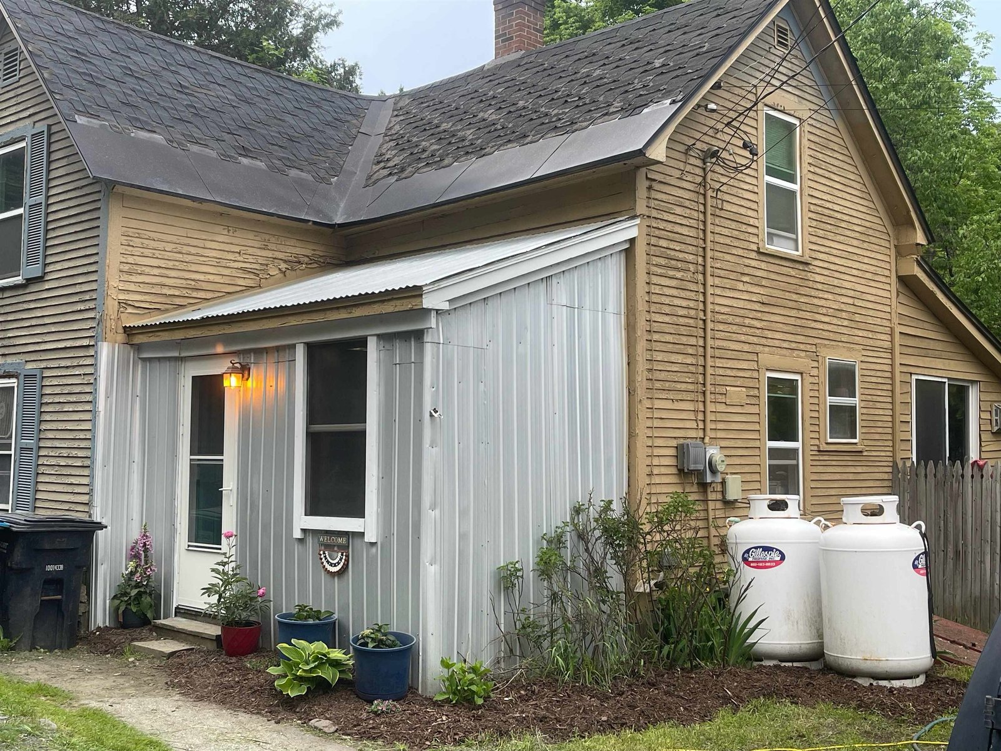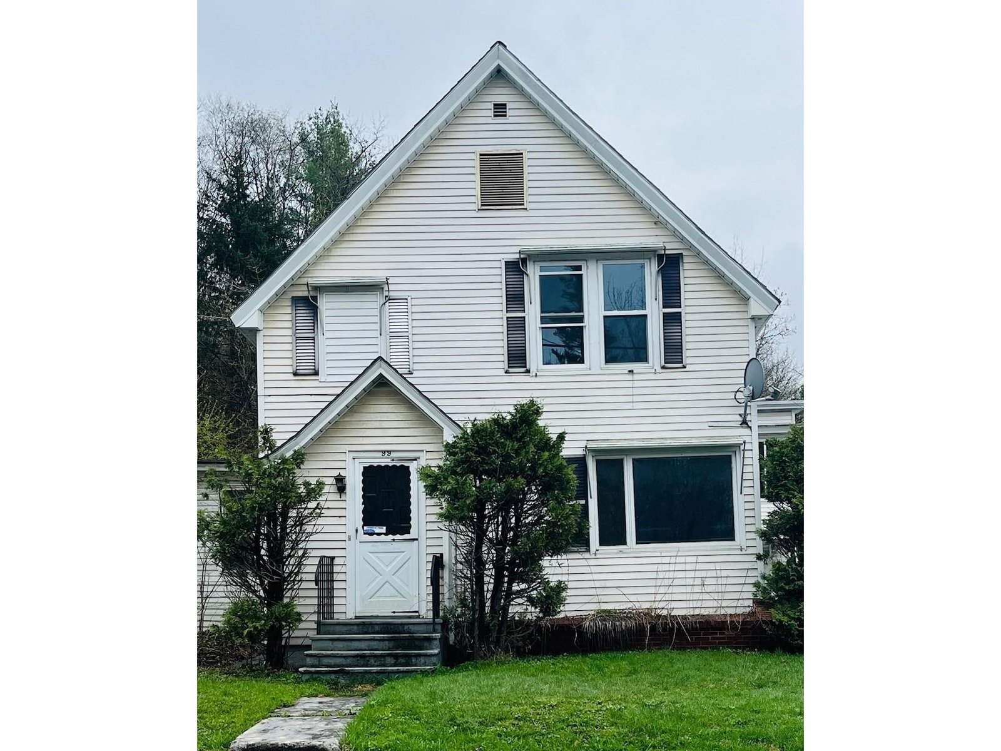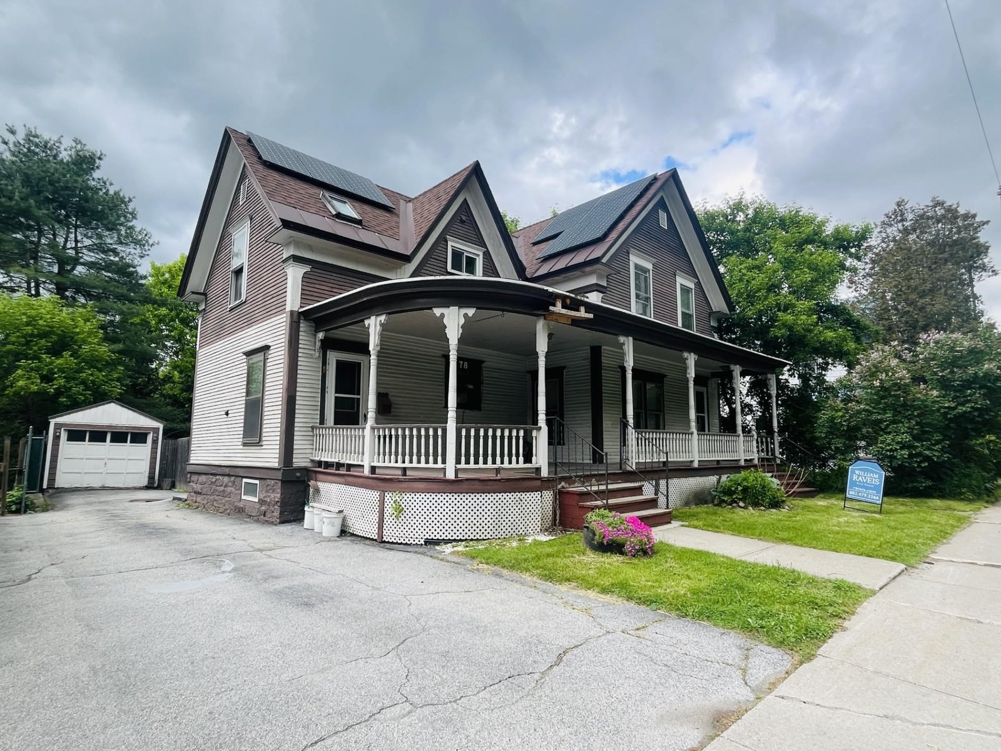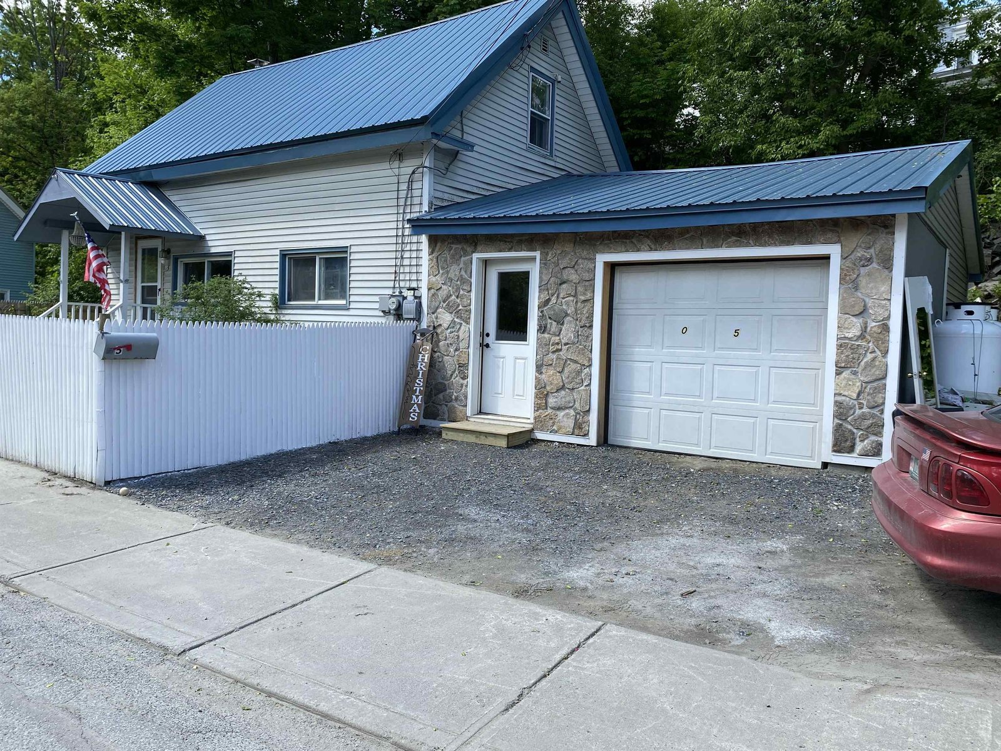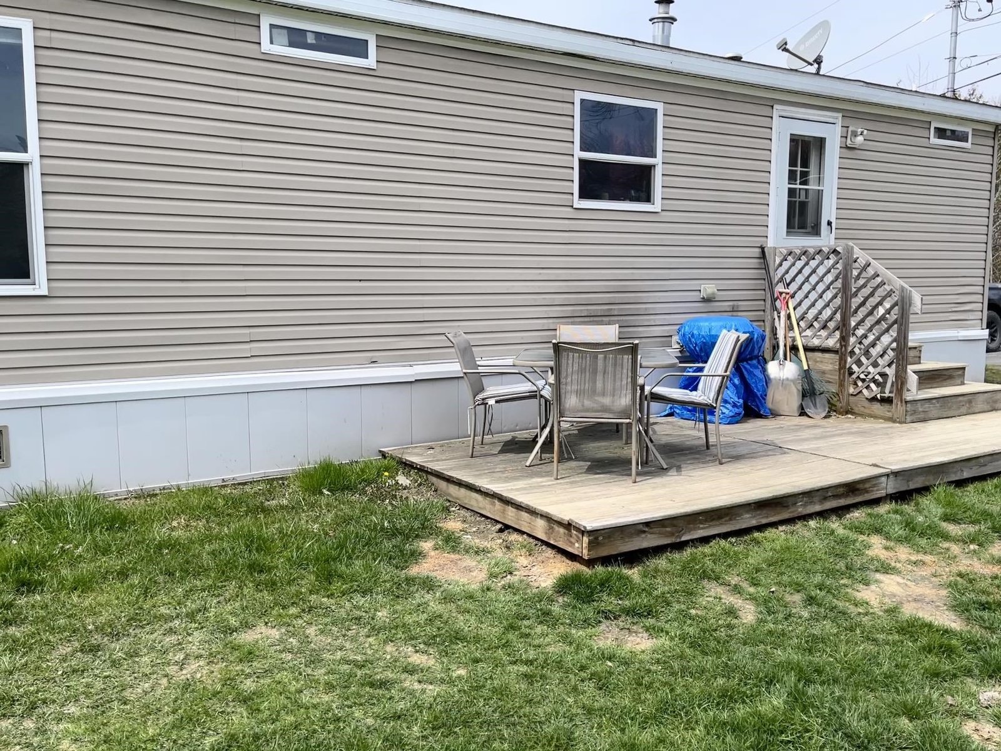403 East Montpelier Road Barre Town, Vermont 05641 MLS# 4449855
 Back to Search Results
Next Property
Back to Search Results
Next Property
Sold Status
$245,000 Sold Price
House Type
3 Beds
4 Baths
2,211 Sqft
Sold By
Similar Properties for Sale
Request a Showing or More Info

Call: 802-863-1500
Mortgage Provider
Mortgage Calculator
$
$ Taxes
$ Principal & Interest
$
This calculation is based on a rough estimate. Every person's situation is different. Be sure to consult with a mortgage advisor on your specific needs.
Washington County
Well maintained, light and bright contemporary home. Features over 2000 sq ft of living space with cathedral ceilings, skylights, stainless kitchen appliances and some contemporary light fixtures & ceiling fans. Master bath with jetted tub and double vanity. Kitchen/dining room with slider to an unfinished patio & back yard. Situated on a private, well landscaped lot with apple trees and fish pond. Over sized 2-car garage with storage above. Freshly painted interior. Being sold as is. Seller & agency have no knowledge of systems. Buyers responsible to verify all data. First Look Initiative applies: Only owner occupied offers will be considered for the first 20 days. All other offers considered after 9/29/15. †
Property Location
Property Details
| Sold Price $245,000 | Sold Date Nov 10th, 2015 | |
|---|---|---|
| List Price $249,900 | Total Rooms 6 | List Date Sep 9th, 2015 |
| MLS# 4449855 | Lot Size 12.800 Acres | Taxes $7,812 |
| Type House | Stories 2 | Road Frontage 75 |
| Bedrooms 3 | Style Contemporary, Multi Level | Water Frontage |
| Full Bathrooms 3 | Finished 2,211 Sqft | Construction Existing |
| 3/4 Bathrooms 0 | Above Grade 2,211 Sqft | Seasonal No |
| Half Bathrooms 1 | Below Grade 0 Sqft | Year Built 2006 |
| 1/4 Bathrooms 0 | Garage Size 2 Car | County Washington |
| Interior Features1st Floor Laundry, Ceiling Fan, Den/Office, Dining Area, Island, Kitchen/Dining, Laundry Hook-ups, Skylight, Vaulted Ceiling |
|---|
| Equipment & AppliancesDishwasher, Dryer, Microwave, Range-Electric, Refrigerator, Washer |
| Full Bath 1st Floor | Half Bath 1st Floor | Full Bath 2nd Floor |
|---|---|---|
| Full Bath 2nd Floor |
| ConstructionExisting, Wood Frame |
|---|
| BasementSlab, None |
| Exterior FeaturesPatio |
| Exterior Vinyl | Disability Features 1st Floor 1/2 Bathrm, 1st Floor Full Bathrm, 1st Floor Bedroom |
|---|---|
| Foundation Concrete | House Color Gray |
| Floors Carpet,Laminate,Vinyl | Building Certifications |
| Roof Shingle-Architectural | HERS Index |
| DirectionsFrom Barre, Route 14 S/East Montpelier Road. Drive way on opposite side, just before the Canadian Club. |
|---|
| Lot DescriptionCountry Setting, Landscaped, Wooded, Pond |
| Garage & Parking 2 Parking Spaces, Attached, Auto Open, Direct Entry, Heated, Storage Above |
| Road Frontage 75 | Water Access Owned |
|---|---|
| Suitable Use | Water Type Pond |
| Driveway Dirt, Gravel | Water Body |
| Flood Zone No | Zoning Commercial |
| School District NA | Middle Barre Town Elem & Middle Sch |
|---|---|
| Elementary Barre Town Elem & Middle Sch | High Spaulding High School |
| Heat Fuel Oil | Excluded |
|---|---|
| Heating/Cool Baseboard, Hot Water, Multi Zone | Negotiable |
| Sewer Metered, Public | Parcel Access ROW |
| Water Drilled Well | ROW for Other Parcel |
| Water Heater Off Boiler, Oil | Financing |
| Cable Co | Documents |
| Electric Circuit Breaker(s) | Tax ID 039012133563 |

† The remarks published on this webpage originate from Listed By Maren Vasatka of BHHS Vermont Realty Group/S Burlington via the NNEREN IDX Program and do not represent the views and opinions of Coldwell Banker Hickok & Boardman. Coldwell Banker Hickok & Boardman Realty cannot be held responsible for possible violations of copyright resulting from the posting of any data from the NNEREN IDX Program.

