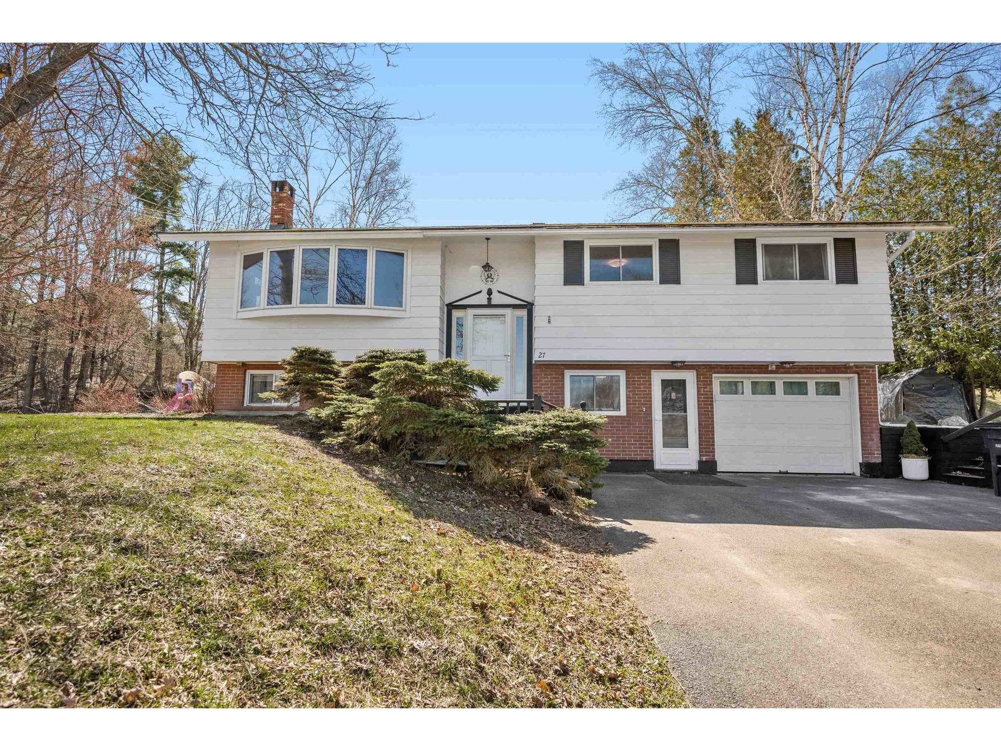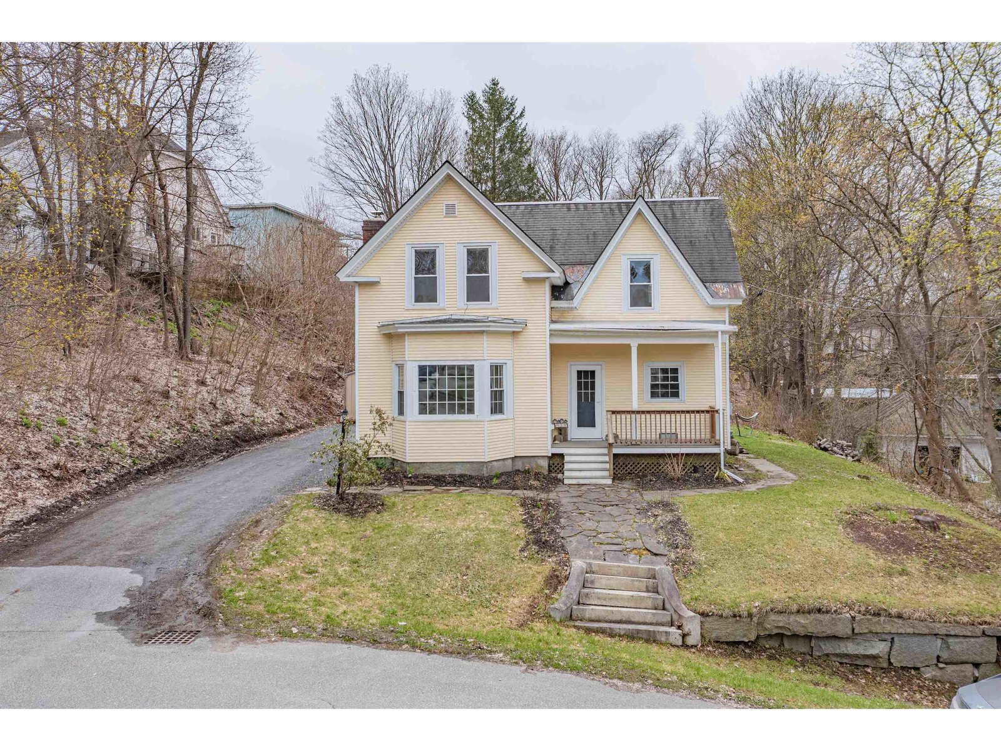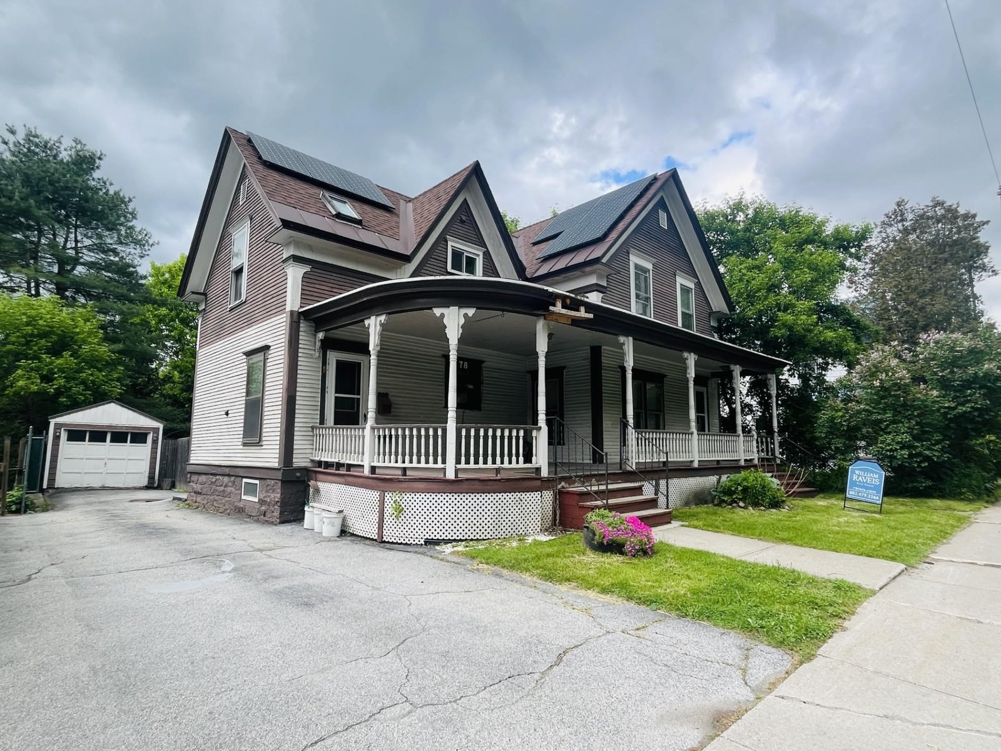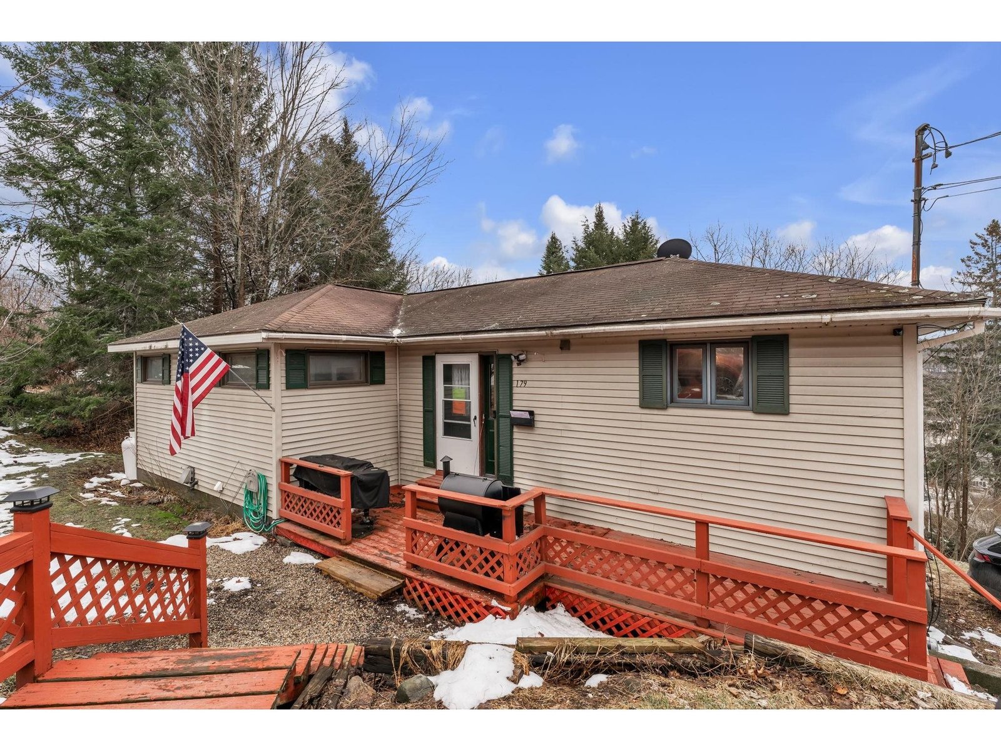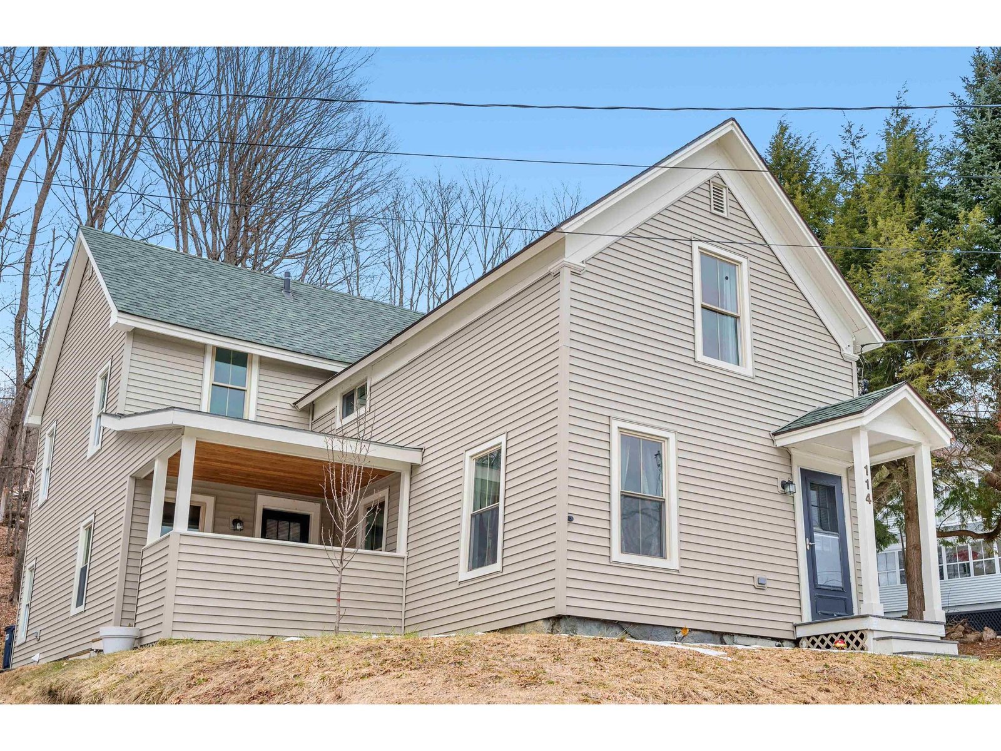Sold Status
$287,000 Sold Price
House Type
5 Beds
2 Baths
2,028 Sqft
Sold By
Similar Properties for Sale
Request a Showing or More Info

Call: 802-863-1500
Mortgage Provider
Mortgage Calculator
$
$ Taxes
$ Principal & Interest
$
This calculation is based on a rough estimate. Every person's situation is different. Be sure to consult with a mortgage advisor on your specific needs.
Washington County
Fantastic opportunity in a desirable neighborhood in Barre Town! This 5 bedroom home feels peaceful out back where you look out at your own lawn and a patch of woods. The entryway is warm and welcoming and opens up to beautiful hardwood floors on the main floor and an open and spacious living, dining, and kitchen area, perfect for a quiet night at home or for entertaining. The extra living room downstairs can be a perfect way to get some space from each other and do your own thing, or great as a big gym or playspace. Plenty of bedrooms for sleeping many or for home offices galore. Get ready for quiet mornings sipping coffee on the balcony looking out at the trees & enjoy neighborhood living up on the hill with downtown Barre City just 5 minutes away. Don't miss this one! †
Property Location
Property Details
| Sold Price $287,000 | Sold Date Jun 24th, 2022 | |
|---|---|---|
| List Price $280,000 | Total Rooms 9 | List Date Apr 29th, 2022 |
| MLS# 4907372 | Lot Size 0.360 Acres | Taxes $4,152 |
| Type House | Stories 2 | Road Frontage 98 |
| Bedrooms 5 | Style Walkout Lower Level, Ranch, Raised Ranch | Water Frontage |
| Full Bathrooms 1 | Finished 2,028 Sqft | Construction No, Existing |
| 3/4 Bathrooms 1 | Above Grade 1,144 Sqft | Seasonal No |
| Half Bathrooms 0 | Below Grade 884 Sqft | Year Built 1972 |
| 1/4 Bathrooms 0 | Garage Size 1 Car | County Washington |
| Interior FeaturesBlinds, Ceiling Fan, Kitchen/Dining, Laundry - Basement |
|---|
| Equipment & AppliancesRefrigerator, Range-Electric, Dishwasher, Washer, Microwave, Dryer, Stove - Electric, CO Detector, Smoke Detector, Stove-Pellet, Pellet Stove |
| ConstructionWood Frame |
|---|
| BasementWalkout, Climate Controlled, Finished, Walkout |
| Exterior FeaturesBalcony, Garden Space |
| Exterior Vinyl, Vinyl Siding | Disability Features |
|---|---|
| Foundation Concrete | House Color white |
| Floors Vinyl, Carpet, Tile, Hardwood | Building Certifications |
| Roof Shingle-Asphalt, Shingle - Asphalt | HERS Index |
| DirectionsGoogle maps will get you to the right place! |
|---|
| Lot Description, Subdivision, Neighborhood |
| Garage & Parking Attached, Auto Open, Driveway, Garage |
| Road Frontage 98 | Water Access |
|---|---|
| Suitable Use | Water Type |
| Driveway Paved | Water Body |
| Flood Zone No | Zoning RA |
| School District Barre Town School District | Middle Barre Town Elem & Middle Sch |
|---|---|
| Elementary Barre Town Elem & Middle Sch | High Spaulding High School |
| Heat Fuel Pellet, Wood Pellets | Excluded |
|---|---|
| Heating/Cool None, Hot Water, Baseboard | Negotiable |
| Sewer Public | Parcel Access ROW |
| Water Public | ROW for Other Parcel |
| Water Heater Oil | Financing |
| Cable Co | Documents |
| Electric Circuit Breaker(s) | Tax ID 03901213337 |

† The remarks published on this webpage originate from Listed By of EXP Realty - Cell: 802-760-7499 via the NNEREN IDX Program and do not represent the views and opinions of Coldwell Banker Hickok & Boardman. Coldwell Banker Hickok & Boardman Realty cannot be held responsible for possible violations of copyright resulting from the posting of any data from the NNEREN IDX Program.

 Back to Search Results
Back to Search Results