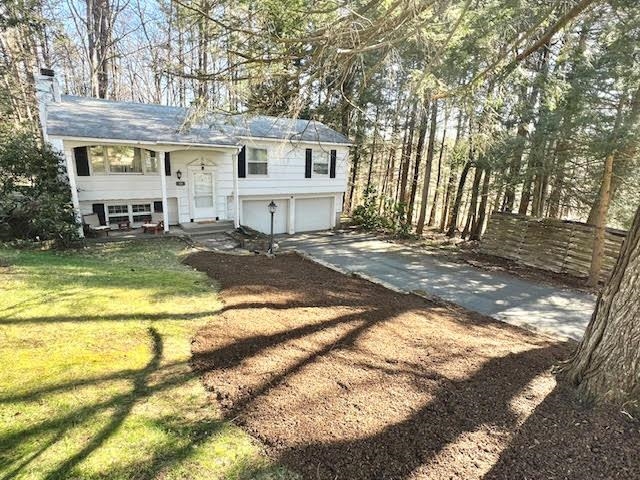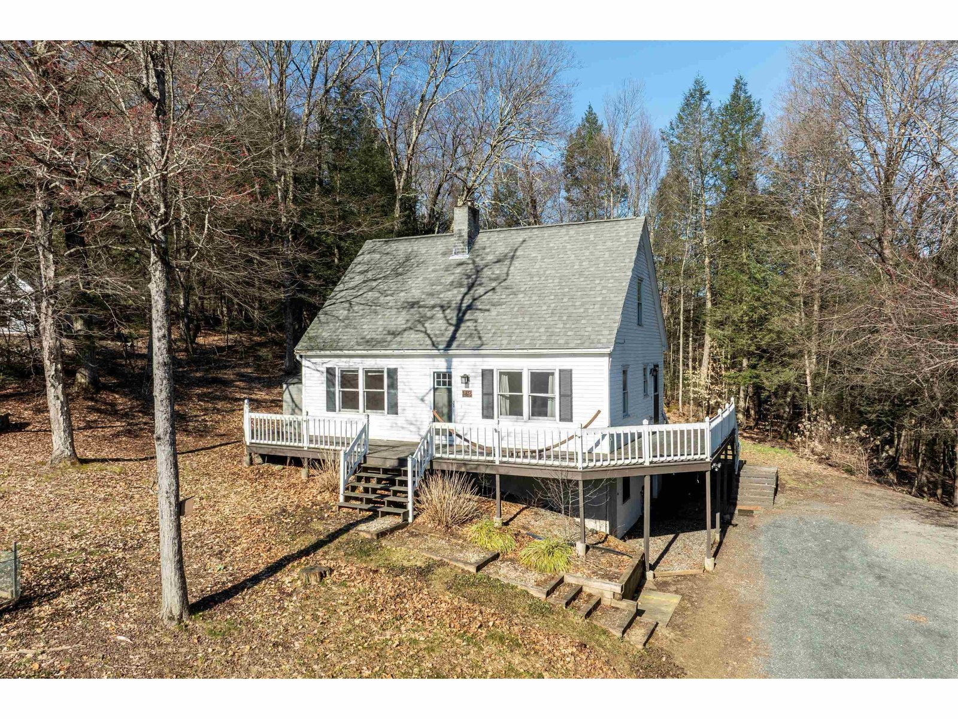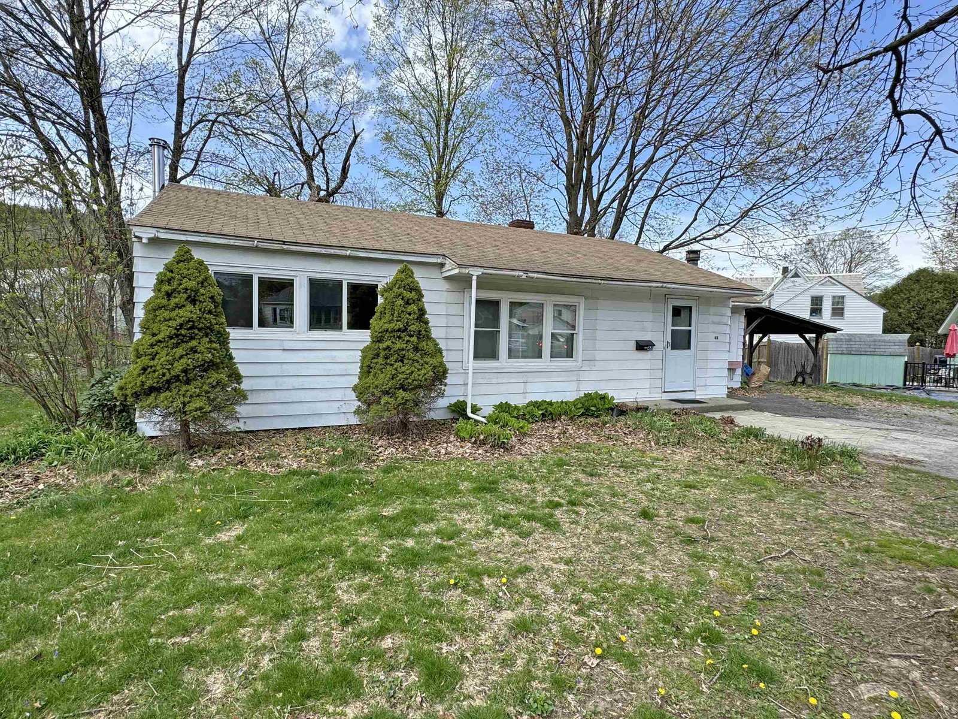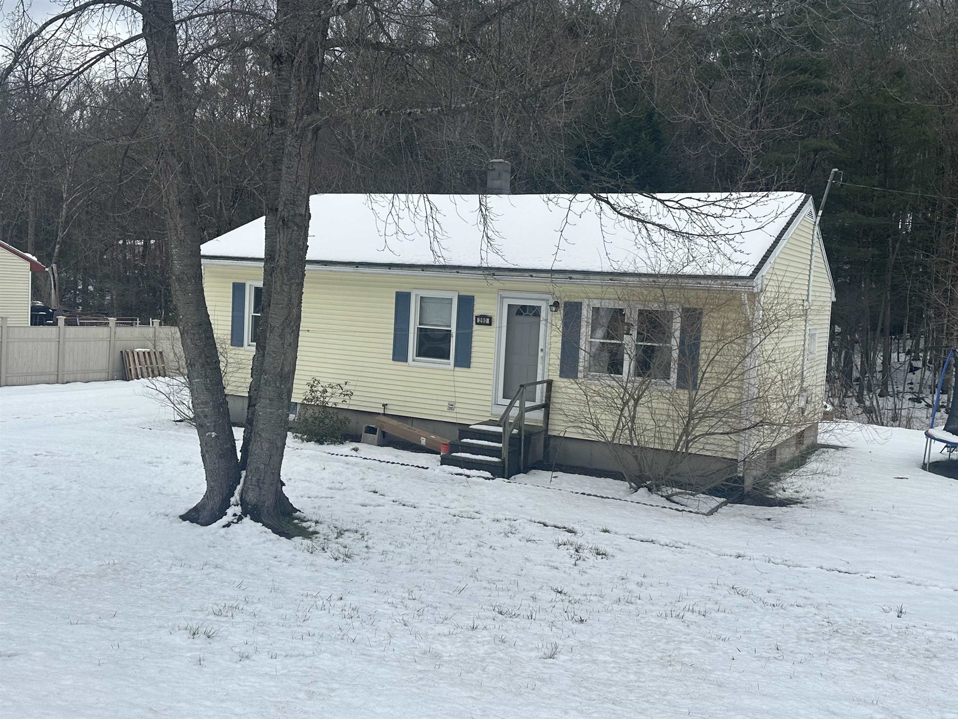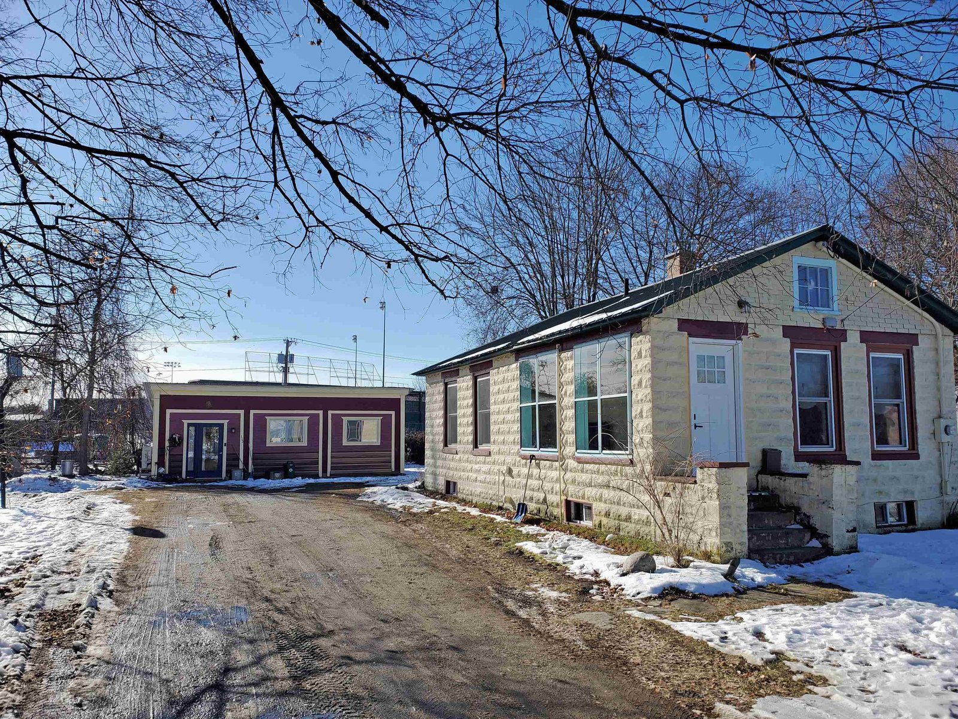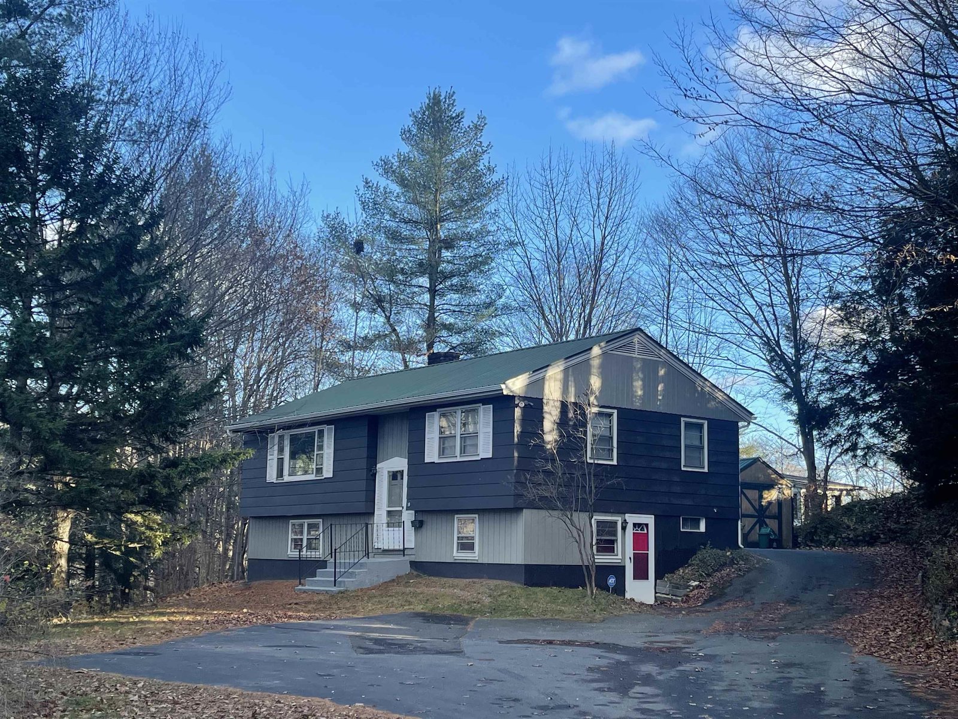Sold Status
$270,000 Sold Price
House Type
2 Beds
2 Baths
1,488 Sqft
Sold By Berkley & Veller Greenwood Country
Similar Properties for Sale
Request a Showing or More Info

Call: 802-863-1500
Mortgage Provider
Mortgage Calculator
$
$ Taxes
$ Principal & Interest
$
This calculation is based on a rough estimate. Every person's situation is different. Be sure to consult with a mortgage advisor on your specific needs.
New price: theis well-located West Brattleboro split level/raised ranch home is in an established, convenient neighborhood. There is original oak flooring on the main level, a paved driveway with ample parking access to each entrance, a convenient backyard shed with electricity and a covered back deck entry. There are 2 bedrooms and a full bath on the main level in addition to the spacious living room and the eat-in kitchen. The full walkout (to grade) basement includes a large family/gathering room, a bathroom with laundry, lots of storage area and an additional room that could be a bedroom or office. The electrical system was just upgraded with a new panel box and surge protector. There is road frontage on both Western Avenue and on Edward Heights with this easily accessible home just a short distance to nearby stores, restaurants and other conveniences. Very easy to show. †
Property Location
Property Details
| Sold Price $270,000 | Sold Date May 1st, 2024 | |
|---|---|---|
| List Price $295,000 | Total Rooms 8 | List Date Nov 17th, 2023 |
| MLS# 4978035 | Lot Size 0.580 Acres | Taxes $5,486 |
| Type House | Stories 2 | Road Frontage 359 |
| Bedrooms 2 | Style Split Entry | Water Frontage |
| Full Bathrooms 1 | Finished 1,488 Sqft | Construction No, Existing |
| 3/4 Bathrooms 1 | Above Grade 924 Sqft | Seasonal No |
| Half Bathrooms 0 | Below Grade 564 Sqft | Year Built 1973 |
| 1/4 Bathrooms 0 | Garage Size Car | County Windham |
| Interior FeaturesBlinds, Dining Area, Kitchen/Dining, Security, Laundry - Basement |
|---|
| Equipment & AppliancesRefrigerator, Washer, Range-Electric, Dryer, Water Heater - Domestic |
| Kitchen/Dining 10x13, 1st Floor | Living Room 21x13, 1st Floor | Bedroom 13x11, 1st Floor |
|---|---|---|
| Bedroom 11x10, 1st Floor | Family Room 21x13, Basement | Office/Study 12x10, Basement |
| Other 9x7, Basement | Office/Study 11x10, Basement |
| ConstructionWood Frame |
|---|
| BasementInterior, Climate Controlled, Concrete, Partially Finished, Interior Stairs, Stairs - Interior, Walkout, Interior Access, Exterior Access |
| Exterior FeaturesShed |
| Exterior Clapboard | Disability Features |
|---|---|
| Foundation Concrete | House Color gray |
| Floors Hardwood | Building Certifications |
| Roof Metal | HERS Index |
| DirectionsFrom the center of Brattleboro, take Route 9 (Western Avenue) west past West Brattleboro firehouse for about 1 mile and turn left onto Edward Heights - #10 first house on the left |
|---|
| Lot Description, Near Bus/Shuttle, Near Shopping, Neighborhood |
| Garage & Parking 5 Parking Spaces, Parking Spaces 5 |
| Road Frontage 359 | Water Access |
|---|---|
| Suitable Use | Water Type |
| Driveway Paved | Water Body |
| Flood Zone Unknown | Zoning residential |
| School District Windham Central | Middle |
|---|---|
| Elementary | High |
| Heat Fuel Oil | Excluded |
|---|---|
| Heating/Cool None, Hot Water, Baseboard | Negotiable |
| Sewer Public Sewer On-Site | Parcel Access ROW |
| Water Public Water - On-Site | ROW for Other Parcel |
| Water Heater Domestic | Financing |
| Cable Co | Documents |
| Electric 100 Amp | Tax ID 081-025-12041 |

† The remarks published on this webpage originate from Listed By Meg Streeter of Meg Streeter Real Estate via the NNEREN IDX Program and do not represent the views and opinions of Coldwell Banker Hickok & Boardman. Coldwell Banker Hickok & Boardman Realty cannot be held responsible for possible violations of copyright resulting from the posting of any data from the NNEREN IDX Program.

 Back to Search Results
Back to Search Results