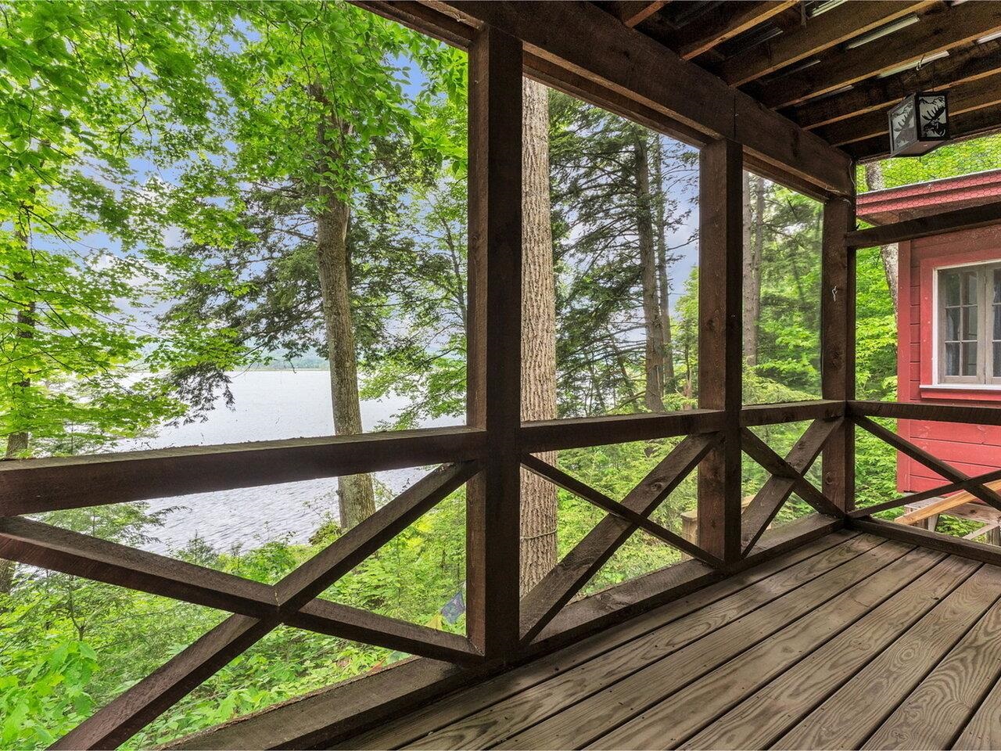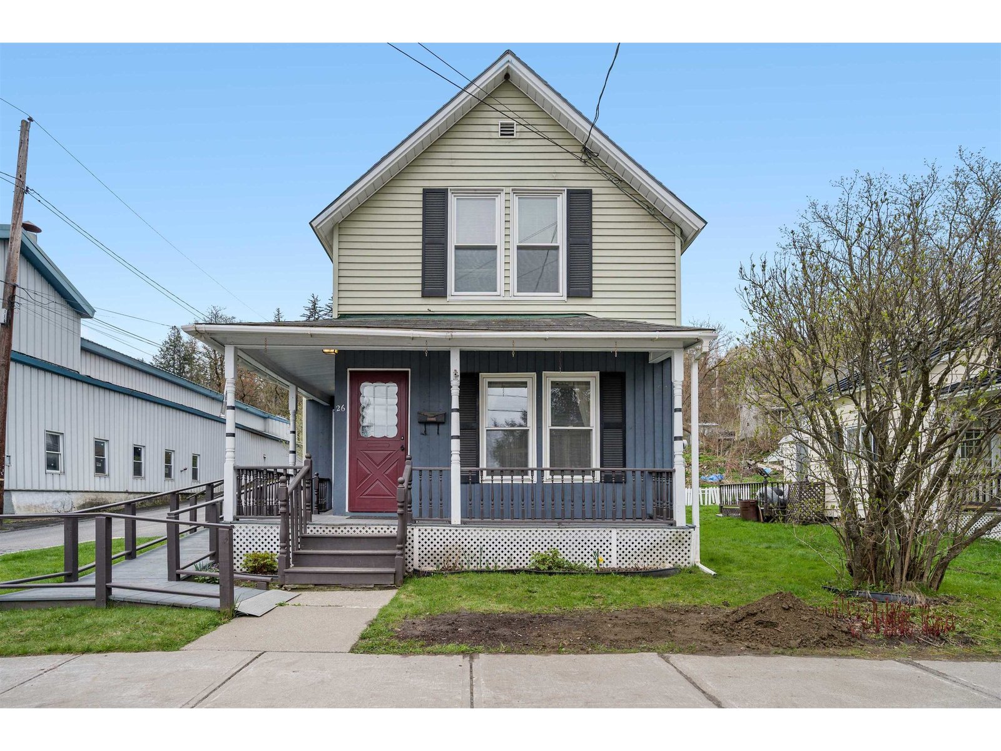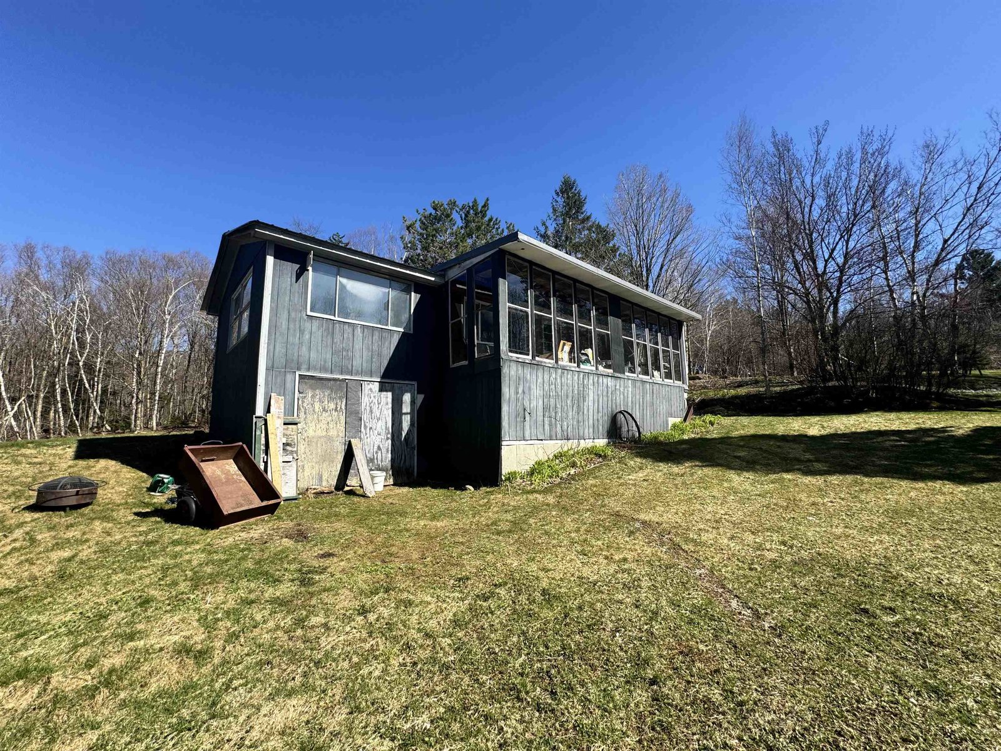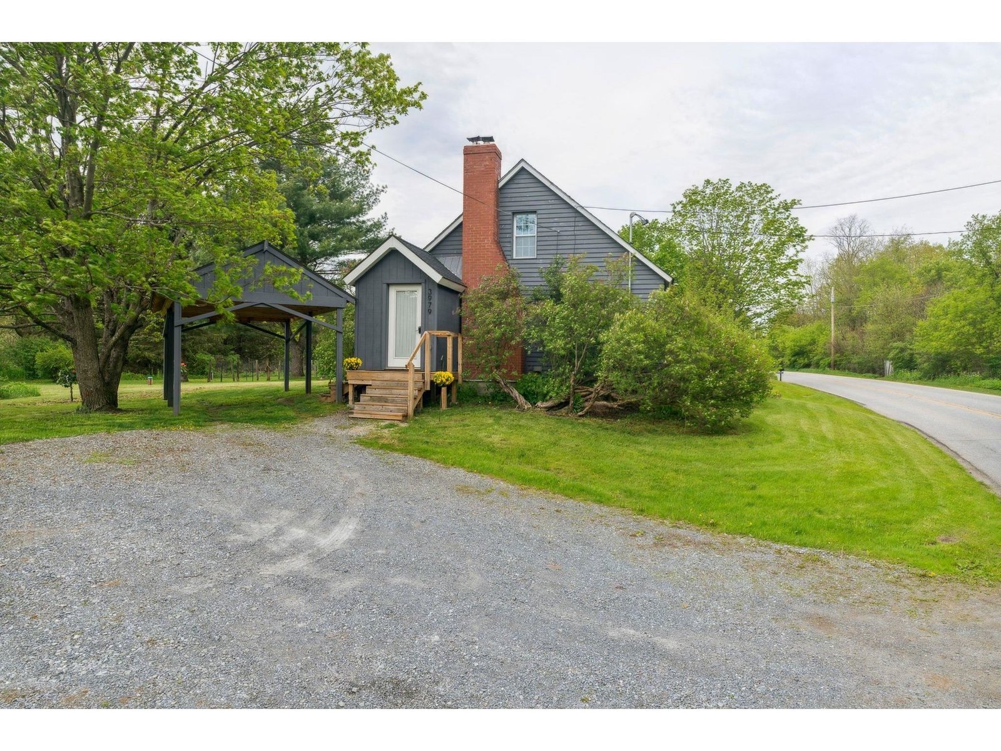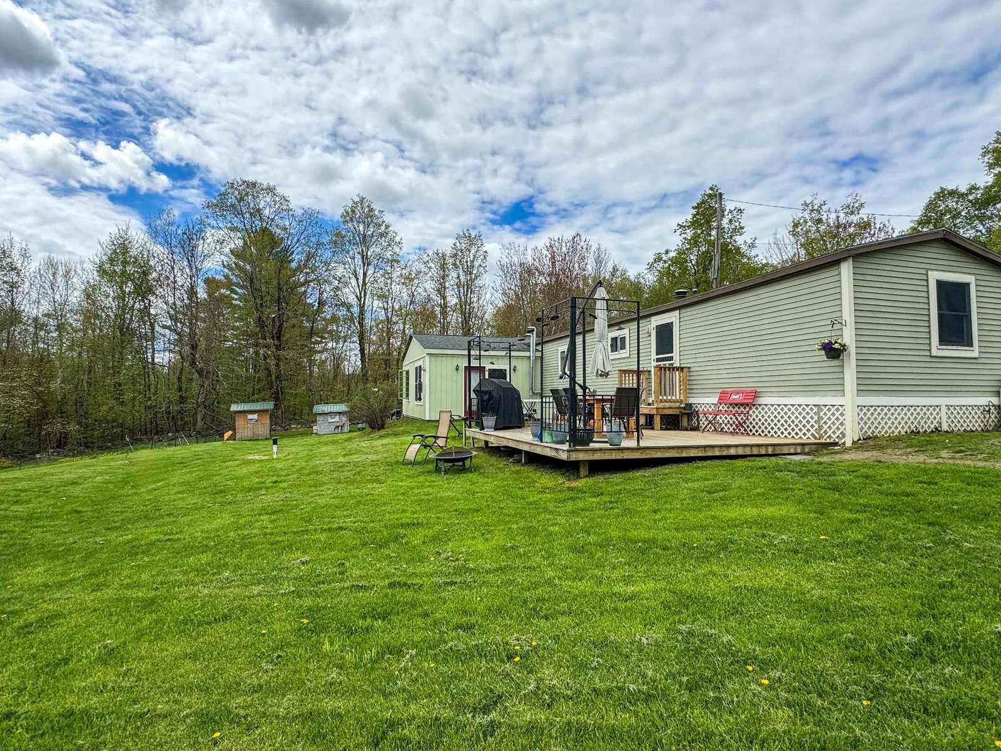Sold Status
$224,000 Sold Price
House Type
2 Beds
1 Baths
1,248 Sqft
Sold By
Similar Properties for Sale
Request a Showing or More Info

Call: 802-863-1500
Mortgage Provider
Mortgage Calculator
$
$ Taxes
$ Principal & Interest
$
This calculation is based on a rough estimate. Every person's situation is different. Be sure to consult with a mortgage advisor on your specific needs.
Charlotte
This home has a new family room addition with radiant heat which adds a nice open feel. Enjoy this peaceful setting on a quiet road, great for biking, walking, horse back riding and fishing Lewis Creek. Natural beauty surrounds you with Lewis Creek just across the road. Fieldstone patio and deck area right outside your door. There is also an invisible fence in place to keep your pets close to home. Newly restored Historic Quinlan Bridge right around the corner. Great location just minutes away from Route 7 which makes for easy commute to Burlington, Vergennes or Middlebury. Come see for yourself. †
Property Location
Property Details
| Sold Price $224,000 | Sold Date Jul 31st, 2014 | |
|---|---|---|
| List Price $230,000 | Total Rooms 6 | List Date Mar 14th, 2014 |
| MLS# 4341968 | Lot Size 0.700 Acres | Taxes $3,534 |
| Type House | Stories 1 | Road Frontage 210 |
| Bedrooms 2 | Style Ranch | Water Frontage |
| Full Bathrooms 1 | Finished 1,248 Sqft | Construction Existing |
| 3/4 Bathrooms 0 | Above Grade 1,248 Sqft | Seasonal No |
| Half Bathrooms 0 | Below Grade 0 Sqft | Year Built 1972 |
| 1/4 Bathrooms 0 | Garage Size 0 Car | County Chittenden |
| Interior FeaturesKitchen, Living Room |
|---|
| Equipment & AppliancesCook Top-Electric, Range-Electric, Refrigerator, Central Vacuum |
| Primary Bedroom 12x12 1st Floor | 2nd Bedroom 12x11 1st Floor | Living Room 16x12 |
|---|---|---|
| Kitchen 12x12 | Dining Room 10x12 1st Floor | Family Room 15x19 1st Floor |
| Full Bath 1st Floor |
| ConstructionExisting |
|---|
| BasementInterior, Unfinished, Interior Stairs, Full |
| Exterior FeaturesPatio, Shed, Deck |
| Exterior Masonite | Disability Features |
|---|---|
| Foundation Concrete | House Color |
| Floors Vinyl, Laminate | Building Certifications |
| Roof Shingle-Asphalt | HERS Index |
| DirectionsSouth to Spear Street Extension to covered bridge across Lewis Creek, first left after bridge onto Lewis Creek Road, house on right. |
|---|
| Lot DescriptionRural Setting |
| Garage & Parking None, Driveway |
| Road Frontage 210 | Water Access |
|---|---|
| Suitable Use | Water Type |
| Driveway Gravel | Water Body |
| Flood Zone No | Zoning RES |
| School District Champlain Valley UHSD 15 | Middle Charlotte Central School |
|---|---|
| Elementary Charlotte Central School | High |
| Heat Fuel Oil | Excluded |
|---|---|
| Heating/Cool Radiant, Baseboard | Negotiable |
| Sewer Leach Field | Parcel Access ROW |
| Water Shared, Drilled Well | ROW for Other Parcel |
| Water Heater Electric, Rented | Financing |
| Cable Co DISH | Documents Survey |
| Electric 200 Amp | Tax ID 13804310206 |

† The remarks published on this webpage originate from Listed By Donna Mathieu of RE/MAX North Professionals via the NNEREN IDX Program and do not represent the views and opinions of Coldwell Banker Hickok & Boardman. Coldwell Banker Hickok & Boardman Realty cannot be held responsible for possible violations of copyright resulting from the posting of any data from the NNEREN IDX Program.

 Back to Search Results
Back to Search Results