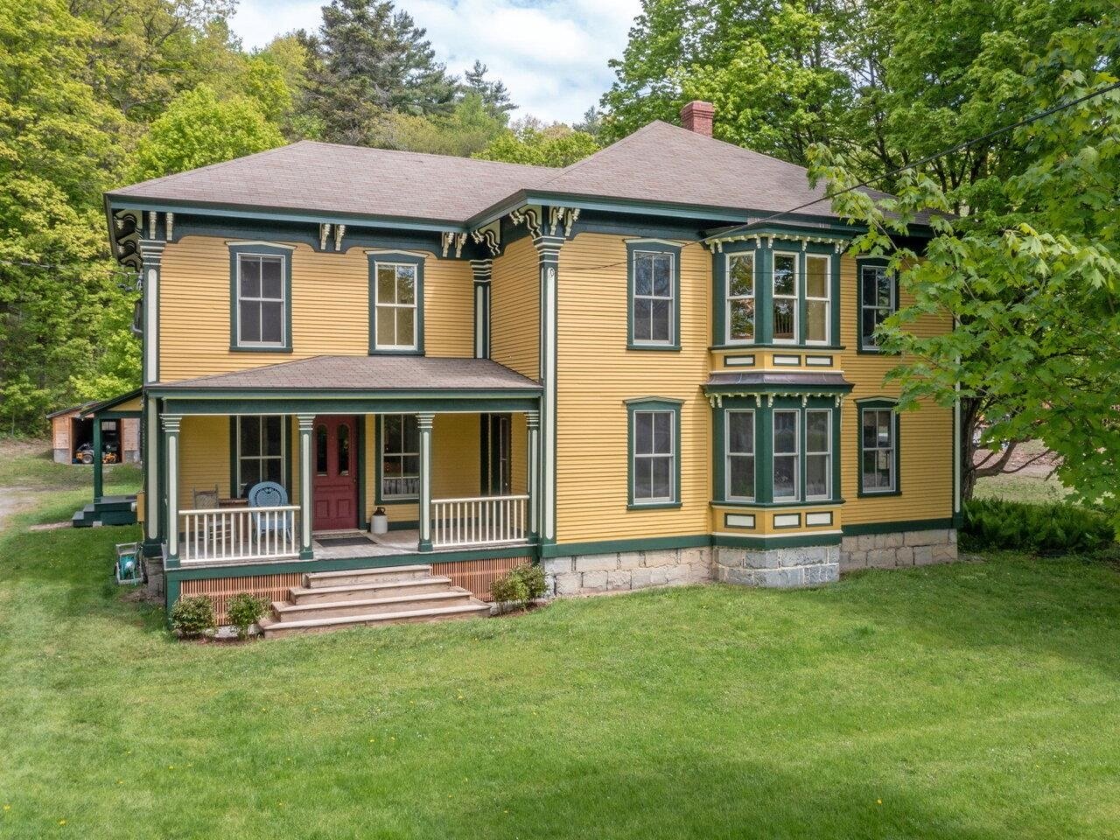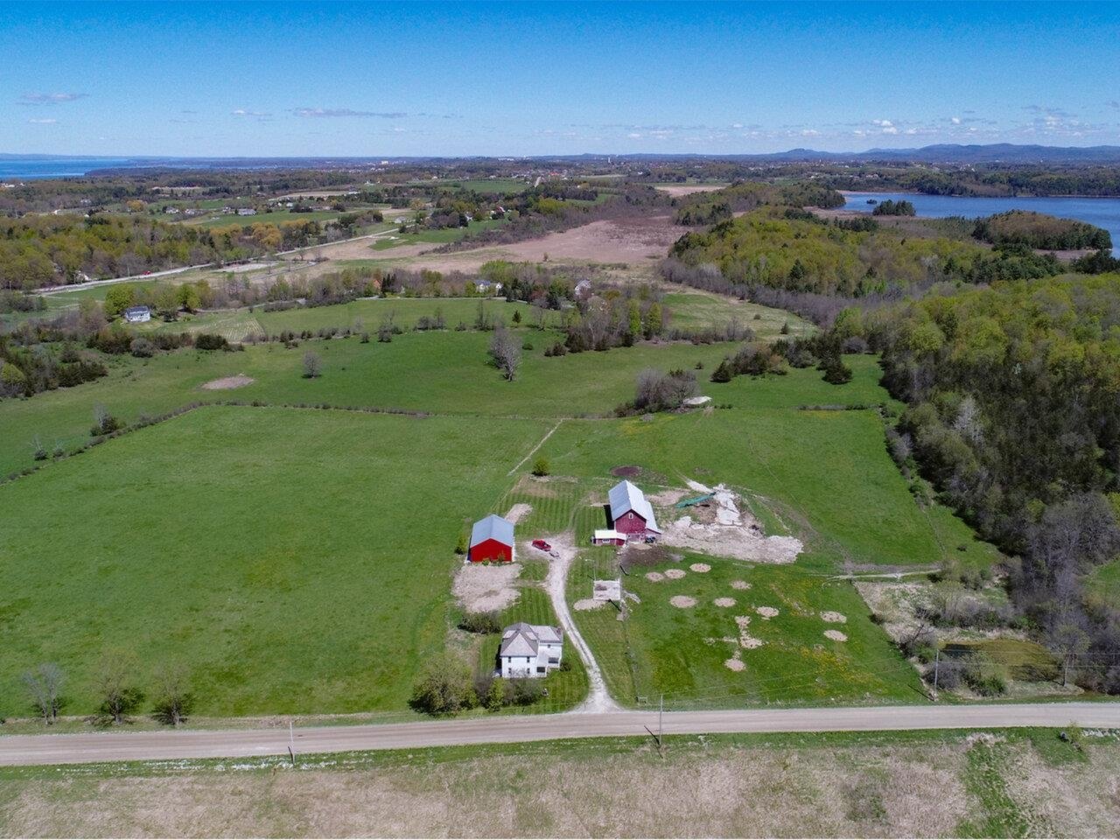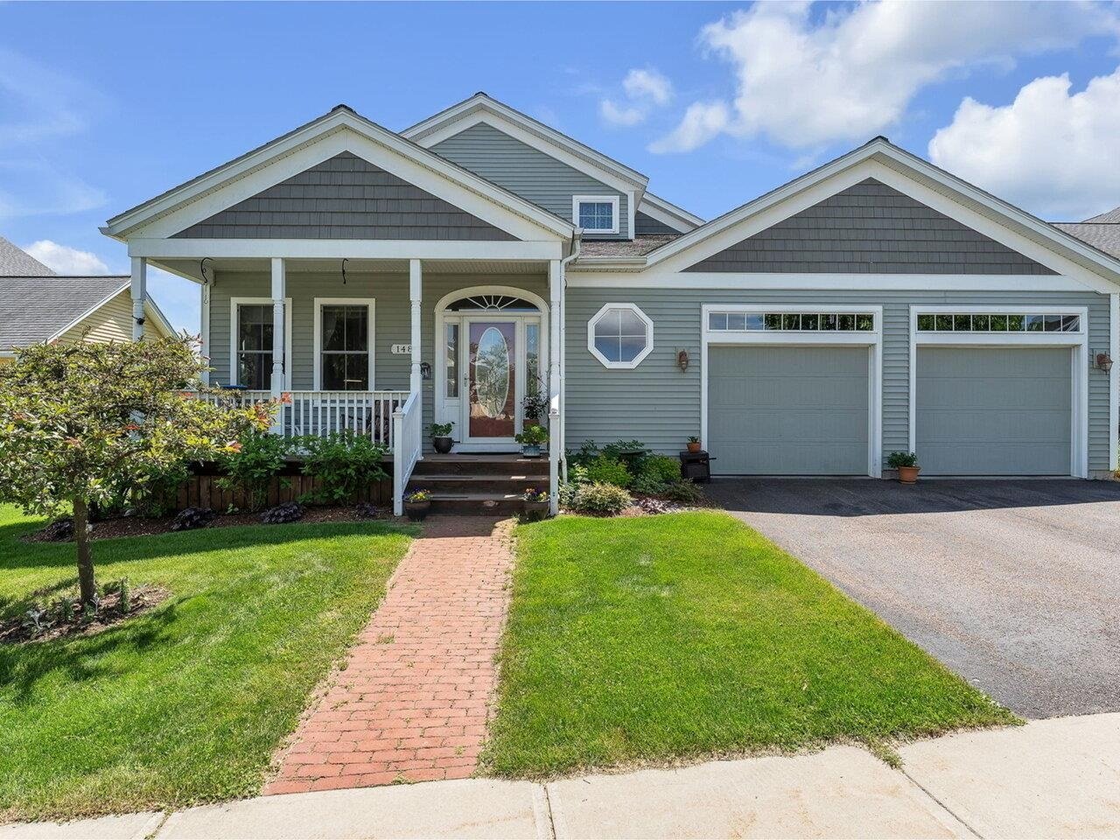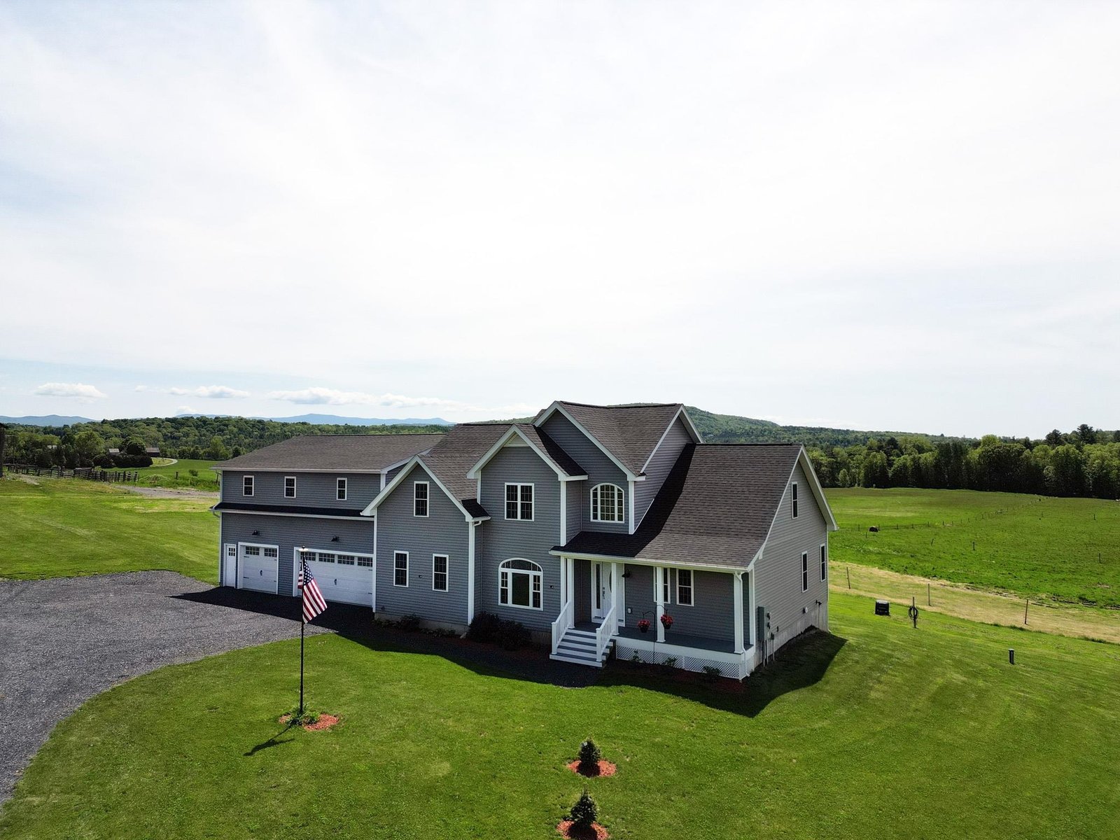Sold Status
$790,000 Sold Price
House Type
5 Beds
5 Baths
4,500 Sqft
Sold By
Similar Properties for Sale
Request a Showing or More Info

Call: 802-863-1500
Mortgage Provider
Mortgage Calculator
$
$ Taxes
$ Principal & Interest
$
This calculation is based on a rough estimate. Every person's situation is different. Be sure to consult with a mortgage advisor on your specific needs.
Charlotte
Views, acreage, and privacy! This contemporary-style cape was sited on a 10-acre parcel to capture the pastoral, mountain and some lake views. Part of a Charlotte âneighborhoodâ of homes, most with several acres and located with private drives, there is a true country feel, yet only minutes to the delightful Town Beach, the Old Brick Store, Town Hall and the Charlotte Library. An addition was added in 1983, making this appealing to empty-nesters. The new wing features a charming master suite with a double height ceiling with access to a second floor balcony via a spiral staircase. Also a spacious walk-in closet/dressing room, marble bathroom, and wood-burning fireplace (currently used with a pellet stove). A 15âx10â office adjoins the master suite. Great guest space with private bath over garage. Pluses are a shared beach and dock, as well as a mooring for this property. See the many great features of this custom home listed in detail in the highlight package. †
Property Location
Property Details
| Sold Price $790,000 | Sold Date Nov 9th, 2015 | |
|---|---|---|
| List Price $885,000 | Total Rooms 12 | List Date May 4th, 2015 |
| MLS# 4418718 | Lot Size 10.270 Acres | Taxes $14,688 |
| Type House | Stories 2 | Road Frontage |
| Bedrooms 5 | Style Contemporary, Cape | Water Frontage |
| Full Bathrooms 4 | Finished 4,500 Sqft | Construction Existing |
| 3/4 Bathrooms 0 | Above Grade 4,500 Sqft | Seasonal No |
| Half Bathrooms 1 | Below Grade 0 Sqft | Year Built 1980 |
| 1/4 Bathrooms | Garage Size 3 Car | County Chittenden |
| Interior FeaturesKitchen, Living Room, Office/Study, Sec Sys/Alarms, Smoke Det-Battery Powered, Cedar Closet, Primary BR with BA, Wet Bar, Soaking Tub, Skylight, Ceiling Fan, Walk-in Closet, Blinds, 1st Floor Laundry, Island, Attic, Wood Stove, 1 Stove, 2 Stoves, Multi Phonelines |
|---|
| Equipment & AppliancesMini Fridge, Refrigerator, Microwave, Freezer, Exhaust Hood, Dryer, Wall Oven, Washer, Dishwasher, Cook Top-Gas, Kitchen Island |
| Primary Bedroom 20 x 15 1st Floor | 2nd Bedroom 14 x 13 2nd Floor | 3rd Bedroom 15 x 10 2nd Floor |
|---|---|---|
| 4th Bedroom 14 x 13 2nd Floor | 5th Bedroom 21 x 15 2nd Floor | Living Room 18 x 14 |
| Kitchen 18 x 14 | Dining Room 15 x 12 1st Floor | Family Room 20 x 16 1st Floor |
| Office/Study 15 x 10 | Full Bath 1st Floor | Half Bath 1st Floor |
| Full Bath 2nd Floor | Full Bath 2nd Floor | Full Bath 2nd Floor |
| ConstructionExisting |
|---|
| BasementInterior, Bulkhead, Frost Wall, Interior Stairs, Storage Space, Dirt, Crawl Space, Concrete, Sump Pump, Partially Finished |
| Exterior FeaturesBeach Rights, Boat Mooring, Porch, Invisible Pet Fence |
| Exterior Cedar | Disability Features 1st Floor 1/2 Bathrm, 1st Floor Bedroom, 1st Floor Full Bathrm |
|---|---|
| Foundation Concrete | House Color |
| Floors Tile, Carpet, Ceramic Tile, Hardwood, Slate/Stone, Marble | Building Certifications |
| Roof Shingle-Architectural | HERS Index |
| DirectionsGreenbush Road to right on Lake Road. Right on Whalley and then right on Popple Dungeon Road to #316 on right. |
|---|
| Lot DescriptionLake Rights, Mountain View, Country Setting, Lake View |
| Garage & Parking Attached, 3 Parking Spaces |
| Road Frontage | Water Access Shared Private |
|---|---|
| Suitable Use | Water Type Lake |
| Driveway Gravel | Water Body Lake Champlain |
| Flood Zone Unknown | Zoning Residential |
| School District NA | Middle Charlotte Central School |
|---|---|
| Elementary Charlotte Central School | High Champlain Valley UHSD #15 |
| Heat Fuel Wood Pellets, Electric, Pellet | Excluded Breakfast nook light fixture; brass wind meter; exterior light at front door. |
|---|---|
| Heating/Cool Hot Water, Stove | Negotiable |
| Sewer 1000 Gallon, Septic, Concrete | Parcel Access ROW Yes |
| Water Community | ROW for Other Parcel Yes |
| Water Heater Gas-Lp/Bottle, Owned | Financing Conventional |
| Cable Co Dish Network | Documents Association Docs, Property Disclosure, Deed, Plot Plan |
| Electric 220 Plug, Circuit Breaker(s) | Tax ID 138-043-11146 |

† The remarks published on this webpage originate from Listed By of Four Seasons Sotheby\'s Int\'l Realty via the NNEREN IDX Program and do not represent the views and opinions of Coldwell Banker Hickok & Boardman. Coldwell Banker Hickok & Boardman Realty cannot be held responsible for possible violations of copyright resulting from the posting of any data from the NNEREN IDX Program.

 Back to Search Results
Back to Search Results










