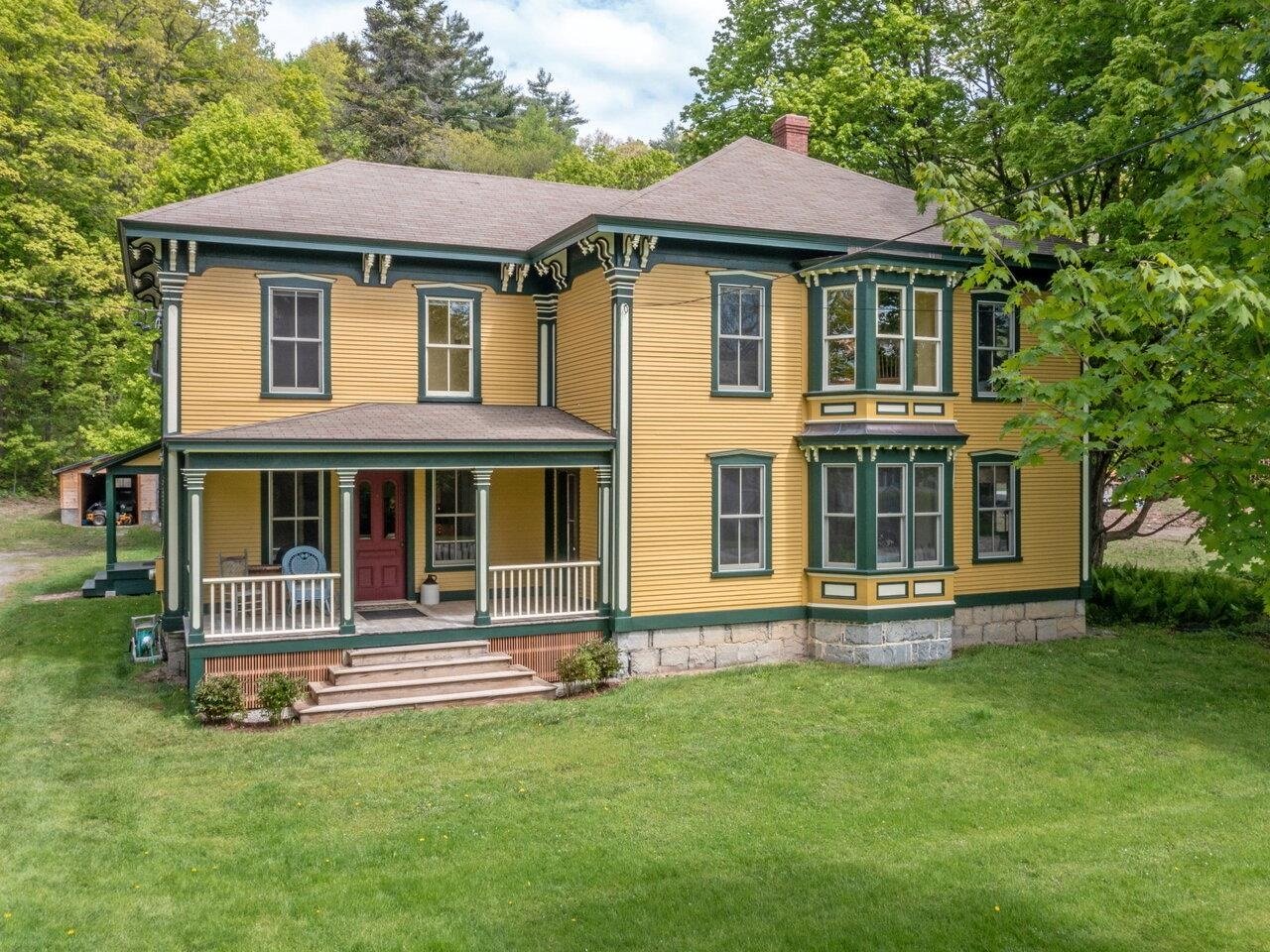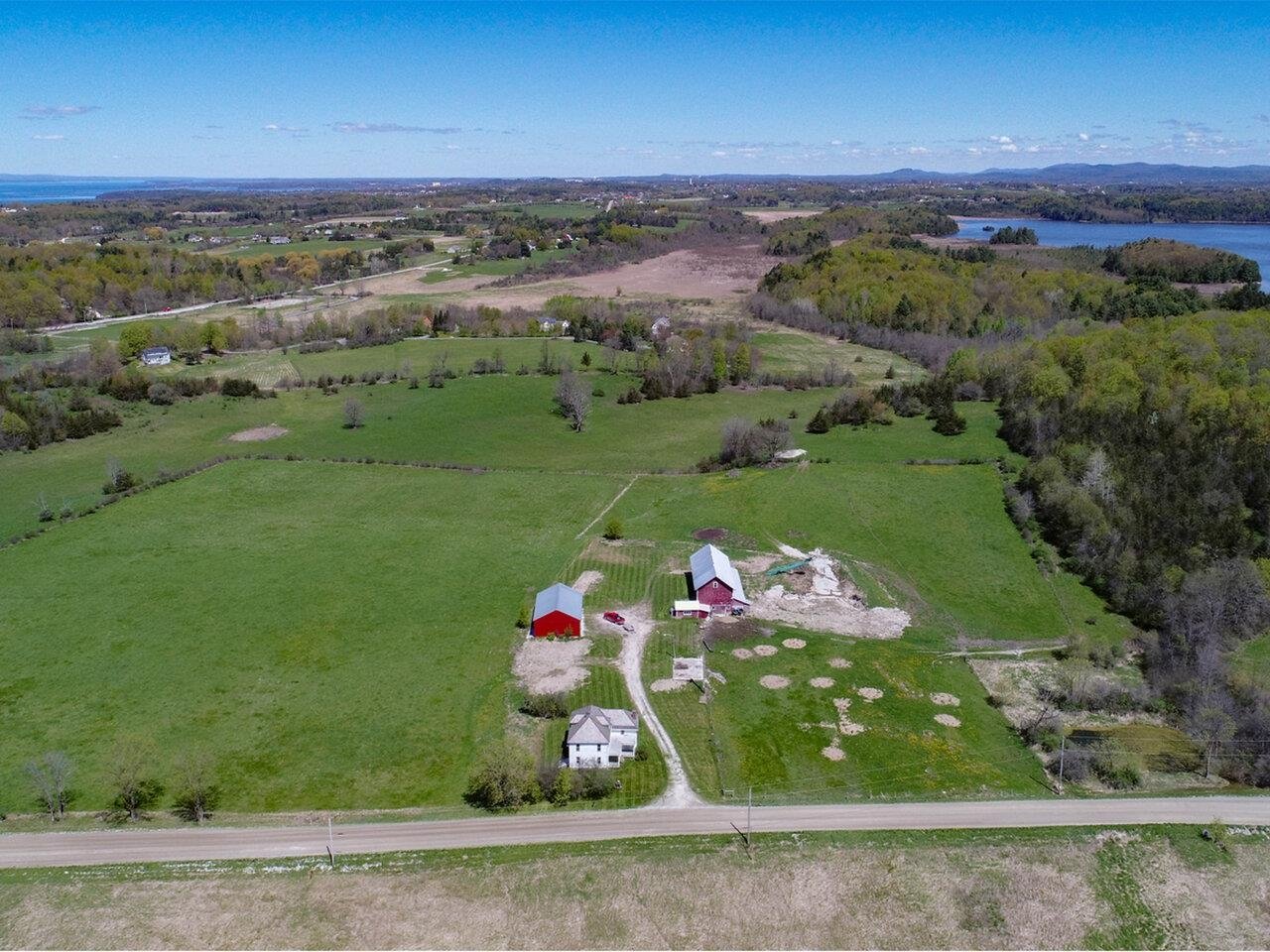Sold Status
$1,239,000 Sold Price
House Type
4 Beds
5 Baths
5,659 Sqft
Sold By Michelle Desautels of Coldwell Banker Hickok and Boardman
Similar Properties for Sale
Request a Showing or More Info

Call: 802-863-1500
Mortgage Provider
Mortgage Calculator
$
$ Taxes
$ Principal & Interest
$
This calculation is based on a rough estimate. Every person's situation is different. Be sure to consult with a mortgage advisor on your specific needs.
Charlotte
Welcome to 347 Popple Dungeon Road in beautiful Charlotte, VT. This custom shingle style cape home is set on 3.2 acres on a knoll overlooking meadows and the Green Mountains! A picturesque, private setting with rolling lawn, garden space, recreation space galore!! Step inside to find many unique finishes the original owners added throughout. The open floor plan is made for easy living and entertaining friends and family indoors and out! The living /dining room is the perfect place to relax. The kitchen boasts cherry cabinets by Crown Point and Thermador range for the chef to enjoy cooking each day! The hub of the house! A cozy den is a nice space to get away or play your favorite tune in the music room space. Red birch floors through out the main level and radiant heat on all 3 levels of the main house.A fantastic bonus room above the 3-car garage hosts a copper top bar for entertaining, and a cool loft space! A great place to watch your favorite sporting event! A gas stove keeps this space cozy during the winter months. The second floor offers vaulted ceilings and a landing area perfect for reading your book. Unwind in the peaceful master suite complete with wood burning fireplace, dressing room area, walk-in closets and beautiful bath with walk-in tile shower. Perfect way to end your day! The lower level is finished with a recreation room, gym space, workshop, office space and newly finished ¾ bath with stone finished shower. Beautiful private patio and yard! †
Property Location
Property Details
| Sold Price $1,239,000 | Sold Date Apr 1st, 2020 | |
|---|---|---|
| List Price $1,249,000 | Total Rooms 15 | List Date Apr 1st, 2020 |
| MLS# 4800001 | Lot Size 3.260 Acres | Taxes $15,401 |
| Type House | Stories 2 | Road Frontage 800 |
| Bedrooms 4 | Style Contemporary, Colonial | Water Frontage |
| Full Bathrooms 2 | Finished 5,659 Sqft | Construction No, Existing |
| 3/4 Bathrooms 1 | Above Grade 4,687 Sqft | Seasonal No |
| Half Bathrooms 2 | Below Grade 972 Sqft | Year Built 2001 |
| 1/4 Bathrooms 0 | Garage Size 3 Car | County Chittenden |
| Interior Features |
|---|
| Equipment & Appliances, , Gas Heat Stove, Wood Stove |
| Kitchen 17 x 15, 1st Floor | Dining Room 12 x 10, 1st Floor | Living Room 15 x 30, 1st Floor |
|---|---|---|
| Family Room 28 x 30, 2nd Floor | Office/Study 12 x 14, 1st Floor | Den 12 x 14, 1st Floor |
| Primary Bedroom 18 x 17, 2nd Floor | Bedroom 12 x 14, 2nd Floor | Bedroom 12 x 14, 2nd Floor |
| Rec Room 29.2 32.8, Basement | Office/Study 16.4 x 16.2, Basement | Exercise Room 12.2 x 12.7, Basement |
| Workshop 12.11 x 12 .2, Basement | Bedroom 14 x 12, 2nd Floor |
| ConstructionWood Frame |
|---|
| BasementWalkout, Interior Stairs, Full, Daylight, Finished, Stairs - Interior, Walkout |
| Exterior Features |
| Exterior Shingle | Disability Features |
|---|---|
| Foundation Concrete | House Color |
| Floors | Building Certifications |
| Roof Shingle-Architectural | HERS Index |
| DirectionsSouth on Rt. 7, Right on Bostwick Road, Right on Lake Road, Right on Whalley Road, Right on Popple Dungeon, house on left. |
|---|
| Lot Description, Mountain View, Landscaped, Country Setting |
| Garage & Parking Attached, |
| Road Frontage 800 | Water Access |
|---|---|
| Suitable Use | Water Type |
| Driveway Paved | Water Body |
| Flood Zone No | Zoning Residential |
| School District NA | Middle Charlotte Central School |
|---|---|
| Elementary Charlotte Central School | High Champlain Valley UHSD #15 |
| Heat Fuel Gas-LP/Bottle | Excluded |
|---|---|
| Heating/Cool Central Air, Stove, Radiant, In Floor | Negotiable |
| Sewer 1000 Gallon, Mound, Concrete, On-Site Septic Exists | Parcel Access ROW |
| Water Community, Shared, Drilled Well | ROW for Other Parcel |
| Water Heater Tank, Gas-Lp/Bottle, Owned | Financing |
| Cable Co | Documents |
| Electric Wired for Generator, 200 Amp, 220 Plug, Circuit Breaker(s) | Tax ID 138-043-10735 |

† The remarks published on this webpage originate from Listed By Mary Palmer of Four Seasons Sotheby\'s Int\'l Realty via the NNEREN IDX Program and do not represent the views and opinions of Coldwell Banker Hickok & Boardman. Coldwell Banker Hickok & Boardman Realty cannot be held responsible for possible violations of copyright resulting from the posting of any data from the NNEREN IDX Program.

 Back to Search Results
Back to Search Results










