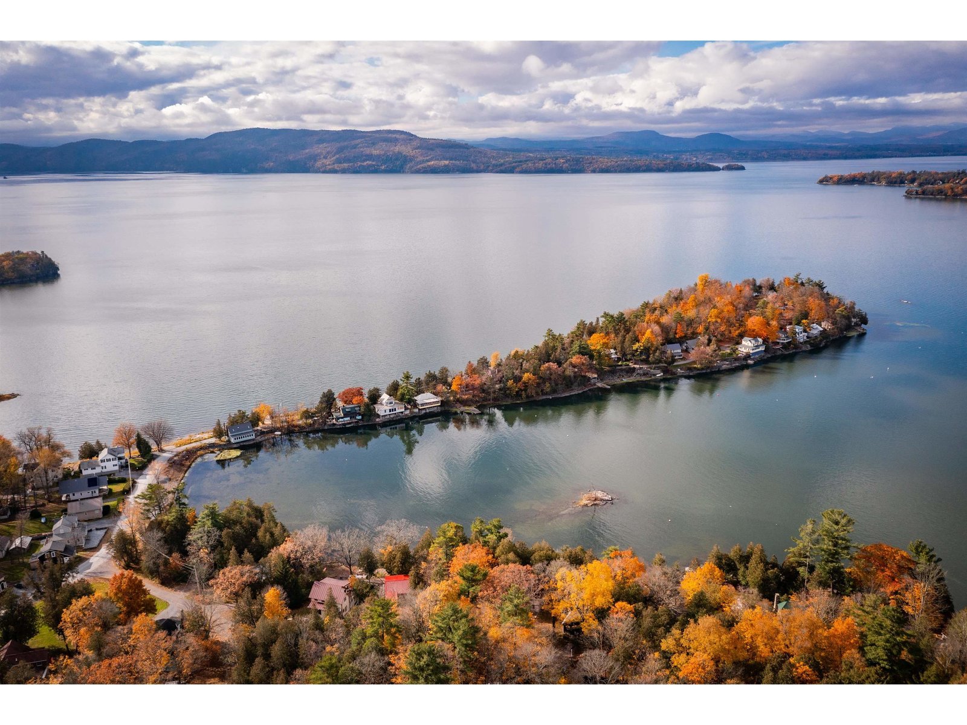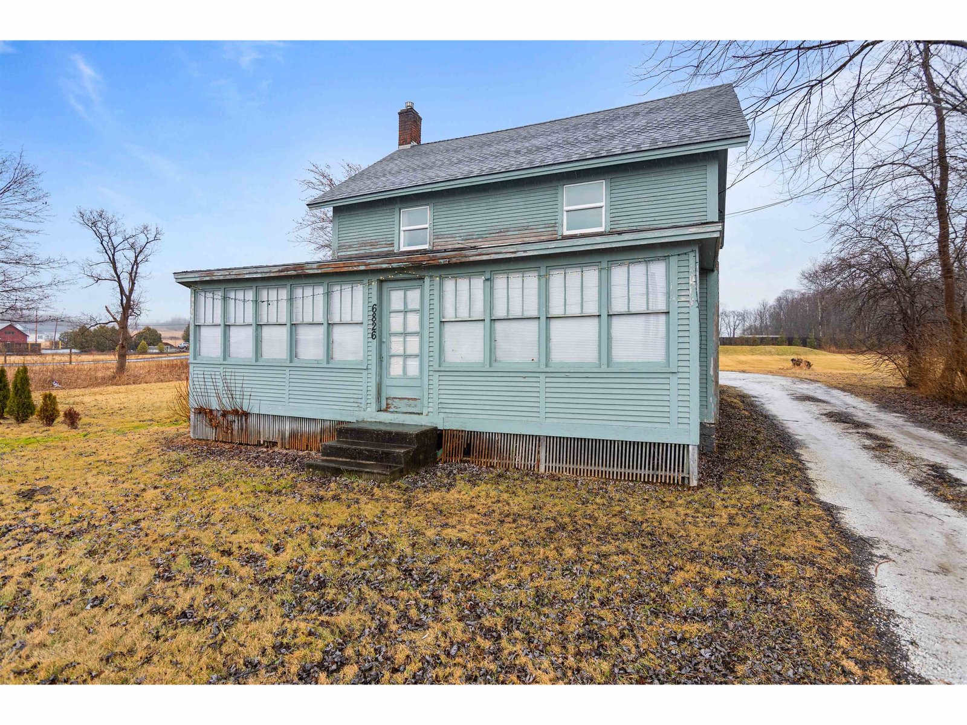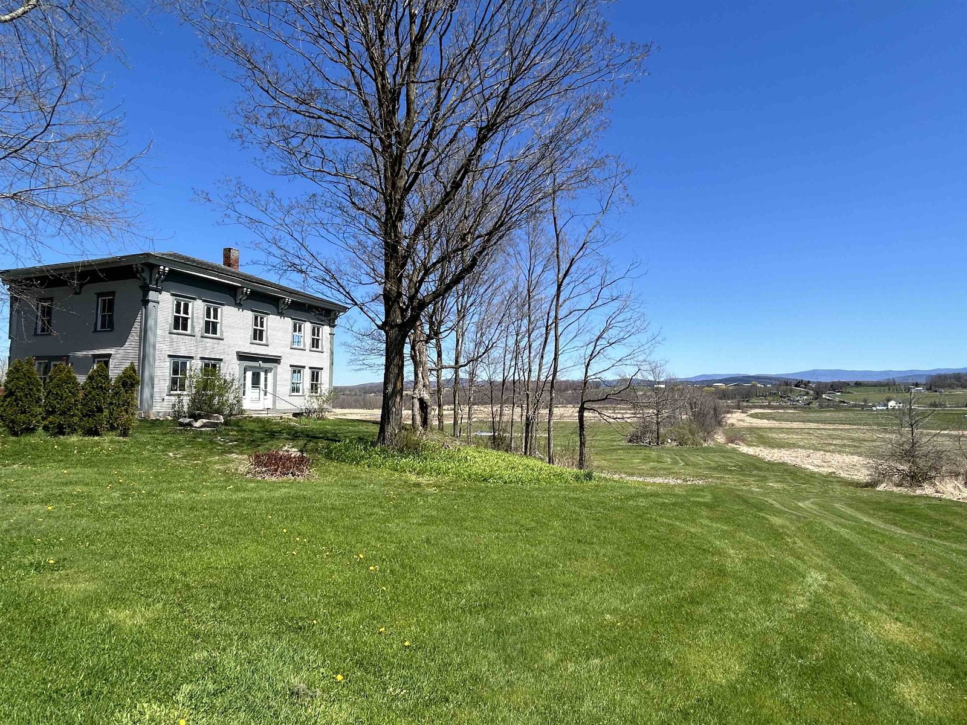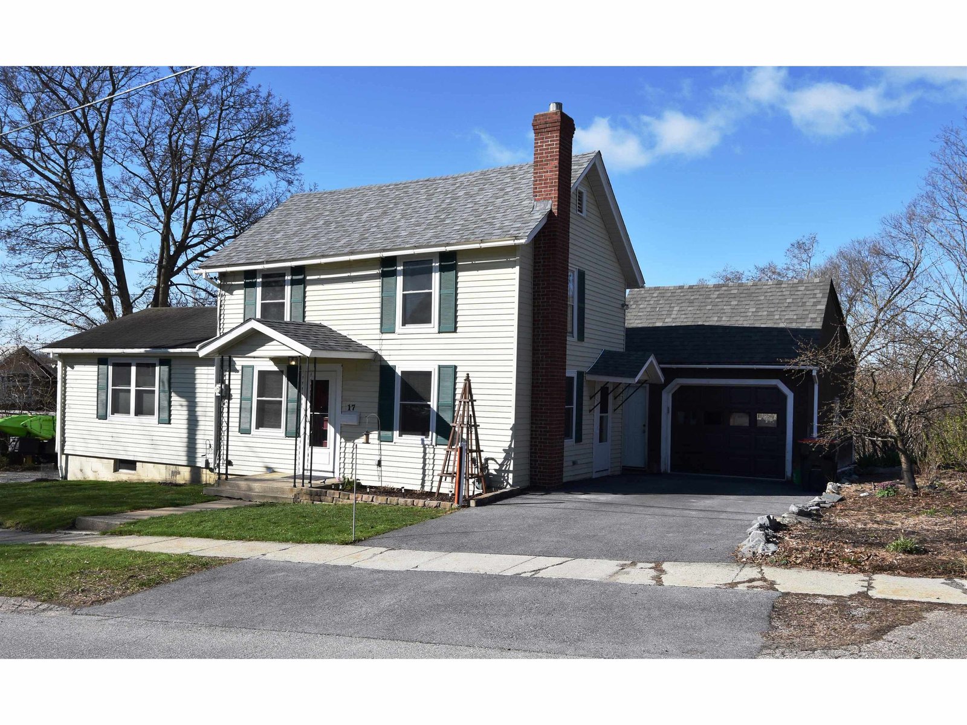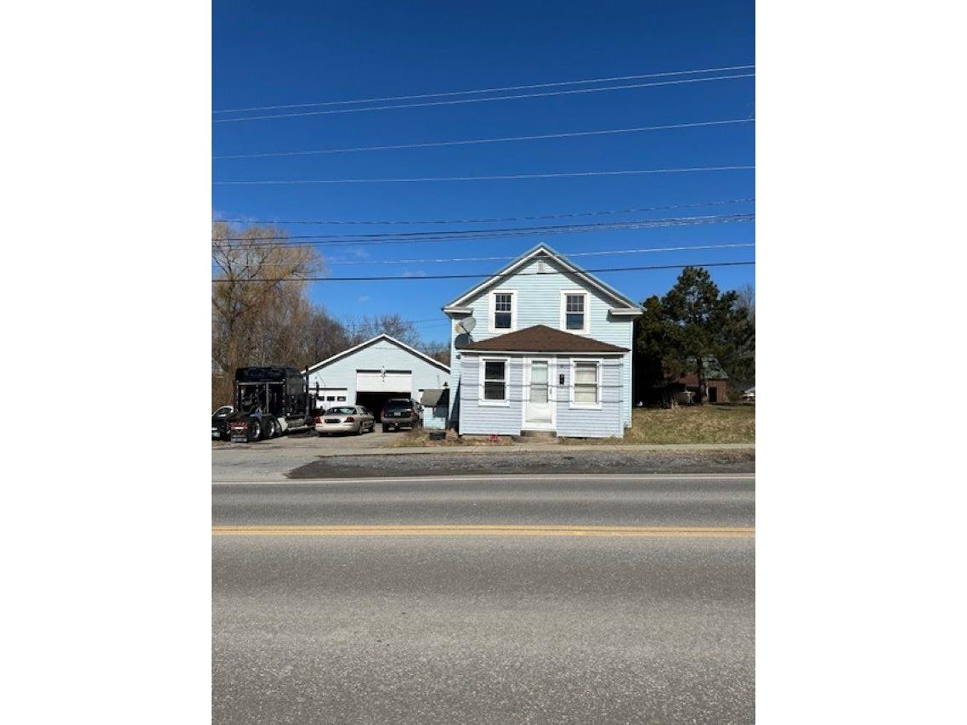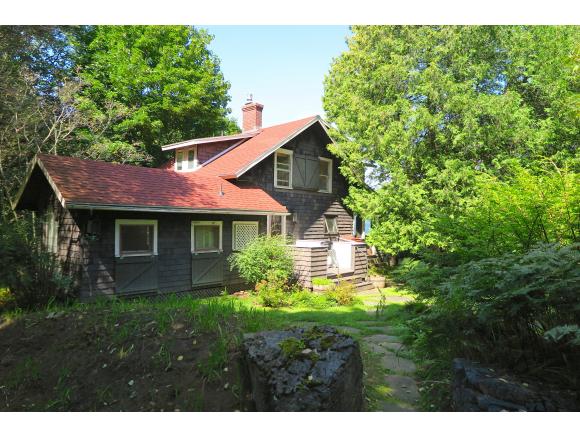Sold Status
$315,000 Sold Price
House Type
3 Beds
2 Baths
1,181 Sqft
Sold By KW Vermont
Similar Properties for Sale
Request a Showing or More Info

Call: 802-863-1500
Mortgage Provider
Mortgage Calculator
$
$ Taxes
$ Principal & Interest
$
This calculation is based on a rough estimate. Every person's situation is different. Be sure to consult with a mortgage advisor on your specific needs.
Charlotte
Enjoy your summers in this enchanting cottage in Charlotte, this turn of the century gem was beautifully updated in 1997. A three season porch with a beautiful view of Lake Champlain, a cozy deck to grill on, beautiful gardens and deeded beach rights will get you in touch with the great outdoors. Three bedrooms and 1.5 baths, a bright living area with a gas fireplace for those cool evenings. Just waiting to start new summer memories and traditions for you, family and friends.... This summer cottage is on owned land and has been permitted septic and accepted well site for someone looking to turn it into a year round home. †
Property Location
Property Details
| Sold Price $315,000 | Sold Date Nov 15th, 2016 | |
|---|---|---|
| List Price $398,500 | Total Rooms 5 | List Date Aug 23rd, 2015 |
| MLS# 4446789 | Lot Size 0.700 Acres | Taxes $5,765 |
| Type House | Stories 2 | Road Frontage |
| Bedrooms 3 | Style Cottage/Camp | Water Frontage |
| Full Bathrooms 1 | Finished 1,181 Sqft | Construction , Existing |
| 3/4 Bathrooms 0 | Above Grade 1,181 Sqft | Seasonal Yes |
| Half Bathrooms 1 | Below Grade 0 Sqft | Year Built 1900 |
| 1/4 Bathrooms 0 | Garage Size 0 Car | County Chittenden |
| Interior FeaturesFireplace - Gas, Fireplaces - 1, Kitchen Island, Kitchen/Dining, Laundry Hook-ups |
|---|
| Equipment & AppliancesRange-Gas, Washer, Microwave, Dishwasher, Refrigerator, Dryer, Smoke Detector, Satellite Dish |
| Kitchen 12â9âx19â4, 1st Floor | Living Room 11â4âx19'6, 1st Floor | Primary Bedroom 10â7âx21', 2nd Floor |
|---|---|---|
| Bedroom 7â5âx8', 1st Floor | Bedroom 9âx9â6", 2nd Floor |
| ConstructionWood Frame |
|---|
| Basement, Crawl Space |
| Exterior FeaturesDeck, Porch - Enclosed, Porch - Screened, Shed, Window Screens, Windows - Storm |
| Exterior Wood, Shake, Cedar | Disability Features |
|---|---|
| Foundation Post/Piers | House Color |
| Floors Vinyl, Softwood | Building Certifications |
| Roof Shingle-Asphalt | HERS Index |
| DirectionsIn Charlotte, take Ferry Rd(F5) to the end, turn left on Converse Bay Rd, then right on Cedar Beach Rd, and right on Wishbone Lane house is on the left, the circular driveway and parking area are grass. |
|---|
| Lot Description, Water View, Lake View |
| Garage & Parking , |
| Road Frontage | Water Access |
|---|---|
| Suitable Use | Water Type Lake |
| Driveway Circular, Other, Dirt | Water Body |
| Flood Zone No | Zoning Res |
| School District Chittenden South | Middle Charlotte Central School |
|---|---|
| Elementary Charlotte Central School | High Champlain Valley UHSD #15 |
| Heat Fuel Electric, Gas-LP/Bottle | Excluded |
|---|---|
| Heating/Cool None, Smoke Detectr-HrdWrdw/Bat, Electric, Baseboard | Negotiable Satellite, Range-Gas, Dishwasher, Dryer, Washer, Microwave, Kitchen Island |
| Sewer Mound | Parcel Access ROW |
| Water Cistern | ROW for Other Parcel |
| Water Heater Owned, Gas-Lp/Bottle | Financing |
| Cable Co | Documents Plot Plan, Deed |
| Electric 100 Amp, Circuit Breaker(s) | Tax ID 138-043-11121 |

† The remarks published on this webpage originate from Listed By of Four Seasons Sotheby\'s Int\'l Realty via the NNEREN IDX Program and do not represent the views and opinions of Coldwell Banker Hickok & Boardman. Coldwell Banker Hickok & Boardman Realty cannot be held responsible for possible violations of copyright resulting from the posting of any data from the NNEREN IDX Program.

 Back to Search Results
Back to Search Results