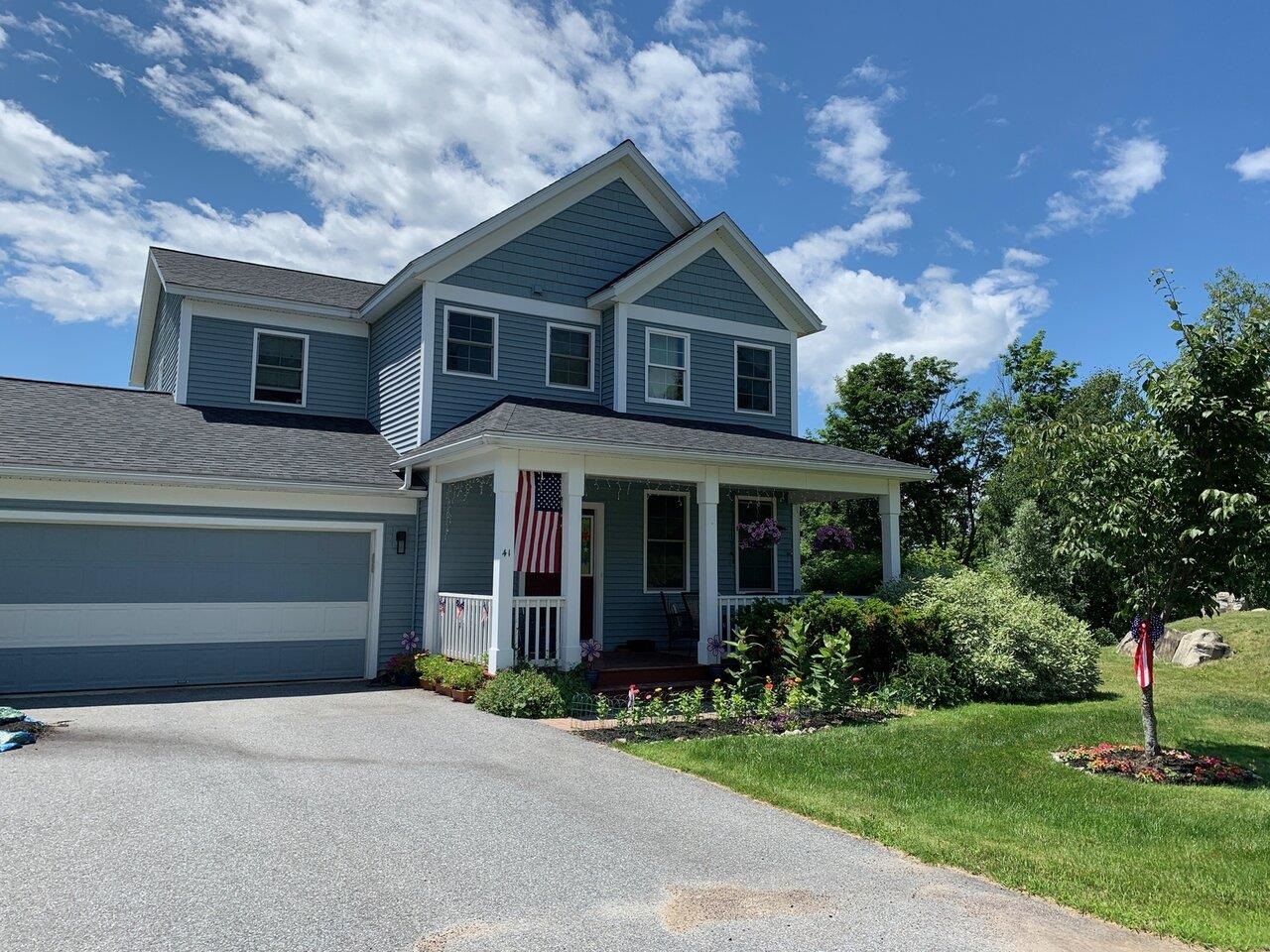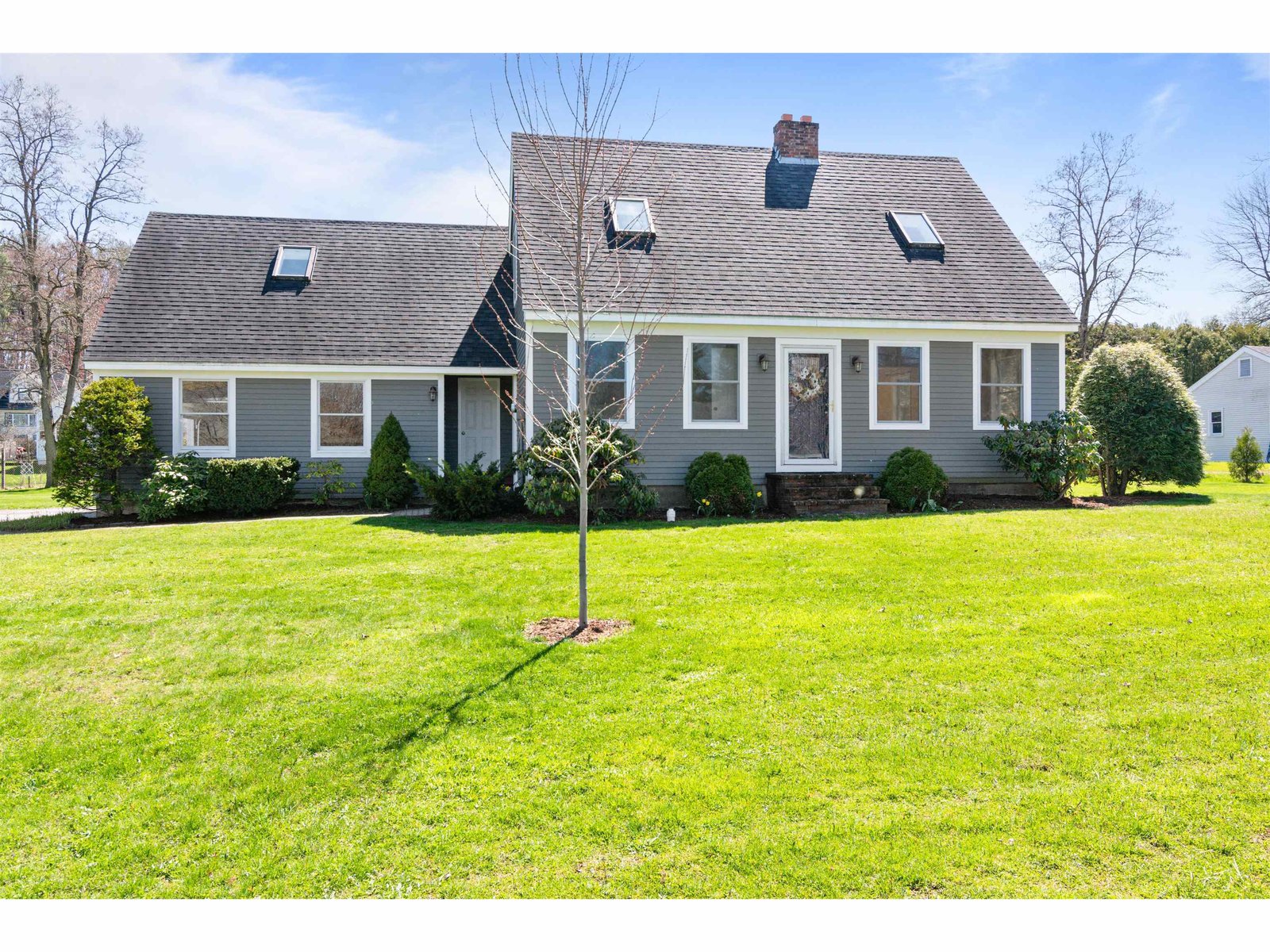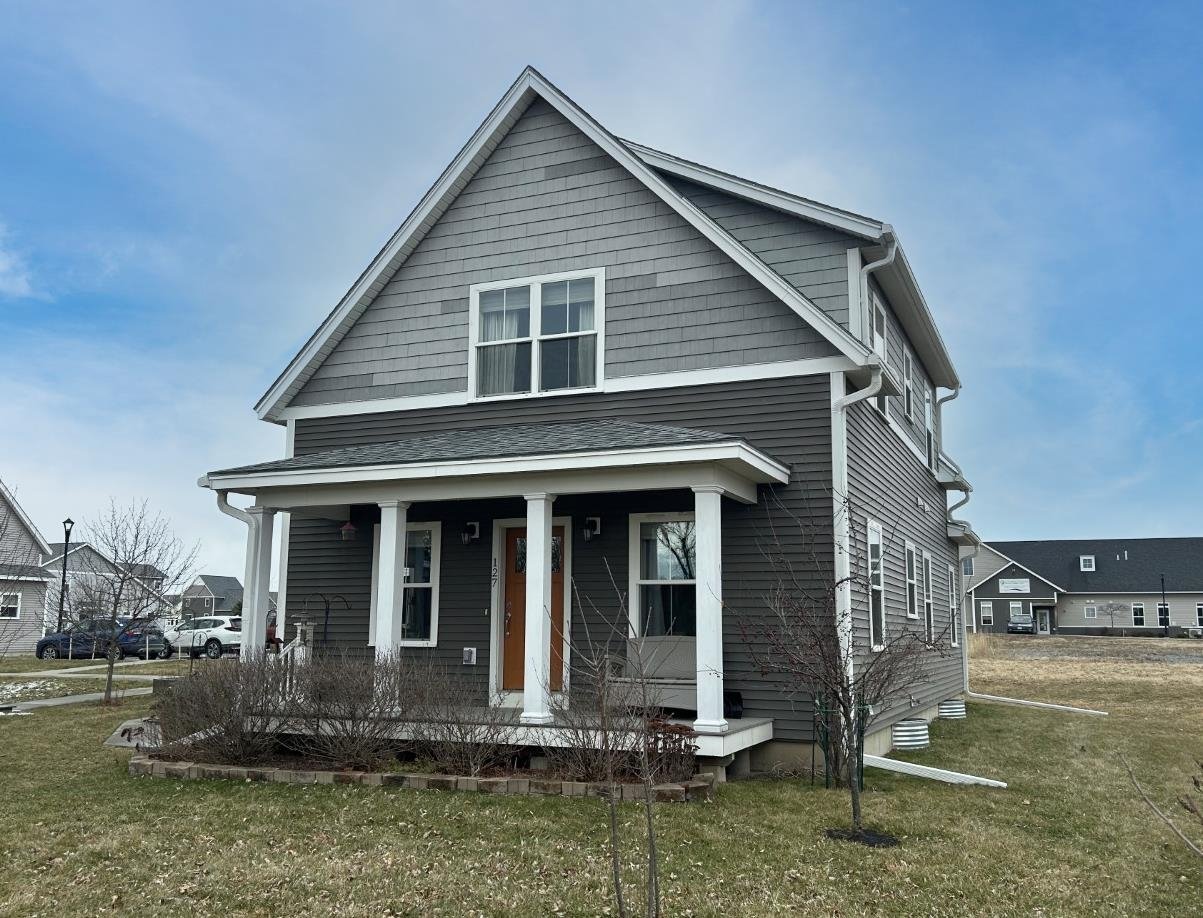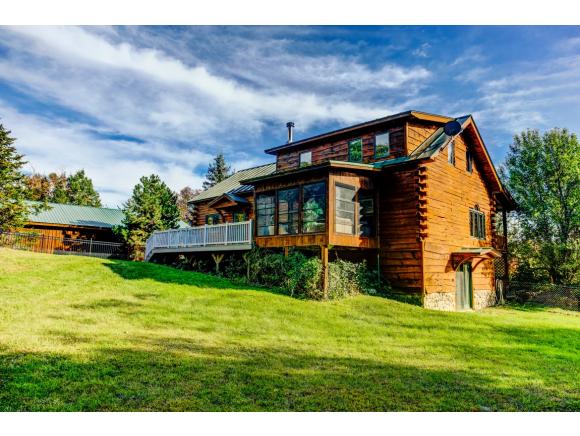Sold Status
$490,000 Sold Price
House Type
3 Beds
4 Baths
2,328 Sqft
Sold By
Similar Properties for Sale
Request a Showing or More Info

Call: 802-863-1500
Mortgage Provider
Mortgage Calculator
$
$ Taxes
$ Principal & Interest
$
This calculation is based on a rough estimate. Every person's situation is different. Be sure to consult with a mortgage advisor on your specific needs.
Charlotte
The slice of Vermont heaven you've been waiting for. This stunningly gorgeous log home sits on 5 private and manicured acres. Enjoy gardens, (with irrigation) a potting shed, mature trees, and a partly fenced area for pets. The vaulted, open floor plan is perfect for entertaining with a well-appointed kitchen, large living room with wood stove and radiant heated floors. With a bedroom on each floor, The master suite has a 3 season porch for morning coffee, and the 1st floor bedroom has sliders and a gas stove. It easily converts to a bright and spacious den. The top floor bedroom accesses a home office or rec room. Aside from an attached 2 car garage, there is a HUGE detached garage/shop that is pleasant to look and has room for 8 plus vehicles, a car lift, water lines, electricity and heat, and is plumbed for its own bathroom. Oh, and did we mention the lighted sledding hill? All this within a short distance to Shelburne Village, and Priced below assessment! †
Property Location
Property Details
| Sold Price $490,000 | Sold Date Dec 3rd, 2015 | |
|---|---|---|
| List Price $495,000 | Total Rooms 5 | List Date Oct 7th, 2015 |
| MLS# 4455078 | Lot Size 5.050 Acres | Taxes $9,665 |
| Type House | Stories 1 1/2 | Road Frontage 60 |
| Bedrooms 3 | Style Adirondack, Log | Water Frontage |
| Full Bathrooms 2 | Finished 2,328 Sqft | Construction Existing |
| 3/4 Bathrooms 1 | Above Grade 2,328 Sqft | Seasonal No |
| Half Bathrooms 1 | Below Grade 0 Sqft | Year Built 1994 |
| 1/4 Bathrooms | Garage Size 10 Car | County Chittenden |
| Interior FeaturesSec Sys/Alarms, Natural Woodwork, Island, Ceiling Fan, Primary BR with BA, 1st Floor Laundry, Hearth, Living/Dining, Alternative Heat Stove, Gas Heat Stove |
|---|
| Equipment & AppliancesDown-draft Cooktop, Washer, Dishwasher, Microwave, Range-Gas, Refrigerator, Dryer, Kitchen Island, Gas Heat Stove |
| ConstructionTimberframe, Log Home |
|---|
| BasementInterior, Concrete |
| Exterior FeaturesIrrigation System, Out Building, Porch-Covered, Dog Fence |
| Exterior Log Home | Disability Features 1st Floor 3/4 Bathrm |
|---|---|
| Foundation Concrete | House Color |
| Floors Tile, Carpet, Softwood | Building Certifications |
| Roof Standing Seam, Metal | HERS Index |
| DirectionsRoute 7 South thru Shelburne, Left onto Lime Kiln, home is on the left. |
|---|
| Lot DescriptionLevel, Pasture, Fields, Mountain View, View |
| Garage & Parking Attached, Heated, 6+ Parking Spaces |
| Road Frontage 60 | Water Access |
|---|---|
| Suitable Use | Water Type |
| Driveway Paved | Water Body |
| Flood Zone No | Zoning Residential |
| School District NA | Middle |
|---|---|
| Elementary | High |
| Heat Fuel Wood, Gas-LP/Bottle, Oil | Excluded |
|---|---|
| Heating/Cool Multi Zone, Radiant, Multi Zone, Baseboard | Negotiable |
| Sewer Septic | Parcel Access ROW Yes |
| Water Drilled Well | ROW for Other Parcel |
| Water Heater Oil | Financing All Financing Options |
| Cable Co | Documents Deed, Property Disclosure |
| Electric 200 Amp, 220 Plug, Circuit Breaker(s) | Tax ID 138-043-10710 |

† The remarks published on this webpage originate from Listed By Brian Armstrong of KW Vermont via the NNEREN IDX Program and do not represent the views and opinions of Coldwell Banker Hickok & Boardman. Coldwell Banker Hickok & Boardman Realty cannot be held responsible for possible violations of copyright resulting from the posting of any data from the NNEREN IDX Program.

 Back to Search Results
Back to Search Results










