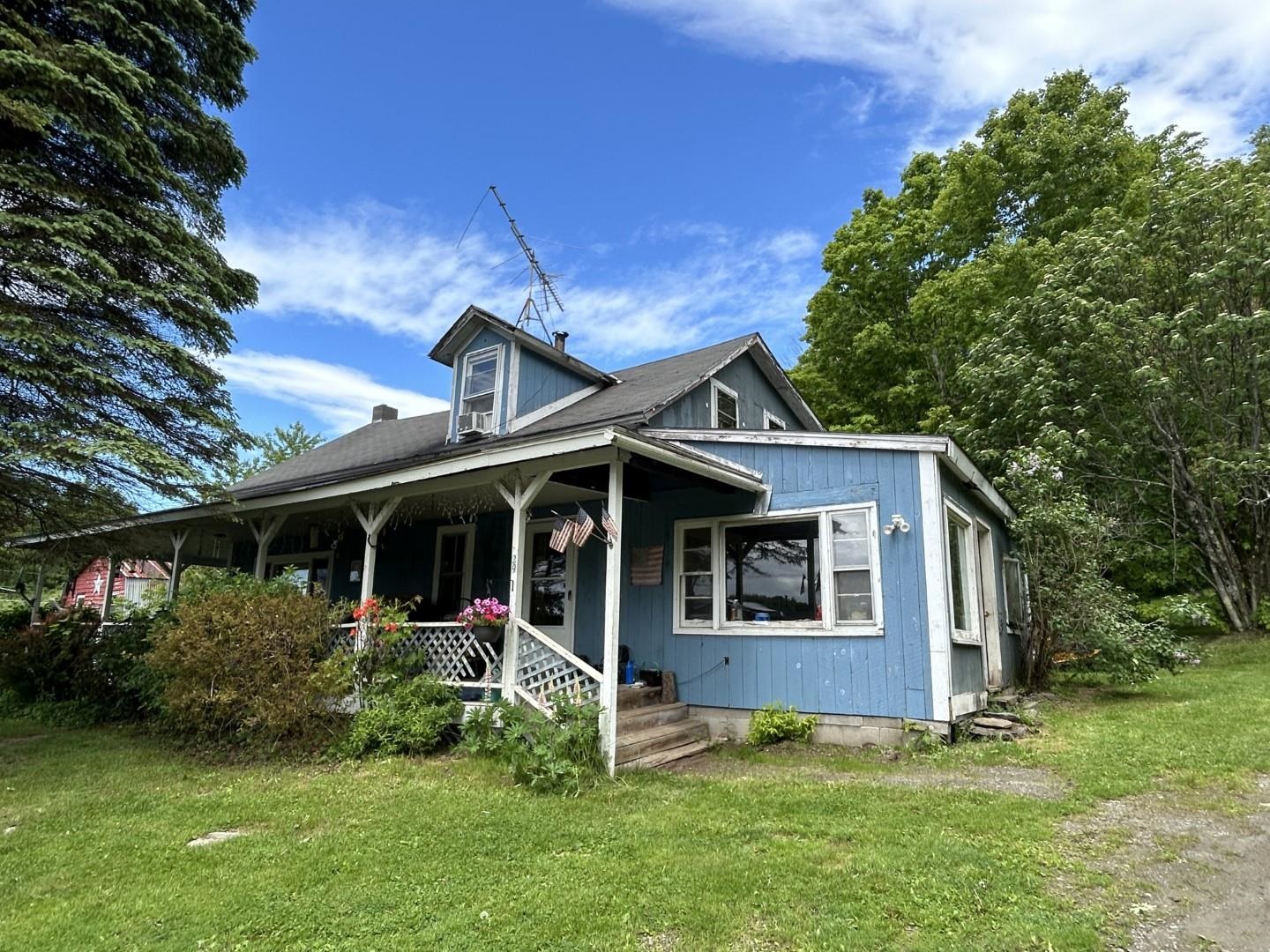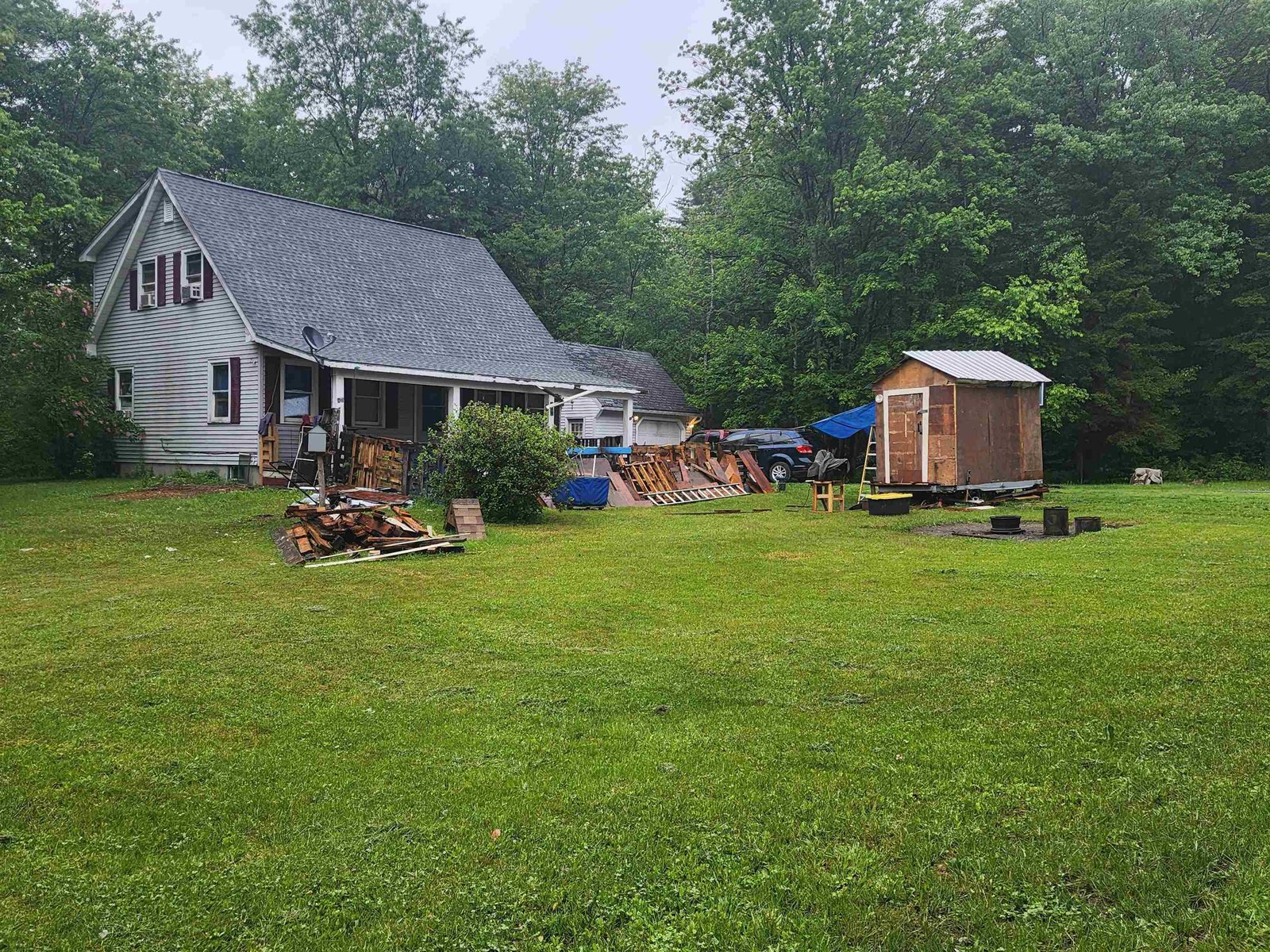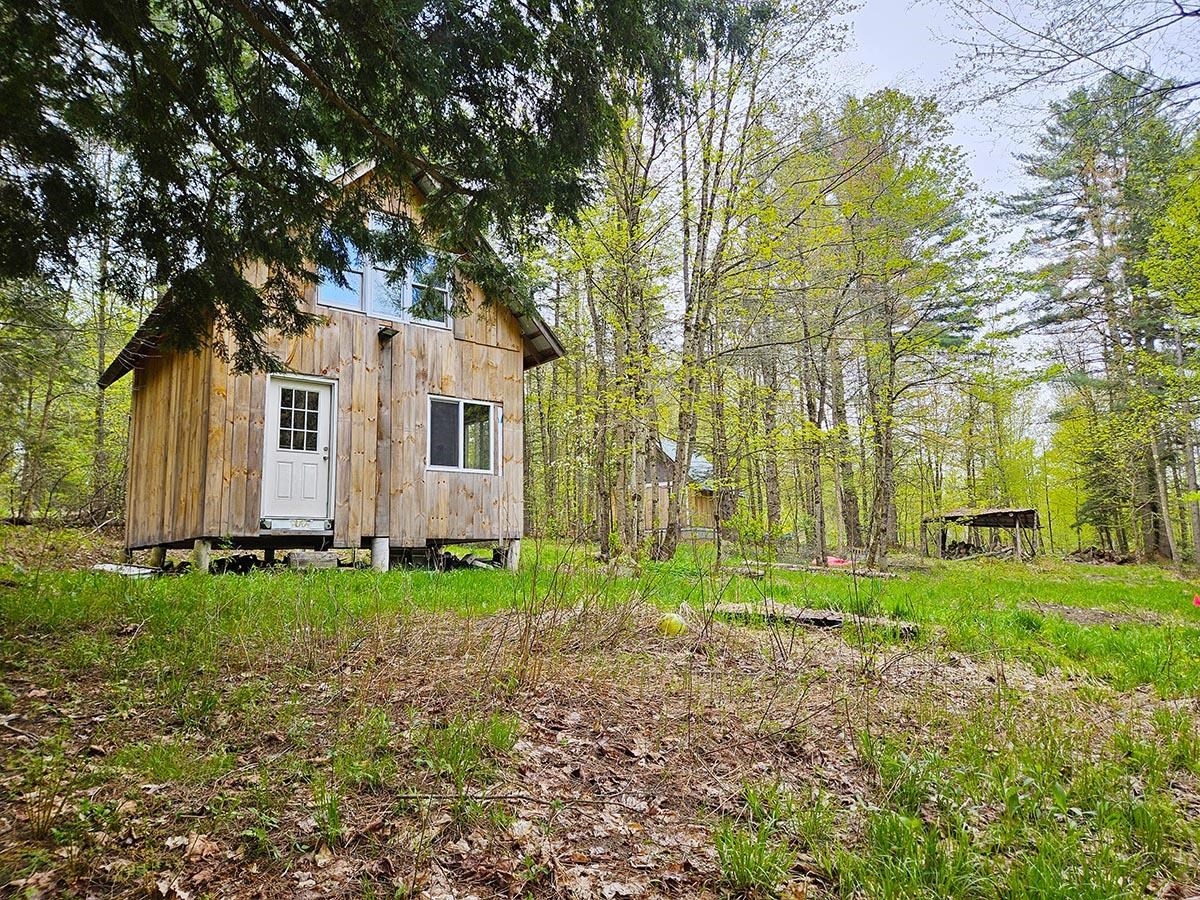Sold Status
$239,900 Sold Price
House Type
3 Beds
3 Baths
1,924 Sqft
Sold By
Similar Properties for Sale
Request a Showing or More Info

Call: 802-863-1500
Mortgage Provider
Mortgage Calculator
$
$ Taxes
$ Principal & Interest
$
This calculation is based on a rough estimate. Every person's situation is different. Be sure to consult with a mortgage advisor on your specific needs.
Franklin County
Wonderful country property offering a 3 bedroom, 3 bath hillside Ranch with finished walkout lower level plus heated/insulated 3-car garage. Sunny, open floor plan with spiral staircase down to media room, office, tons of storage and more. Updated kitchen in 2014 with new tile flooring, backsplash and dishwasher. Spacious bedrooms including a master with en suite bath. New roof in 2013. Relax on the wraparound deck overlooking expansive yard - 2.43 acres total! Minutes to Fairfax Village amenities. Easy commute to Burlington or Smuggler's Notch Ski Resort. An excellent value especially with a home warranty included! †
Property Location
Property Details
| Sold Price $239,900 | Sold Date Aug 14th, 2015 | |
|---|---|---|
| List Price $239,900 | Total Rooms 10 | List Date Jun 5th, 2015 |
| MLS# 4428045 | Lot Size 2.430 Acres | Taxes $4,457 |
| Type House | Stories 1 | Road Frontage 165 |
| Bedrooms 3 | Style Ranch, Walkout Lower Level | Water Frontage |
| Full Bathrooms 3 | Finished 1,924 Sqft | Construction Existing |
| 3/4 Bathrooms 0 | Above Grade 1,040 Sqft | Seasonal No |
| Half Bathrooms 0 | Below Grade 884 Sqft | Year Built 1997 |
| 1/4 Bathrooms 0 | Garage Size 3 Car | County Franklin |
| Interior FeaturesKitchen, Living Room, Office/Study, Primary BR with BA, Ceiling Fan, Blinds, Kitchen/Living, Laundry Hook-ups, Home Warranty, DSL |
|---|
| Equipment & AppliancesRefrigerator, Microwave, Washer, Dishwasher, Range-Electric, Dryer, Air Conditioner, Central Vacuum |
| Primary Bedroom 15 x 12 1st Floor | 2nd Bedroom 11 x 9 1st Floor | 3rd Bedroom 13 x 11 1st Floor |
|---|---|---|
| Living Room 17 x 12 | Kitchen 17 x 12 | Family Room 28 x 23 Basement |
| Office/Study 14 x 10 | Utility Room 13 x 11 Basement | Full Bath 1st Floor |
| Full Bath 1st Floor | Full Bath 2nd Floor |
| ConstructionExisting |
|---|
| BasementWalkout, Finished, Climate Controlled, Interior Stairs, Daylight, Storage Space, Full |
| Exterior FeaturesWindow Screens, Deck, Underground Utilities |
| Exterior Vinyl | Disability Features One-Level Home, 1st Floor Bedroom, 1st Floor Full Bathrm, 1st Flr Hard Surface Flr., Bathrm w/tub |
|---|---|
| Foundation Concrete | House Color Tan |
| Floors Tile, Ceramic Tile, Laminate, Marble | Building Certifications |
| Roof Shingle-Architectural | HERS Index |
| DirectionsFrom Route 104 in Fairfax, to Fletcher Road (for approx 4 miles) which turns into Fairfax Road. Home is on right at the Fairfax/Fletcher line. |
|---|
| Lot DescriptionYes, Level, Country Setting, Rural Setting |
| Garage & Parking Detached, Storage Above, Heated |
| Road Frontage 165 | Water Access |
|---|---|
| Suitable Use | Water Type |
| Driveway Circular, Crushed/Stone | Water Body |
| Flood Zone Unknown | Zoning Residential |
| School District Fletcher School District | Middle Choice |
|---|---|
| Elementary Fletcher Elementary School | High Choice |
| Heat Fuel Gas-LP/Bottle, Kerosene | Excluded Generator, storage rack in garage and weather station component\'s mounted on deck rail and house. |
|---|---|
| Heating/Cool Multi Zone, Window AC, Baseboard, Hot Water, Multi Zone | Negotiable |
| Sewer 1000 Gallon, Private, Septic, Leach Field, Concrete | Parcel Access ROW |
| Water Drilled Well, Private | ROW for Other Parcel |
| Water Heater Gas-Lp/Bottle, Off Boiler, Owned | Financing Conventional |
| Cable Co Direct TV | Documents Deed, Property Disclosure |
| Electric 150 Amp, Circuit Breaker(s), Wired for Generator | Tax ID 231-074-10258 |

† The remarks published on this webpage originate from Listed By Adam Hergenrother of KW Vermont via the NNEREN IDX Program and do not represent the views and opinions of Coldwell Banker Hickok & Boardman. Coldwell Banker Hickok & Boardman Realty cannot be held responsible for possible violations of copyright resulting from the posting of any data from the NNEREN IDX Program.

 Back to Search Results
Back to Search Results










