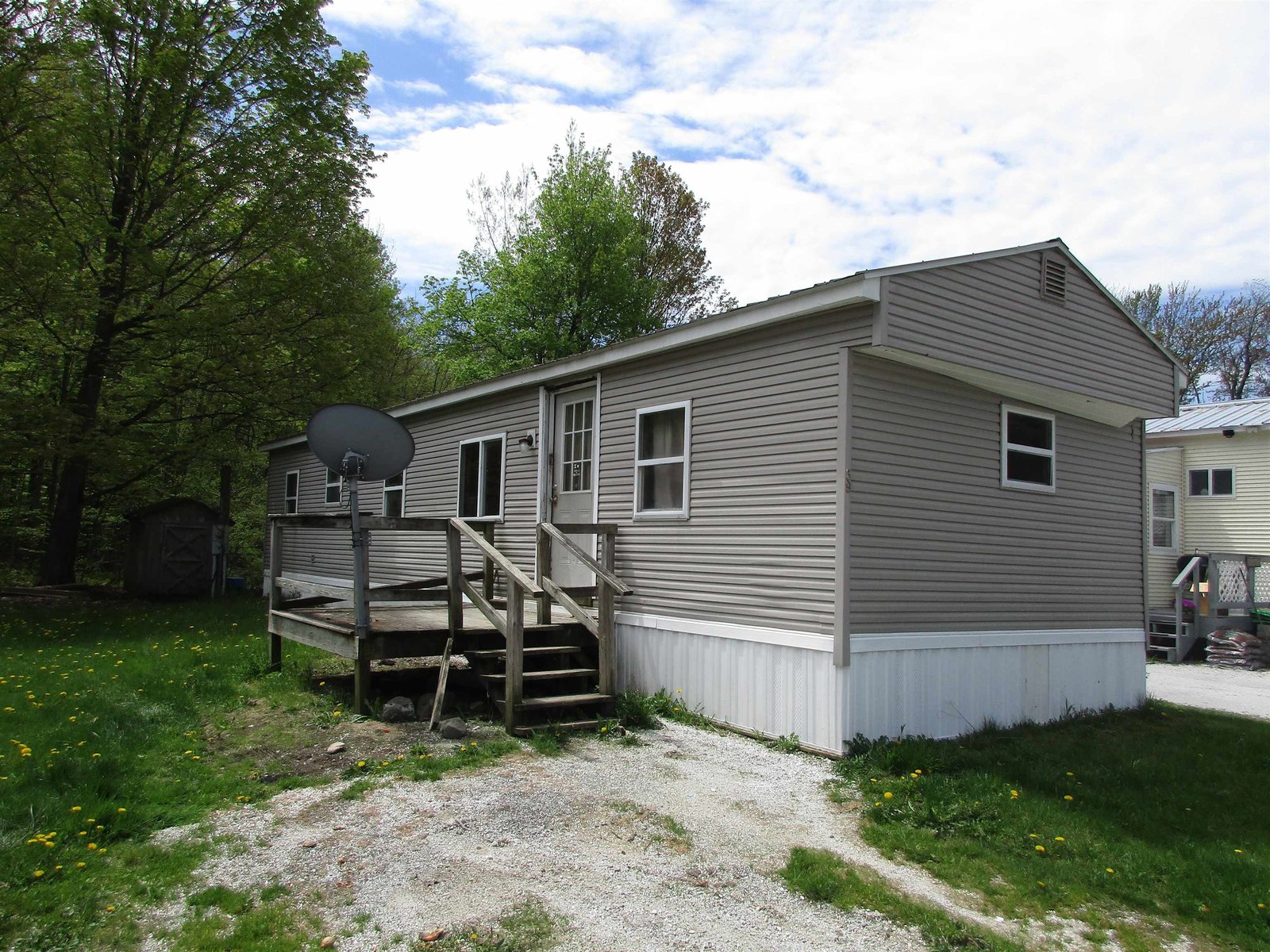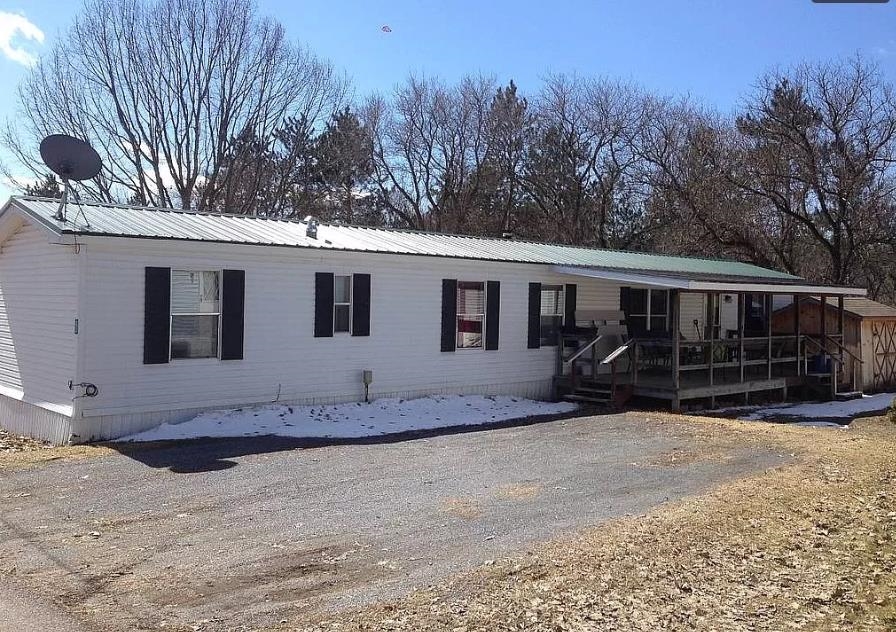Sold Status
$75,000 Sold Price
Mobile Type
3 Beds
2 Baths
1,344 Sqft
Sold By
Similar Properties for Sale
Request a Showing or More Info

Call: 802-863-1500
Mortgage Provider
Mortgage Calculator
$
$ Taxes
$ Principal & Interest
$
This calculation is based on a rough estimate. Every person's situation is different. Be sure to consult with a mortgage advisor on your specific needs.
Huntington
3BR/2BA single wide w/nice addition (total of 1344 sq ft finished!), nearly new roof, and newer HW heater. Generous .92 ac+/- lot and oversized 1-car garage w/ shed out back. Large deck overlooks back lawn featuring apple trees, blackberry and raspberry bushes, as well as a garden area. Some maple trees around yard for backyard sugaring. Walk to Village for Store and amenities. Short drive to Burlington area. Near to Huntington river (fishing/swimming) but no history of flooding due to elevation. 5 miles to Camel's Hump State Park. Owned land (not a park), community water, public road. Fix up the cosmetics of this home, add a newer one or, like some neighbors, remove mobile and build house. Inexpensive way into a nice neighborhood. Welcome home! †
Property Location
Property Details
| Sold Price $75,000 | Sold Date Apr 29th, 2015 | |
|---|---|---|
| List Price $75,000 | Total Rooms 6 | List Date Nov 3rd, 2014 |
| MLS# 4392441 | Lot Size 0.920 Acres | Taxes $1,784 |
| Type Mfg/Mobile | Stories 1 | Road Frontage 195 |
| Bedrooms 3 | Style Manuf./Mobile | Water Frontage |
| Full Bathrooms 1 | Finished 1,344 Sqft | Construction Existing |
| 3/4 Bathrooms 1 | Above Grade 1,344 Sqft | Seasonal No |
| Half Bathrooms 0 | Below Grade 0 Sqft | Year Built 1976 |
| 1/4 Bathrooms | Garage Size 1 Car | County Chittenden |
| Interior FeaturesKitchen, Living Room, Natural Woodwork, Ceiling Fan, Primary BR with BA, Kitchen/Dining, Vaulted Ceiling, Laundry Hook-ups, 1st Floor Laundry, DSL |
|---|
| Equipment & AppliancesRefrigerator, Washer, Dryer, Range-Gas, Gas Heater |
| Primary Bedroom 12 X 9 1st Floor | 2nd Bedroom 13 X 10 1st Floor | 3rd Bedroom 10 X 8.5 1st Floor |
|---|---|---|
| Living Room 13 X 12 | Kitchen 14 X 13 | Family Room 22 X 13'8" 1st Floor |
| Full Bath 1st Floor | 3/4 Bath 1st Floor |
| ConstructionManufactured Home |
|---|
| BasementNone |
| Exterior FeaturesSatellite, Shed, Porch-Enclosed, Deck |
| Exterior Vinyl | Disability Features |
|---|---|
| Foundation Gravel/Pad | House Color |
| Floors Vinyl, Carpet | Building Certifications |
| Roof Shingle-Architectural | HERS Index |
| Directions |
|---|
| Lot DescriptionMountain View, Subdivision, Rural Setting |
| Garage & Parking Detached |
| Road Frontage 195 | Water Access |
|---|---|
| Suitable Use | Water Type |
| Driveway Gravel | Water Body |
| Flood Zone Unknown | Zoning village |
| School District Chittenden East | Middle Camels Hump Middle USD 17 |
|---|---|
| Elementary Brewster Pierce School | High Mt. Mansfield USD #17 |
| Heat Fuel Kerosene | Excluded |
|---|---|
| Heating/Cool Hot Air | Negotiable |
| Sewer Septic, Private | Parcel Access ROW No |
| Water Community, Shared | ROW for Other Parcel No |
| Water Heater Gas-Lp/Bottle | Financing |
| Cable Co | Documents Deed, Survey |
| Electric Circuit Breaker(s) | Tax ID 30309610615 |

† The remarks published on this webpage originate from Listed By Donald Foote of Blue Spruce Realty, Inc. via the NNEREN IDX Program and do not represent the views and opinions of Coldwell Banker Hickok & Boardman. Coldwell Banker Hickok & Boardman Realty cannot be held responsible for possible violations of copyright resulting from the posting of any data from the NNEREN IDX Program.

 Back to Search Results
Back to Search Results










