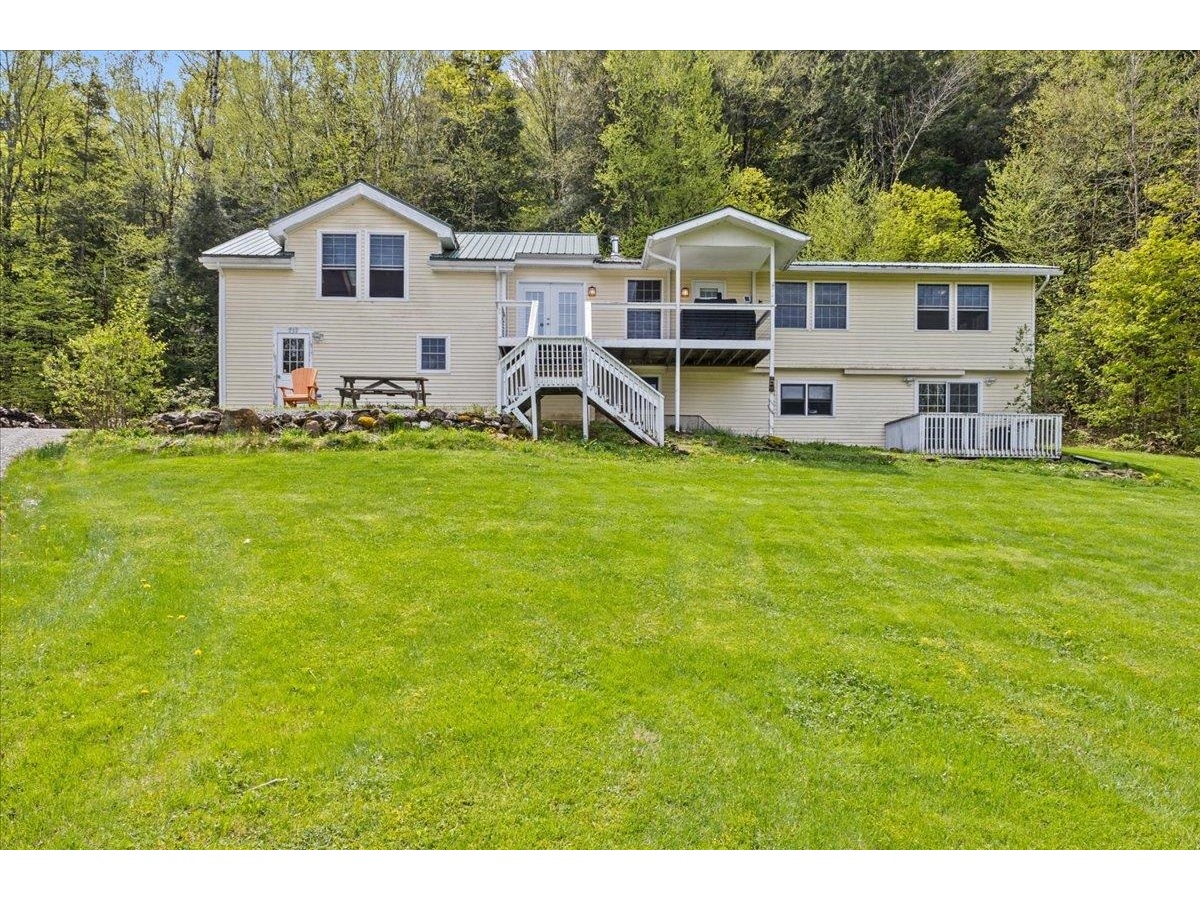Sold Status
$410,000 Sold Price
House Type
3 Beds
3 Baths
2,435 Sqft
Sold By BHHS Vermont Realty Group/S Burlington
Similar Properties for Sale
Request a Showing or More Info

Call: 802-863-1500
Mortgage Provider
Mortgage Calculator
$
$ Taxes
$ Principal & Interest
$
This calculation is based on a rough estimate. Every person's situation is different. Be sure to consult with a mortgage advisor on your specific needs.
Huntington
Modern home, idyllic setting, 10 min. from the I89. A completely renovated home redesigned by nationally renowned architect, Michael Minadeo in 2008. Specific attention was given to every detail, from the radiant-heated slate entry flooring and the expansive kitchen to the custom built outdoor benches. Ash floors, hardwood soft-close cabinetry, butcher block counters, stone fireplace with gas stove insert, walk-in pantry, fully customizable closets in master, soaking tub. Baxi Luna on-demand boiler, 4 heat zones, new foam insulation make this home very energy efficient. Gorgeous blue stone patio surrounded by design forward landscaping includes a remote-controlled Markilux awning and leads to one acre of lawn. Situated on 5 acres just across the Richmond border, realize the privacy of the wooded setting and the convenience of living minutes from Richmond town center. Only a short walk to the Audobon Cntr for swimming and hiking and minutes from Owl's Head Blueberry Farm. †
Property Location
Property Details
| Sold Price $410,000 | Sold Date Nov 8th, 2011 | |
|---|---|---|
| List Price $425,000 | Total Rooms 7 | List Date Aug 9th, 2011 |
| MLS# 4085450 | Lot Size 5.300 Acres | Taxes $6,561 |
| Type House | Stories 1 | Road Frontage 432 |
| Bedrooms 3 | Style Contemporary | Water Frontage |
| Full Bathrooms 2 | Finished 2,435 Sqft | Construction , Existing |
| 3/4 Bathrooms 0 | Above Grade 2,435 Sqft | Seasonal No |
| Half Bathrooms 1 | Below Grade 0 Sqft | Year Built 1990 |
| 1/4 Bathrooms 0 | Garage Size 2 Car | County Chittenden |
| Interior FeaturesBlinds, Cathedral Ceiling, Kitchen Island, Kitchen/Dining, Primary BR w/ BA, Walk-in Pantry, Laundry - 1st Floor |
|---|
| Equipment & AppliancesWasher, Refrigerator, Dryer, Smoke Detectr-Hard Wired |
| Kitchen - Eat-in 17.8x14.9, | Dining Room 13.3x15.4, | Living Room 15x21.3, |
|---|---|---|
| Mudroom | Foyer | Primary Bedroom 14x19.8, 1st Floor |
| Bedroom 10.6x15.5, | Bedroom 15.5x11, | Other 14.4x12.2, |
| Other 10.8. X 11.8, | Bath - Full 1st Floor | Bath - Full 1st Floor |
| Bath - 1/2 1st Floor |
| Construction |
|---|
| Basement, Crawl Space |
| Exterior FeaturesPatio |
| Exterior Wood | Disability Features |
|---|---|
| Foundation Concrete, Block | House Color Grey |
| Floors Slate/Stone, Hardwood | Building Certifications |
| Roof Shingle-Architectural | HERS Index |
| DirectionsInterstate 89 to Richmond (exit 11) exit right toward Richmond. Turn right at stoplight onto Bridge St. After Round Church, continue, then bear right onto Huntington Rd. At fork, bear left onto Mayo Rd. Home on right, sign on property. |
|---|
| Lot Description, Trail/Near Trail, Wooded, View, Other, Walking Trails, Mountain View, Landscaped, Rural Setting |
| Garage & Parking Attached, Storage Above |
| Road Frontage 432 | Water Access |
|---|---|
| Suitable Use | Water Type |
| Driveway Gravel | Water Body |
| Flood Zone Unknown | Zoning RES |
| School District NA | Middle |
|---|---|
| Elementary | High |
| Heat Fuel Gas-LP/Bottle | Excluded |
|---|---|
| Heating/Cool Multi Zone, Multi Zone, Stove, Hot Water, Baseboard | Negotiable |
| Sewer Septic | Parcel Access ROW |
| Water Drilled Well | ROW for Other Parcel |
| Water Heater Domestic, Gas-Lp/Bottle, On Demand | Financing , Conventional |
| Cable Co | Documents Property Disclosure, Deed |
| Electric 220 Plug | Tax ID 30308610303 |

† The remarks published on this webpage originate from Listed By Jessica Bridge of RE/MAX North Professionals via the NNEREN IDX Program and do not represent the views and opinions of Coldwell Banker Hickok & Boardman. Coldwell Banker Hickok & Boardman Realty cannot be held responsible for possible violations of copyright resulting from the posting of any data from the NNEREN IDX Program.

 Back to Search Results
Back to Search Results






