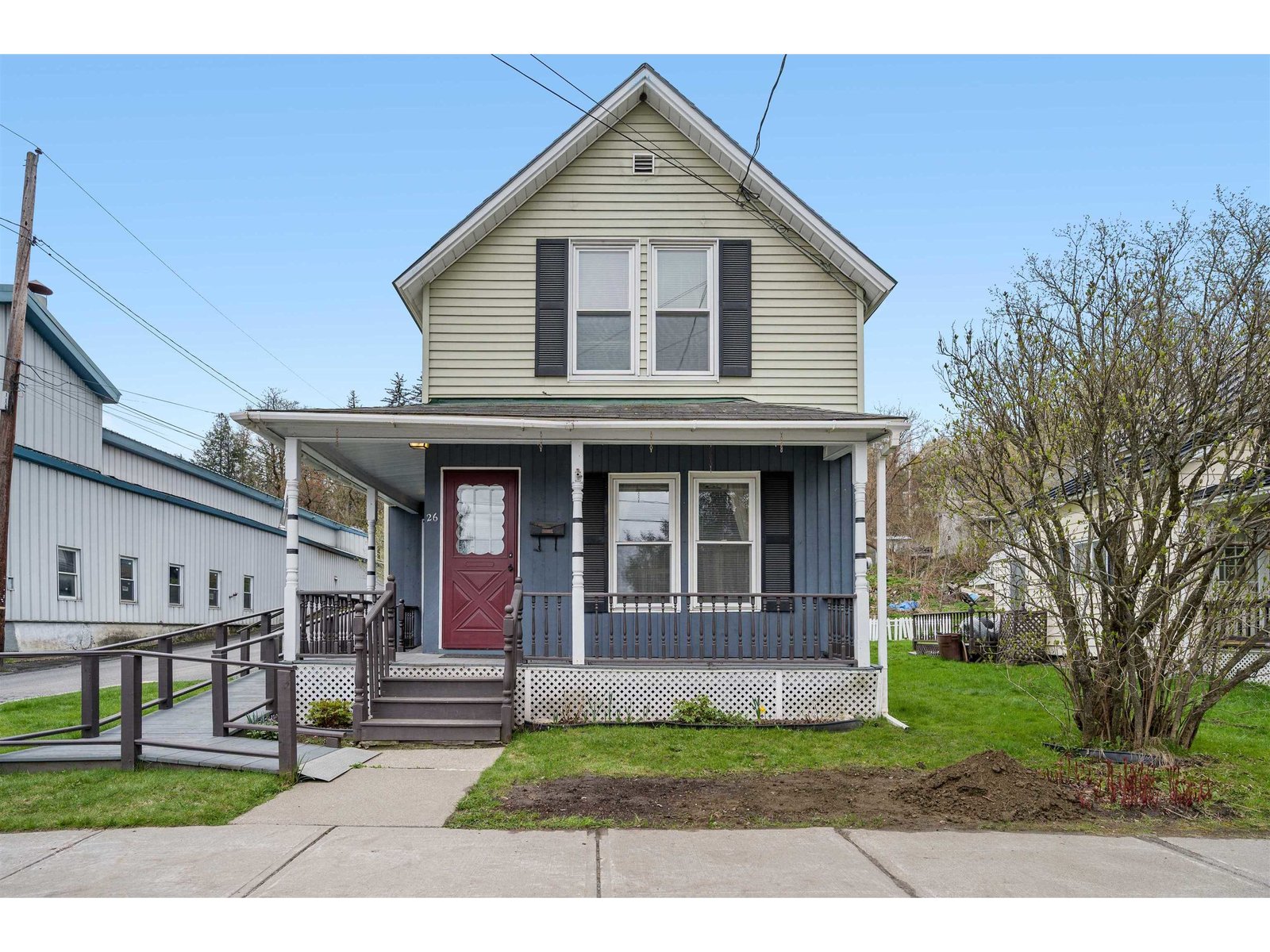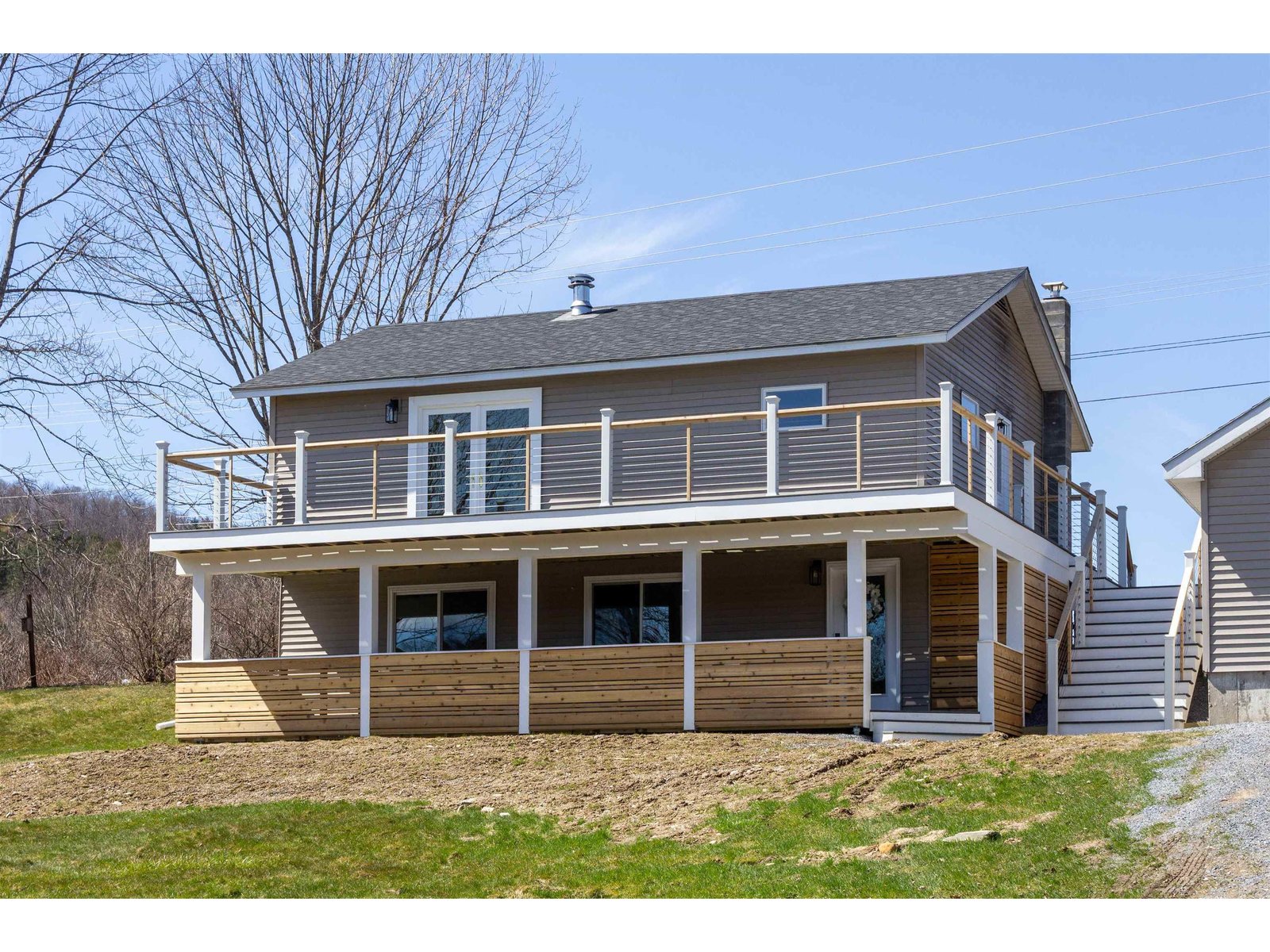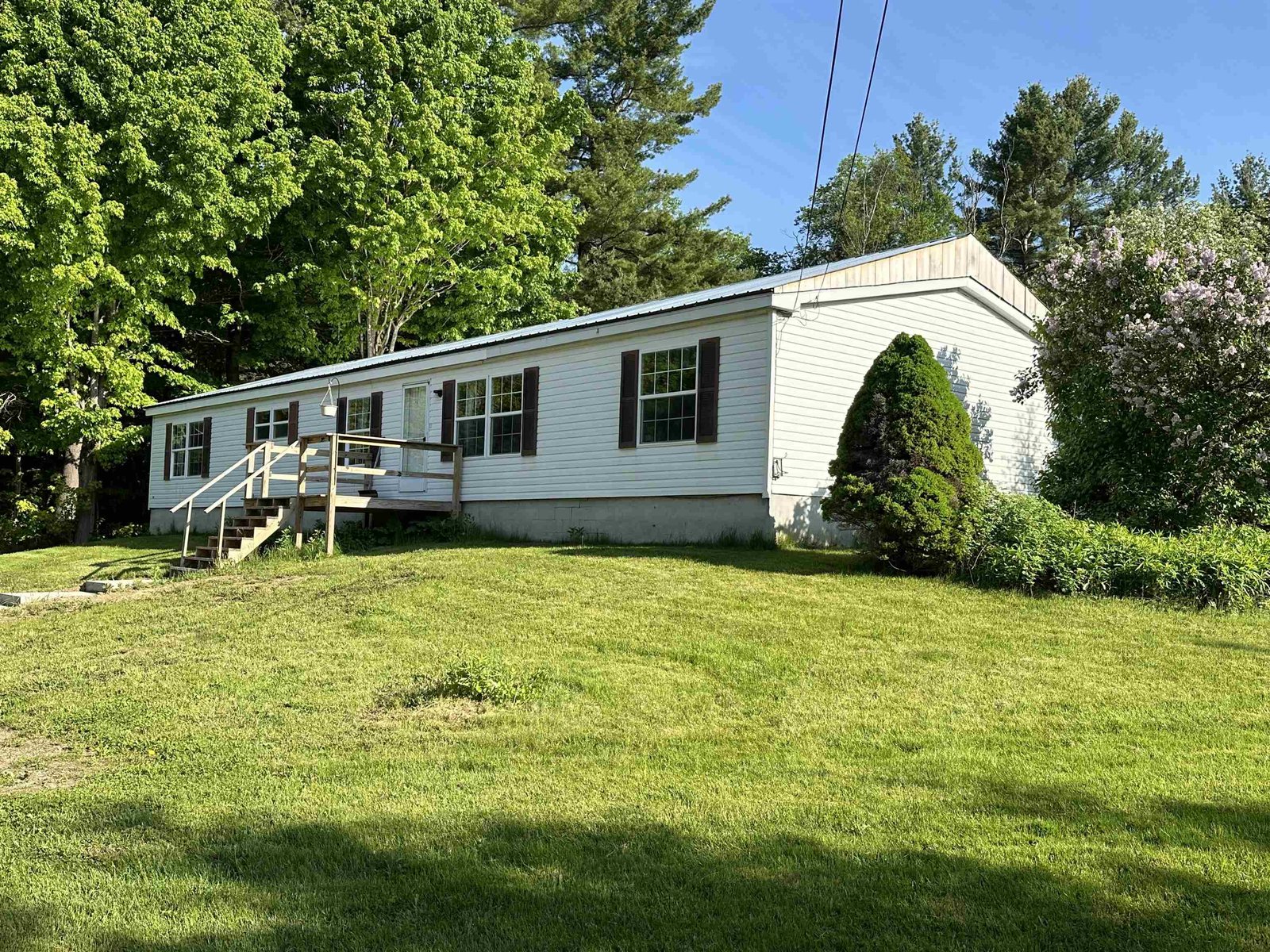Sold Status
$315,000 Sold Price
House Type
2 Beds
1 Baths
1,380 Sqft
Sold By Coldwell Banker Classic Properties
Similar Properties for Sale
Request a Showing or More Info

Call: 802-863-1500
Mortgage Provider
Mortgage Calculator
$
$ Taxes
$ Principal & Interest
$
This calculation is based on a rough estimate. Every person's situation is different. Be sure to consult with a mortgage advisor on your specific needs.
Huntington
Picturesque countryside living comes to life in this Huntington property, filled with opportunity for your own personal upgrades. You'll love the mountain views that welcome you. Enter the home from the front door and into the foyer, a rare add-on feature for the style. Up the stairs you'll enter the sun filled living room. Laminate flooring stretches from the living room into the dining room and kitchen. There's an abundance of space for preparing your favorite meals and entertaining. Down the hall reveals 2 bedrooms and the full bathroom. Downstairs you'll find an additional bedroom and bonus room. An expansive utility room offers opportunity to finish the space or simply utilize for all your storage needs. Outside, enjoy creating gardens or raising small livestock on the acre of land. A detached barn style garage offers copious space for cars, tools and toys. Enjoy just being less than 20 minutes from Richmond village. I89 is 25 minutes away. Access nearby hiking trails and take in the beautiful surroundings of peaceful Huntington. Property is being conveyed "As-Is". Owner is a real estate agent in Vermont. †
Property Location
Property Details
| Sold Price $315,000 | Sold Date Feb 9th, 2024 | |
|---|---|---|
| List Price $339,000 | Total Rooms 4 | List Date Dec 18th, 2023 |
| MLS# 4980421 | Lot Size 1.000 Acres | Taxes $5,360 |
| Type House | Stories 1 | Road Frontage 175 |
| Bedrooms 2 | Style Split Entry | Water Frontage |
| Full Bathrooms 1 | Finished 1,380 Sqft | Construction No, Existing |
| 3/4 Bathrooms 0 | Above Grade 1,008 Sqft | Seasonal No |
| Half Bathrooms 0 | Below Grade 372 Sqft | Year Built 1977 |
| 1/4 Bathrooms 0 | Garage Size 3 Car | County Chittenden |
| Interior FeaturesVaulted Ceiling |
|---|
| Equipment & AppliancesWasher, Refrigerator, Range-Electric, Window AC, Forced Air |
| ConstructionWood Frame |
|---|
| BasementInterior, Partially Finished, Interior Stairs |
| Exterior Features |
| Exterior Vinyl Siding | Disability Features |
|---|---|
| Foundation Slab - Concrete | House Color |
| Floors | Building Certifications |
| Roof Shingle | HERS Index |
| DirectionsSuggest using GPS |
|---|
| Lot Description, Open |
| Garage & Parking Detached, , Driveway, 6+ Parking Spaces |
| Road Frontage 175 | Water Access |
|---|---|
| Suitable Use | Water Type |
| Driveway Common/Shared | Water Body |
| Flood Zone No | Zoning Residential |
| School District Mount Mansfield USD 17 | Middle Camels Hump Middle USD 17 |
|---|---|
| Elementary | High Mt. Mansfield USD #17 |
| Heat Fuel Oil | Excluded Tenant has a few items still on site to be removed asap. Vacant property |
|---|---|
| Heating/Cool None | Negotiable |
| Sewer Septic | Parcel Access ROW |
| Water Drilled Well | ROW for Other Parcel |
| Water Heater Electric | Financing |
| Cable Co Green Mountain Access | Documents |
| Electric Circuit Breaker(s) | Tax ID 303-096-10470 |

† The remarks published on this webpage originate from Listed By Jeremy Collins of Ridgeline Real Estate via the NNEREN IDX Program and do not represent the views and opinions of Coldwell Banker Hickok & Boardman. Coldwell Banker Hickok & Boardman Realty cannot be held responsible for possible violations of copyright resulting from the posting of any data from the NNEREN IDX Program.

 Back to Search Results
Back to Search Results










