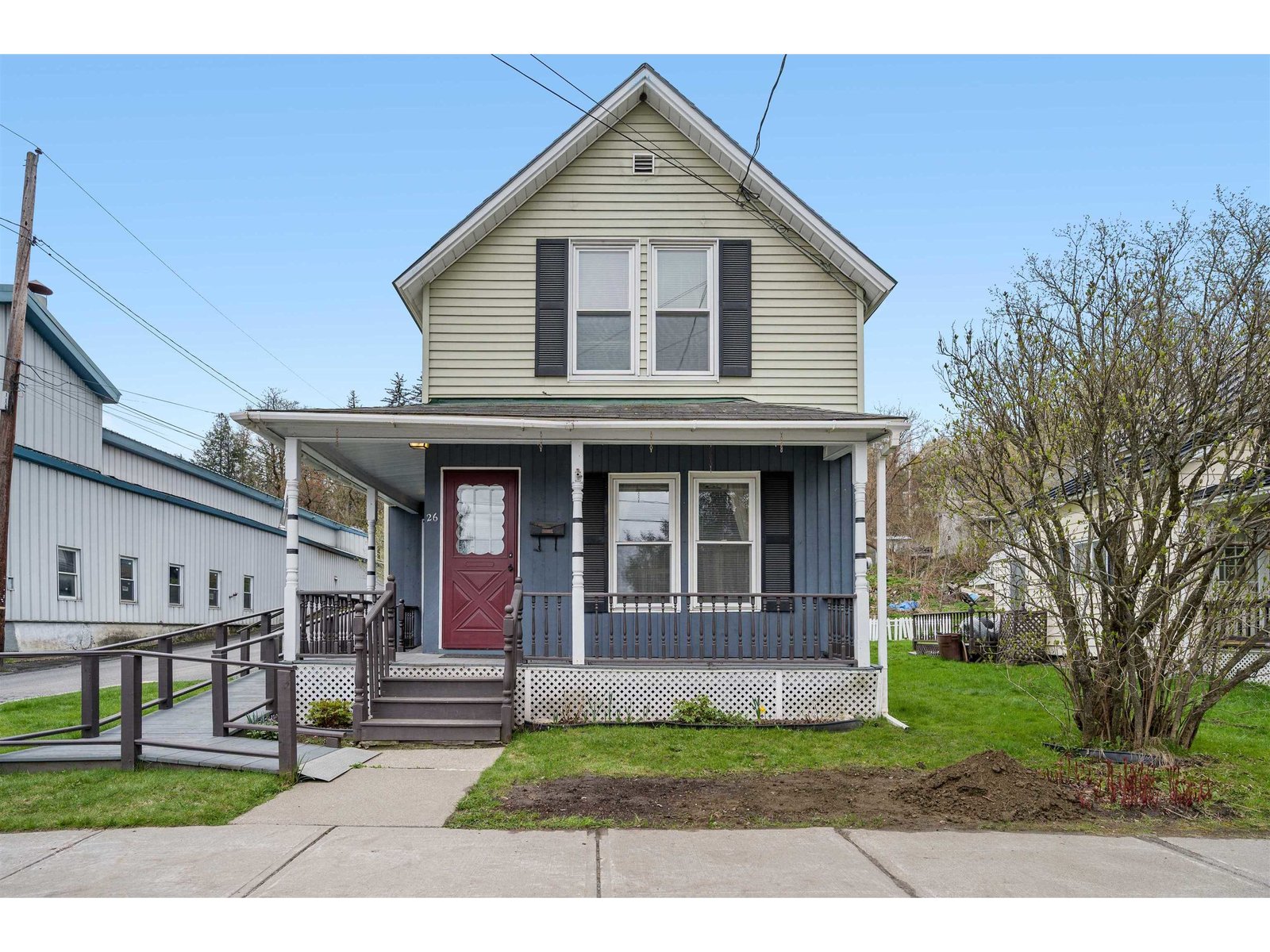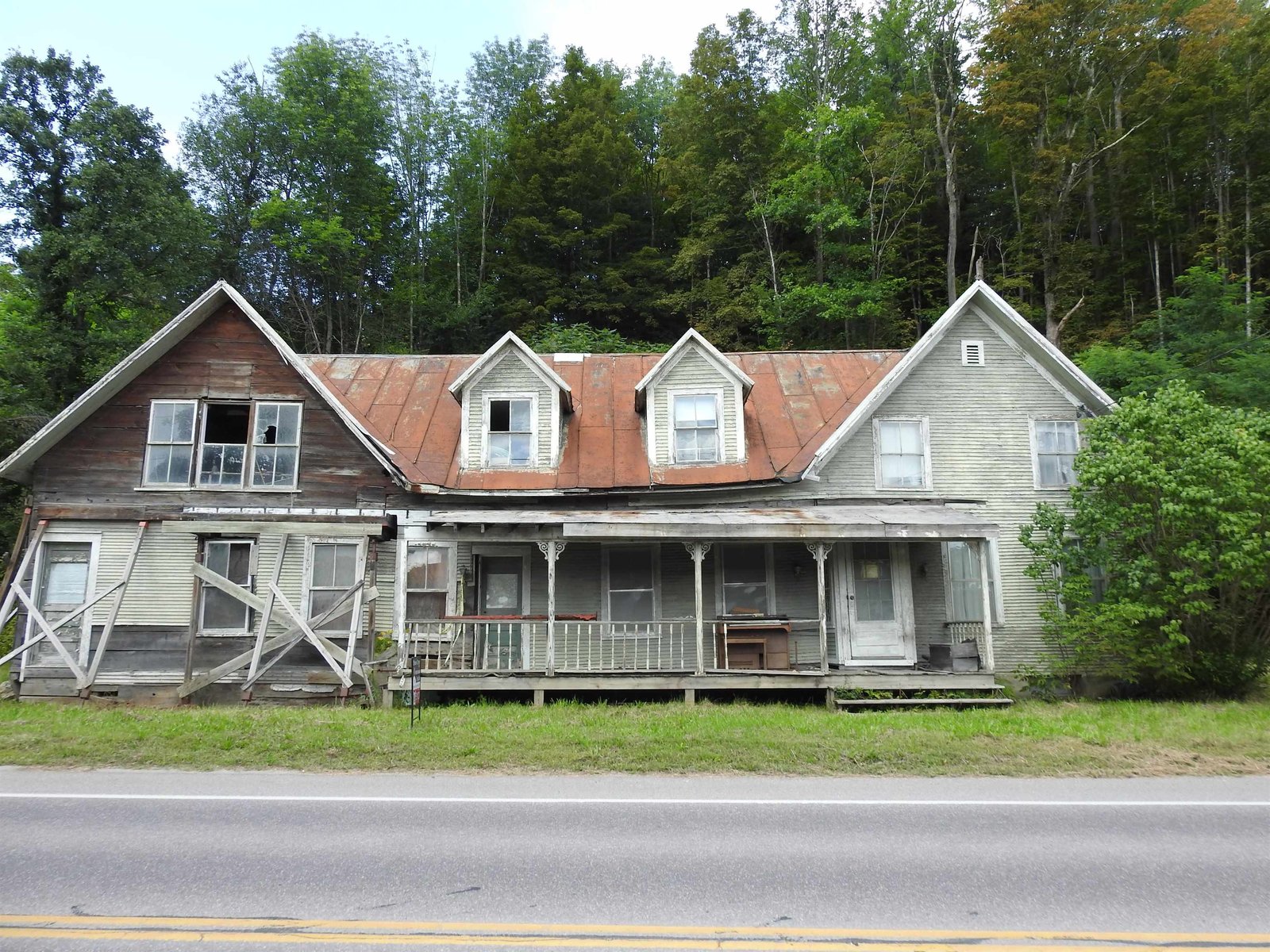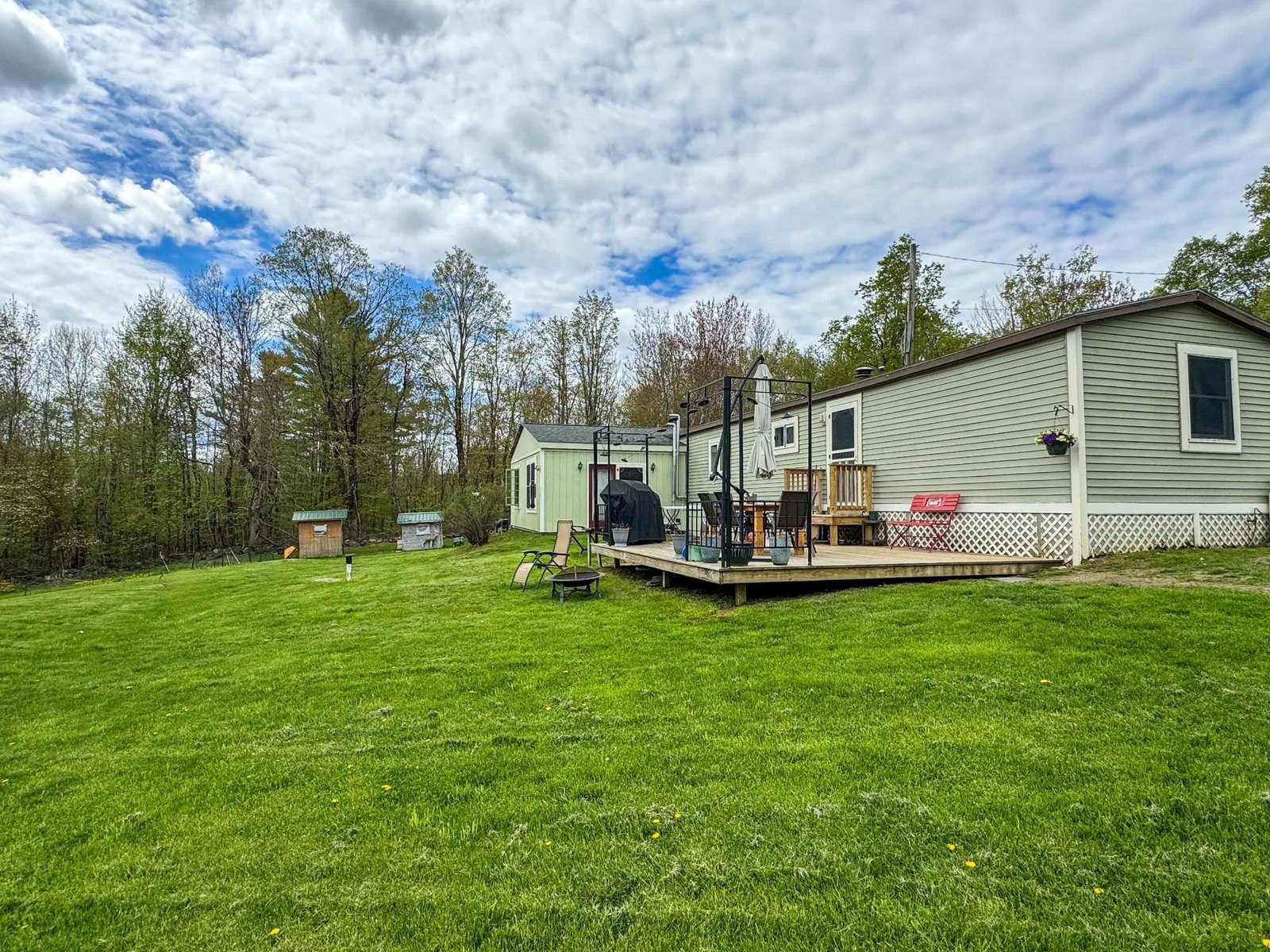Sold Status
$180,000 Sold Price
House Type
2 Beds
1 Baths
784 Sqft
Sold By BHHS Vermont Realty Group/S Burlington
Similar Properties for Sale
Request a Showing or More Info

Call: 802-863-1500
Mortgage Provider
Mortgage Calculator
$
$ Taxes
$ Principal & Interest
$
This calculation is based on a rough estimate. Every person's situation is different. Be sure to consult with a mortgage advisor on your specific needs.
Huntington
NEW to the market - An affordable ranch home nestled within the mountains of Huntington, Vermont and ready for you to call yours! This easy to care for home is just under 800 square feet and has 2 bedrooms and 1 full bath. There is a decorative pine wall that separates two living areas giving you options for dining, living, mudroom and office space! This home is heated by a propane wall monitor with backup electric in the bedrooms if needed. Adjacent to the full bathroom is a laundry nook with shelving. The exterior of the home has vinyl siding and a metal roof and the lot comes with enough space to garden as well as a side yard and parking for two vehicles. In the rear of the property there is a shed with a lean-to that has ample space for storage and workshop shelves with electrical hookup. All of this for under $200K within a 30 minute drive to Burlington! †
Property Location
Property Details
| Sold Price $180,000 | Sold Date Dec 6th, 2022 | |
|---|---|---|
| List Price $189,000 | Total Rooms 5 | List Date Oct 17th, 2022 |
| MLS# 4933884 | Lot Size 0.080 Acres | Taxes $1,887 |
| Type House | Stories 1 | Road Frontage 50 |
| Bedrooms 2 | Style Ranch, Near Skiing | Water Frontage |
| Full Bathrooms 1 | Finished 784 Sqft | Construction No, Existing |
| 3/4 Bathrooms 0 | Above Grade 784 Sqft | Seasonal No |
| Half Bathrooms 0 | Below Grade 0 Sqft | Year Built 1972 |
| 1/4 Bathrooms 0 | Garage Size Car | County Chittenden |
| Interior FeaturesBlinds, Ceiling Fan, Dining Area, Laundry - 1st Floor |
|---|
| Equipment & AppliancesRange-Gas, Washer, Microwave, Dishwasher, Refrigerator, Dryer, , Wall Units |
| Living/Dining 1st Floor | Living Room 1st Floor | Kitchen 1st Floor |
|---|---|---|
| Bedroom 1st Floor | Bath - Full 1st Floor | Bedroom 1st Floor |
| ConstructionOther |
|---|
| Basement, Dirt, Crawl Space |
| Exterior FeaturesGarden Space, Shed, Storage |
| Exterior Vinyl Siding | Disability Features Bathrm w/tub, 1st Floor Bedroom, 1st Floor Full Bathrm, One-Level Home, Access. Laundry No Steps, 1st Floor Laundry |
|---|---|
| Foundation Block | House Color White |
| Floors Carpet, Laminate, Wood | Building Certifications |
| Roof Metal | HERS Index |
| DirectionsFrom Richmond, take the Huntington Road to the Main Road. House will be approximately 6.5 miles on the left just after the Jubilee Farm and before the Town Offices. |
|---|
| Lot Description, Mountain View, View, Level, Country Setting, Rural Setting, Mountain, Rural |
| Garage & Parking , , Driveway |
| Road Frontage 50 | Water Access |
|---|---|
| Suitable Use | Water Type |
| Driveway Dirt | Water Body |
| Flood Zone No | Zoning Resi |
| School District Mount Mansfield USD 17 | Middle Browns River Middle USD #17 |
|---|---|
| Elementary Brewster Pierce School | High Mt. Mansfield USD #17 |
| Heat Fuel Electric, Gas-LP/Bottle | Excluded |
|---|---|
| Heating/Cool None, Electric, Baseboard, Monitor Type | Negotiable |
| Sewer On-Site Septic Exists | Parcel Access ROW |
| Water Drilled Well | ROW for Other Parcel |
| Water Heater Electric, Owned | Financing |
| Cable Co Comcast | Documents Property Disclosure, Deed |
| Electric Circuit Breaker(s) | Tax ID 30309610592 |

† The remarks published on this webpage originate from Listed By Katrina Roberts of Vermont Real Estate Company via the NNEREN IDX Program and do not represent the views and opinions of Coldwell Banker Hickok & Boardman. Coldwell Banker Hickok & Boardman Realty cannot be held responsible for possible violations of copyright resulting from the posting of any data from the NNEREN IDX Program.

 Back to Search Results
Back to Search Results










