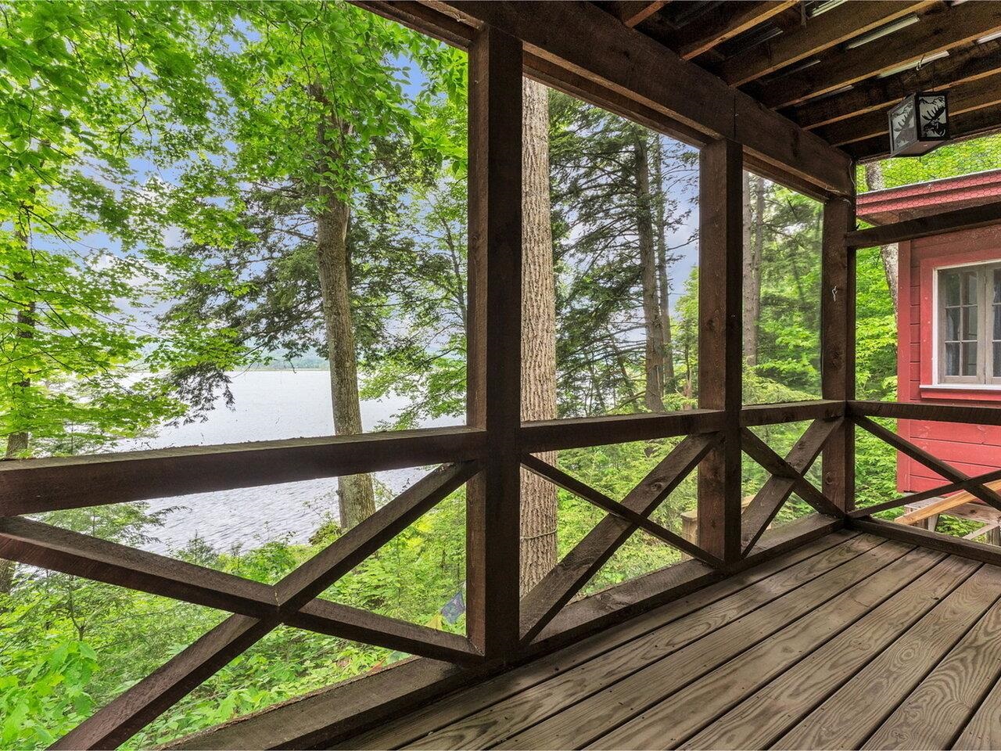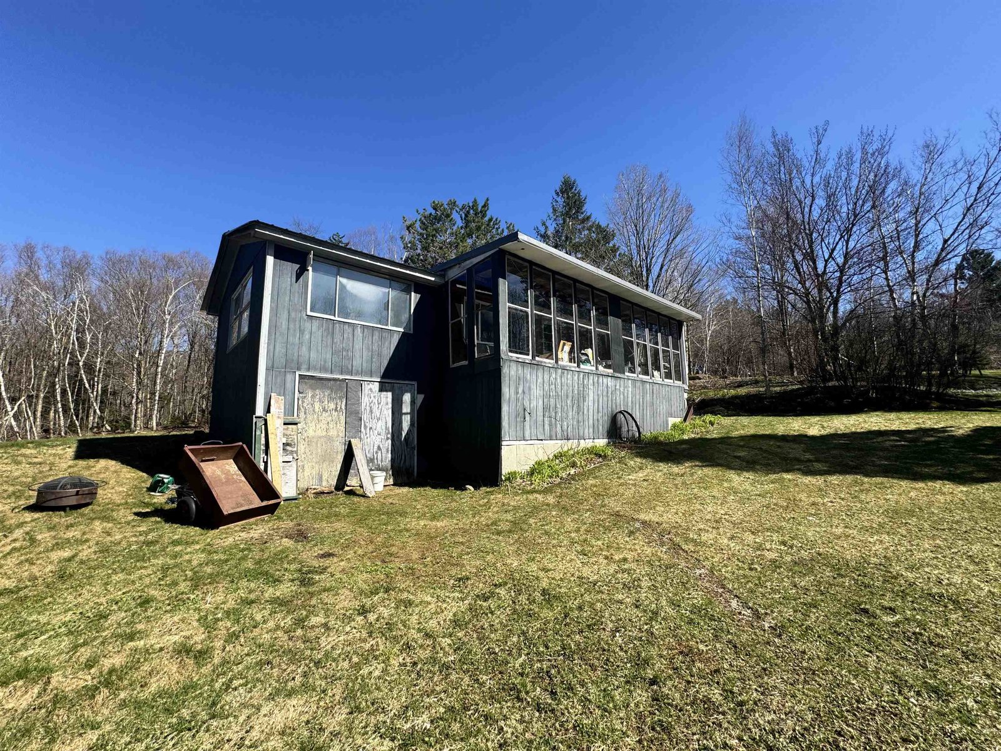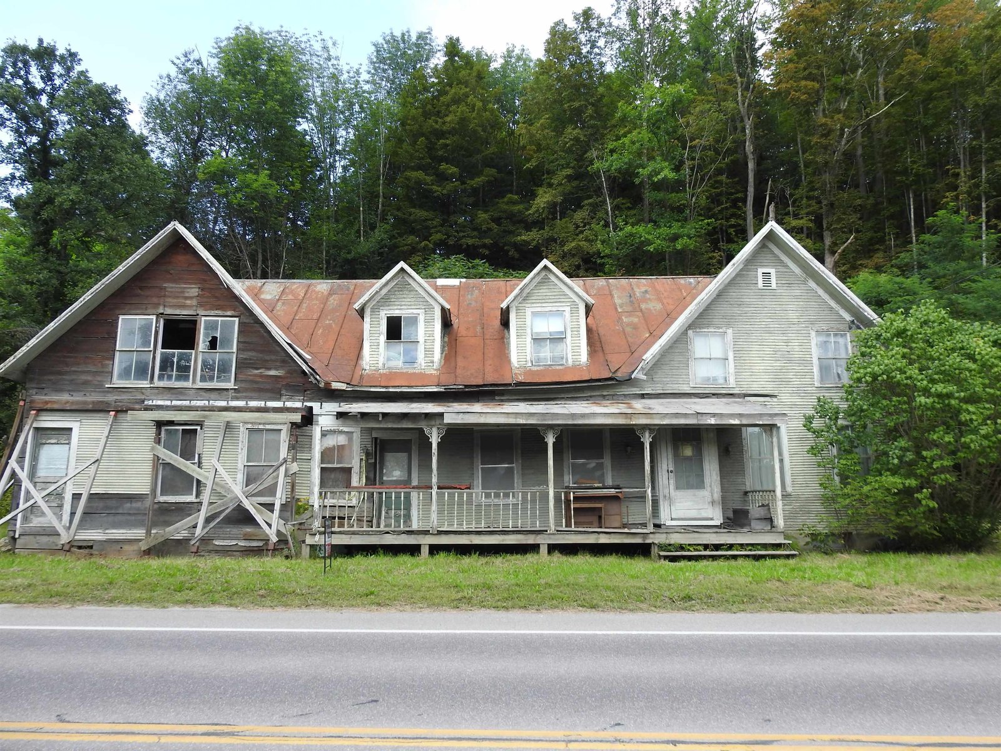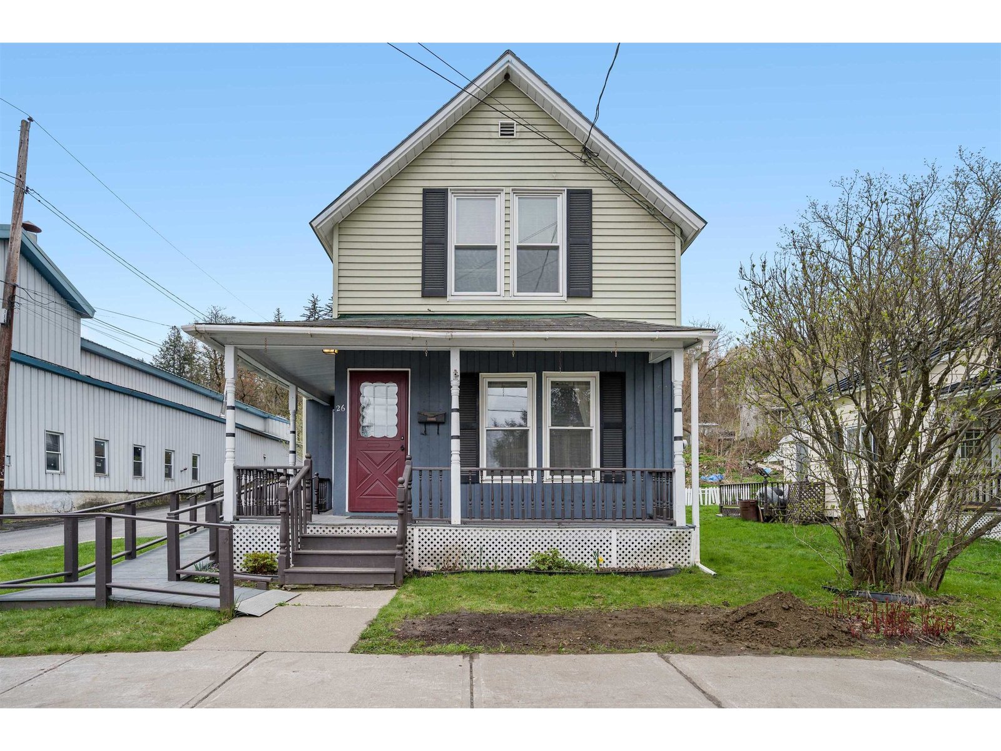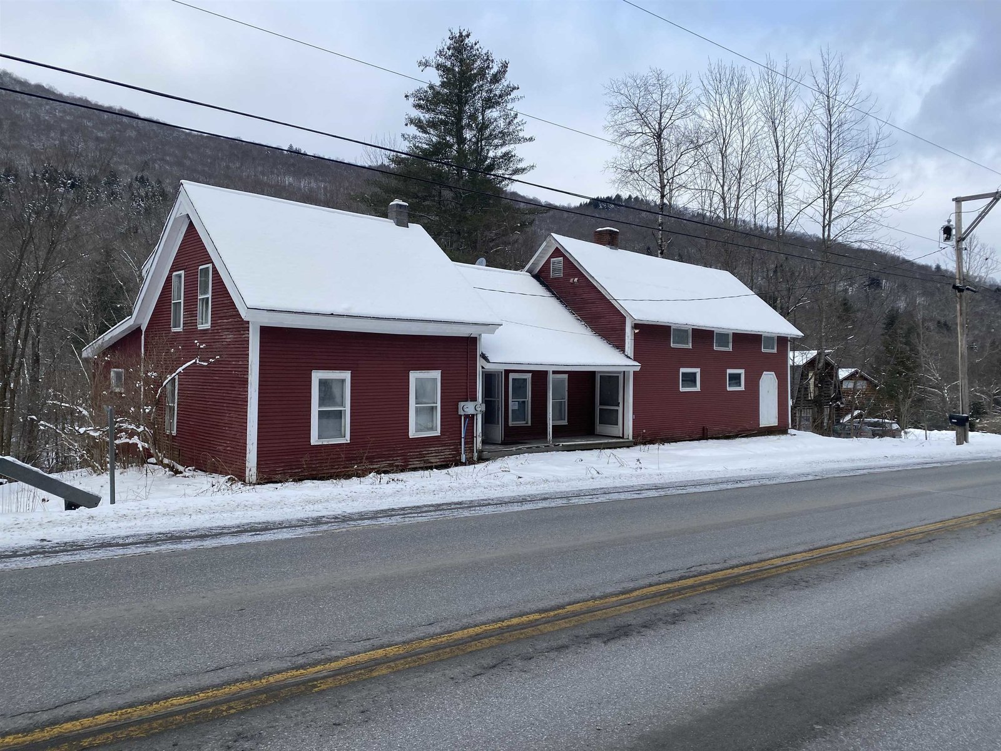Sold Status
$162,000 Sold Price
House Type
3 Beds
2 Baths
1,248 Sqft
Sold By
Similar Properties for Sale
Request a Showing or More Info

Call: 802-863-1500
Mortgage Provider
Mortgage Calculator
$
$ Taxes
$ Principal & Interest
$
This calculation is based on a rough estimate. Every person's situation is different. Be sure to consult with a mortgage advisor on your specific needs.
Huntington
Wonderful Country home on 1.58 acres. This modular ranch home is all one-level and very well maintained. Lovely Mountain views from your front deck! Great open floor plan with kitchen, dining and living room with vaulted ceiling. Warm up by your cast iron woodstove for cozy heat on cold nights. Master bedroom features a walk-in closet and master bath with large soaking tub. Two additional bedrooms and full bath for kids or guests. Mudroom with laundry. Central A/C for Summer and Forced hot air Propane heat for Winter. Wired for generator! Extra-large shed for storage and workshop. Back deck perfect for enjoying wildlife or family BBQâs. Just minutes to recreational fun including the Huntington River, Sleepy Hollow, Audubon, Camels Hump State Park, Catamount Trail and The Long Trail. Great access to skiing-15 Minutes to Mad River Glen and 20 Minutes to Sugarbush and Bolton Valley Resort. †
Property Location
Property Details
| Sold Price $162,000 | Sold Date Jun 29th, 2015 | |
|---|---|---|
| List Price $159,900 | Total Rooms 6 | List Date Apr 20th, 2015 |
| MLS# 4414824 | Lot Size 1.580 Acres | Taxes $3,094 |
| Type House | Stories 1 | Road Frontage |
| Bedrooms 3 | Style Manuf./Mobile, Ranch | Water Frontage |
| Full Bathrooms 2 | Finished 1,248 Sqft | Construction Existing |
| 3/4 Bathrooms 0 | Above Grade 1,248 Sqft | Seasonal No |
| Half Bathrooms 0 | Below Grade 0 Sqft | Year Built 1993 |
| 1/4 Bathrooms | Garage Size 0 Car | County Chittenden |
| Interior FeaturesKitchen, Living Room, Vaulted Ceiling, Ceiling Fan, Primary BR with BA, Kitchen/Dining, Walk-in Closet, Wood Stove, DSL |
|---|
| Equipment & AppliancesDishwasher, Range-Gas, Refrigerator |
| Primary Bedroom 12'6"x13' 1st Floor | 2nd Bedroom 10'6"x12'6" 1st Floor | 3rd Bedroom 8'x10'6" 1st Floor |
|---|---|---|
| Living Room 12'6"x21' | Kitchen 10'6"x13' | Dining Room 10'x12'6" 1st Floor |
| Full Bath 1st Floor | Full Bath 1st Floor |
| ConstructionModular Prefab |
|---|
| BasementSlab |
| Exterior FeaturesShed, Deck |
| Exterior Vinyl | Disability Features One-Level Home, 1st Floor Bedroom, 1st Floor Full Bathrm, Access. Laundry No Steps |
|---|---|
| Foundation Float Slab, Skirted | House Color Cream |
| Floors Vinyl, Carpet | Building Certifications |
| Roof Shingle-Asphalt | HERS Index |
| DirectionsFrom Richmond Village drive towards Old Round Church, stay on Main Road. House will be on the left before Weaver Road. |
|---|
| Lot DescriptionMountain View, Trail/Near Trail |
| Garage & Parking None |
| Road Frontage | Water Access |
|---|---|
| Suitable Use | Water Type |
| Driveway Dirt | Water Body |
| Flood Zone No | Zoning Res |
| School District Chittenden East | Middle Camels Hump Middle USD 17 |
|---|---|
| Elementary | High Mt. Mansfield USD #17 |
| Heat Fuel None, Gas-LP/Bottle | Excluded |
|---|---|
| Heating/Cool Central Air, Hot Air | Negotiable Generator |
| Sewer Septic, Leach Field, 500 Gallon, Private | Parcel Access ROW |
| Water Drilled Well | ROW for Other Parcel |
| Water Heater Gas-Lp/Bottle, Owned | Financing VA, Conventional |
| Cable Co None | Documents Property Disclosure |
| Electric Generator, Wired for Generator, 220 Plug, Circuit Breaker(s) | Tax ID 303-096-10859 |

† The remarks published on this webpage originate from Listed By Nancy Jenkins of Nancy Jenkins Real Estate via the NNEREN IDX Program and do not represent the views and opinions of Coldwell Banker Hickok & Boardman. Coldwell Banker Hickok & Boardman Realty cannot be held responsible for possible violations of copyright resulting from the posting of any data from the NNEREN IDX Program.

 Back to Search Results
Back to Search Results