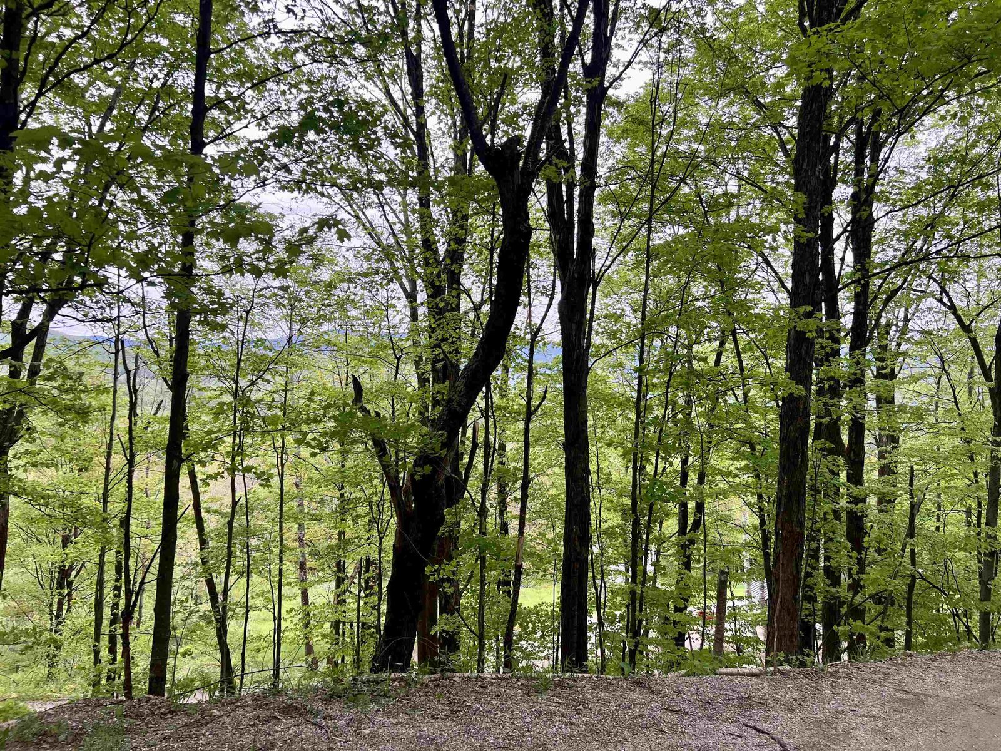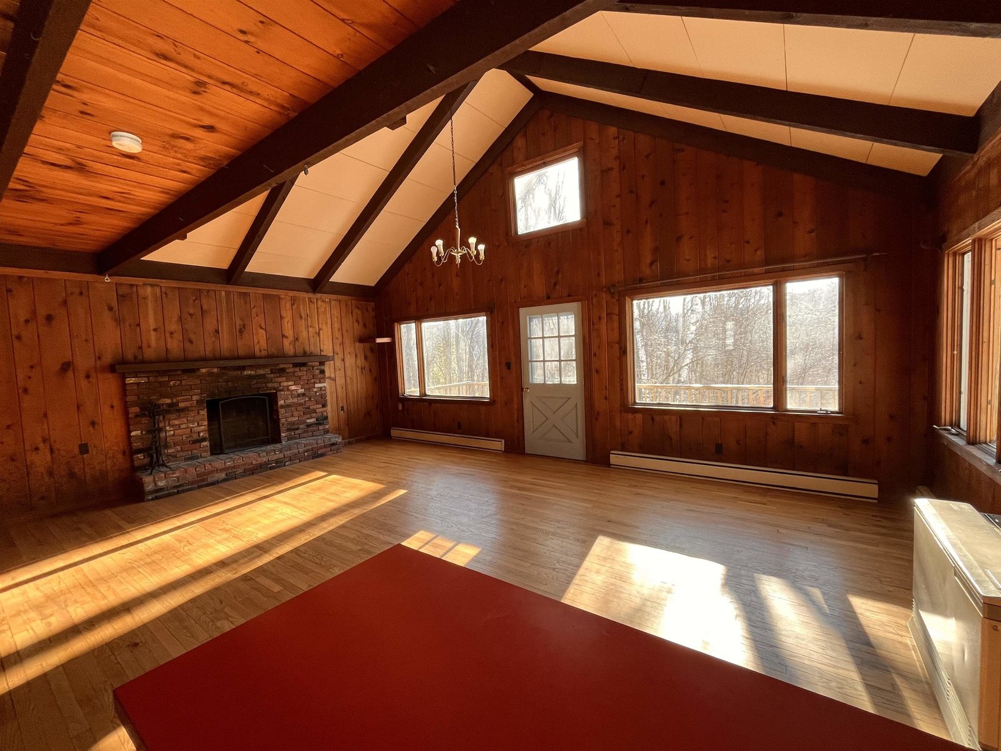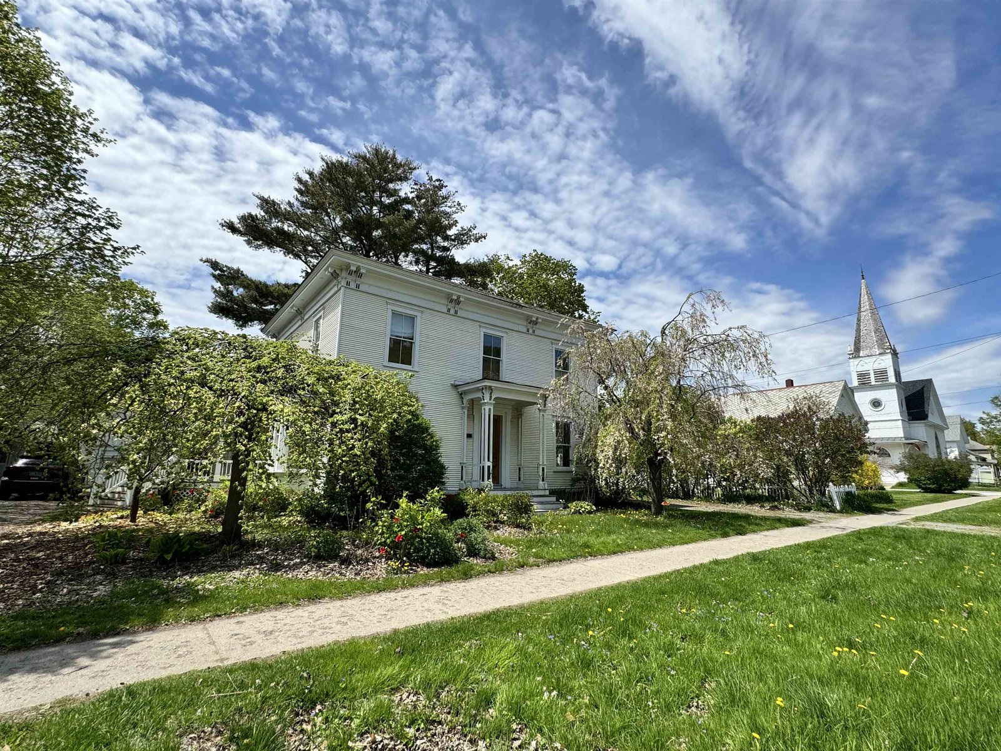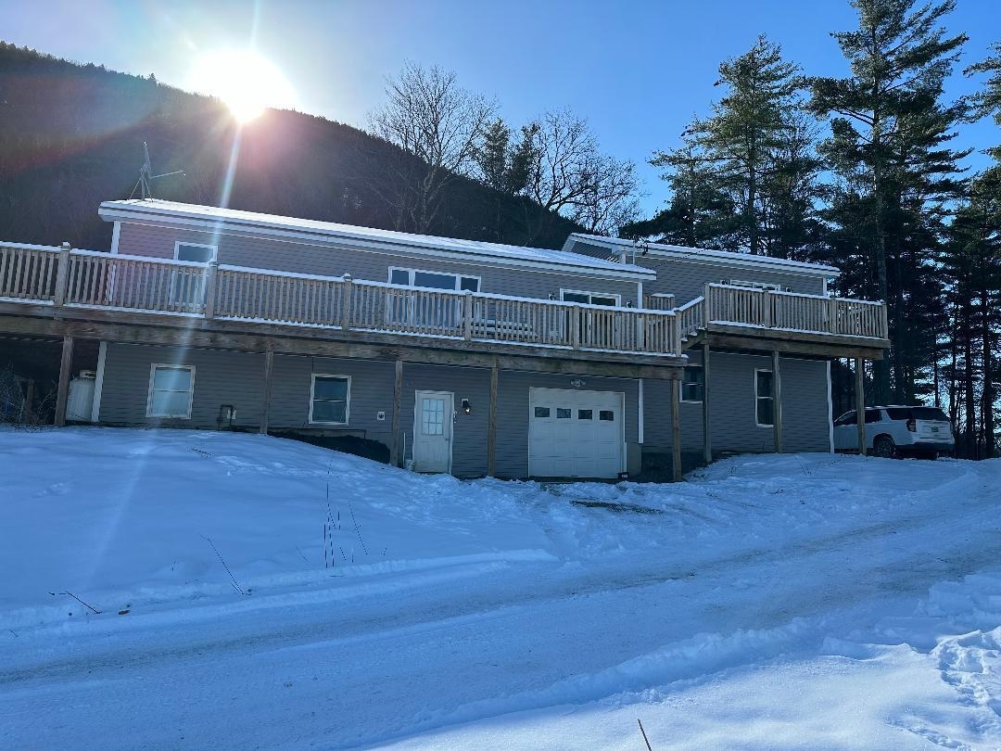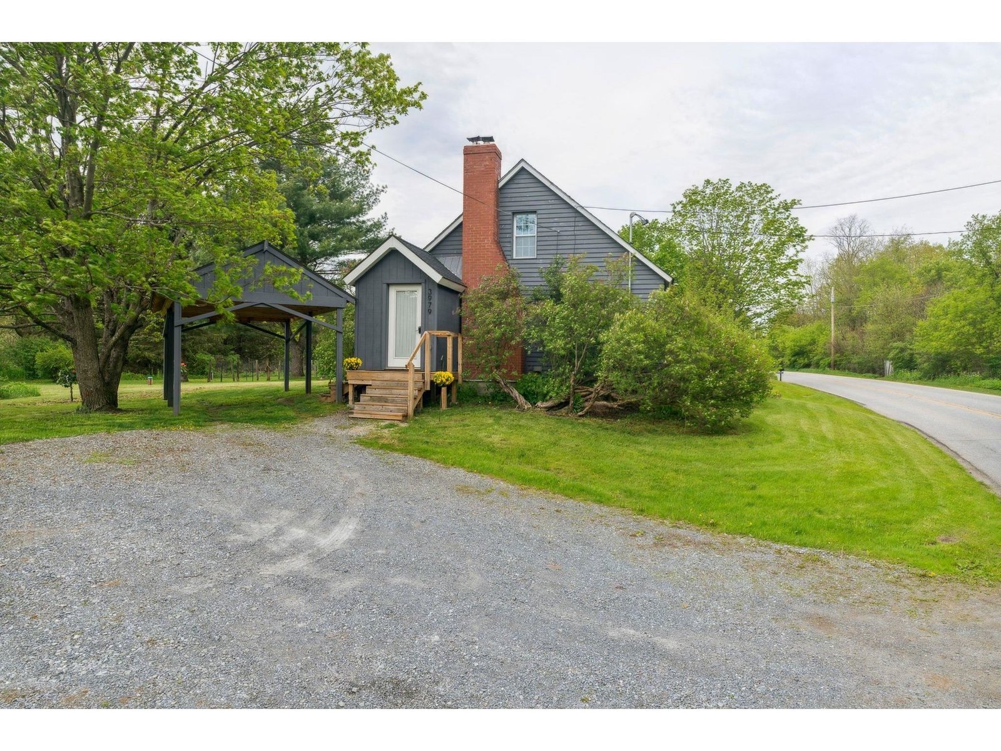Sold Status
$399,000 Sold Price
House Type
3 Beds
2 Baths
2,262 Sqft
Sold By
Similar Properties for Sale
Request a Showing or More Info

Call: 802-863-1500
Mortgage Provider
Mortgage Calculator
$
$ Taxes
$ Principal & Interest
$
This calculation is based on a rough estimate. Every person's situation is different. Be sure to consult with a mortgage advisor on your specific needs.
Addison County
This beautiful Federal style reproduction built by Connor Homes in 1999 combines authentic period architectural details with large light-filled rooms, high ceilings and a spacious open floor plan. Features 2262 sq.ft. w/3 large bedrooms, 2 full baths w/large soaking tubs, wide plank pine floors, 8.5 foot ceilings, authentic divided light windows & custom period millwork throughout. Gourmet kitchen with mahogany & soapstone counters, Dynasty 6 burner gas range w/Viking hood & custom cabinetry. Adjoining dining room from kitchen, large open living room w/high efficiency Fireplace Xtrordinair. Radiant floor heating throughout home. Located on 10 secluded acres with spectacular, protected, year-round mountain views from house & property, custom stone patio, landscaped yards w/hand-laid stone wall, beautiful perennial gardens. Ski/Snowshoe trails accessed from property. Picturesque, friendly Vermont community with easy commute to Burlington & Middlebury. Vermont living at its finest! †
Property Location
Property Details
| Sold Price $399,000 | Sold Date Mar 1st, 2011 | |
|---|---|---|
| List Price $419,000 | Total Rooms 8 | List Date Jun 3rd, 2010 |
| MLS# 4003020 | Lot Size 10.120 Acres | Taxes $7,550 |
| Type House | Stories 2 | Road Frontage 1000 |
| Bedrooms 3 | Style Federal | Water Frontage |
| Full Bathrooms 2 | Finished 2,262 Sqft | Construction Existing |
| 3/4 Bathrooms 0 | Above Grade 2,262 Sqft | Seasonal No |
| Half Bathrooms 0 | Below Grade 0 Sqft | Year Built 1999 |
| 1/4 Bathrooms | Garage Size 0 Car | County Addison |
| Interior FeaturesCeiling Fan, Dining Area, DSL, Fireplace-Wood, Laundry Hook-ups, Primary BR with BA, Pantry |
|---|
| Equipment & AppliancesDishwasher, Dryer, Freezer, Kitchen Island, Range-Gas, Refrigerator, Satellite Dish, Smoke Detector, Washer |
| Primary Bedroom 15x17 | 2nd Bedroom 13.5x13 | 3rd Bedroom 12x13.5 |
|---|---|---|
| Living Room 27.5x14 | Kitchen 17x15 | Dining Room 13.5x12.5 |
| ConstructionWood Frame |
|---|
| BasementFull, Unfinished |
| Exterior FeaturesPatio, Underground Utilities |
| Exterior Clapboard,Wood | Disability Features |
|---|---|
| Foundation Concrete | House Color White |
| Floors | Building Certifications |
| Roof Shingle-Asphalt | HERS Index |
| DirectionsTake route 116 in Bristol and turn onto Lincoln Road. Follow for approx. 5 miles and after passing the junction of South Lincoln Road, continue straight on Lincoln Gap Road, to the second driveway on right. |
|---|
| Lot DescriptionLandscaped, View, Wooded |
| Garage & Parking |
| Road Frontage 1000 | Water Access |
|---|---|
| Suitable Use | Water Type |
| Driveway Gravel | Water Body |
| Flood Zone No | Zoning 1 acre res |
| School District NA | Middle Mount Abraham Union Mid/High |
|---|---|
| Elementary Lincoln Community School | High Mount Abraham Union Mid/High |
| Heat Fuel Oil | Excluded Outdoor Child Payhouse + Swingset |
|---|---|
| Heating/Cool Radiant | Negotiable |
| Sewer Mound, Septic | Parcel Access ROW |
| Water Drilled Well | ROW for Other Parcel |
| Water Heater Oil | Financing |
| Cable Co | Documents |
| Electric Circuit Breaker(s) | Tax ID 00000000000 |

† The remarks published on this webpage originate from Listed By Jason Saphire of www.HomeZu.com via the NNEREN IDX Program and do not represent the views and opinions of Coldwell Banker Hickok & Boardman. Coldwell Banker Hickok & Boardman Realty cannot be held responsible for possible violations of copyright resulting from the posting of any data from the NNEREN IDX Program.

 Back to Search Results
Back to Search Results