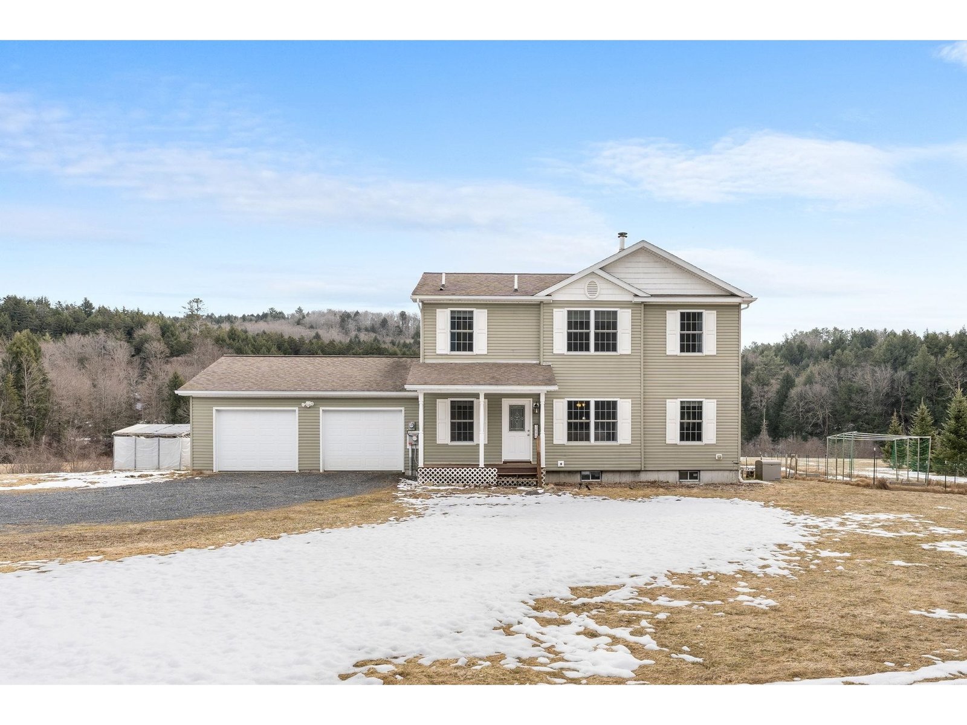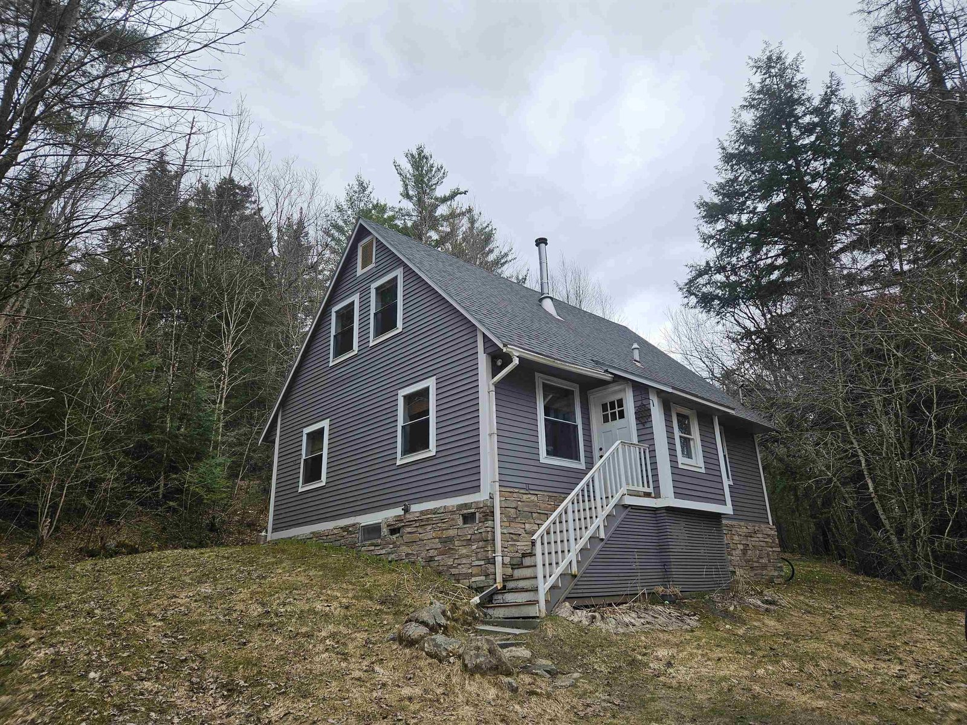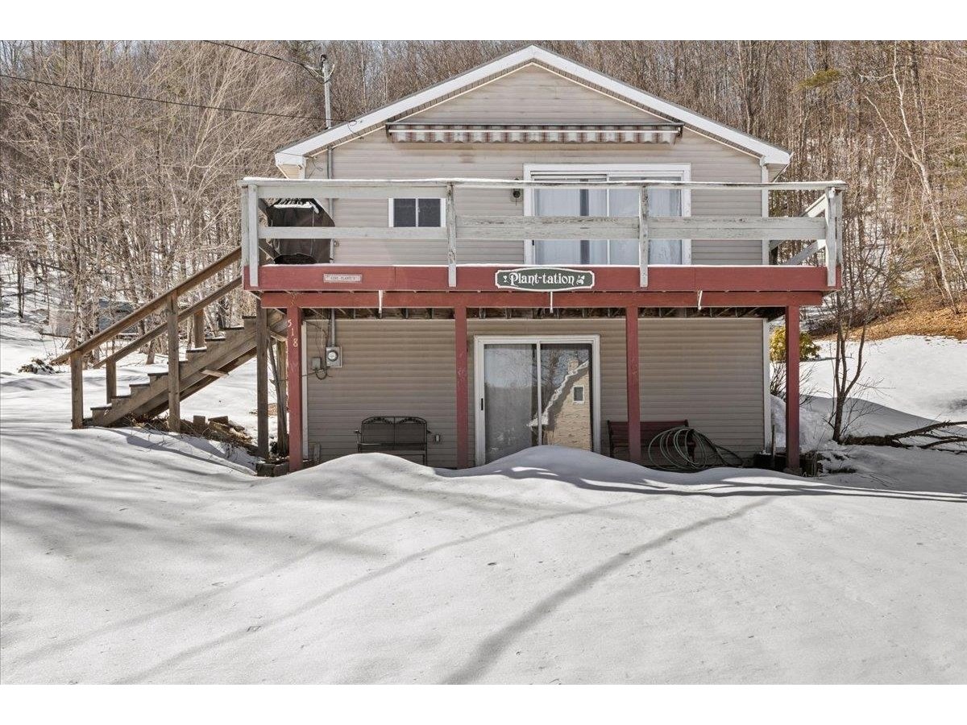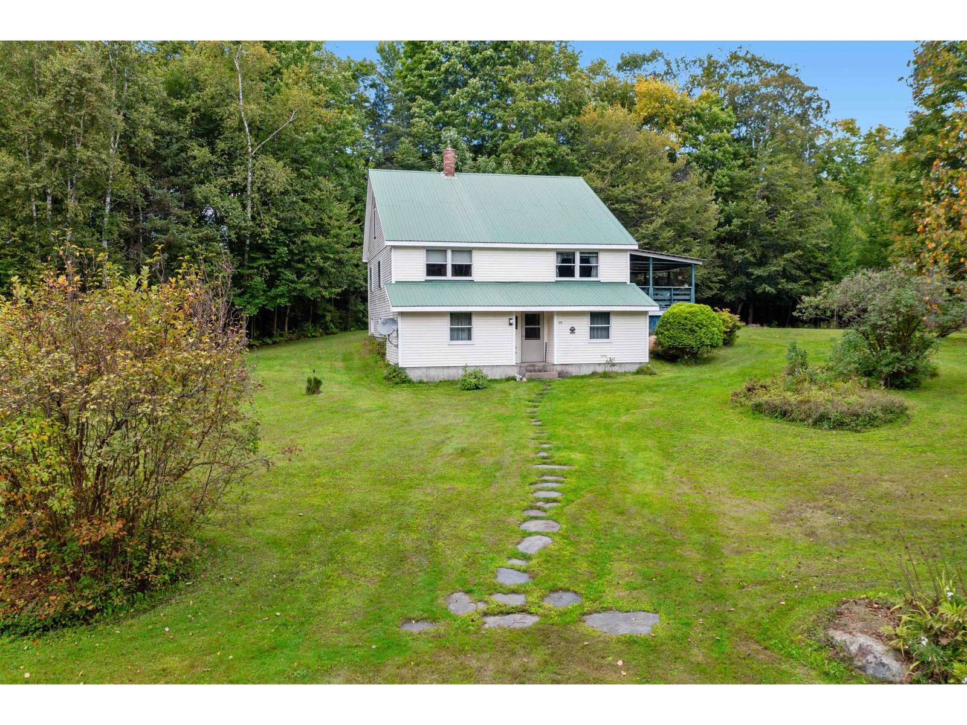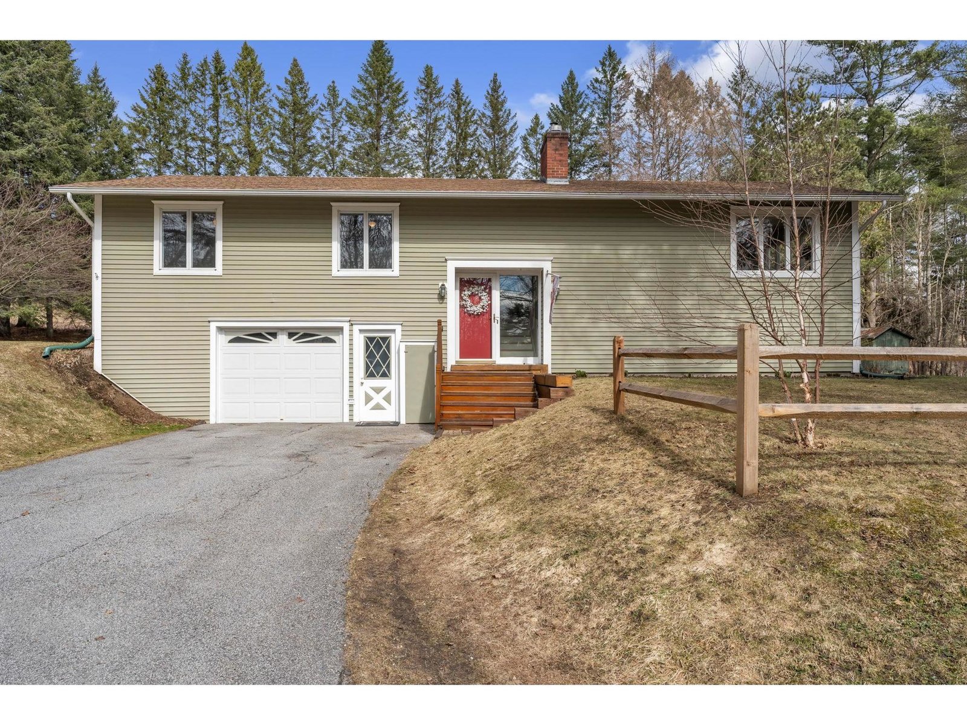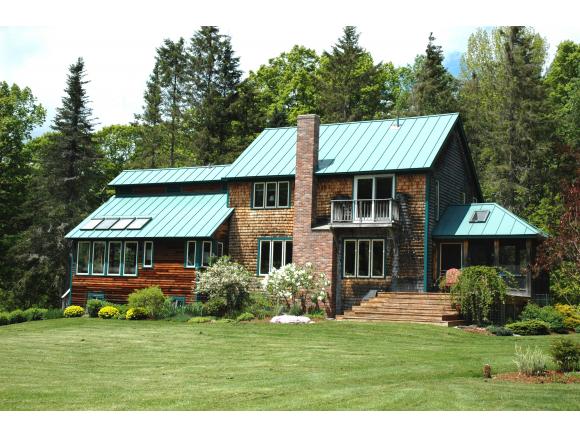5378 Hollister Hill Road Marshfield, Vermont 05658 MLS# 4409746
 Back to Search Results
Next Property
Back to Search Results
Next Property
Sold Status
$347,500 Sold Price
House Type
3 Beds
2 Baths
2,246 Sqft
Sold By
Similar Properties for Sale
Request a Showing or More Info

Call: 802-863-1500
Mortgage Provider
Mortgage Calculator
$
$ Taxes
$ Principal & Interest
$
This calculation is based on a rough estimate. Every person's situation is different. Be sure to consult with a mortgage advisor on your specific needs.
Washington County
Unique combination of elegance & country charm, this Hollister Hill home has mountain views from most rooms. Lush, professionally-installed perennial gardens & apple trees. Est 3,000 sq.ft. organic vegetable garden with custom-built garden shed/greenhouse. Part timber frame construction. Hardwood floors. Standing-seam steel roof. Open, flexible floor plan. 1st Floor features a Great rm with Rumford fireplace, upgraded eat-in kitchen, full bath, formal living/dining rm w/ soaring ceilings (1st floor master suite?), dramatic windows, stained glass & balcony. Lovely den w/ skylight. Screened porch leads to spacious cascading deck. 2nd Floor features Master BR w/ balcony, large bath w/ claw foot tub & separate shower, and 2 more bedrooms. Skylights, kitchen has recent stainless steel appliances & Barre granite counter tops. Useful basement w/ wood stove, double stainless steel utility sink, laundry & heated garage. Charming 2-story studio w/ gas heat, electricity & phone. †
Property Location
Property Details
| Sold Price $347,500 | Sold Date Jul 9th, 2015 | |
|---|---|---|
| List Price $375,000 | Total Rooms 8 | List Date Mar 26th, 2015 |
| MLS# 4409746 | Lot Size 2.400 Acres | Taxes $6,150 |
| Type House | Stories 1 1/2 | Road Frontage 200 |
| Bedrooms 3 | Style Contemporary, Cape | Water Frontage |
| Full Bathrooms 2 | Finished 2,246 Sqft | Construction Existing |
| 3/4 Bathrooms 0 | Above Grade 2,246 Sqft | Seasonal No |
| Half Bathrooms 0 | Below Grade 0 Sqft | Year Built 1981 |
| 1/4 Bathrooms 0 | Garage Size 1 Car | County Washington |
| Interior FeaturesKitchen, Living Room, Office/Study, Smoke Det-Hardwired, Living/Dining, 1 Fireplace, Dining Area, Cathedral Ceilings, Fireplace-Wood, Wood Stove, 1 Stove |
|---|
| Equipment & AppliancesRefrigerator, Washer, Dishwasher, Range-Gas, Dryer, Smoke Detector |
| Primary Bedroom 11'x15'+8'x6'6 2nd Floor | 2nd Bedroom 11'x9'4 2nd Floor | 3rd Bedroom 12'x10'4 2nd Floor |
|---|---|---|
| Living Room 12'x14'3 | Kitchen 12'3x12+12'3x9'6 | Dining Room 11'9x12' 1st Floor |
| Office/Study 12'x10'4 2nd Floor | Den 11'x 11' 1st Floor | Full Bath 1st Floor |
| Full Bath 2nd Floor |
| ConstructionWood Frame, Existing, Post and Beam |
|---|
| BasementInterior, Unfinished, Interior Stairs, Concrete, Full |
| Exterior FeaturesOut Building, Porch-Covered, Deck, Screened Porch, Underground Utilities |
| Exterior Wood, Clapboard, Shake | Disability Features Bathrm w/step-in Shower, Bathrm w/tub, 1st Floor Full Bathrm, 1st Flr Hard Surface Flr. |
|---|---|
| Foundation Concrete | House Color Brown |
| Floors Tile, Softwood, Hardwood | Building Certifications |
| Roof Standing Seam, Metal | HERS Index |
| DirectionsFrom the blinking light in Plainfield Village, travel east on Route 2. Take first left after Maplefield's Convenience Store, onto Hollister Hill Road. Follow for 5.3 miles to driveway on right. (Hollister Hill Road takes a hard left and then a hard right at first 2 intersections) |
|---|
| Lot DescriptionLevel, Mountain View, Landscaped, Pasture, Fields, View, Rural Setting |
| Garage & Parking Under, Direct Entry, Heated |
| Road Frontage 200 | Water Access |
|---|---|
| Suitable UseAgriculture/Produce, Orchards, Horse/Animal Farm, Land:Tillable | Water Type |
| Driveway Crushed/Stone, Gravel | Water Body |
| Flood Zone No | Zoning Rural Res/Agr |
| School District NA | Middle Twinfield Union School |
|---|---|
| Elementary Twinfield Union School | High Twinfield USD #33 |
| Heat Fuel Wood, Oil | Excluded refrig & freezer in basement; workbenches, pot rack & hooks, dining rm fixture & hook, fountain CLO |
|---|---|
| Heating/Cool Baseboard | Negotiable |
| Sewer Septic, 1250 Gallon, Private, Concrete | Parcel Access ROW No |
| Water Drilled Well, Private | ROW for Other Parcel No |
| Water Heater Off Boiler | Financing Conventional |
| Cable Co None | Documents Deed, Survey, Property Disclosure |
| Electric Circuit Breaker(s) | Tax ID 38111810069 |

† The remarks published on this webpage originate from Listed By Lori Holt of BHHS Vermont Realty Group/Montpelier via the NNEREN IDX Program and do not represent the views and opinions of Coldwell Banker Hickok & Boardman. Coldwell Banker Hickok & Boardman Realty cannot be held responsible for possible violations of copyright resulting from the posting of any data from the NNEREN IDX Program.

