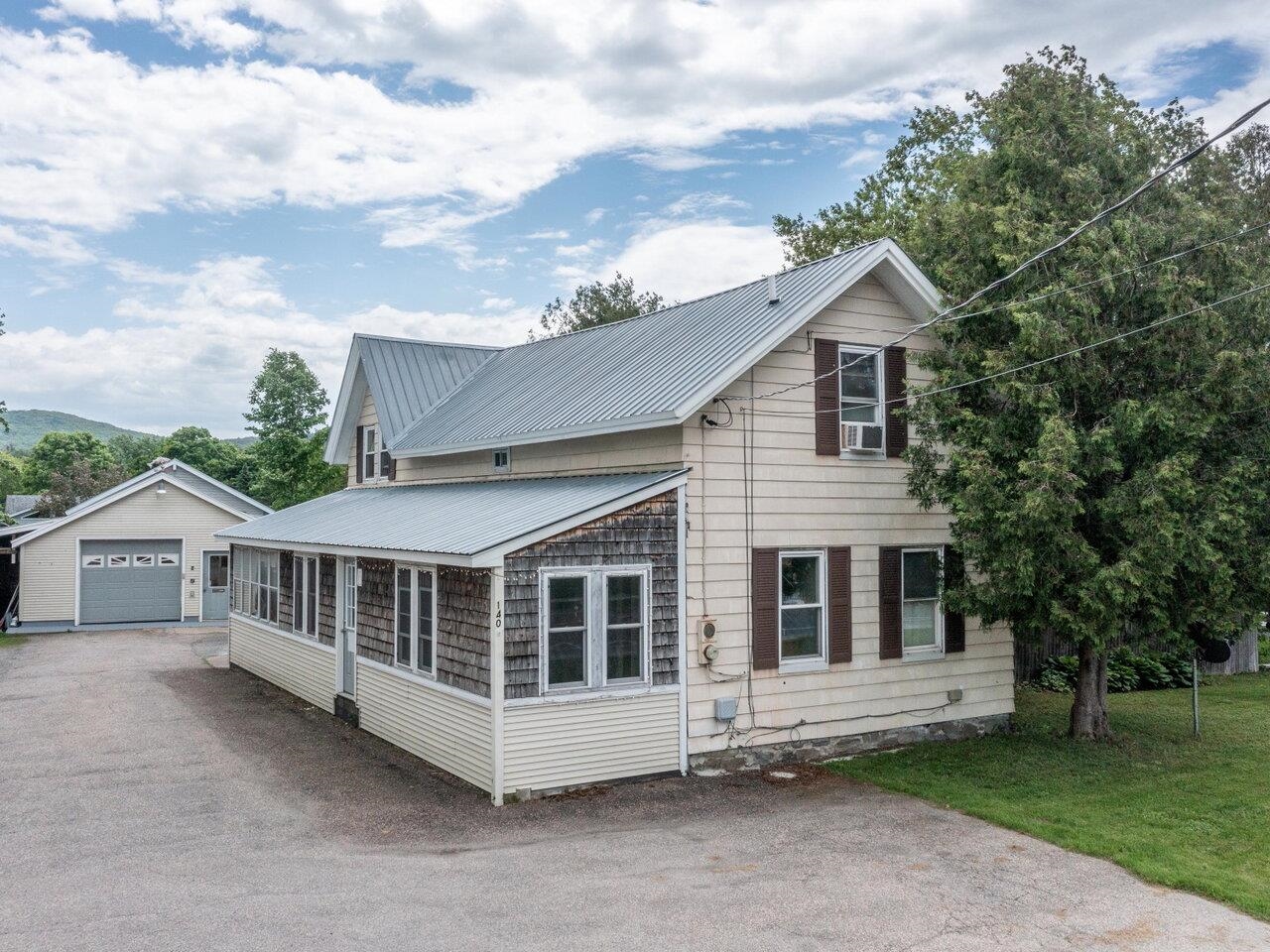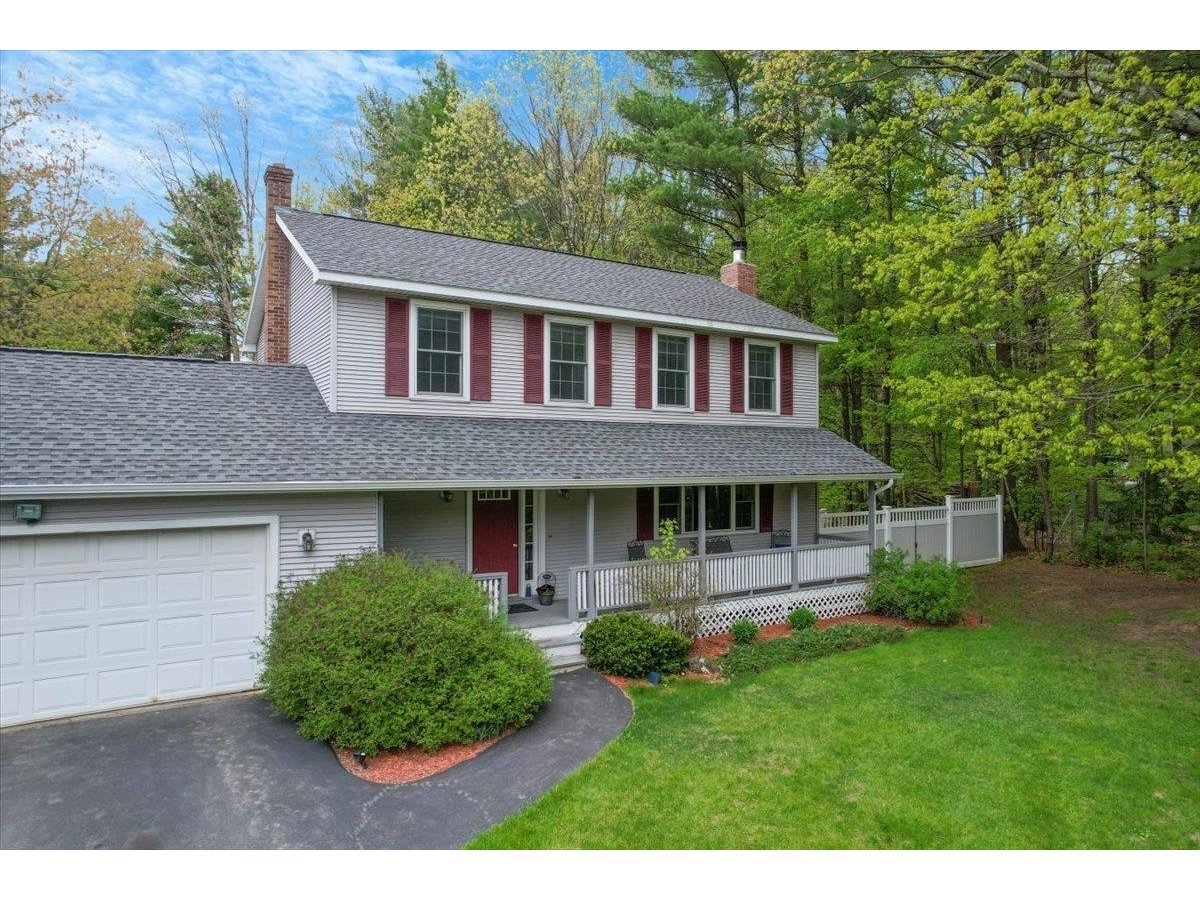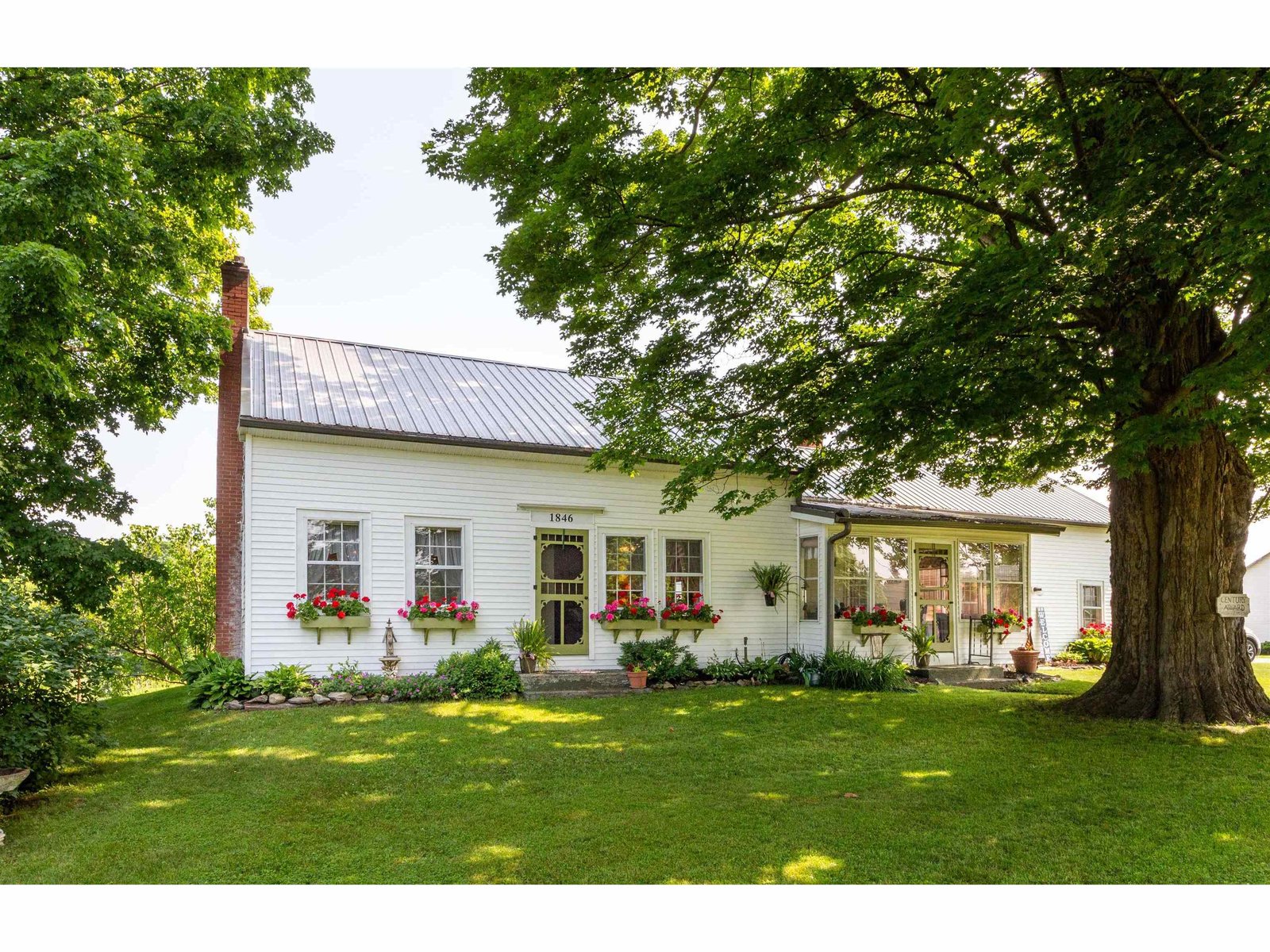Sold Status
$545,000 Sold Price
House Type
3 Beds
3 Baths
3,034 Sqft
Sold By
Similar Properties for Sale
Request a Showing or More Info

Call: 802-863-1500
Mortgage Provider
Mortgage Calculator
$
$ Taxes
$ Principal & Interest
$
This calculation is based on a rough estimate. Every person's situation is different. Be sure to consult with a mortgage advisor on your specific needs.
Milton
Stunning Lake Champlain contemporary on 1.43 acres with 92 ft of private lake frontage! Built in 1935, this home was professionally remodeled and designed in 2001, combining historic charm with modern conveniences, you'll love the beautiful finishes and attention to detail throughout. Chef's kitchen with new appliances, walk-in pantry, wet bar and soap stone center island. Formal living/dining room highlighted by a gas fireplace with custom built-ins. The beautiful master bedroom boasts lake views, gas fireplace, spacious walk-in closet and full bath. Additional features include new Vermont ash as well as wide plank pine hardwood flooring, radiant floor heat, cathedral ceilings, ceiling fans, skylights and is energy efficient. Attached, oversized 2-car garage with fully insulated room, perfect for an office or den plus gas stove and ample storage. Fantastic outdoor space with 3 wraparound decks, storage shed, boat house, extensive landscaping and magnificent lake views! †
Property Location
Property Details
| Sold Price $545,000 | Sold Date Sep 15th, 2016 | |
|---|---|---|
| List Price $565,000 | Total Rooms 7 | List Date Feb 18th, 2016 |
| MLS# 4471922 | Lot Size 1.430 Acres | Taxes $12,212 |
| Type House | Stories 2 | Road Frontage |
| Bedrooms 3 | Style Contemporary | Water Frontage 92 |
| Full Bathrooms 1 | Finished 3,034 Sqft | Construction Existing |
| 3/4 Bathrooms 1 | Above Grade 3,034 Sqft | Seasonal No |
| Half Bathrooms 1 | Below Grade 0 Sqft | Year Built 1935 |
| 1/4 Bathrooms | Garage Size 2 Car | County Chittenden |
| Interior FeaturesKitchen, Living Room, Office/Study, Fireplace-Gas, Primary BR with BA, Vaulted Ceiling, Walk-in Closet, Walk-in Pantry, Wet Bar, Ceiling Fan, Skylight, Cathedral Ceilings, Island, Living/Dining, Kitchen/Dining, 1st Floor Laundry, Pantry, Gas Heat Stove, 1 Stove |
|---|
| Equipment & AppliancesMini Fridge, Refrigerator, Dryer, Microwave, Double Oven, Wall Oven, Dishwasher, Washer, Range-Gas, Satellite Dish, CO Detector, Smoke Detector, Kitchen Island, Air Filter/Exch Sys |
| Primary Bedroom 19.6 x 16 2nd Floor | 2nd Bedroom 19 x 10.5 1st Floor | 3rd Bedroom 18.10 x 14.10 2nd Floor |
|---|---|---|
| Living Room 27.5 x 16.10 | Kitchen 18.8 x 17.9 | Family Room 23 x 12 1st Floor |
| Office/Study 25 x 15.4 | 3/4 Bath 1st Floor | Full Bath 2nd Floor |
| Half Bath 2nd Floor |
| ConstructionExisting |
|---|
| BasementWalkout, Unfinished, Crawl Space, Partial |
| Exterior FeaturesInvisible Pet Fence, Shed, Partial Fence, Out Building, Window Screens, Deck |
| Exterior Wood | Disability Features 1st Floor 3/4 Bathrm, 1st Floor Bedroom, 1st Flr Hard Surface Flr. |
|---|---|
| Foundation Stone, Block, Concrete | House Color Yellow |
| Floors Carpet, Hardwood | Building Certifications |
| Roof Shingle-Asphalt | HERS Index |
| DirectionsI-89 North to Exit 17. Right onto Rt 2 West, Right on Bear Trap Road, Left on Sanderson, Left on Mears, Left on Everest. Follow all the way to the lake, see sign. |
|---|
| Lot DescriptionYes, Lake Rights, Water View, Wooded Setting, Wooded, Waterfront-Paragon, Waterfront |
| Garage & Parking Attached, Storage Above, Driveway |
| Road Frontage | Water Access |
|---|---|
| Suitable Use | Water Type Lake |
| Driveway Paved, Crushed/Stone | Water Body Lake Champlain |
| Flood Zone No | Zoning Residential |
| School District NA | Middle Milton Jr High School |
|---|---|
| Elementary Milton Elementary School | High Milton Senior High School |
| Heat Fuel Gas-LP/Bottle | Excluded John Deer riding mower, iron gate |
|---|---|
| Heating/Cool Stove, Radiant, Baseboard | Negotiable |
| Sewer 1000 Gallon, Private, Septic, Leach Field | Parcel Access ROW |
| Water Drilled Well, Private | ROW for Other Parcel Yes |
| Water Heater Domestic, Off Boiler, Owned | Financing All Financing Options |
| Cable Co Direct TV | Documents Plot Plan, Property Disclosure, Deed |
| Electric Circuit Breaker(s) | Tax ID 39612312460 |

† The remarks published on this webpage originate from Listed By Nathaniel Malley of KW Vermont via the NNEREN IDX Program and do not represent the views and opinions of Coldwell Banker Hickok & Boardman. Coldwell Banker Hickok & Boardman Realty cannot be held responsible for possible violations of copyright resulting from the posting of any data from the NNEREN IDX Program.

 Back to Search Results
Back to Search Results










