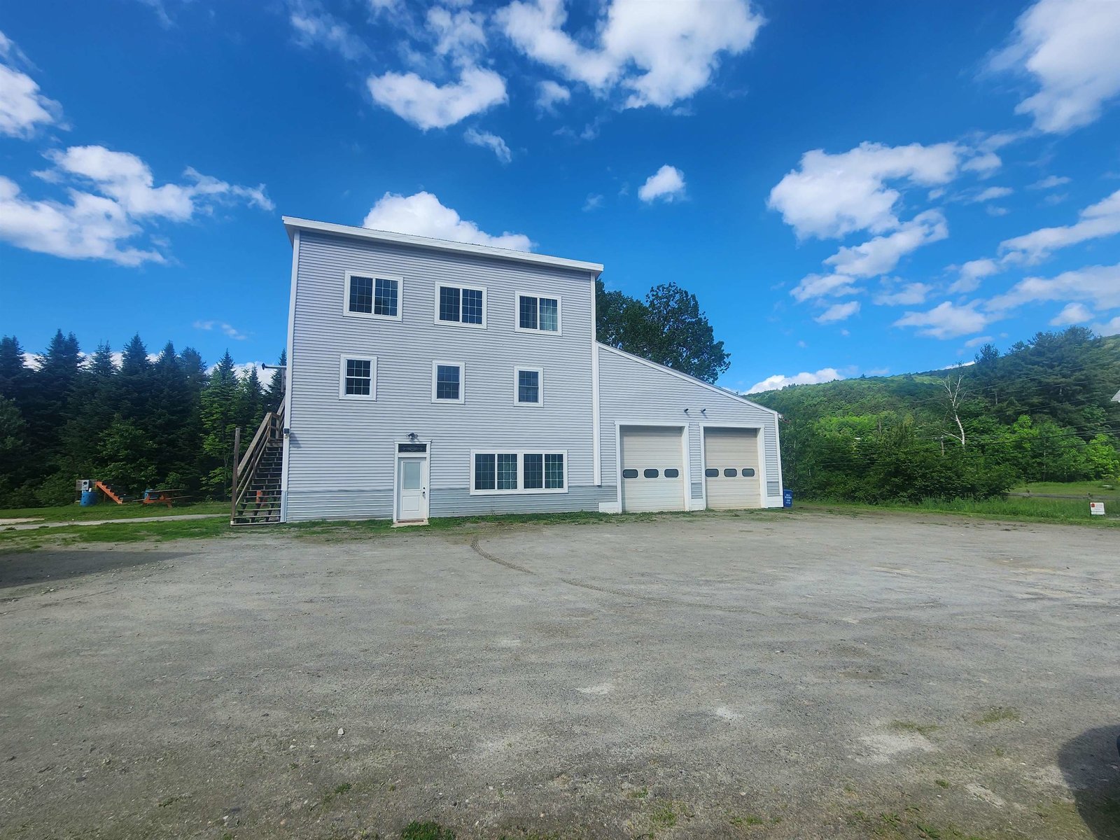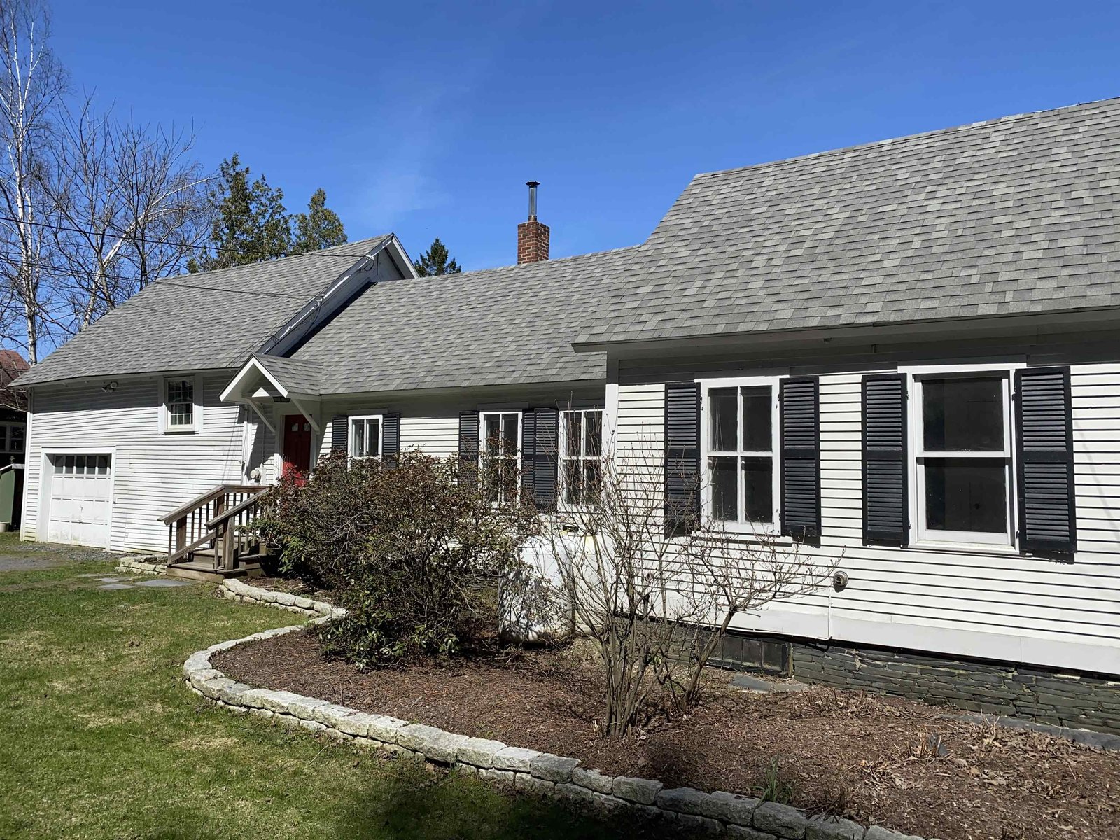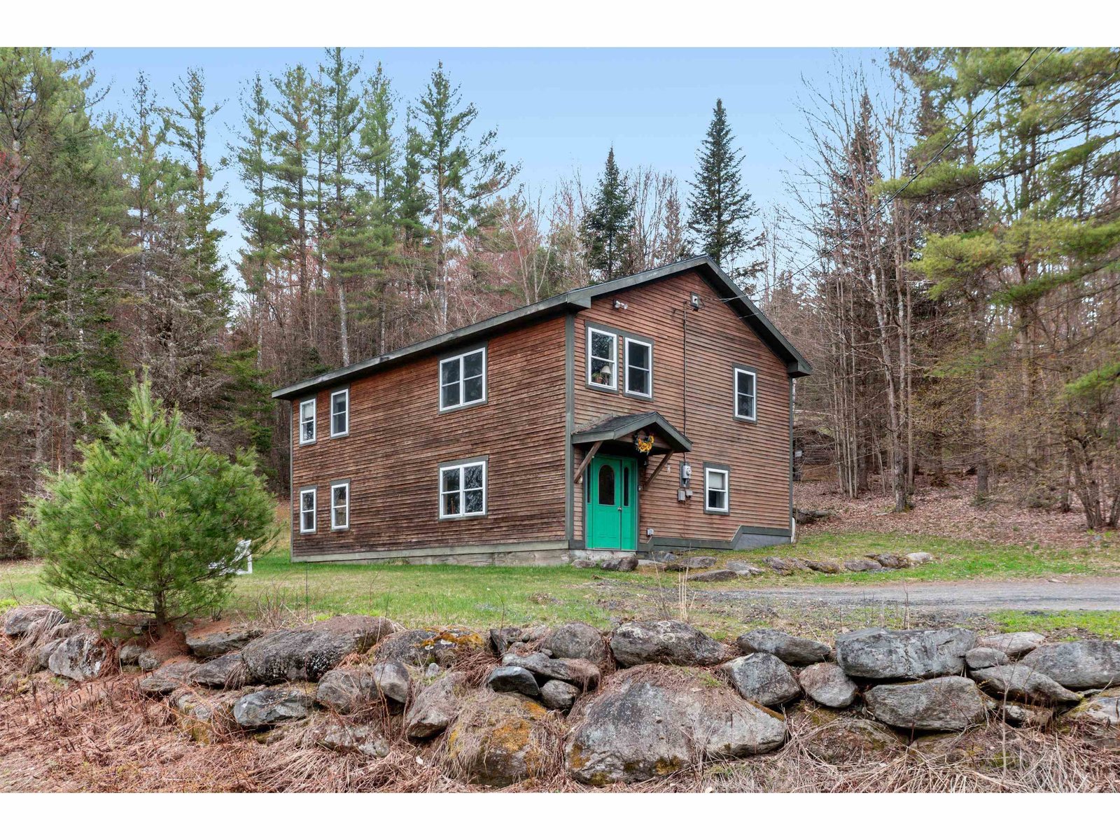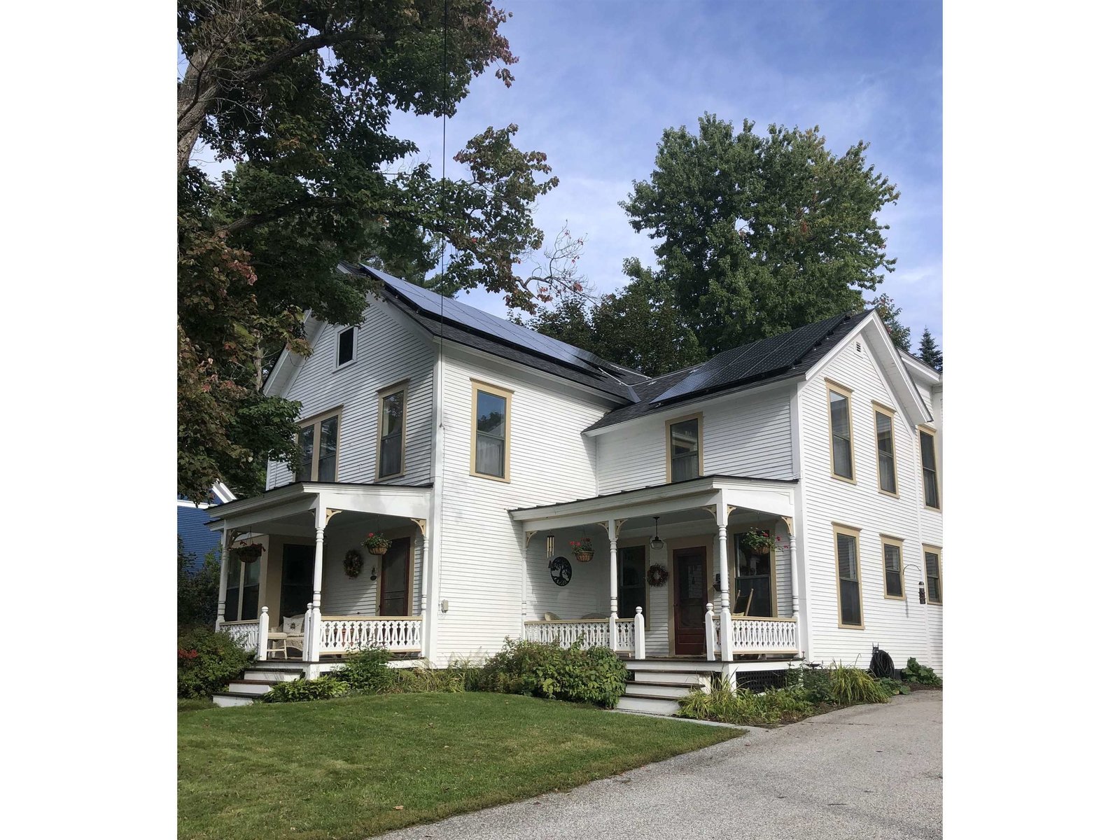Sold Status
$352,000 Sold Price
House Type
3 Beds
2 Baths
1,766 Sqft
Sold By Lipkin Audette Team of Coldwell Banker Hickok and Boardman
Similar Properties for Sale
Request a Showing or More Info

Call: 802-863-1500
Mortgage Provider
Mortgage Calculator
$
$ Taxes
$ Principal & Interest
$
This calculation is based on a rough estimate. Every person's situation is different. Be sure to consult with a mortgage advisor on your specific needs.
Washington County
Beautiful farmhouse home situated on a gorgeous 6 acre lot! This charming home with tons of character includes an open floor plan, exposed beams, softwood floors on the main level, and a beautiful stone chimney. The updated kitchen offers stainless steel appliances, granite countertops, a little breakfast nook and opens to the sunlit living room with gas stove and dining area. The versatile home includes plenty of space for a main level bedroom or office with a full bath nearby, and two bedrooms, a den, and beautiful full bath on the upper level. The home is positioned on a private lot with garden space, mature trees, a stone patio, and a spacious barn and shed for extra storage. While the home is located in a quiet private area, it’s only a quick 15 minute trip to Montpelier and plenty of local amenities! †
Property Location
Property Details
| Sold Price $352,000 | Sold Date Nov 2nd, 2020 | |
|---|---|---|
| List Price $349,000 | Total Rooms 7 | List Date Jul 20th, 2020 |
| MLS# 4817654 | Lot Size 6.000 Acres | Taxes $4,749 |
| Type House | Stories 1 1/2 | Road Frontage |
| Bedrooms 3 | Style Farmhouse | Water Frontage |
| Full Bathrooms 2 | Finished 1,766 Sqft | Construction No, Existing |
| 3/4 Bathrooms 0 | Above Grade 1,766 Sqft | Seasonal Unknown |
| Half Bathrooms 0 | Below Grade 0 Sqft | Year Built 1820 |
| 1/4 Bathrooms 0 | Garage Size Car | County Washington |
| Interior FeaturesCeiling Fan, Dining Area, Fireplace - Gas, Kitchen/Dining |
|---|
| Equipment & AppliancesWasher, Range-Gas, Exhaust Hood, Refrigerator-Energy Star, Washer, , Gas Heat Stove, Wood Boiler |
| Kitchen 1st Floor | Dining Room 1st Floor | Living Room 1st Floor |
|---|---|---|
| Office/Study 1st Floor | Primary Bedroom 2nd Floor | Bedroom 2nd Floor |
| Den 2nd Floor | Bath - Full 1st Floor | Bath - Full 2nd Floor |
| ConstructionWood Frame, Post and Beam, Post and Beam, Wood Frame |
|---|
| BasementInterior, Concrete, Crawl Space, Daylight, Partially Finished, Partially Finished |
| Exterior FeaturesBarn, Garden Space, Natural Shade, Patio, Porch - Covered, Shed, Window Screens, Windows - Double Pane |
| Exterior Wood, Clapboard | Disability Features 1st Floor Full Bathrm |
|---|---|
| Foundation Concrete, Poured Concrete | House Color |
| Floors Bamboo, Softwood, Carpet, Ceramic Tile, Laminate | Building Certifications |
| Roof Metal | HERS Index |
| DirectionsRoute 100 B to the River Road, turning right onto Jones Brook Road, then right onto Ward Brook road. One mile on Ward Brook Road, Bidwell Road is on the left. |
|---|
| Lot Description, Country Setting |
| Garage & Parking , , Driveway |
| Road Frontage | Water Access |
|---|---|
| Suitable Use | Water Type |
| Driveway Dirt | Water Body |
| Flood Zone Unknown | Zoning Residential |
| School District Harwood UHSD 19 | Middle Harwood Union Middle/High |
|---|---|
| Elementary Moretown Elementary School | High Harwood Union High School |
| Heat Fuel Wood, Oil | Excluded Chest freezer in the basement |
|---|---|
| Heating/Cool None, Wood Boiler, Multi Zone, Baseboard, Hot Water | Negotiable |
| Sewer 1000 Gallon, Private, Holding Tank, Concrete, Private | Parcel Access ROW |
| Water Drilled Well | ROW for Other Parcel |
| Water Heater Tankless, Gas-Lp/Bottle, Owned, On Demand | Financing |
| Cable Co Consolidated | Documents |
| Electric Other, 200 Amp | Tax ID 408-127-10498 |

† The remarks published on this webpage originate from Listed By Flex Realty Group of Flex Realty via the NNEREN IDX Program and do not represent the views and opinions of Coldwell Banker Hickok & Boardman. Coldwell Banker Hickok & Boardman Realty cannot be held responsible for possible violations of copyright resulting from the posting of any data from the NNEREN IDX Program.

 Back to Search Results
Back to Search Results










