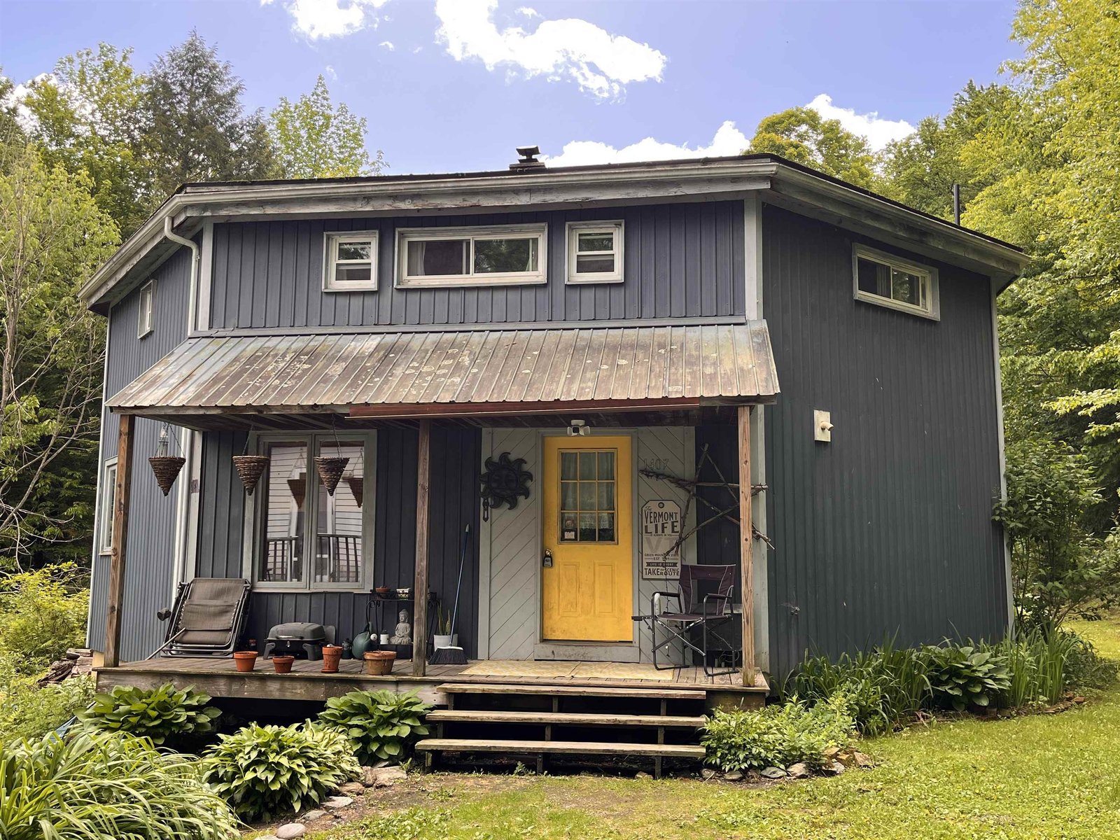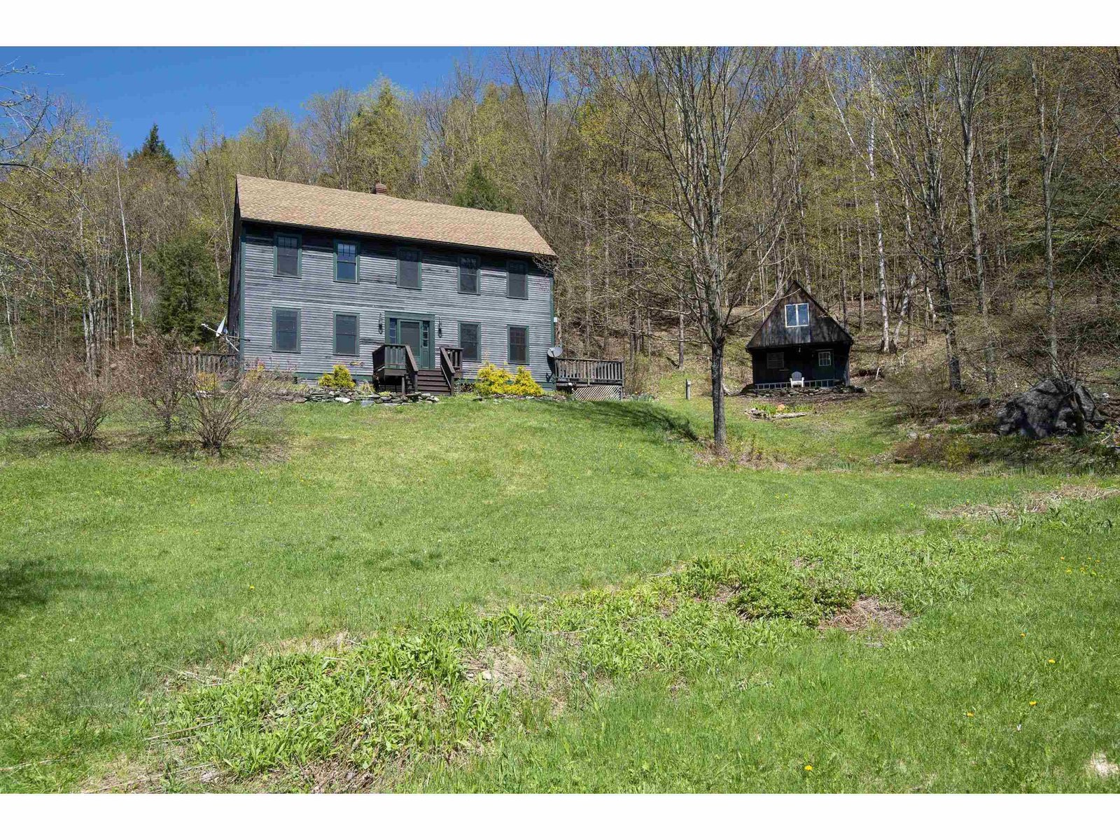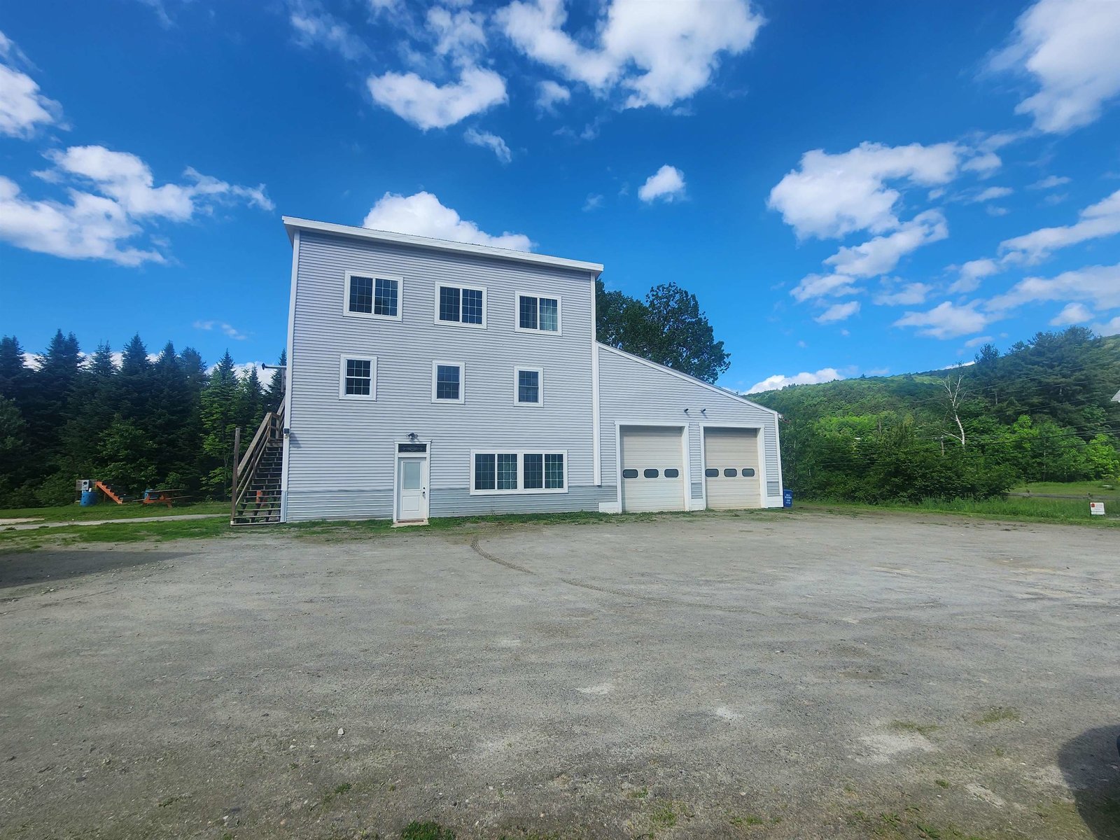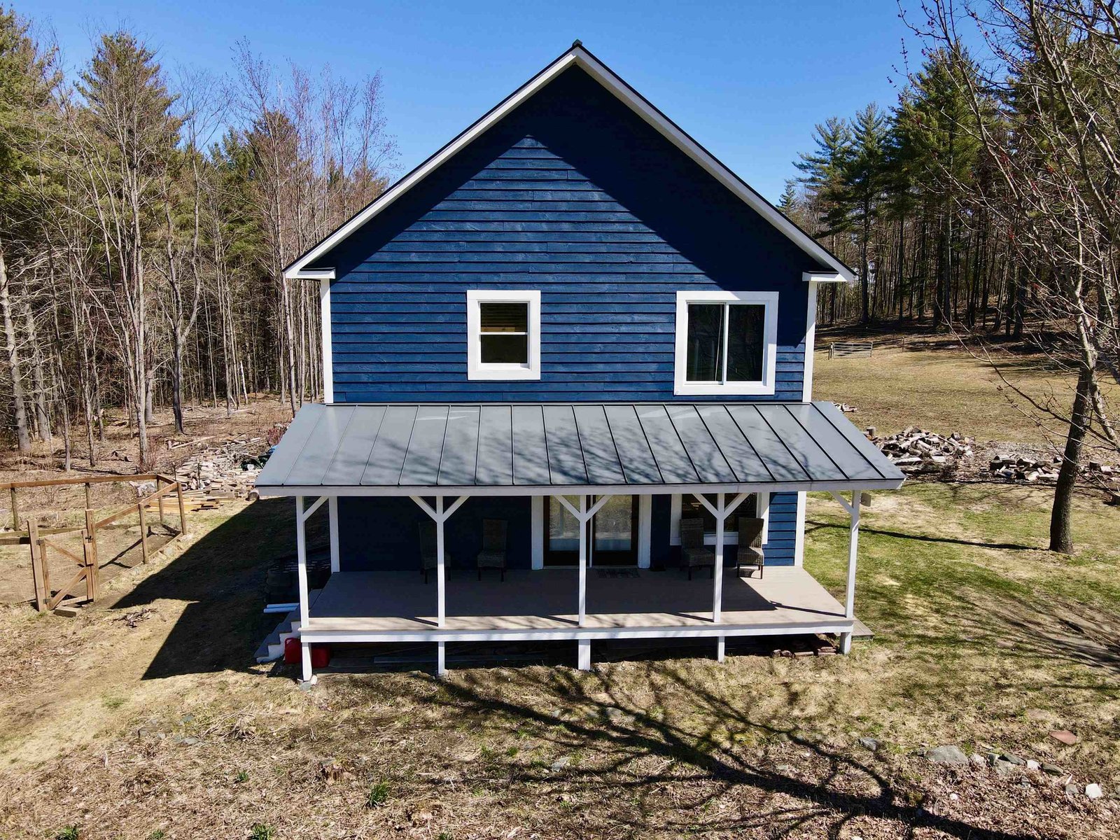Sold Status
$440,000 Sold Price
House Type
3 Beds
2 Baths
2,198 Sqft
Sold By Mad River Valley Real Estate
Similar Properties for Sale
Request a Showing or More Info

Call: 802-863-1500
Mortgage Provider
Mortgage Calculator
$
$ Taxes
$ Principal & Interest
$
This calculation is based on a rough estimate. Every person's situation is different. Be sure to consult with a mortgage advisor on your specific needs.
Washington County
Wonderful private hilltop location with great local mountain views on nearly 6 acres surrounded by recreational land! Warm and welcoming energy efficient contemporary home. Accented by hand milled beams, brilliant energy efficient windows, radiant floor heat, bright open floor plan, large custom kitchen with plenty of space for family and friends to hang out. Solar powered hot water and electricity. Ample back yard partially fenced in for your pets; stone walls with perennial gardens you could expand on into and large veggie garden space. Patio and deck area (*deck, your option*) New 2 car garage with space above ready to be finished into a studio/guest space/or apartment! Lots of property here for your enjoyment and only a short drive to The Valley and all 3 ski areas and less than 5 miles to I-89 exit 9 to get you to Montpelier or Burlington in no time! Great property! †
Property Location
Property Details
| Sold Price $440,000 | Sold Date Jun 28th, 2019 | |
|---|---|---|
| List Price $425,000 | Total Rooms 5 | List Date May 9th, 2019 |
| MLS# 4750546 | Lot Size 5.670 Acres | Taxes $6,566 |
| Type House | Stories 2 | Road Frontage |
| Bedrooms 3 | Style Contemporary | Water Frontage |
| Full Bathrooms 2 | Finished 2,198 Sqft | Construction No, Existing |
| 3/4 Bathrooms 0 | Above Grade 2,198 Sqft | Seasonal No |
| Half Bathrooms 0 | Below Grade 0 Sqft | Year Built 2008 |
| 1/4 Bathrooms 0 | Garage Size 2 Car | County Washington |
| Interior FeaturesCeiling Fan, Dining Area, Hearth, Kitchen/Dining, Primary BR w/ BA, Natural Light, Natural Woodwork |
|---|
| Equipment & AppliancesCompactor, Dryer, Range-Gas, Refrigerator, Trash Compactor, Dishwasher, CO Detector, Smoke Detector, Stove-Wood, Wood Stove |
| Living/Dining 15x30, 1st Floor | Kitchen 13x14, 1st Floor | Primary Bedroom 13x16, 1st Floor |
|---|---|---|
| Bedroom 13x20, 2nd Floor | Bedroom 13x20, 2nd Floor |
| ConstructionWood Frame, Timberframe |
|---|
| BasementInterior, Concrete Floor |
| Exterior FeaturesFence - Dog, Garden Space, Patio, Porch - Covered |
| Exterior Wood Siding | Disability Features |
|---|---|
| Foundation Concrete | House Color |
| Floors Tile, Concrete, Other, Wood | Building Certifications |
| Roof Shingle-Asphalt | HERS Index |
| DirectionsFrom Rt 100b (*between Stevens Brook Rd and Moretown Village bridge*), take Sugarhouse Way all the way to the top. Last house on road. |
|---|
| Lot Description, Mountain View, Trail/Near Trail, View, View |
| Garage & Parking Detached, Storage Above |
| Road Frontage | Water Access |
|---|---|
| Suitable Use | Water Type |
| Driveway Gravel | Water Body |
| Flood Zone No | Zoning Res |
| School District Harwood UHSD 19 | Middle |
|---|---|
| Elementary Moretown Elementary School | High |
| Heat Fuel Wood, Gas-LP/Bottle, Solar | Excluded stereo and speakers |
|---|---|
| Heating/Cool None, In Floor, Radiant, Stove - Wood | Negotiable |
| Sewer Septic, Private, Leach Field, Septic | Parcel Access ROW |
| Water Drilled Well | ROW for Other Parcel |
| Water Heater On Demand, Off Boiler, Other, Gas-Lp/Bottle | Financing |
| Cable Co | Documents |
| Electric Circuit Breaker(s) | Tax ID 40812710910 |

† The remarks published on this webpage originate from Listed By Linda Jackson of New England Landmark Realty LTD via the NNEREN IDX Program and do not represent the views and opinions of Coldwell Banker Hickok & Boardman. Coldwell Banker Hickok & Boardman Realty cannot be held responsible for possible violations of copyright resulting from the posting of any data from the NNEREN IDX Program.

 Back to Search Results
Back to Search Results










