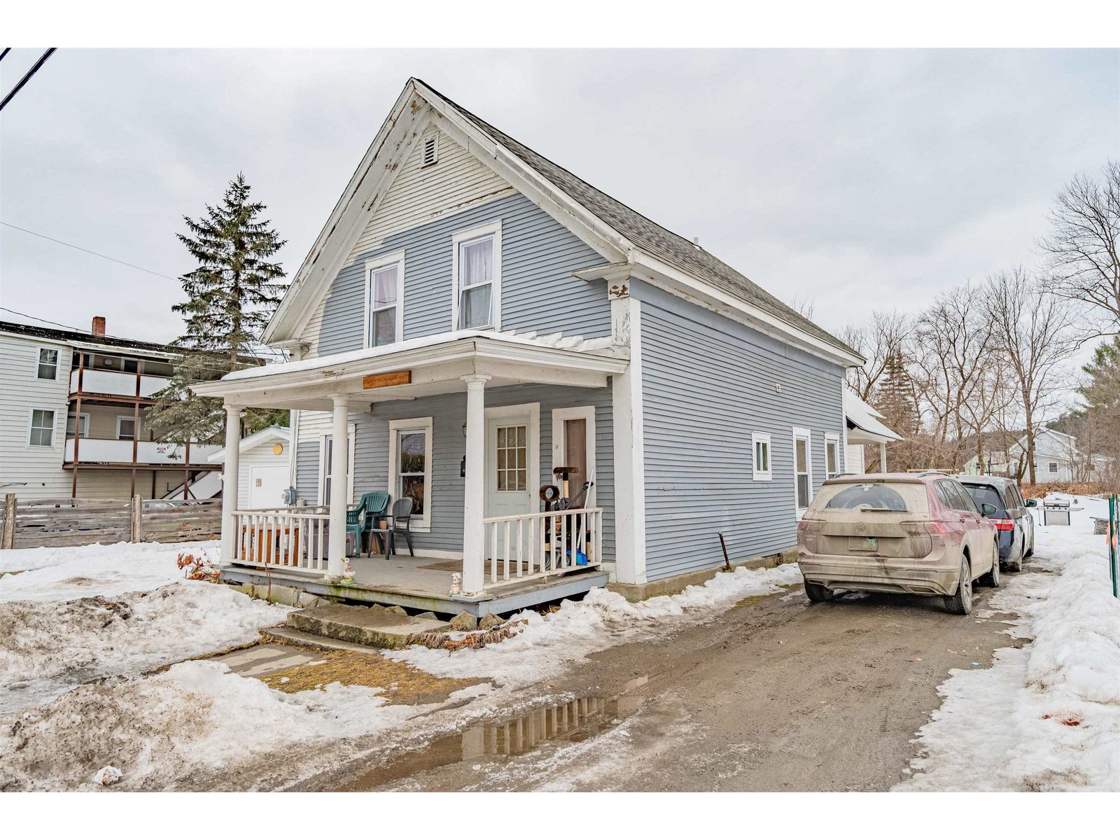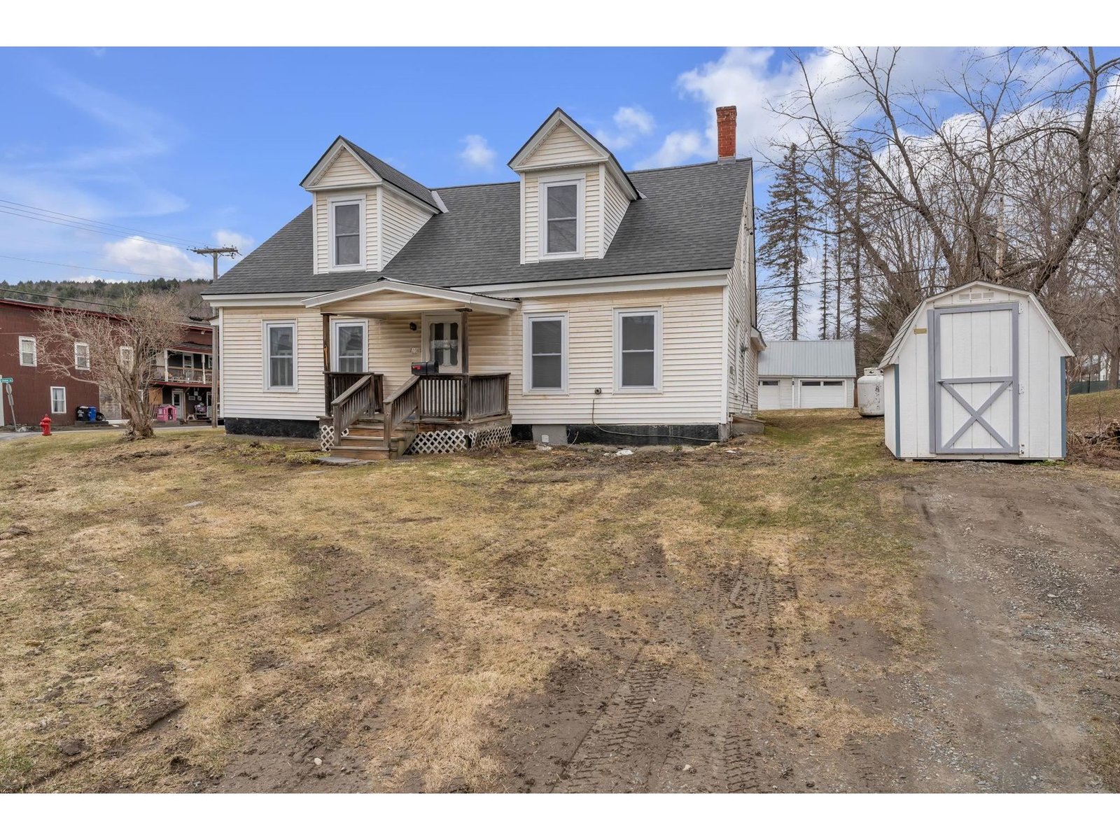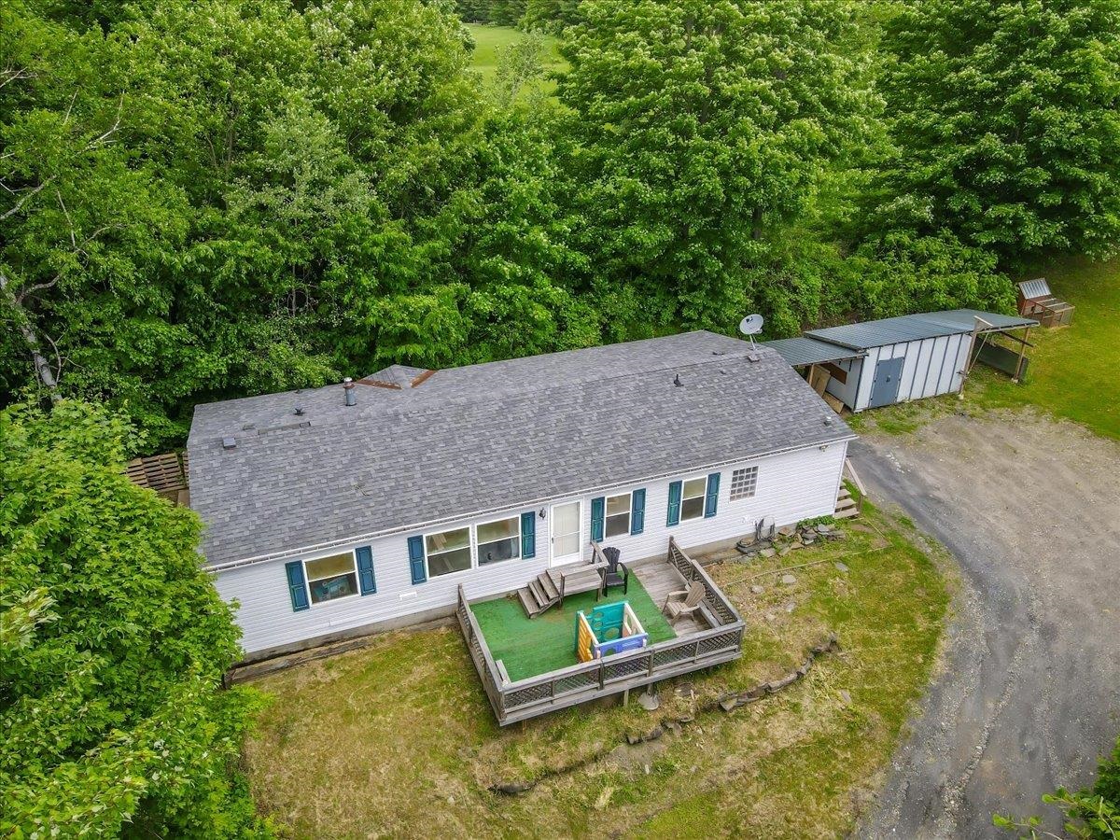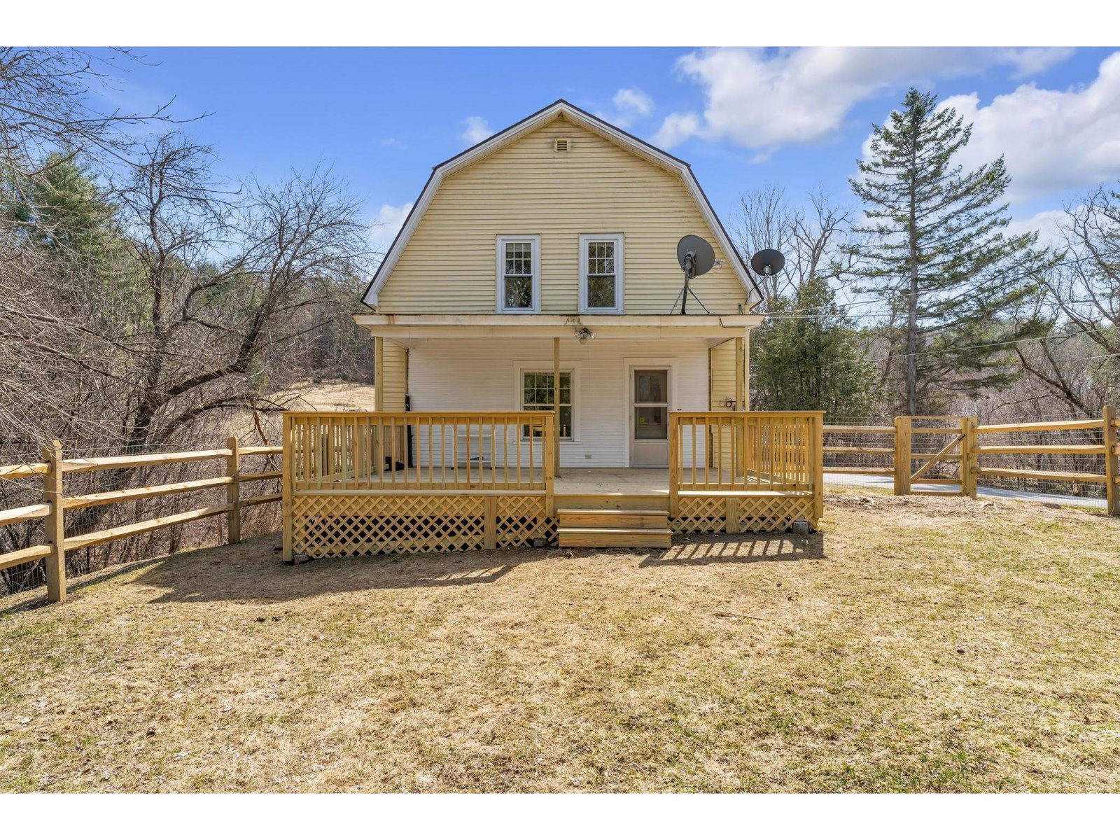Sold Status
$199,000 Sold Price
House Type
4 Beds
2 Baths
1,858 Sqft
Sold By BHHS Vermont Realty Group/Waterbury
Similar Properties for Sale
Request a Showing or More Info

Call: 802-863-1500
Mortgage Provider
Mortgage Calculator
$
$ Taxes
$ Principal & Interest
$
This calculation is based on a rough estimate. Every person's situation is different. Be sure to consult with a mortgage advisor on your specific needs.
Washington County
Northfield Village home located within walking distance of Norwich University, Shaw Outdoor Center, Green Mountain family practice, hiking and biking trails, and Northfield village green. Home has had many energy efficient upgrades including a hybrid hot water heater and wood pellet boiler with an oil furnace as a backup. New roof in 2017 and includes a life time warranty. Living room has large windows and fireplace with wood stove insert. New floors in living room and new tile floor in kitchen. 3/4 bathroom on ground level. Large basement with plenty of storage. Nice level back yard with deck. A great home in good location perfect for a new family. The bonus room is an obvious 4th bedroom. †
Property Location
Property Details
| Sold Price $199,000 | Sold Date Nov 9th, 2018 | |
|---|---|---|
| List Price $199,000 | Total Rooms 10 | List Date Mar 29th, 2018 |
| MLS# 4683029 | Lot Size 0.250 Acres | Taxes $3,784 |
| Type House | Stories 1 1/2 | Road Frontage 100 |
| Bedrooms 4 | Style Split Entry, Split Level | Water Frontage |
| Full Bathrooms 1 | Finished 1,858 Sqft | Construction No, Existing |
| 3/4 Bathrooms 1 | Above Grade 1,436 Sqft | Seasonal No |
| Half Bathrooms 0 | Below Grade 422 Sqft | Year Built 1961 |
| 1/4 Bathrooms 0 | Garage Size 1 Car | County Washington |
| Interior FeaturesAttic, Cathedral Ceiling, Dining Area, Fireplaces - 1, Kitchen/Dining, Living/Dining, Vaulted Ceiling, Wood Stove Insert |
|---|
| Equipment & AppliancesRefrigerator, Cook Top-Electric, Washer, Dishwasher, Dryer, Stove - Electric, Smoke Detectr-Batt Powrd, Stove-Wood, Wood Stove |
| Living Room 17x13, 1st Floor | Dining Room 10x6, 1st Floor | Kitchen 16x11, 1st Floor |
|---|---|---|
| Bath - Full 7x5, 1st Floor | Primary Bedroom 15x12, 1st Floor | Bedroom 15x10, 1st Floor |
| Bedroom 9x11, 1st Floor | Family Room 15x12, Basement | Bonus Room 11x9, Basement |
| Bath - 3/4 4x6, Basement |
| ConstructionWood Frame |
|---|
| BasementInterior, Concrete, Concrete Floor, Walkout |
| Exterior FeaturesShed |
| Exterior Clapboard, Combination | Disability Features |
|---|---|
| Foundation Concrete, Poured Concrete | House Color Brown |
| Floors Carpet, Laminate | Building Certifications |
| Roof Shingle-Asphalt | HERS Index |
| DirectionsFrom exit 5 I 89 follow VT 64 west to VT Route 12 N. Turn onto Winter Street then left on Shaw Circle. Home located on right hand side of street. |
|---|
| Lot DescriptionUnknown, Level, City Lot, Open |
| Garage & Parking Attached, Direct Entry, On Street, Driveway, On Street |
| Road Frontage 100 | Water Access |
|---|---|
| Suitable Use | Water Type |
| Driveway Dirt | Water Body |
| Flood Zone No | Zoning residential |
| School District Washington South | Middle Northfield Middle High School |
|---|---|
| Elementary Northfield Elementary School | High Northfield High School |
| Heat Fuel Wood Pellets, Pellet | Excluded |
|---|---|
| Heating/Cool None, Hot Water, Baseboard | Negotiable |
| Sewer Public | Parcel Access ROW |
| Water Public | ROW for Other Parcel |
| Water Heater Electric, Owned | Financing |
| Cable Co TDS | Documents Deed, Tax Map |
| Electric 200 Amp, Circuit Breaker(s) | Tax ID 4411391106 |

† The remarks published on this webpage originate from Listed By Lucas deSousa of BHHS Vermont Realty Group/Waterbury via the NNEREN IDX Program and do not represent the views and opinions of Coldwell Banker Hickok & Boardman. Coldwell Banker Hickok & Boardman Realty cannot be held responsible for possible violations of copyright resulting from the posting of any data from the NNEREN IDX Program.

 Back to Search Results
Back to Search Results










