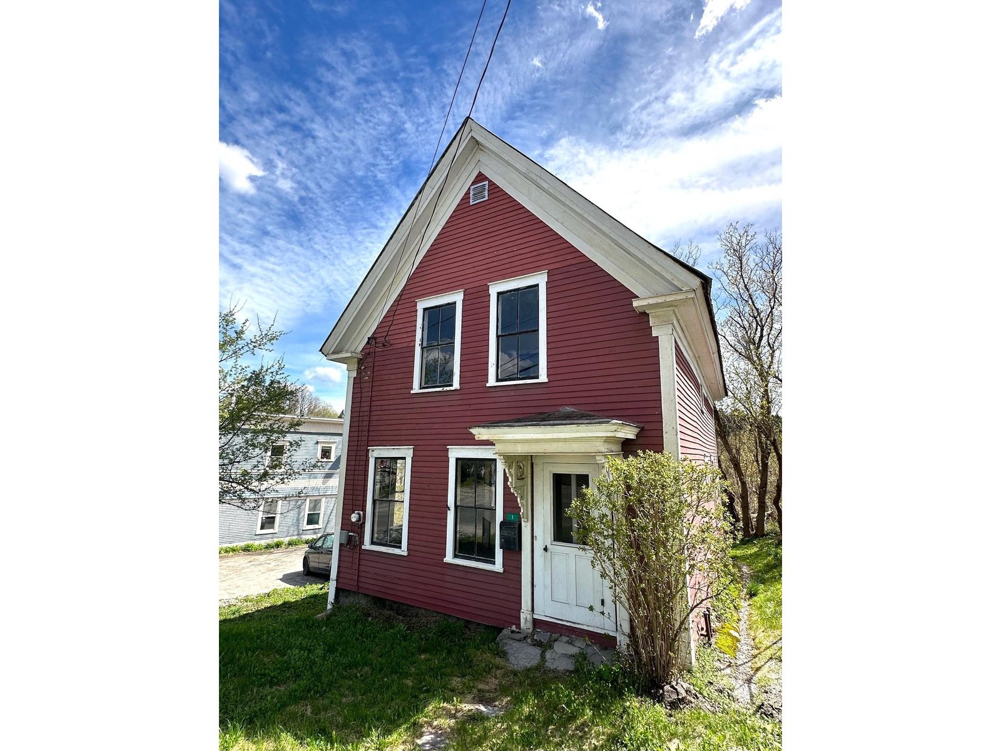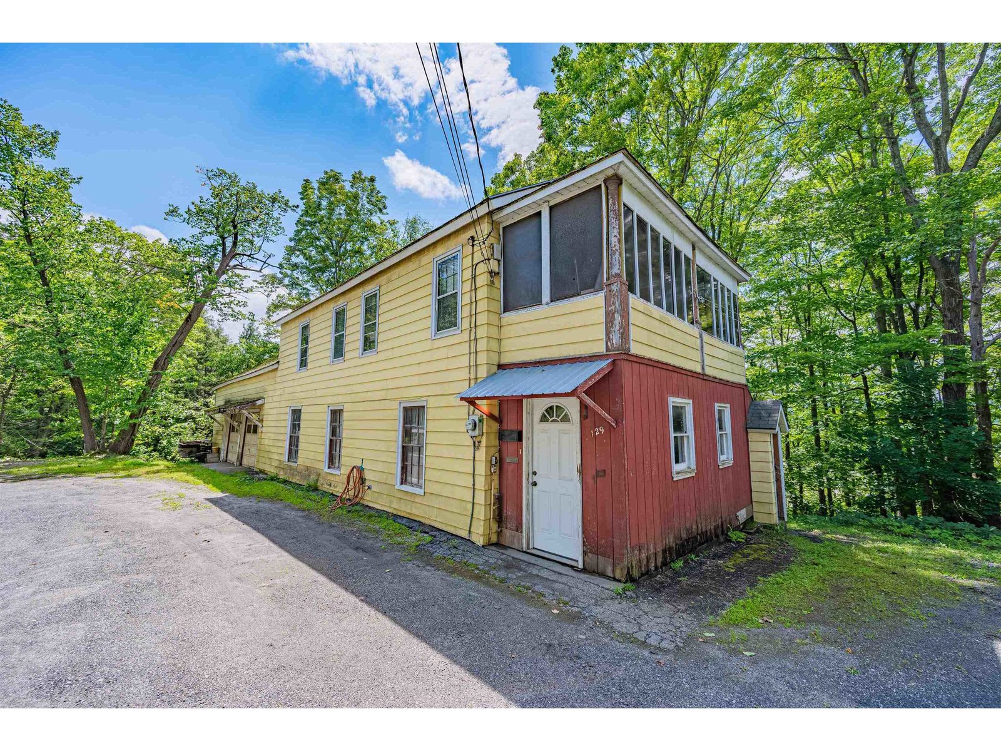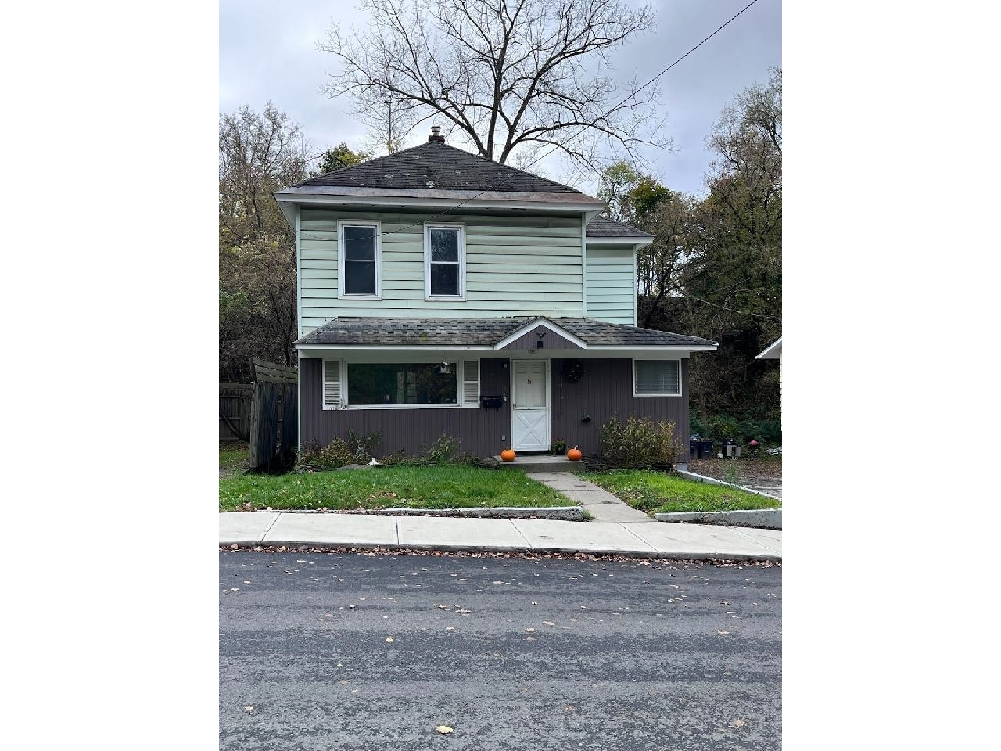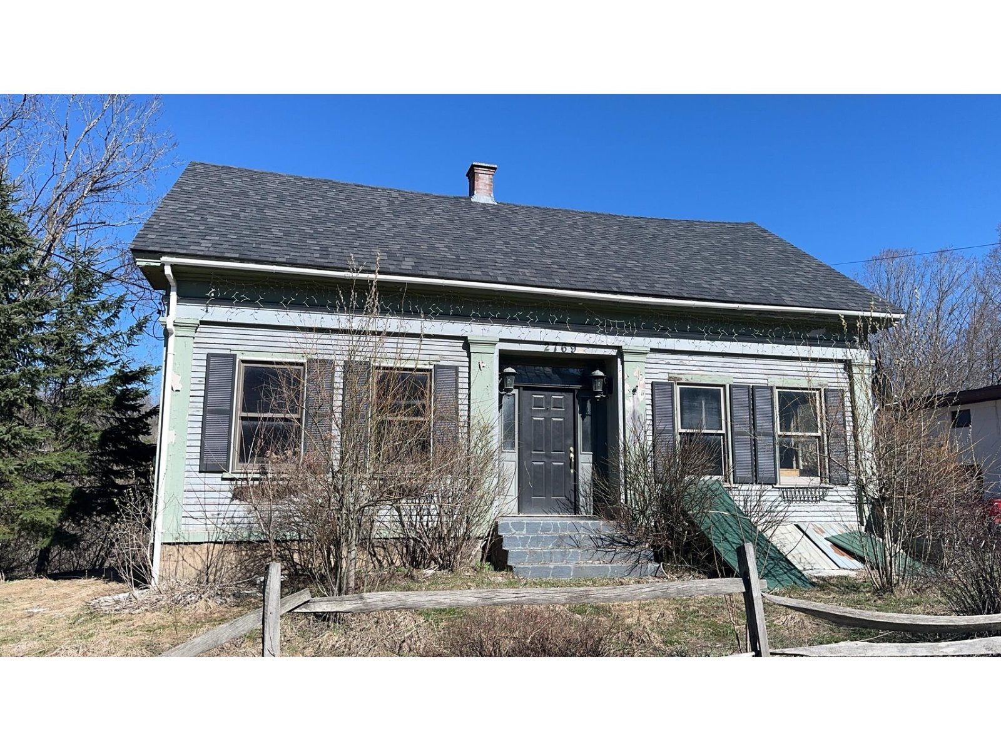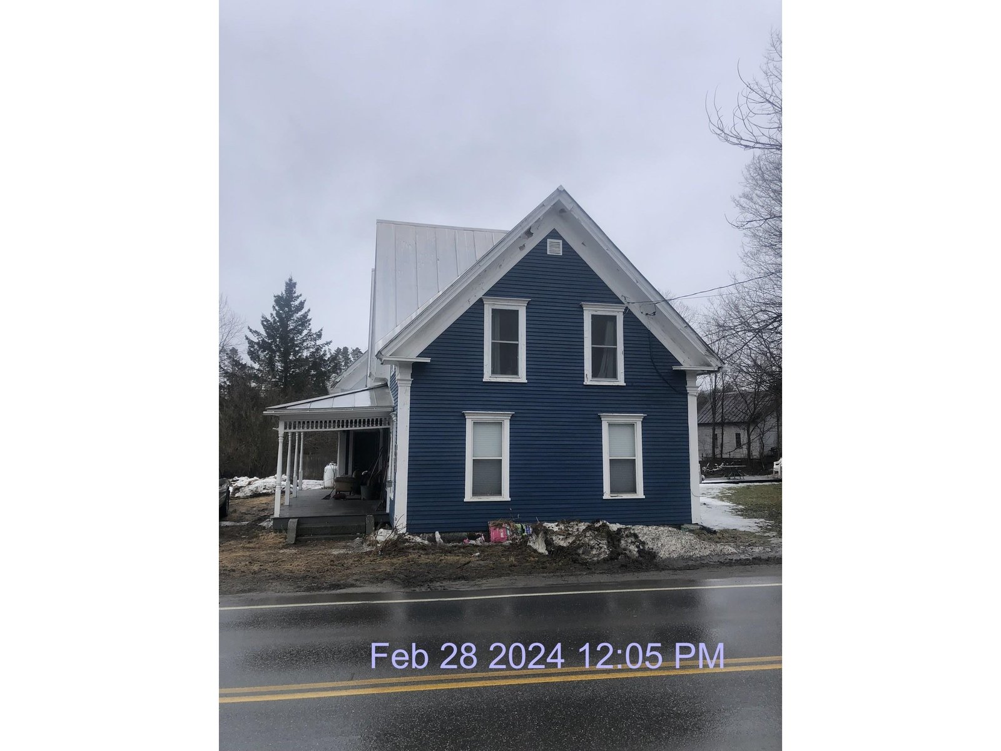Sold Status
$127,000 Sold Price
House Type
3 Beds
1 Baths
1,176 Sqft
Sold By Four Seasons Sotheby's Int'l Realty
Similar Properties for Sale
Request a Showing or More Info

Call: 802-863-1500
Mortgage Provider
Mortgage Calculator
$
$ Taxes
$ Principal & Interest
$
This calculation is based on a rough estimate. Every person's situation is different. Be sure to consult with a mortgage advisor on your specific needs.
Washington County
Contemporary residence with 3 levels of living space. Hardwood flooring in den and bedrooms. Full bath with laundry facilities and clawfoot tub. Open living concept so that kitchen, dining area and living area are one large room. Original house was moved to this site and placed on a rebar-reinforced concrete foundation. Windows need to be replaced. Cosmetics needed. All dimensions are estimates as rooms are irregular in shape. Land is roughly 1/3 open with good exposure and the potential for a fantastic distant mountain view with a bit of selective cutting. Shed. List price has already takes need for repairs into consideration. Road frontage on East Hill is estimated (own both sides of Dix Hill Road which is privately maintained shared ROW). †
Property Location
Property Details
| Sold Price $127,000 | Sold Date Nov 6th, 2013 | |
|---|---|---|
| List Price $130,000 | Total Rooms 6 | List Date Sep 20th, 2013 |
| MLS# 4317425 | Lot Size 13.500 Acres | Taxes $3,416 |
| Type House | Stories 3 | Road Frontage 75 |
| Bedrooms 3 | Style Contemporary | Water Frontage |
| Full Bathrooms 1 | Finished 1,176 Sqft | Construction , Existing |
| 3/4 Bathrooms 0 | Above Grade 1,176 Sqft | Seasonal No |
| Half Bathrooms 0 | Below Grade 0 Sqft | Year Built 1969 |
| 1/4 Bathrooms 0 | Garage Size 0 Car | County Washington |
| Interior FeaturesAttic - Hatch/Skuttle, Dining Area, Kitchen/Living |
|---|
| Equipment & AppliancesRefrigerator, Washer, Range-Gas, Dryer, , , Wood Stove |
| Kitchen 12'x15'7, Basement | Living Room 14'x18', Basement | Primary Bedroom 11'5x11', 1st Floor |
|---|---|---|
| Bedroom 8'11x9'5, 1st Floor | Bedroom 12'5x9', 2nd Floor | Den 7'x8', 2nd Floor |
| ConstructionWood Frame, Post and Beam |
|---|
| BasementInterior, Unfinished, Crawl Space |
| Exterior FeaturesDeck, Shed |
| Exterior Wood | Disability Features |
|---|---|
| Foundation Concrete | House Color Natural |
| Floors Vinyl, Other, Hardwood | Building Certifications |
| Roof Metal | HERS Index |
| DirectionsFrom the blinking light in Plainfield Village on Route 2, turn down onto Main Street (past Town Clerk's office) and go 0.4 miles. Right at "Y" onto East Hill Road. Go 3.4 miles to Dix Hill (across from Gray Rd). Turn left. House is the first on the right off Dix Hill Road. |
|---|
| Lot Description, Fields, Pasture, Country Setting, Mountain View, Corner, Rural Setting |
| Garage & Parking , Unassigned, Driveway |
| Road Frontage 75 | Water Access |
|---|---|
| Suitable UseLand:Tillable, Land:Pasture, Horse/Animal Farm | Water Type |
| Driveway ROW, Common/Shared | Water Body |
| Flood Zone No | Zoning For/Ag |
| School District NA | Middle Twinfield Union School |
|---|---|
| Elementary Union Elementary School | High Twinfield USD #33 |
| Heat Fuel Wood, Kerosene | Excluded |
|---|---|
| Heating/Cool Stove, Space Heater, Stove - Wood | Negotiable |
| Sewer Septic, Private, Metal | Parcel Access ROW Yes |
| Water Drilled Well | ROW for Other Parcel Yes |
| Water Heater Electric | Financing , Co-Op |
| Cable Co | Documents Property Disclosure, Deed |
| Electric Circuit Breaker(s) | Tax ID 48315210470 |

† The remarks published on this webpage originate from Listed By Lori Holt of BHHS Vermont Realty Group/Montpelier via the NNEREN IDX Program and do not represent the views and opinions of Coldwell Banker Hickok & Boardman. Coldwell Banker Hickok & Boardman Realty cannot be held responsible for possible violations of copyright resulting from the posting of any data from the NNEREN IDX Program.

 Back to Search Results
Back to Search Results