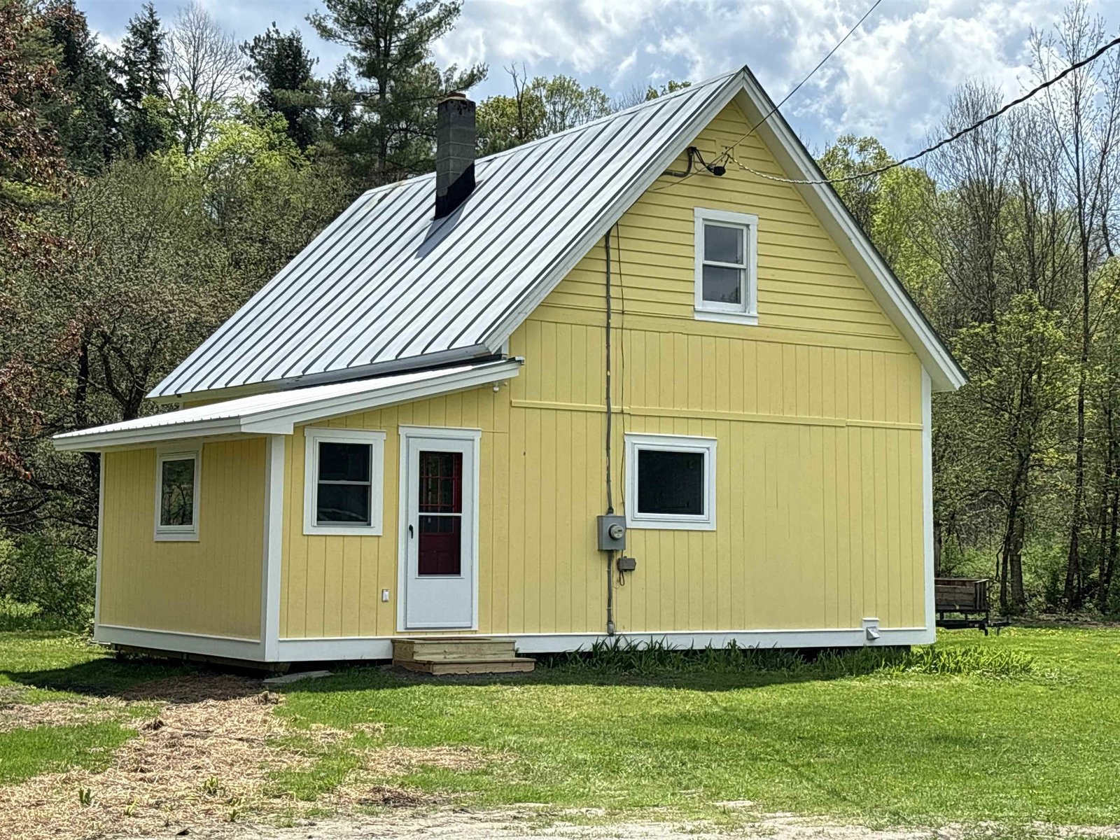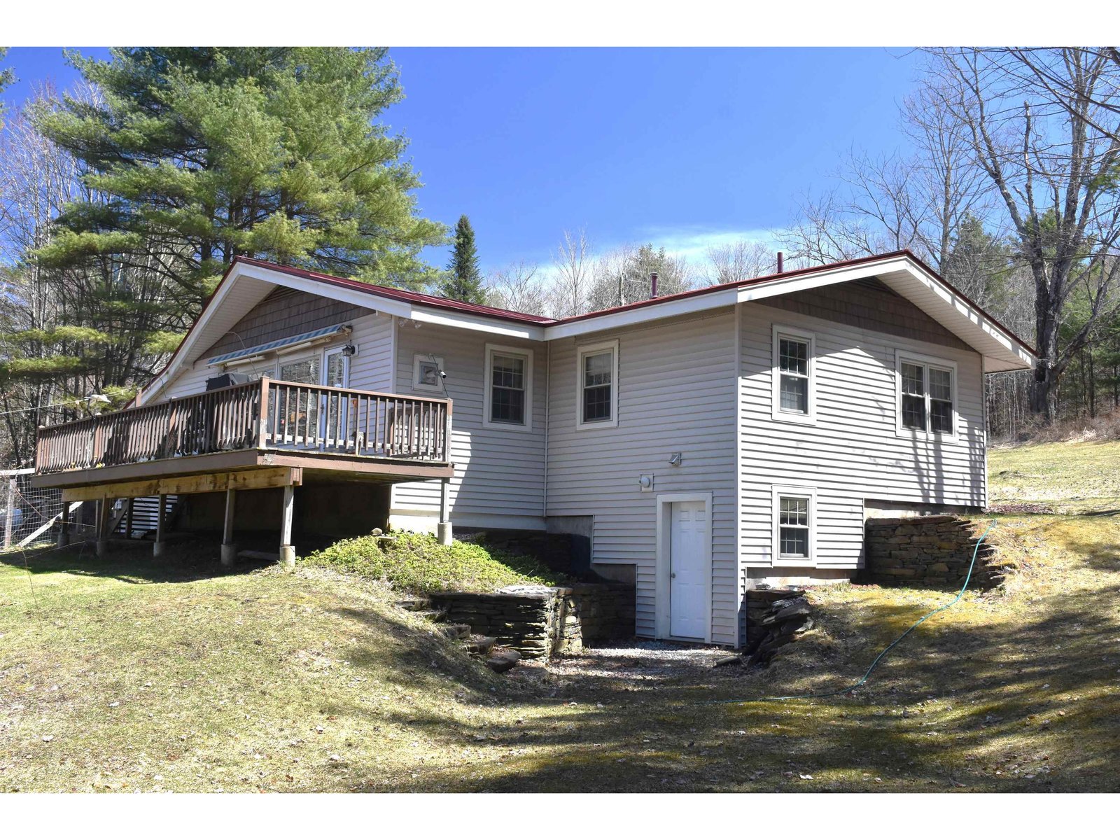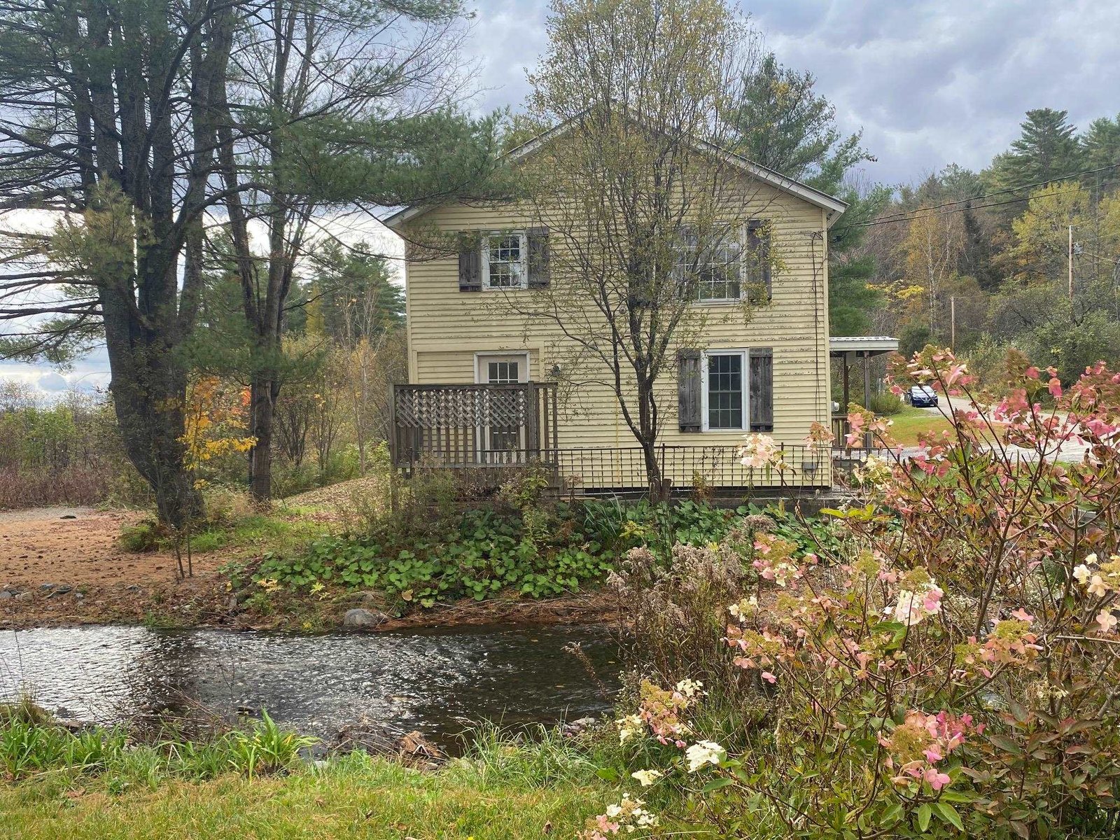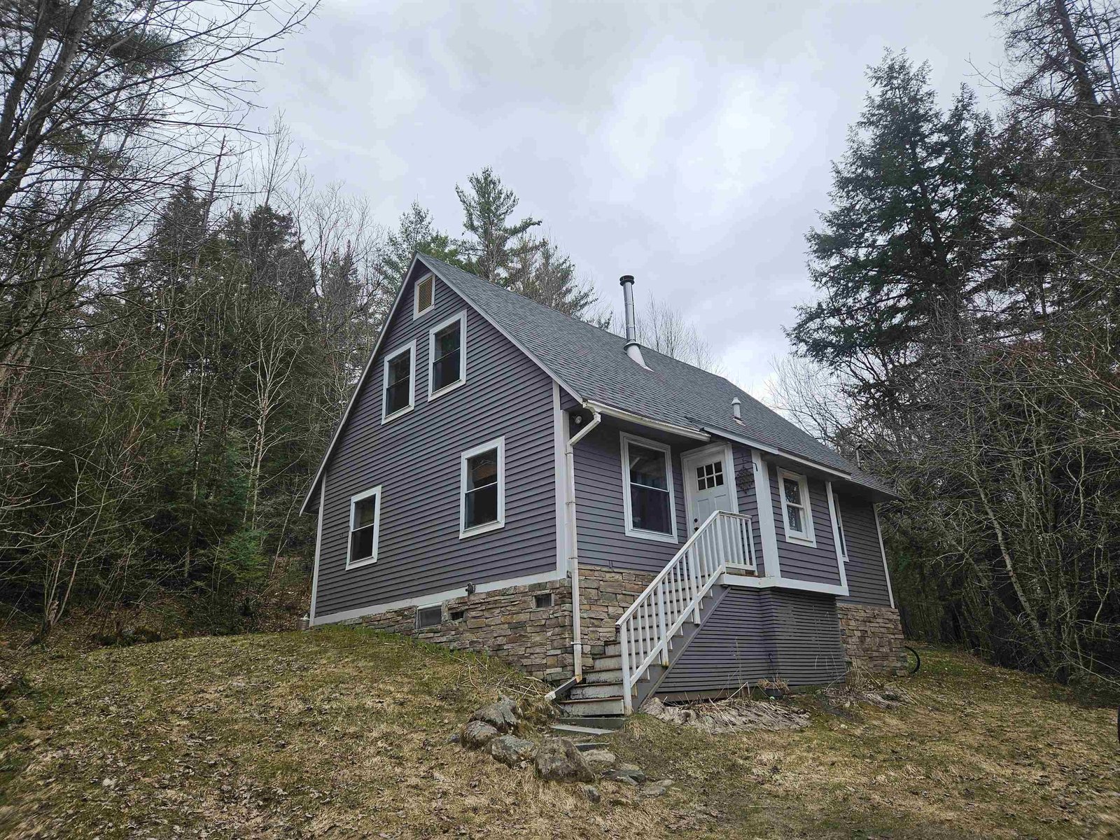Sold Status
$285,000 Sold Price
House Type
3 Beds
1 Baths
1,831 Sqft
Sold By New England Landmark Realty LTD
Similar Properties for Sale
Request a Showing or More Info

Call: 802-863-1500
Mortgage Provider
Mortgage Calculator
$
$ Taxes
$ Principal & Interest
$
This calculation is based on a rough estimate. Every person's situation is different. Be sure to consult with a mortgage advisor on your specific needs.
Washington County
Built in 1870, in an area formerly known as Perkinsville, is this perfectly updated farmhouse on 9.73 open acres. Where the Great Brook runs through and the wildlife is abundant. This home has beautifully finished hardwood and wide plank flooring throughout. Relax on the enclosed front porch on those hot summer days or bask in the sun on the stone patio. There is plenty of space to create a small animal farm, vegetable and perennial gardens or whatever your dream of doing. Or, you can just run through the field and soak your feet in the water. This is your chance to own a piece of Vermont. †
Property Location
Property Details
| Sold Price $285,000 | Sold Date Sep 2nd, 2020 | |
|---|---|---|
| List Price $290,000 | Total Rooms 7 | List Date Jun 10th, 2020 |
| MLS# 4810061 | Lot Size 9.730 Acres | Taxes $5,781 |
| Type House | Stories 2 | Road Frontage |
| Bedrooms 3 | Style Farmhouse | Water Frontage |
| Full Bathrooms 1 | Finished 1,831 Sqft | Construction No, Existing |
| 3/4 Bathrooms 0 | Above Grade 1,831 Sqft | Seasonal No |
| Half Bathrooms 0 | Below Grade 0 Sqft | Year Built 1870 |
| 1/4 Bathrooms 0 | Garage Size 2 Car | County Washington |
| Interior FeaturesDining Area, Laundry - 1st Floor |
|---|
| Equipment & AppliancesRange-Gas, Washer, Other, Dishwasher, Refrigerator, Microwave, Dryer, Freezer, Smoke Detector |
| Kitchen 12 x 10, 1st Floor | Dining Room 15 x 14, 1st Floor | Living Room 14 x 15, 1st Floor |
|---|---|---|
| Office/Study 17 x 9, 1st Floor | Mudroom 16 x 14, 1st Floor | Bedroom 16 x 14, 2nd Floor |
| Bedroom 14 x 12, 2nd Floor | Bedroom 11 x 11, 2nd Floor |
| ConstructionWood Frame |
|---|
| BasementInterior, Unfinished, Interior Stairs, Full |
| Exterior FeaturesOutbuilding |
| Exterior Brick, Vinyl Siding | Disability Features Bathrm w/tub, 1st Floor Full Bathrm, Bathroom w/Tub, 1st Floor Laundry |
|---|---|
| Foundation Stone, Granite, Brick, Concrete | House Color White |
| Floors Softwood, Hardwood | Building Certifications |
| Roof Shingle-Architectural | HERS Index |
| DirectionsFrom Barre follow Hill Street to Osborne Road. Follow approximately 4.1 miles until you reach Reservoir Road. Turn left onto Reservior Road. Property is .4 miles on left. Sign on property. |
|---|
| Lot DescriptionUnknown, Waterfront, Pasture, Fields, Rural Setting |
| Garage & Parking Detached, , Garage, Off Street |
| Road Frontage | Water Access |
|---|---|
| Suitable UseAgriculture/Produce, Horse/Animal Farm | Water Type |
| Driveway Gravel | Water Body |
| Flood Zone Unknown | Zoning Res |
| School District Twinfield USD 33 | Middle Twinfield Union School |
|---|---|
| Elementary Twinfield Union School | High Twinfield USD #33 |
| Heat Fuel Gas-LP/Bottle | Excluded |
|---|---|
| Heating/Cool None, Generator - Standby, Hot Air, Hot Air | Negotiable |
| Sewer 1000 Gallon | Parcel Access ROW |
| Water Private, Drilled Well | ROW for Other Parcel |
| Water Heater Domestic, Gas-Lp/Bottle | Financing |
| Cable Co | Documents Survey, Other, Deed, Tax Map |
| Electric Circuit Breaker(s) | Tax ID 483-152-10410 |

† The remarks published on this webpage originate from Listed By Richard Ibey of William Raveis Barre via the NNEREN IDX Program and do not represent the views and opinions of Coldwell Banker Hickok & Boardman. Coldwell Banker Hickok & Boardman Realty cannot be held responsible for possible violations of copyright resulting from the posting of any data from the NNEREN IDX Program.

 Back to Search Results
Back to Search Results










