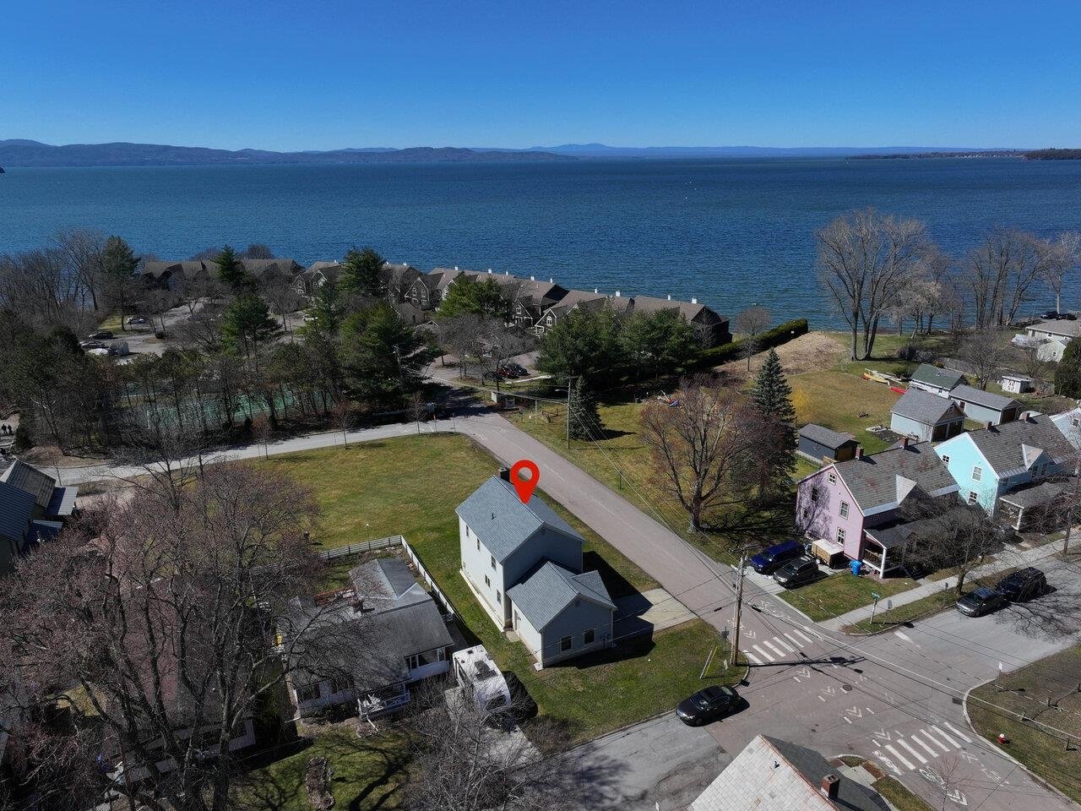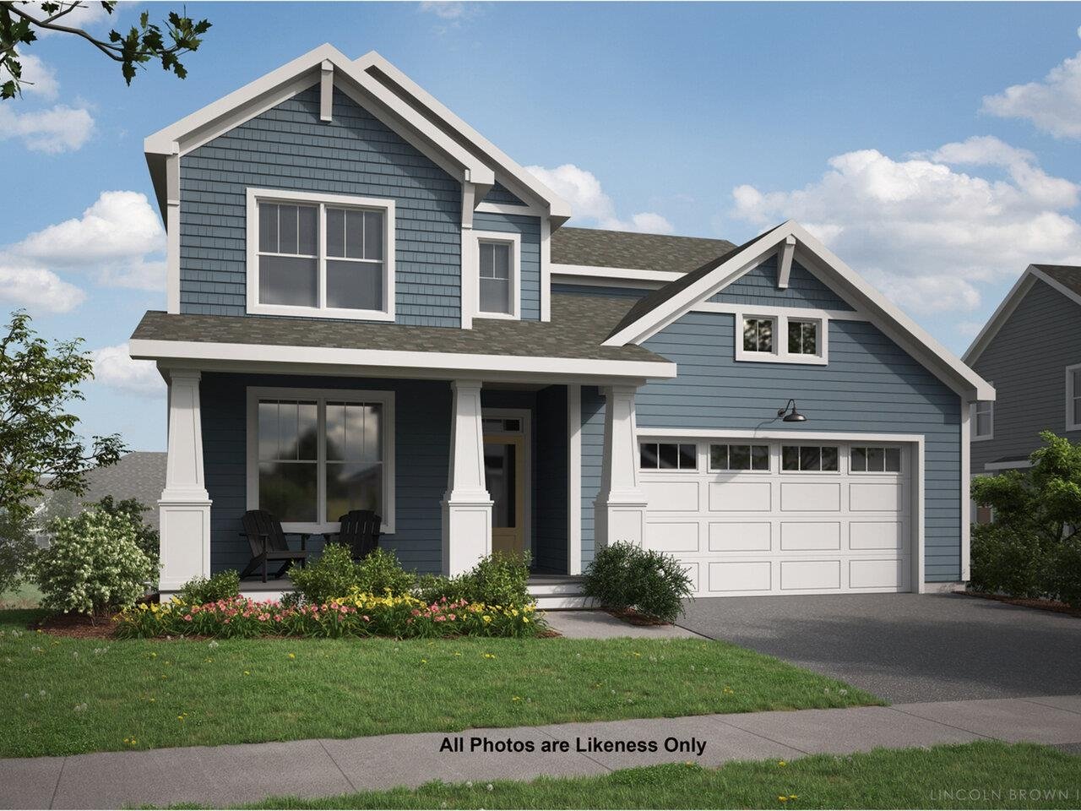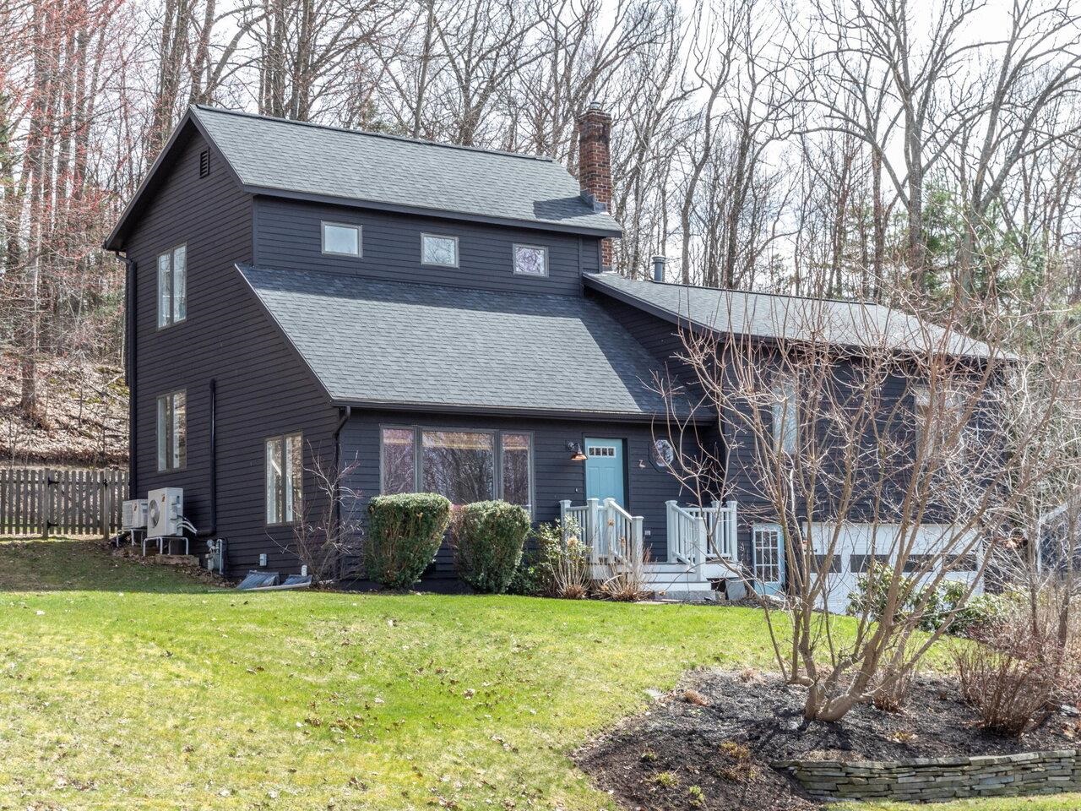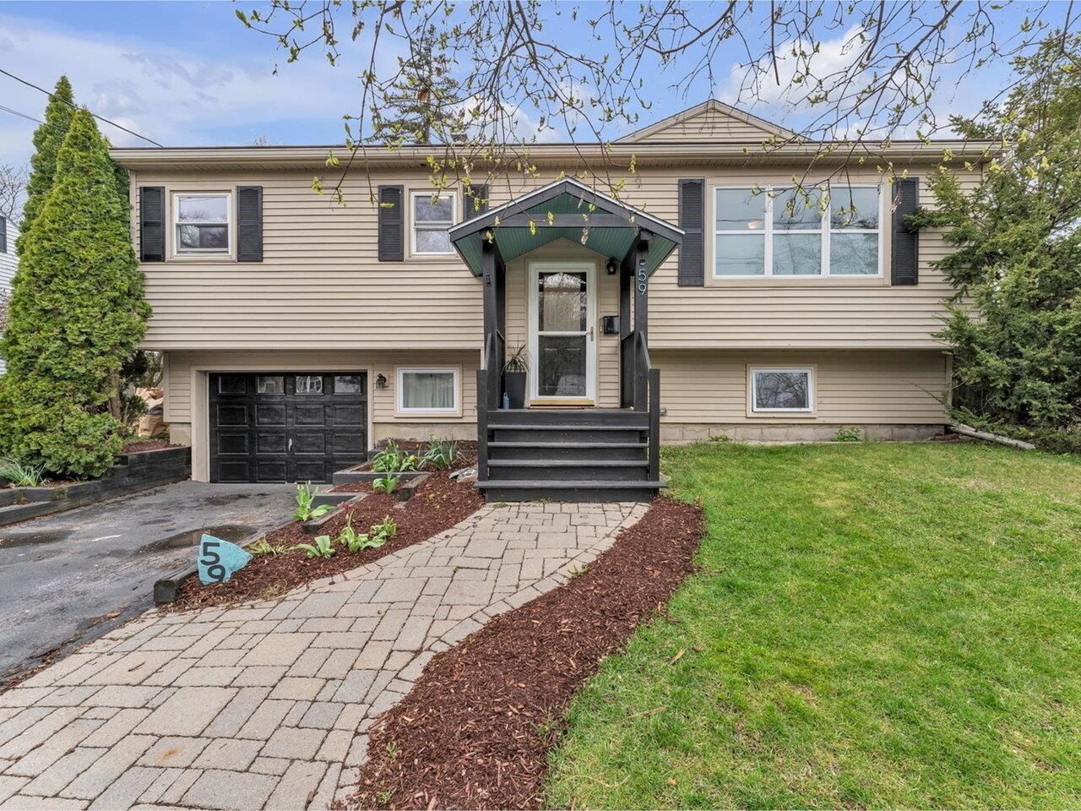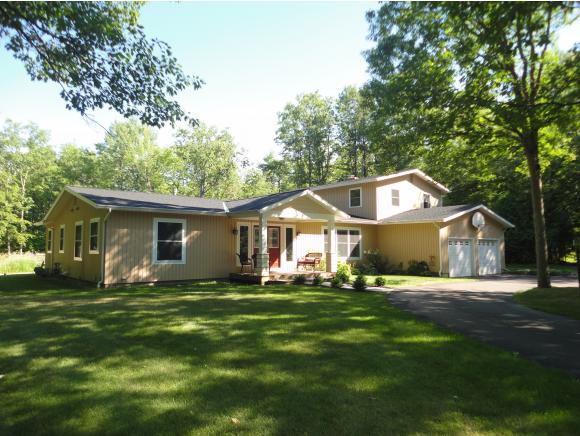Sold Status
$572,500 Sold Price
House Type
5 Beds
4 Baths
3,780 Sqft
Sold By
Similar Properties for Sale
Request a Showing or More Info

Call: 802-863-1500
Mortgage Provider
Mortgage Calculator
$
$ Taxes
$ Principal & Interest
$
This calculation is based on a rough estimate. Every person's situation is different. Be sure to consult with a mortgage advisor on your specific needs.
South Burlington
This hidden neighborhood is a hybrid for country living and city convenience: enjoy a dead end cul-de-sac of large-lot homes in the heart of So. Burlington, minutes to schools, Cairns Arena, Dorset Park, VT National Country Club, mall, FAHC, and other essential amenities. Extensive renovations with fine materials and attention to detail deliver a luxurious home with equally practical spaces. Improvements include a chefâs kitchen with Medalion cherry cabinets with soft close dovetail drawers, granite, tiled backsplash, crown, and high end stainless appliances. Paved circular driveway, new slate walkway (14), covered front porch, new architectural shingle roof (14), brand new family room in basement (15), first floor master suite with spa bath and custom closet, new powder room, gas fireplace/built-ins, and extensive Tigerwood hardwood flooring. A large 272 s/f 3-4 season sunroom overlooks the magnificent back yard with pool and patio, buffered by woods and adjoining VNCC. †
Property Location
Property Details
| Sold Price $572,500 | Sold Date Nov 30th, 2015 | |
|---|---|---|
| List Price $579,000 | Total Rooms 11 | List Date Aug 10th, 2015 |
| MLS# 4443664 | Lot Size 2.000 Acres | Taxes $10,368 |
| Type House | Stories 2 | Road Frontage 216 |
| Bedrooms 5 | Style Contemporary | Water Frontage |
| Full Bathrooms 2 | Finished 3,780 Sqft | Construction Existing |
| 3/4 Bathrooms 0 | Above Grade 3,312 Sqft | Seasonal No |
| Half Bathrooms 2 | Below Grade 468 Sqft | Year Built 1972 |
| 1/4 Bathrooms | Garage Size 2 Car | County Chittenden |
| Interior FeaturesKitchen, Living Room, Office/Study, 2 Fireplaces, Fireplace-Wood, Fireplace-Gas, Primary BR with BA, Walk-in Closet, Kitchen/Living, Soaking Tub, Skylight, Hot Tub, Island, Ceiling Fan, Laundry Hook-ups, 1st Floor Laundry, Blinds, Cable, Cable Internet |
|---|
| Equipment & AppliancesWall Oven, Range-Gas, Cook Top-Gas, Dishwasher, Disposal, Microwave, Refrigerator, Exhaust Hood, Kitchen Island |
| Primary Bedroom 18x15 1st Floor | 2nd Bedroom 11.5x11 2nd Floor | 3rd Bedroom 9x7.5 2nd Floor |
|---|---|---|
| 4th Bedroom 13x11.5 2nd Floor | 5th Bedroom 13.25x11.5 2nd Floor | Living Room 25x16.5 |
| Kitchen 17.5x13.5 | Dining Room 17.5x11.25 1st Floor | Family Room 21.5x15 1st Floor |
| Office/Study 9.75x9 | Full Bath 1st Floor | Half Bath 1st Floor |
| Half Bath 1st Floor | Full Bath 2nd Floor |
| ConstructionExisting |
|---|
| BasementInterior, Interior Stairs, Crawl Space, Partial, Partially Finished |
| Exterior FeaturesPatio, Pool-In Ground, Porch-Covered, Porch-Enclosed, Shed, Underground Utilities |
| Exterior Wood | Disability Features 1st Floor 1/2 Bathrm, Bathrm w/tub, 1st Floor Bedroom, 1st Floor Full Bathrm, 1st Flr Hard Surface Flr., Access. Laundry No Steps |
|---|---|
| Foundation Block | House Color Tan |
| Floors Brick, Carpet, Tile, Hardwood, Marble | Building Certifications |
| Roof Shingle-Architectural | HERS Index |
| DirectionsFrom Main Street in Burlington, travel south on Spear Street past country club and UVM farm, left onto Swift St, 2nd right onto Meadowood, 5th home on left. |
|---|
| Lot DescriptionSubdivision, Wooded Setting, Cul-De-Sac, Abuts Golf Course |
| Garage & Parking Attached, Auto Open, 2 Parking Spaces |
| Road Frontage 216 | Water Access |
|---|---|
| Suitable UseNot Applicable | Water Type |
| Driveway Circular, Paved | Water Body |
| Flood Zone No | Zoning R |
| School District South Burlington Sch Distict | Middle Frederick H. Tuttle Middle Sch |
|---|---|
| Elementary | High South Burlington High School |
| Heat Fuel Gas-Natural | Excluded barbecue in sunroom |
|---|---|
| Heating/Cool Central Air, Multi Zone, Humidifier, Hot Air, Multi Zone | Negotiable Mini Fridge |
| Sewer Public | Parcel Access ROW No |
| Water Public | ROW for Other Parcel |
| Water Heater Gas-Natural, Owned | Financing Conventional |
| Cable Co Comcast | Documents Deed, Property Disclosure, Property Disclosure |
| Electric Circuit Breaker(s) | Tax ID 1160-00211 |

† The remarks published on this webpage originate from Listed By Matt Hurlburt of RE/MAX North Professionals via the NNEREN IDX Program and do not represent the views and opinions of Coldwell Banker Hickok & Boardman. Coldwell Banker Hickok & Boardman Realty cannot be held responsible for possible violations of copyright resulting from the posting of any data from the NNEREN IDX Program.

 Back to Search Results
Back to Search Results