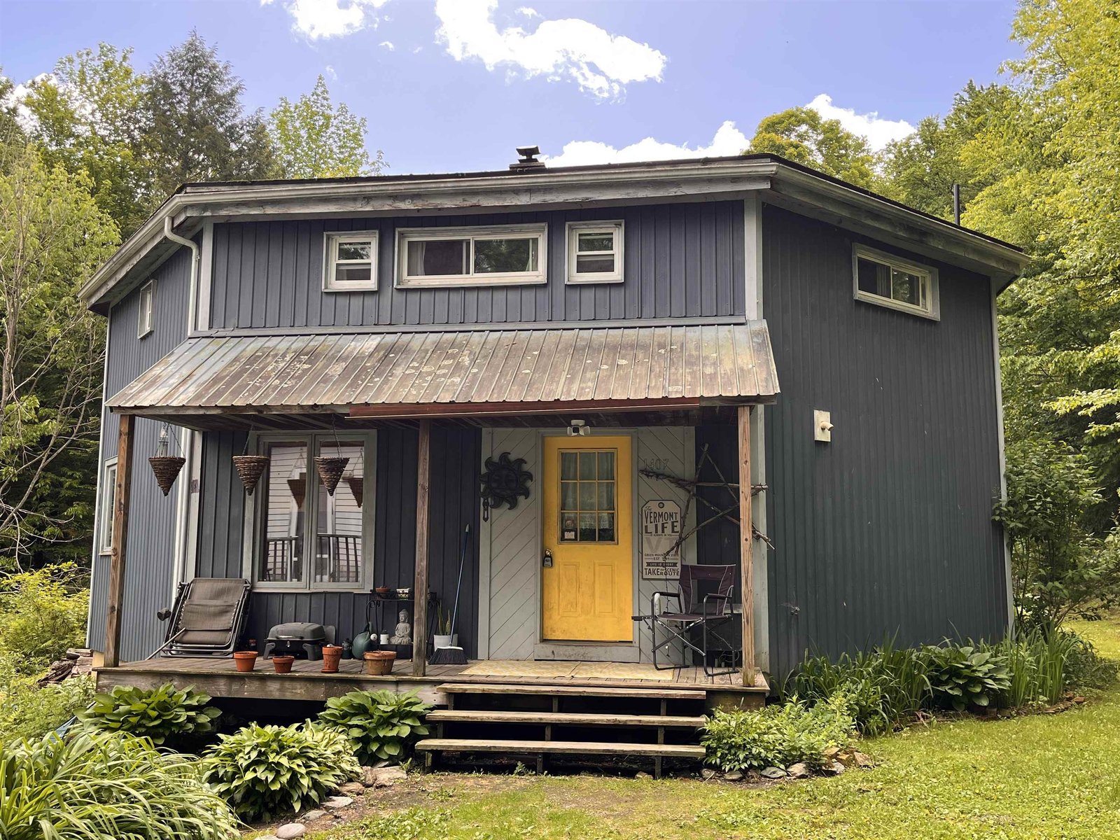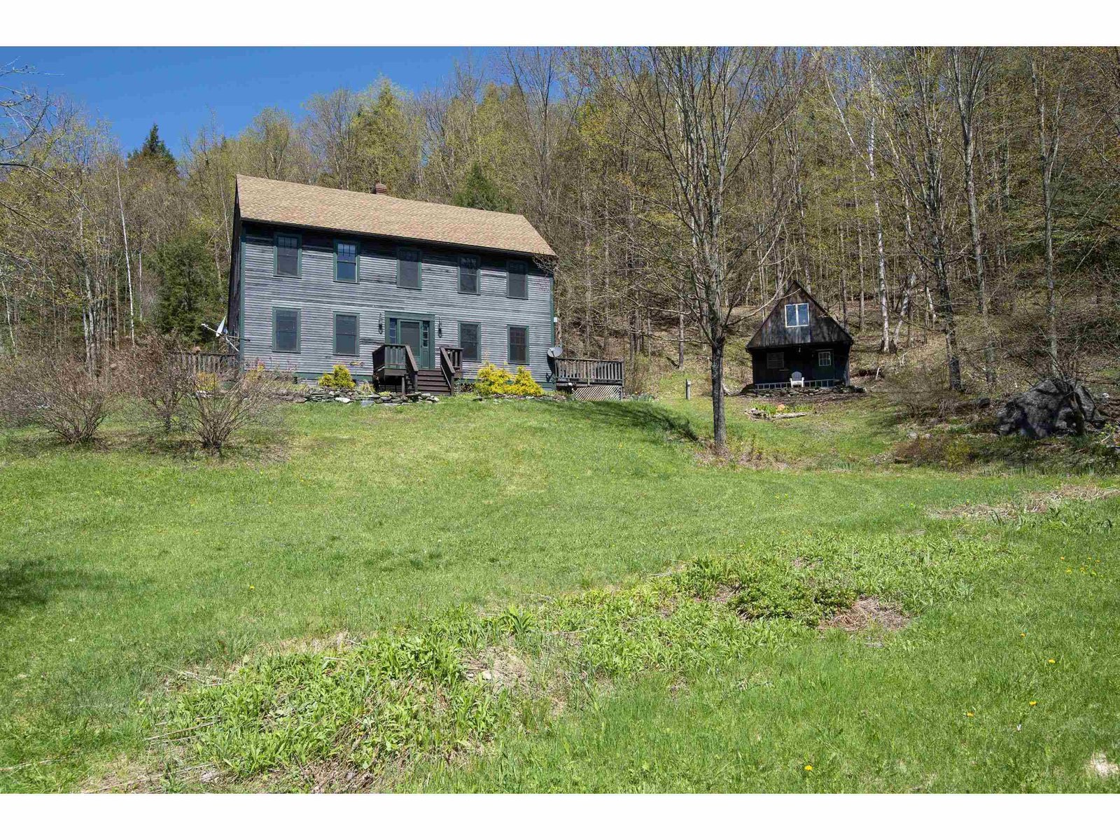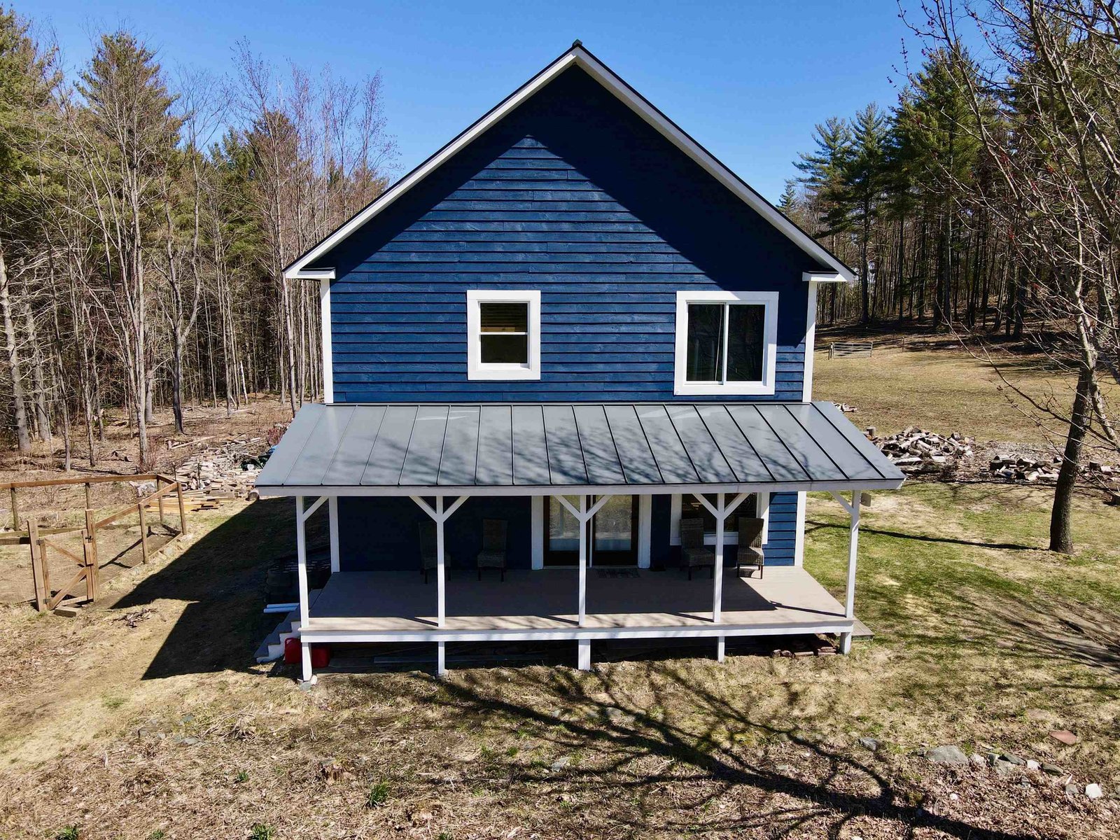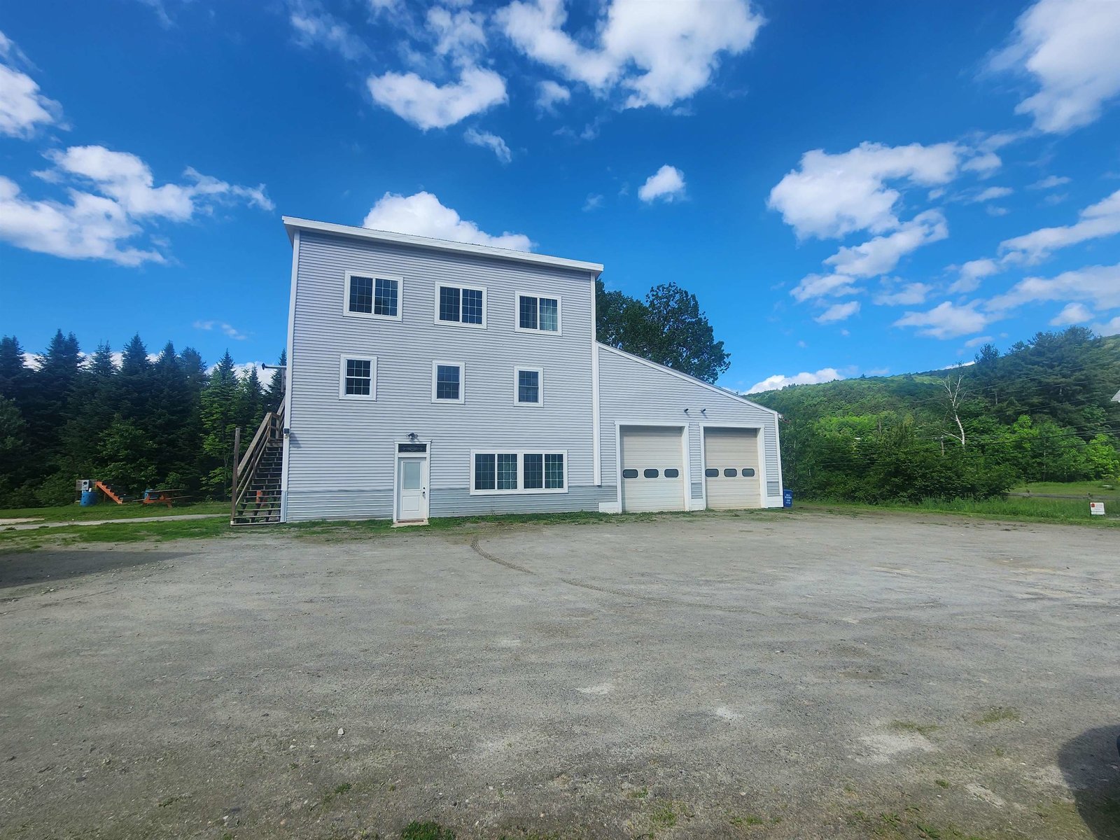Sold Status
$412,500 Sold Price
House Type
3 Beds
3 Baths
3,056 Sqft
Sold By EXP Realty
Similar Properties for Sale
Request a Showing or More Info

Call: 802-863-1500
Mortgage Provider
Mortgage Calculator
$
$ Taxes
$ Principal & Interest
$
This calculation is based on a rough estimate. Every person's situation is different. Be sure to consult with a mortgage advisor on your specific needs.
Washington County
You are going to love living up here with long views of Camel's Hump, Bald Mountain and the Green Mountains from your private estate with light from sunrise to sunset. There are trails for miles right across the lawn, and a sweet pond full of wild life just down the trail. Fruit trees and bushes surround this distinctive home. Inside the house is sunny and charming, with views in all directions. The 270sqft screened in porch opens to become an extra room in warmer months. One deck is where you want to be for sunset cocktails, another is where you want your morning coffee! Above the garage is a finished space that could be an office suite or an inlaw apartment with its own entrance and deck. Read the "overview" for details on the house and the land. †
Property Location
Property Details
| Sold Price $412,500 | Sold Date Mar 27th, 2015 | |
|---|---|---|
| List Price $419,000 | Total Rooms 11 | List Date Jun 19th, 2014 |
| MLS# 4365331 | Lot Size 10.000 Acres | Taxes $9,353 |
| Type House | Stories 2 | Road Frontage |
| Bedrooms 3 | Style Contemporary, Cape | Water Frontage |
| Full Bathrooms 2 | Finished 3,056 Sqft | Construction Existing |
| 3/4 Bathrooms 0 | Above Grade 3,056 Sqft | Seasonal No |
| Half Bathrooms 1 | Below Grade 0 Sqft | Year Built 1986 |
| 1/4 Bathrooms | Garage Size 2 Car | County Washington |
| Interior FeaturesLiving Room, Office/Study, Natural Woodwork, Vaulted Ceiling, Hot Tub, Primary BR with BA, Dining Area, 1st Floor Laundry, Wood Stove, DSL |
|---|
| Equipment & AppliancesWasher, Dryer, Wood Stove |
| ConstructionWood Frame |
|---|
| BasementInterior, Roughed In, Sump Pump, Concrete |
| Exterior FeaturesShed, Hot Tub, Deck, Screened Porch |
| Exterior Wood, Clapboard | Disability Features |
|---|---|
| Foundation Concrete | House Color |
| Floors Tile, Hardwood | Building Certifications HERS Rated, Other |
| Roof Standing Seam | HERS Index 67 |
| DirectionsFrom Rt 100 in Moretown, Turn up Moretown Mountain Rd and stay right at the fork. Continue to sign on the right "South Hill Rd" and go all the way to the end. Wooden sign on a post "1947" begins long driveway to the top of the hill. |
|---|
| Lot DescriptionLevel, Pond, Landscaped, Secluded, Trail/Near Trail, View, Country Setting, Walking Trails, Mountain View, Wooded Setting, Abuts Conservation, Rural Setting |
| Garage & Parking Attached, Finished, 2 Parking Spaces |
| Road Frontage | Water Access |
|---|---|
| Suitable Use | Water Type |
| Driveway Circular, Gravel | Water Body |
| Flood Zone No | Zoning Res |
| School District Washington West | Middle Harwood Union Middle/High |
|---|---|
| Elementary Waitsfield Elementary School | High Harwood Union High School |
| Heat Fuel Wood, Gas-LP/Bottle | Excluded |
|---|---|
| Heating/Cool Multi Zone, Baseboard | Negotiable |
| Sewer Septic, Private | Parcel Access ROW No |
| Water Drilled Well, Private | ROW for Other Parcel |
| Water Heater Solar | Financing |
| Cable Co | Documents Deed |
| Electric Circuit Breaker(s) | Tax ID 67521411078 |

† The remarks published on this webpage originate from Listed By Brooke Cunningham of Sugarbush Real Estate - [email protected] via the NNEREN IDX Program and do not represent the views and opinions of Coldwell Banker Hickok & Boardman. Coldwell Banker Hickok & Boardman Realty cannot be held responsible for possible violations of copyright resulting from the posting of any data from the NNEREN IDX Program.

 Back to Search Results
Back to Search Results










