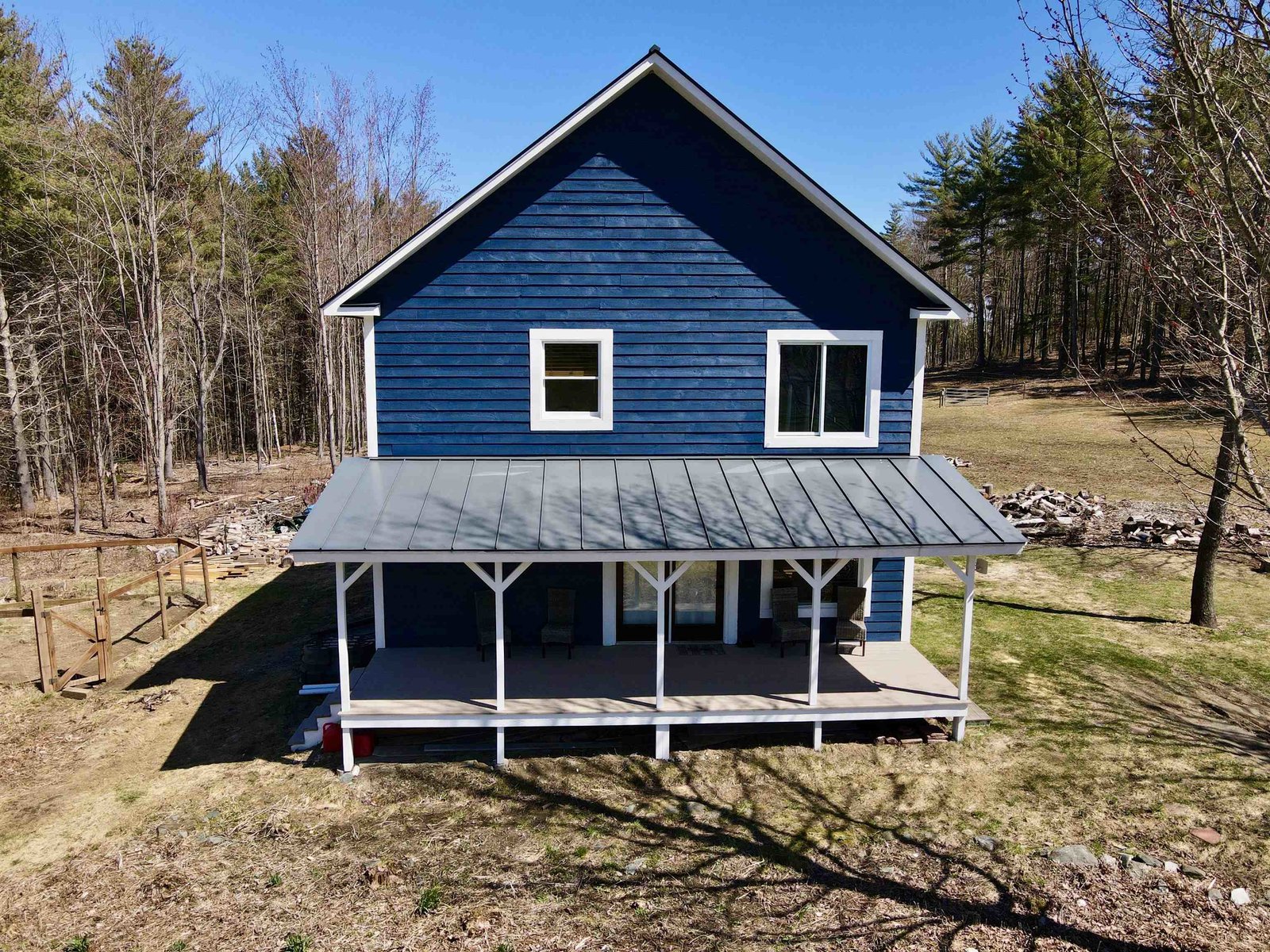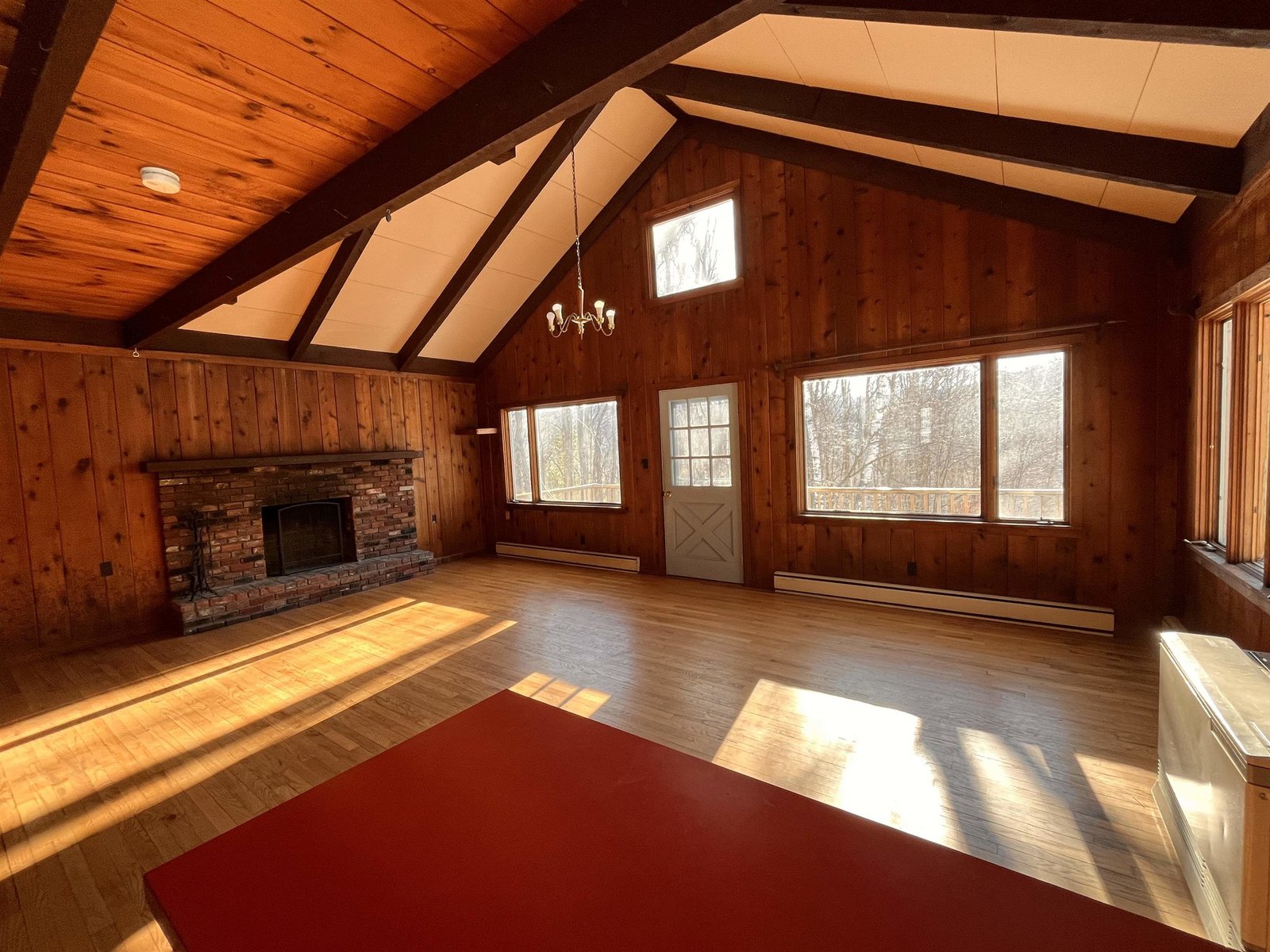Sold Status
$625,000 Sold Price
House Type
3 Beds
3 Baths
2,754 Sqft
Sold By
Similar Properties for Sale
Request a Showing or More Info

Call: 802-863-1500
Mortgage Provider
Mortgage Calculator
$
$ Taxes
$ Principal & Interest
$
This calculation is based on a rough estimate. Every person's situation is different. Be sure to consult with a mortgage advisor on your specific needs.
Washington County
Architect designed, Vermont-style farmhouse on 15.9 acres of conserved meadow with stunning, wrap around views of ski trails & working farms. Easy entertaining with a spacious country kitchen & dining area warmed by a wood stove, 3 BRS & baths, brick fireplace, farmers porch & oversized garage. Nicely landscaped & suitable for equines, livestock or serious gardens. There is a nice level spot for a ring and barn, and the pastures have been hayed and tended regularly. Bonus - the property is surrounded by conserved farmland, ensuring future views and privacy. †
Property Location
Property Details
| Sold Price $625,000 | Sold Date May 15th, 2014 | |
|---|---|---|
| List Price $699,000 | Total Rooms 8 | List Date Apr 10th, 2012 |
| MLS# 4147177 | Lot Size 15.900 Acres | Taxes $13,856 |
| Type House | Stories 2 | Road Frontage 960 |
| Bedrooms 3 | Style New Englander, Farmhouse | Water Frontage |
| Full Bathrooms 2 | Finished 2,754 Sqft | Construction Existing |
| 3/4 Bathrooms 1 | Above Grade 2,754 Sqft | Seasonal No |
| Half Bathrooms 0 | Below Grade 0 Sqft | Year Built 1992 |
| 1/4 Bathrooms | Garage Size 2 Car | County Washington |
| Interior FeaturesKitchen, Living Room, Whirlpool Tub, Primary BR with BA, Cathedral Ceilings, Fireplace-Wood, Dining Area, 1st Floor Laundry, Wood Stove, Cable, DSL |
|---|
| Equipment & AppliancesCompactor, Microwave, Range-Gas, Refrigerator, Dryer, Trash Compactor, Disposal, Dishwasher |
| Primary Bedroom 14.5 x 19 2nd Floor | 2nd Bedroom 10 x 16 2nd Floor | 3rd Bedroom 14 x 14.5 2nd Floor |
|---|---|---|
| Living Room 20 x 20 | Kitchen 14 x 16 | Dining Room 16 x 16 1st Floor |
| Family Room 15 x 16.5 1st Floor | 3/4 Bath 1st Floor | Full Bath 2nd Floor |
| Full Bath 2nd Floor |
| ConstructionWood Frame |
|---|
| BasementInterior, Bulkhead, Full |
| Exterior FeaturesPorch, Underground Utilities |
| Exterior Clapboard | Disability Features |
|---|---|
| Foundation Concrete | House Color Yellow |
| Floors | Building Certifications |
| Roof Standing Seam | HERS Index |
| DirectionsRt 100 to Bridge St, Right at fork, East Warren TRoad, 2nd drive on left after Round Barn Farm |
|---|
| Lot DescriptionYes, Agricultural Prop, View, Subdivision, Mountain View, Level, Landscaped, Horse Prop, Pasture, Fields, Deed Restricted, Abuts Conservation |
| Garage & Parking Attached, Storage Above, 2 Parking Spaces |
| Road Frontage 960 | Water Access |
|---|---|
| Suitable Use | Water Type |
| Driveway Paved, Gravel | Water Body |
| Flood Zone No | Zoning res |
| School District Washington West | Middle Harwood Union Middle/High |
|---|---|
| Elementary Waitsfield Elementary School | High Harwood Union High School |
| Heat Fuel Gas-LP/Bottle | Excluded |
|---|---|
| Heating/Cool Multi Zone, Hot Water, Multi Zone, Baseboard | Negotiable |
| Sewer 1000 Gallon, Mound, Leach Field, Pump Up | Parcel Access ROW |
| Water Drilled Well | ROW for Other Parcel |
| Water Heater Off Boiler | Financing Conventional |
| Cable Co | Documents |
| Electric 200 Amp | Tax ID 67521410417 |

† The remarks published on this webpage originate from Listed By Cynthia Carr of Sugarbush Real Estate - [email protected] via the NNEREN IDX Program and do not represent the views and opinions of Coldwell Banker Hickok & Boardman. Coldwell Banker Hickok & Boardman Realty cannot be held responsible for possible violations of copyright resulting from the posting of any data from the NNEREN IDX Program.

 Back to Search Results
Back to Search Results










