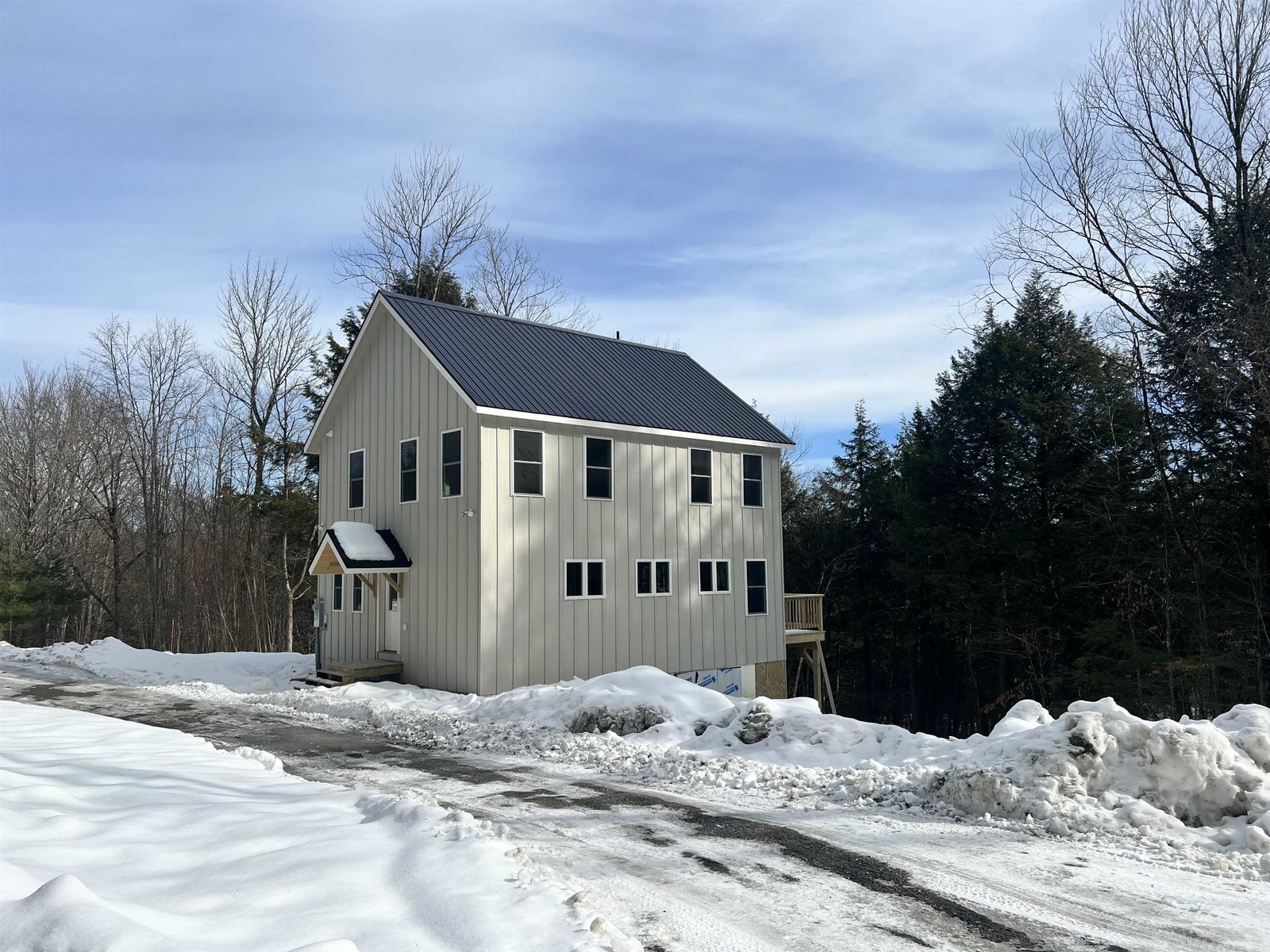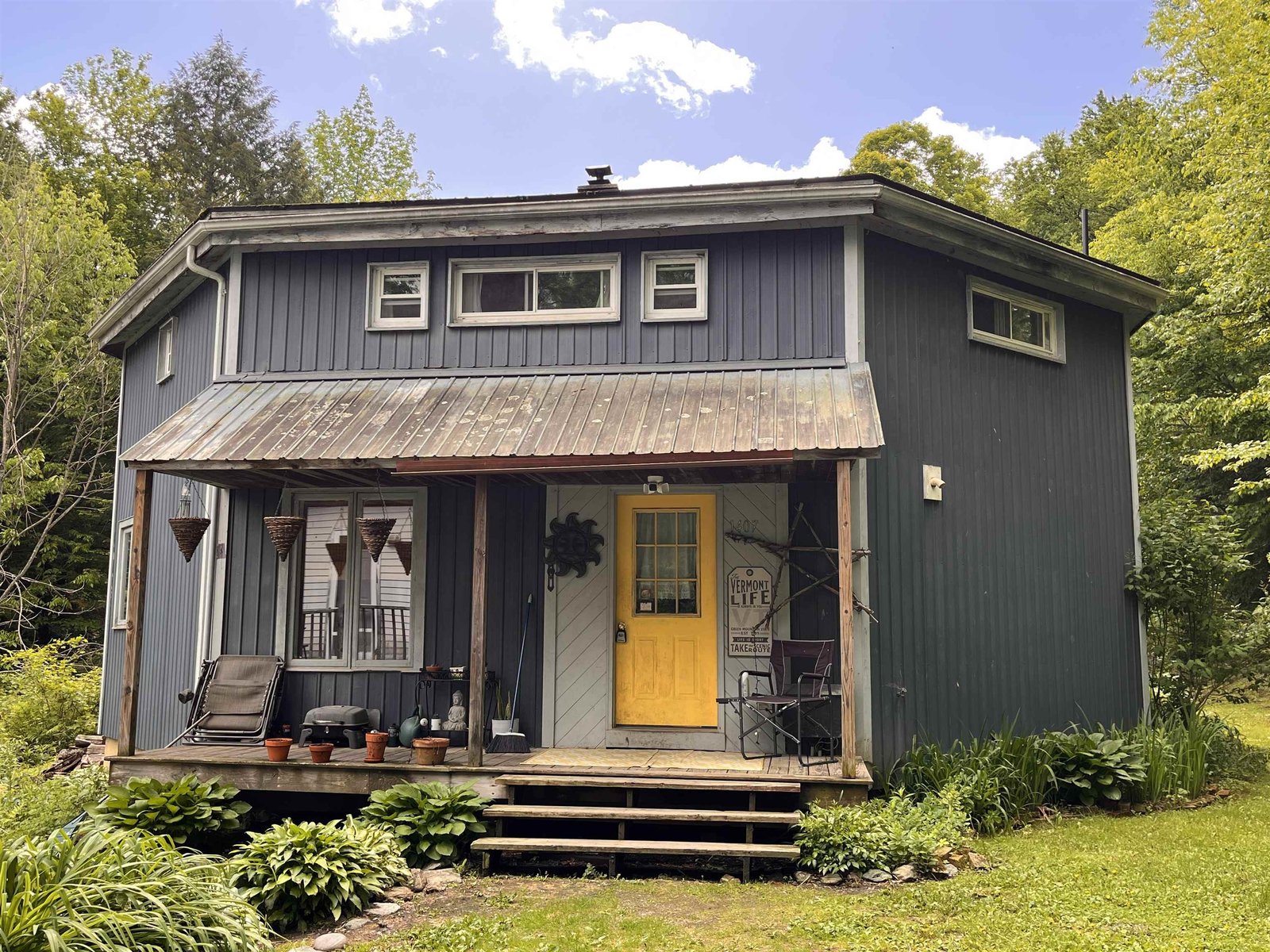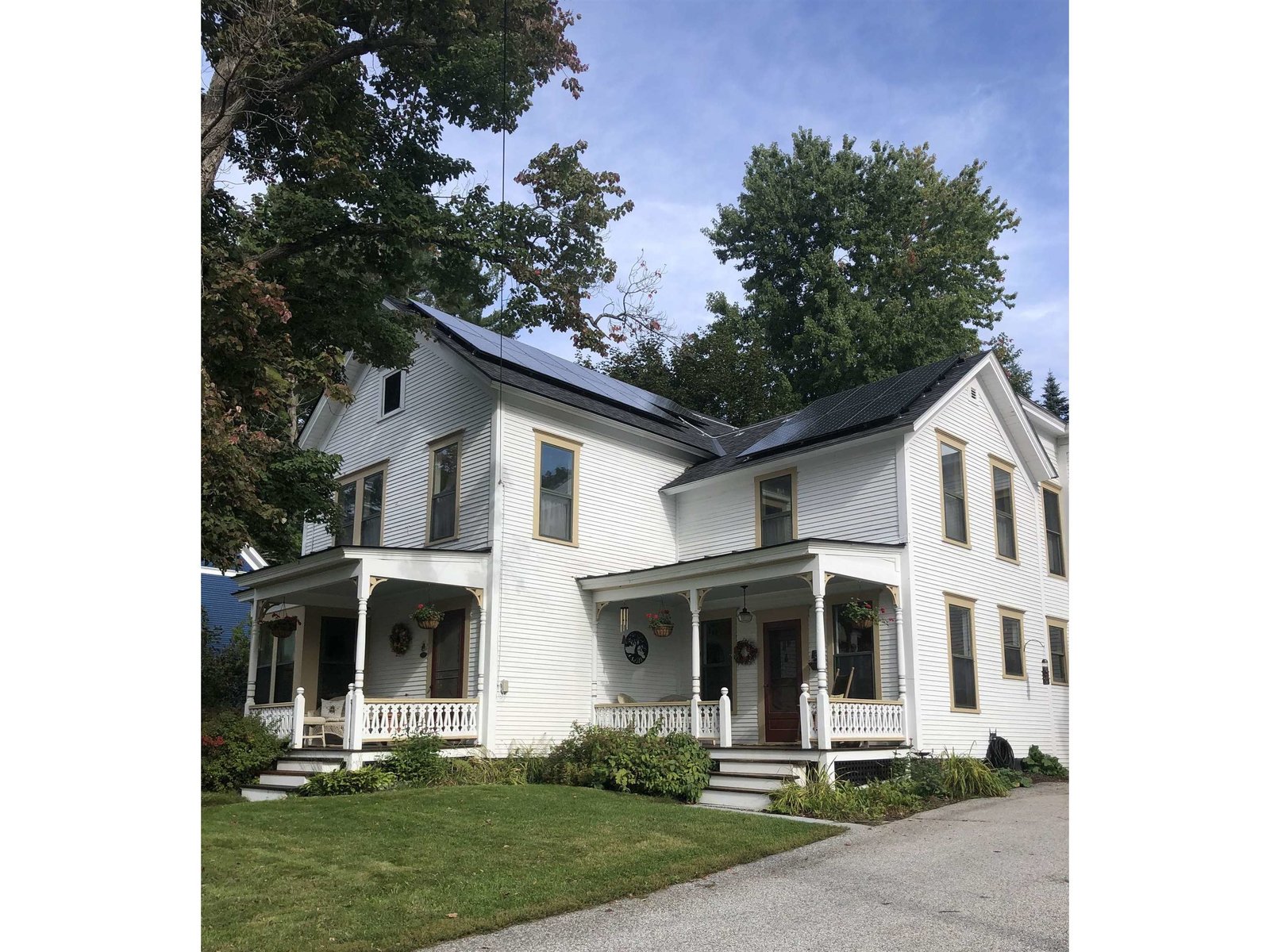Sold Status
$550,000 Sold Price
House Type
4 Beds
4 Baths
3,218 Sqft
Sold By KW Vermont- Mad River Valley
Similar Properties for Sale
Request a Showing or More Info

Call: 802-863-1500
Mortgage Provider
Mortgage Calculator
$
$ Taxes
$ Principal & Interest
$
This calculation is based on a rough estimate. Every person's situation is different. Be sure to consult with a mortgage advisor on your specific needs.
Washington County
Panoramic mountain and valley views, a sunny open floor plan, and freshly renovated living spaces await you in this lovely mid-century modern home.Two floors of primary living spaces, including living room, dining room, kitchen, master bedroom, 3 guest bedrooms, 3 1/2 baths and two decks, have all been tastefullyrenovated with a light and modern touch. Renovations include hardwood flooring, two gas fireplaces, Hubbardton Forge lighting fixtures, tile and porcelain bathroomfixtures, a kitchen with stainless appliances, granite countertops, oversized stainless sink. The lower level with a full walkout family room and the same magnificent views,another gas fireplace, bar, laundry room and another overflow/bonus room needs only a little paint and flooring to extend the same light and airy touch of the main livingspaces. Dry, structurally sound and ready to go. If you still are yearning for more space, the attic space can be finished and would probably have the most magnificentview of all! Come see for yourself and fall in love with all that it is and still could be! †
Property Location
Property Details
| Sold Price $550,000 | Sold Date Apr 3rd, 2020 | |
|---|---|---|
| List Price $565,000 | Total Rooms 10 | List Date Jan 31st, 2020 |
| MLS# 4792228 | Lot Size 1.000 Acres | Taxes $9,424 |
| Type House | Stories 3 | Road Frontage 250 |
| Bedrooms 4 | Style Contemporary | Water Frontage |
| Full Bathrooms 1 | Finished 3,218 Sqft | Construction No, Existing |
| 3/4 Bathrooms 2 | Above Grade 2,348 Sqft | Seasonal No |
| Half Bathrooms 1 | Below Grade 870 Sqft | Year Built 1969 |
| 1/4 Bathrooms 0 | Garage Size 2 Car | County Washington |
| Interior FeaturesAttic, Bar, Cathedral Ceiling, Dining Area, Fireplace - Gas |
|---|
| Equipment & AppliancesRange-Gas, Exhaust Hood, Exhaust Hood, Range - Gas, Refrigerator-Energy Star, Washer - Energy Star, CO Detector, Smoke Detectr-Batt Powrd, Stove-Gas, Gas Heat Stove |
| Living Room 1st Floor | Kitchen/Dining 1st Floor | Bedroom 1st Floor |
|---|---|---|
| Bath - 1/2 1st Floor | Primary Suite 2nd Floor | Bedroom 2nd Floor |
| Bedroom 2nd Floor | Bath - Full 2nd Floor | Studio 1st Floor |
| Mudroom 1st Floor | Family Room Basement | Bonus Room Basement |
| Laundry Room Basement | Bath - 3/4 Basement |
| ConstructionWood Frame |
|---|
| BasementWalkout, Full, Finished, Walkout |
| Exterior FeaturesDeck |
| Exterior Wood Siding | Disability Features |
|---|---|
| Foundation Poured Concrete | House Color White |
| Floors Vinyl, Carpet, Ceramic Tile, Hardwood | Building Certifications |
| Roof Standing Seam | HERS Index |
| DirectionsHead north on Common Road 1.5 miles. Turn right onto Schuss Road. Take another right onto Ski Valley Road. Make First left. House is 4th on the right hand side. |
|---|
| Lot Description, Sloping, Mountain View |
| Garage & Parking Detached, |
| Road Frontage 250 | Water Access |
|---|---|
| Suitable Use | Water Type |
| Driveway Gravel | Water Body |
| Flood Zone No | Zoning Residential R1 |
| School District Washington West | Middle Harwood Union Middle/High |
|---|---|
| Elementary Waitsfield Elementary School | High Harwood Union High School |
| Heat Fuel Electric, Gas-LP/Bottle | Excluded artwork and furnishings |
|---|---|
| Heating/Cool None, Baseboard | Negotiable Furnishings |
| Sewer 1000 Gallon, Septic, Concrete | Parcel Access ROW |
| Water Drilled Well | ROW for Other Parcel |
| Water Heater Domestic, Electric | Financing |
| Cable Co Waitsfield Telecom | Documents Building Permit, Survey, Deed, Survey |
| Electric 200 Amp | Tax ID 675-214-10252 |

† The remarks published on this webpage originate from Listed By Jane Austin of KW Vermont via the NNEREN IDX Program and do not represent the views and opinions of Coldwell Banker Hickok & Boardman. Coldwell Banker Hickok & Boardman Realty cannot be held responsible for possible violations of copyright resulting from the posting of any data from the NNEREN IDX Program.

 Back to Search Results
Back to Search Results










