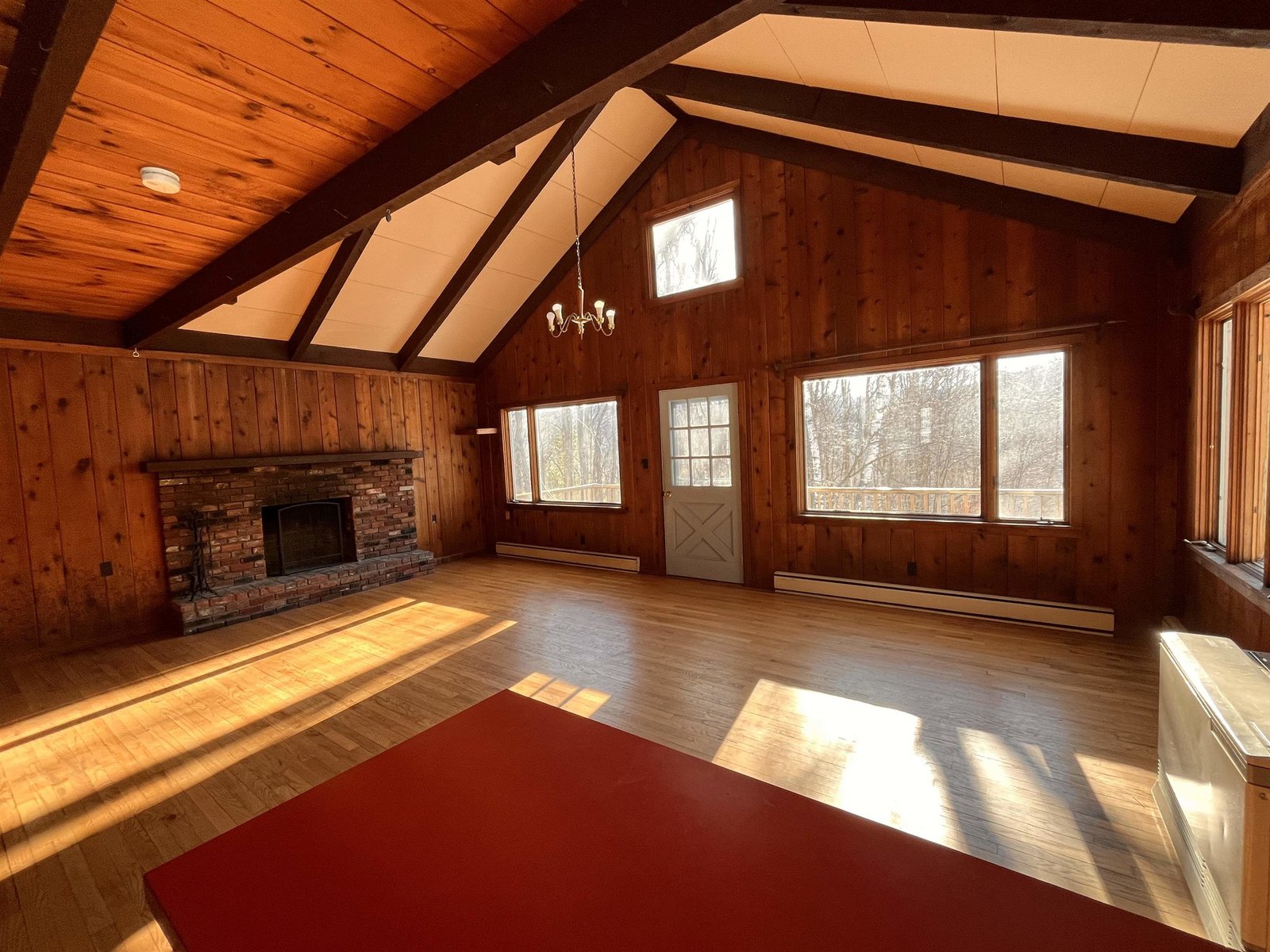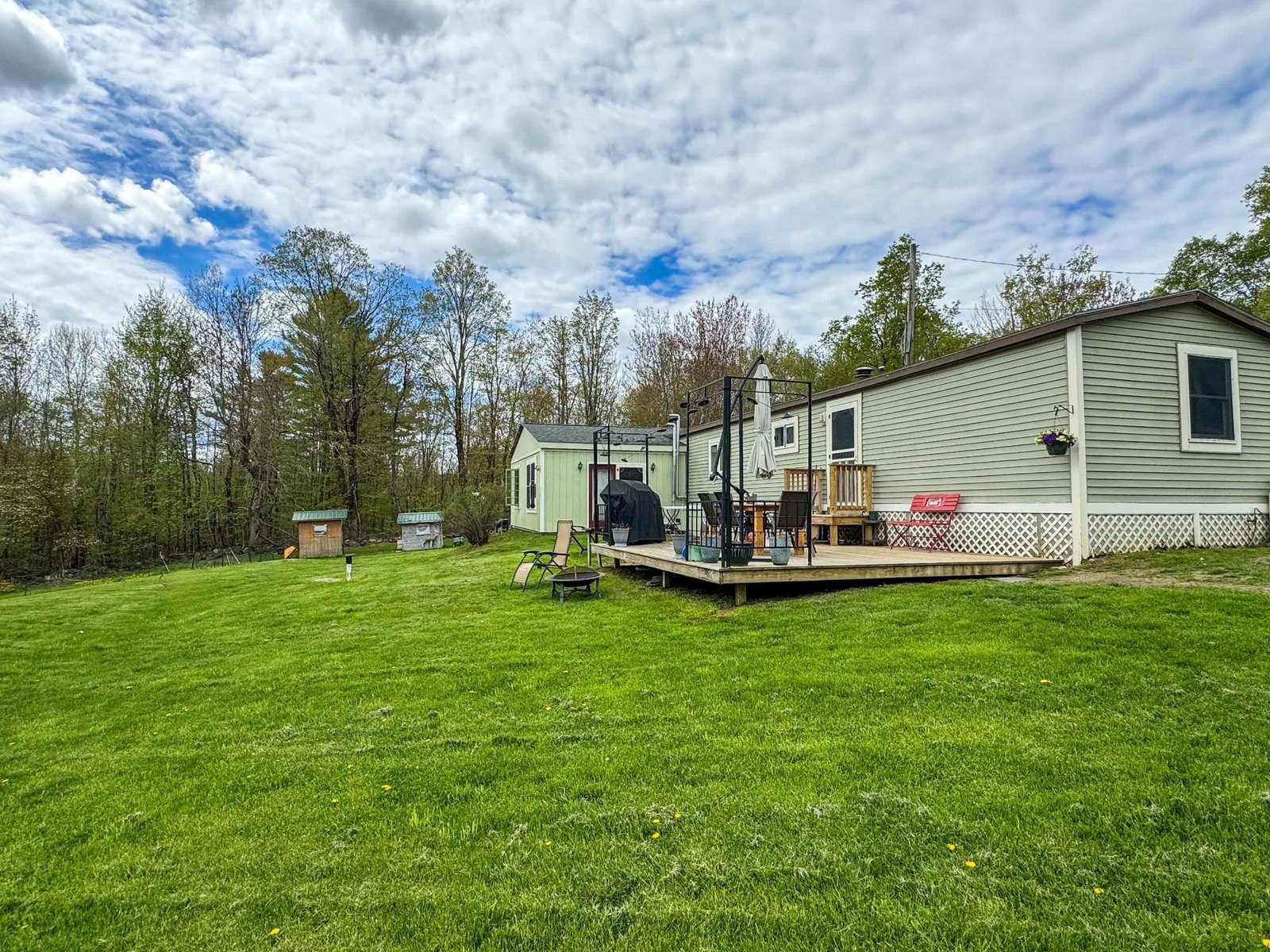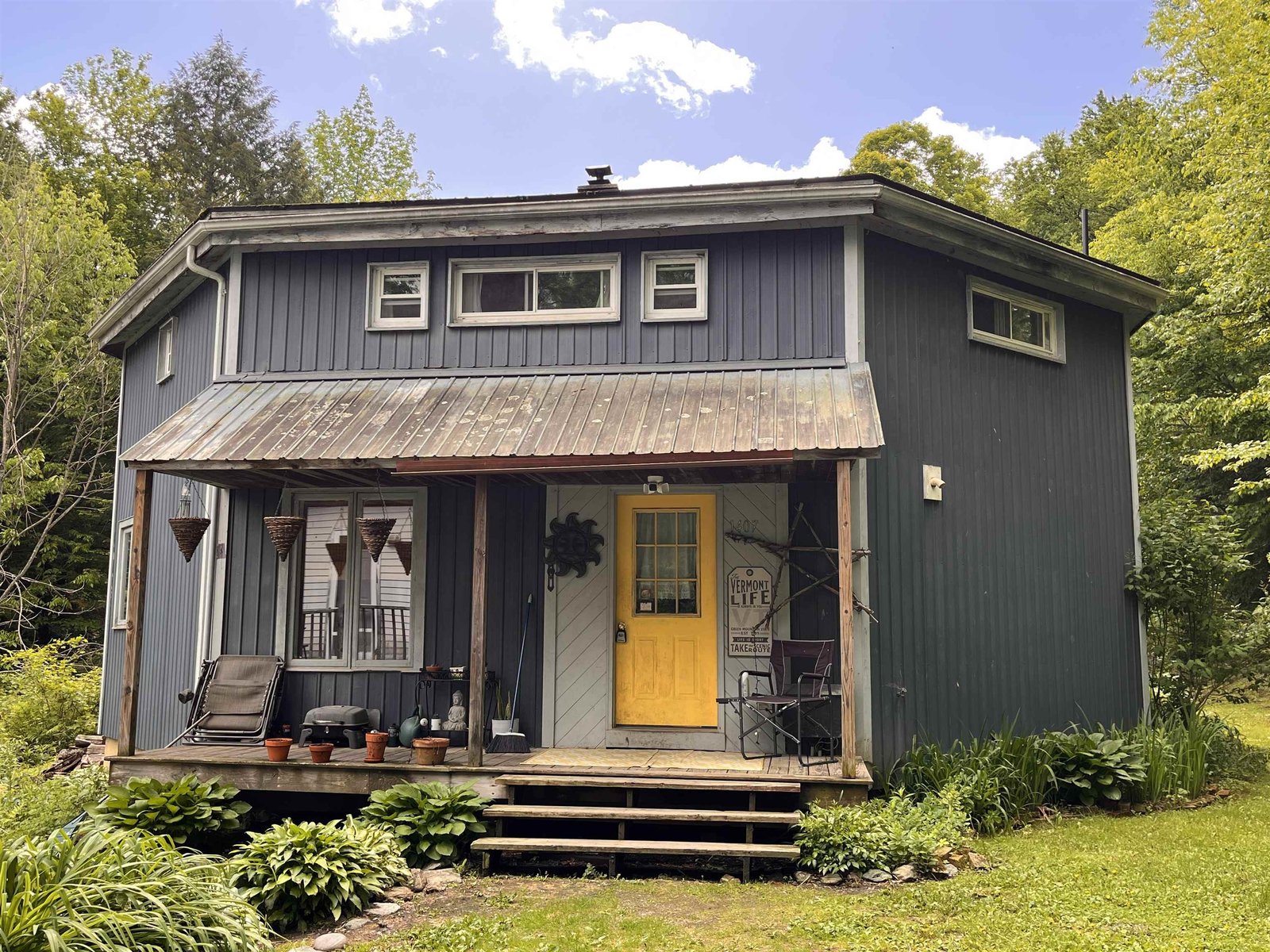Sold Status
$340,043 Sold Price
House Type
4 Beds
5 Baths
3,553 Sqft
Sold By
Similar Properties for Sale
Request a Showing or More Info

Call: 802-863-1500
Mortgage Provider
Mortgage Calculator
$
$ Taxes
$ Principal & Interest
$
This calculation is based on a rough estimate. Every person's situation is different. Be sure to consult with a mortgage advisor on your specific needs.
Washington County
A home fit for family and friends with exceptional proximity to Sugarbush Resort's Lincoln Peak! This is one of the original legendary Yankee Barn homes that has undergone tasteful upgrades over the years. Relax by the dramatic 2-story fieldstone fireplace with a cozy gas-insert. This one is ready to go as is, or update further to your liking. Snowshoe trails outside your back door! †
Property Location
Property Details
| Sold Price $340,043 | Sold Date Apr 11th, 2013 | |
|---|---|---|
| List Price $325,000 | Total Rooms 12 | List Date Nov 19th, 2012 |
| MLS# 4199300 | Lot Size 0.800 Acres | Taxes $6,203 |
| Type House | Stories 2 | Road Frontage 295 |
| Bedrooms 4 | Style Contemporary | Water Frontage |
| Full Bathrooms 2 | Finished 3,553 Sqft | Construction Existing |
| 3/4 Bathrooms 1 | Above Grade 2,428 Sqft | Seasonal Unknown |
| Half Bathrooms 2 | Below Grade 1,125 Sqft | Year Built 1971 |
| 1/4 Bathrooms 0 | Garage Size 2 Car | County Washington |
| Interior FeaturesKitchen, Living Room, Office/Study, Cedar Closet, Primary BR with BA, Fireplace-Gas, Cathedral Ceilings, Dining Area, Wood Stove, 1 Stove, Cable, DSL |
|---|
| Equipment & AppliancesRefrigerator, Microwave, Washer, Dishwasher, Range-Electric, Dryer |
| Primary Bedroom 15' x 17' 1st Floor | 2nd Bedroom 12' x 12' 2nd Floor | 3rd Bedroom 12' x 12' 2nd Floor |
|---|---|---|
| 4th Bedroom 9' x 13' 2nd Floor | Living Room 15' x 14' | Kitchen 14' x 9' |
| Dining Room 9' x 12' 1st Floor | Den 11' x 12' 1st Floor |
| ConstructionWood Frame, Post and Beam |
|---|
| BasementInterior, Bulkhead, Interior Stairs, Full, Finished, Exterior Stairs |
| Exterior FeaturesPatio, Out Building, Deck |
| Exterior Wood, Vertical | Disability Features |
|---|---|
| Foundation Concrete | House Color Grey |
| Floors Tile, Carpet, Softwood | Building Certifications |
| Roof Standing Seam | HERS Index |
| DirectionsFollow Sugarbush Access Road to Lincoln Peak. Right turn at parking lot, through stop sign, right on Shady Lane, 4th house on right. |
|---|
| Lot DescriptionSloping, Landscaped, Ski Area |
| Garage & Parking Attached, 2 Parking Spaces |
| Road Frontage 295 | Water Access |
|---|---|
| Suitable Use | Water Type |
| Driveway Dirt | Water Body |
| Flood Zone No | Zoning VacRes |
| School District Washington West | Middle Harwood Union Middle/High |
|---|---|
| Elementary | High Harwood Union High School |
| Heat Fuel Electric, Gas-LP/Bottle | Excluded |
|---|---|
| Heating/Cool Multi Zone, Stove, Multi Zone, Direct Vent, Baseboard | Negotiable |
| Sewer Septic, Private | Parcel Access ROW |
| Water Community | ROW for Other Parcel |
| Water Heater Gas-Lp/Bottle, Tank, Off Boiler | Financing |
| Cable Co | Documents Deed |
| Electric Circuit Breaker(s) | Tax ID 69021912097 |

† The remarks published on this webpage originate from Listed By Erik Reisner of Mad River Valley Real Estate via the NNEREN IDX Program and do not represent the views and opinions of Coldwell Banker Hickok & Boardman. Coldwell Banker Hickok & Boardman Realty cannot be held responsible for possible violations of copyright resulting from the posting of any data from the NNEREN IDX Program.

 Back to Search Results
Back to Search Results










