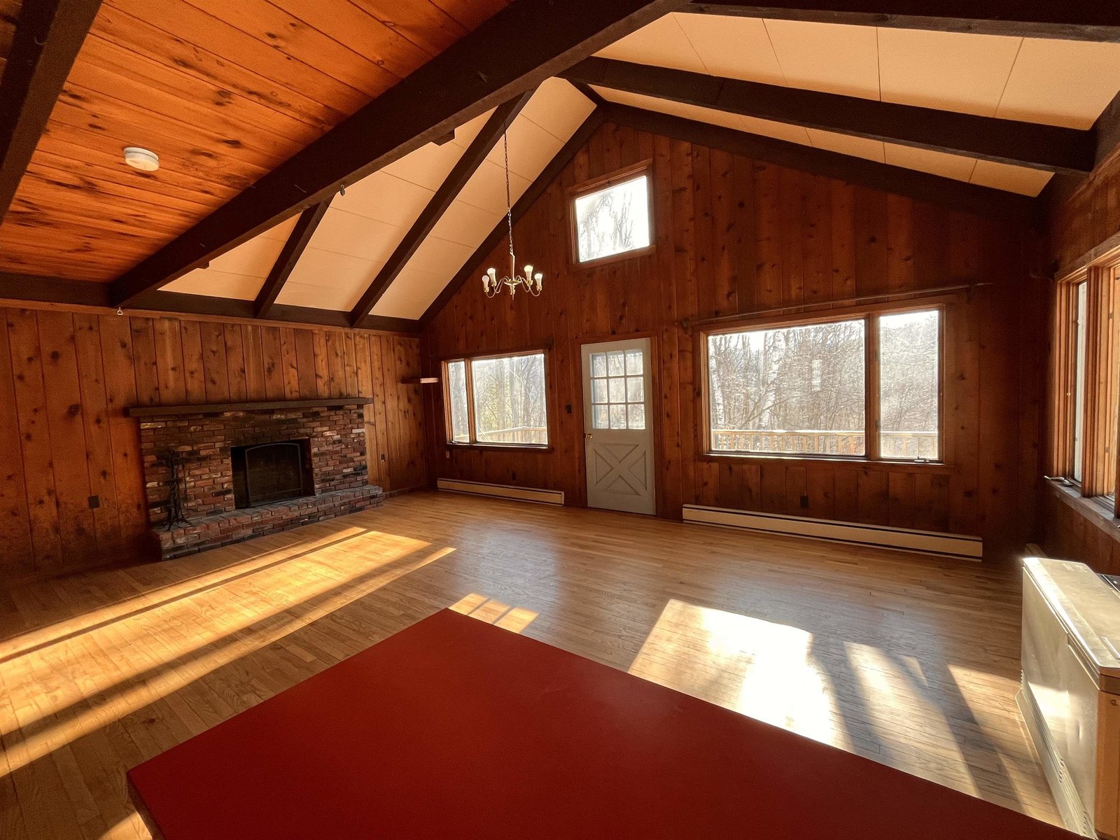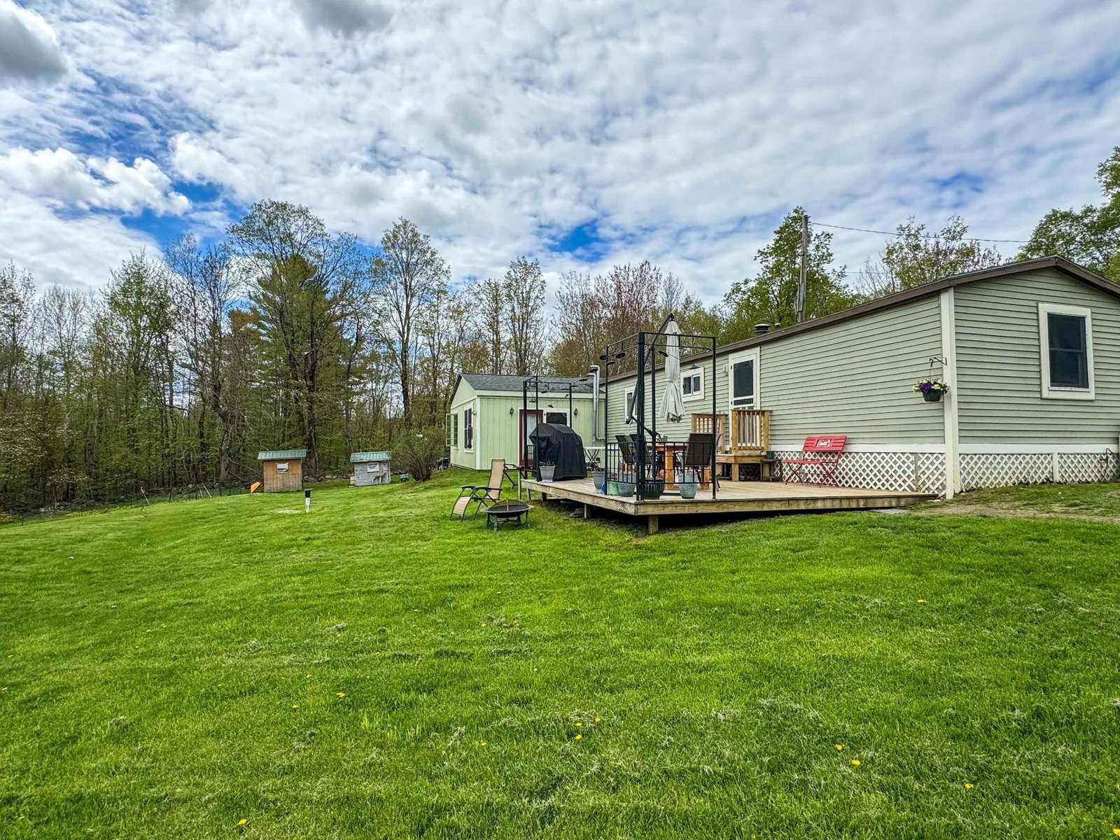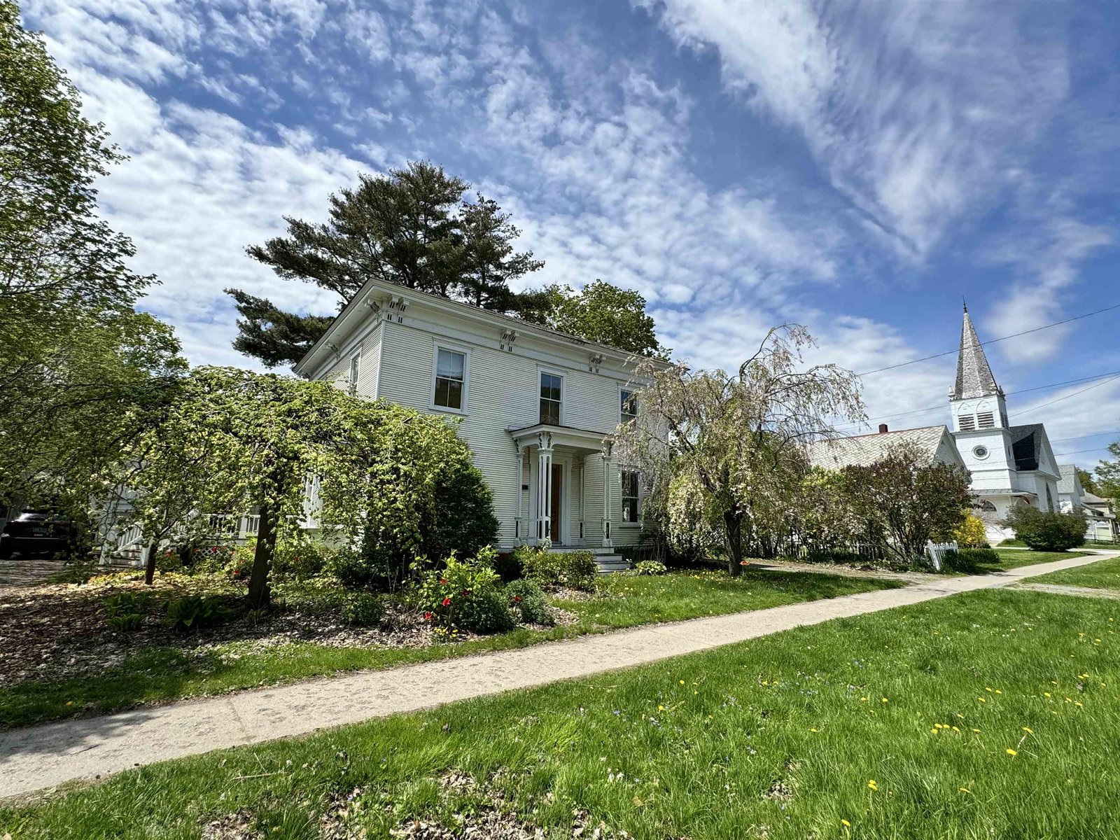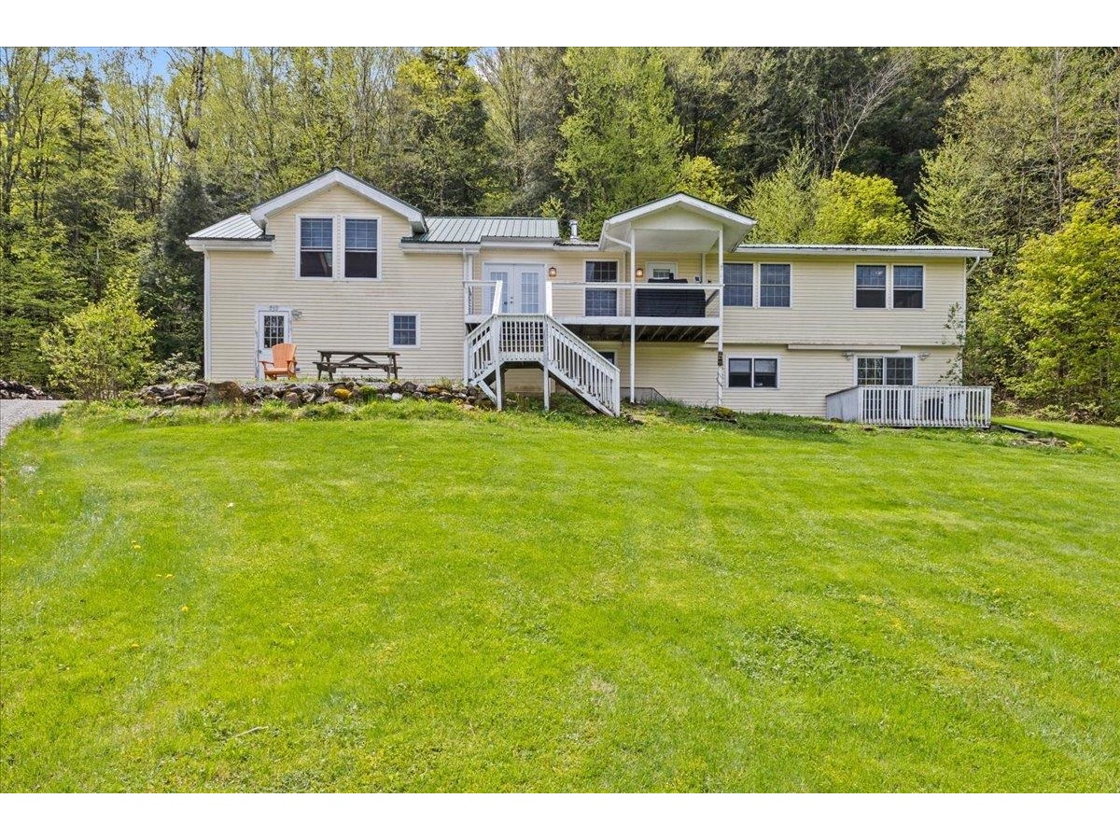Sold Status
$491,000 Sold Price
House Type
4 Beds
4 Baths
2,821 Sqft
Sold By Mad River Valley Real Estate
Similar Properties for Sale
Request a Showing or More Info

Call: 802-863-1500
Mortgage Provider
Mortgage Calculator
$
$ Taxes
$ Principal & Interest
$
This calculation is based on a rough estimate. Every person's situation is different. Be sure to consult with a mortgage advisor on your specific needs.
Washington County
Welcome to the Green Mountains! Enjoy end of the road privacy while being just minutes to Sugarbush Resort and Historic Warren Village. Bright open floor plan allows for flexibility of use. Spacious first floor master suite, with two large bedrooms and a full bath on the second floor. The fourth bedroom is set up as a studio suite that can be accessed from the upstairs hallway, but also has its own private entrance. Relax by the efficient gas fireplace, or sit out back by the fire pit. If you need to work from home, or just have lots of need for bandwidth, this home is wired with fiber for high-speed connectivity. If you've got a green thumb there are some wonderful perennial gardens that just need to be tamed a bit to bring them back to glory. There is also some potential southern views with clearing. †
Property Location
Property Details
| Sold Price $491,000 | Sold Date Oct 20th, 2020 | |
|---|---|---|
| List Price $495,000 | Total Rooms 7 | List Date Aug 6th, 2020 |
| MLS# 4820996 | Lot Size 2.790 Acres | Taxes $9,290 |
| Type House | Stories 2 | Road Frontage 470 |
| Bedrooms 4 | Style Contemporary, Near Skiing | Water Frontage |
| Full Bathrooms 3 | Finished 2,821 Sqft | Construction No, Existing |
| 3/4 Bathrooms 0 | Above Grade 2,821 Sqft | Seasonal No |
| Half Bathrooms 1 | Below Grade 0 Sqft | Year Built 2004 |
| 1/4 Bathrooms 0 | Garage Size 2 Car | County Washington |
| Interior FeaturesCeiling Fan, Dining Area, Fireplace - Gas, In-Law Suite, Living/Dining, Primary BR w/ BA, Natural Light, Natural Woodwork, Laundry - 1st Floor |
|---|
| Equipment & AppliancesRefrigerator, Range-Gas, Dishwasher, Washer, Dryer, Radon Mitigation |
| Kitchen 10'3" x 11'11", 1st Floor | Living/Dining 15'8" x 19', 1st Floor | Primary Bedroom 15/9" x 15'11", 1st Floor |
|---|---|---|
| Bedroom 15'11" x 17'11", 2nd Floor | Bedroom 12'4" x 13'7", 2nd Floor | Studio 21'3" x 22', 2nd Floor |
| Mudroom 9'5" x 10'4", 1st Floor |
| ConstructionWood Frame |
|---|
| BasementInterior, Daylight, Unfinished, Full, Unfinished, Walkout, Interior Access, Exterior Access, Stairs - Basement |
| Exterior FeaturesDeck |
| Exterior Clapboard, Cement | Disability Features |
|---|---|
| Foundation Concrete | House Color Beige |
| Floors Vinyl, Laminate, Vinyl, Wood | Building Certifications |
| Roof Shingle-Architectural | HERS Index |
| DirectionsRoute 100 to the Lincoln Gap Road. Follow Lincoln Gap Rd 1.5 miles to a right turn on West Hill Road. Follow West Hill Road 0.6 miles to a left turn on Stony Hill Road. Follow Stony Hill Road 0.4 miles, driveway begins at the end of the road. |
|---|
| Lot Description, Secluded, Landscaped, Country Setting, Rural Setting, Mountain, Rural |
| Garage & Parking Attached, Auto Open, Direct Entry, Garage, On-Site |
| Road Frontage 470 | Water Access |
|---|---|
| Suitable Use | Water Type |
| Driveway Dirt | Water Body |
| Flood Zone No | Zoning RR |
| School District Washington West | Middle Harwood Union Middle/High |
|---|---|
| Elementary Warren Elementary School | High Harwood Union High School |
| Heat Fuel Gas-LP/Bottle | Excluded |
|---|---|
| Heating/Cool None, Baseboard | Negotiable |
| Sewer Septic | Parcel Access ROW |
| Water Drilled Well | ROW for Other Parcel |
| Water Heater Off Boiler | Financing |
| Cable Co Waitsfield Cable | Documents Deed |
| Electric Circuit Breaker(s) | Tax ID 690-219-13014 |

† The remarks published on this webpage originate from Listed By Erik Reisner of Mad River Valley Real Estate via the NNEREN IDX Program and do not represent the views and opinions of Coldwell Banker Hickok & Boardman. Coldwell Banker Hickok & Boardman Realty cannot be held responsible for possible violations of copyright resulting from the posting of any data from the NNEREN IDX Program.

 Back to Search Results
Back to Search Results










