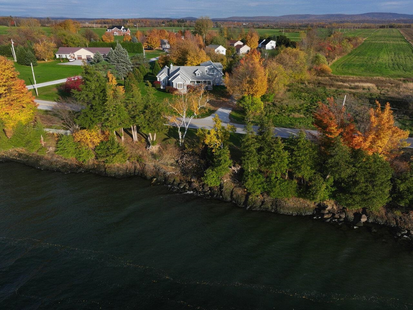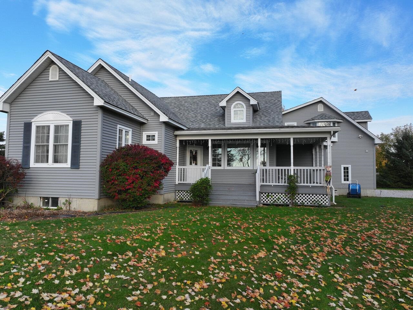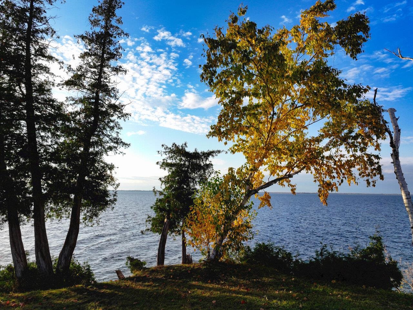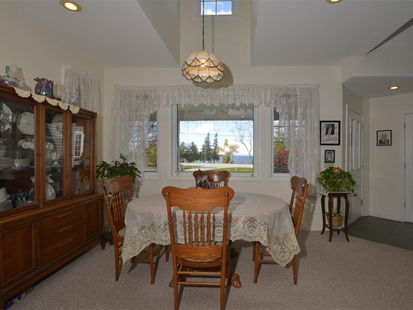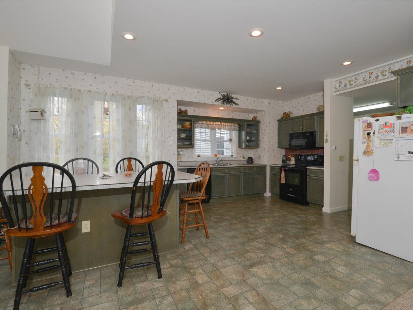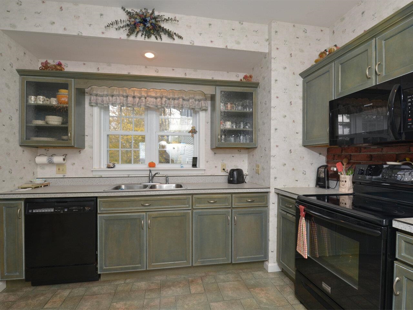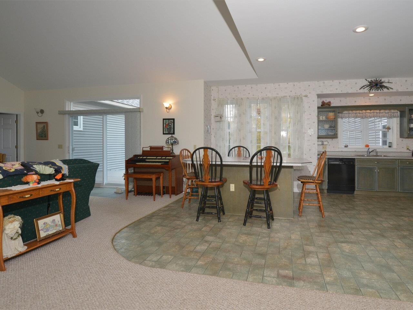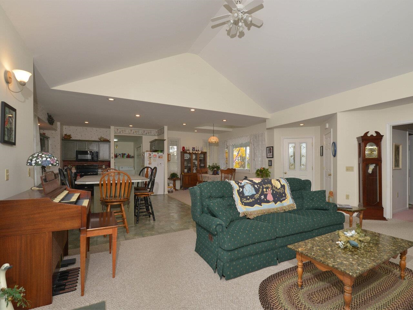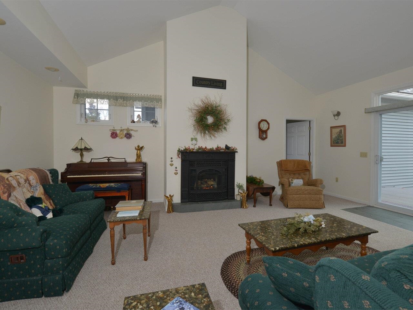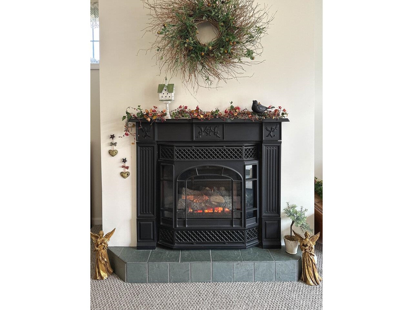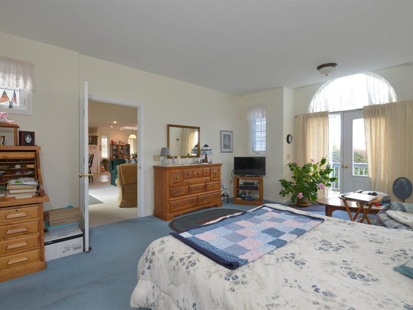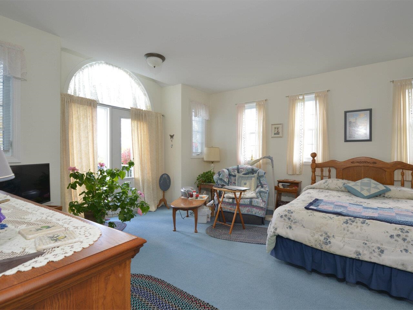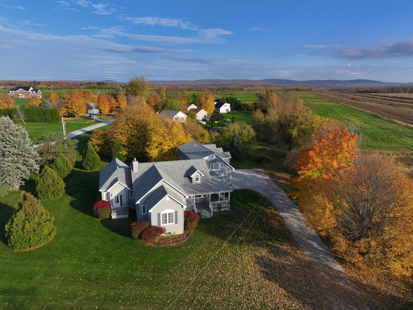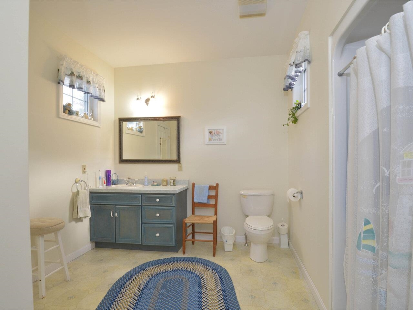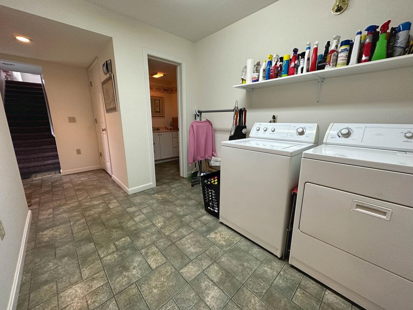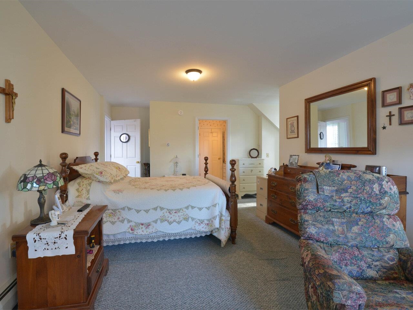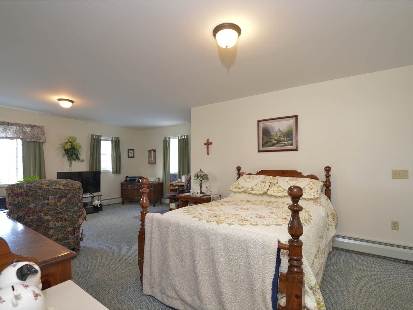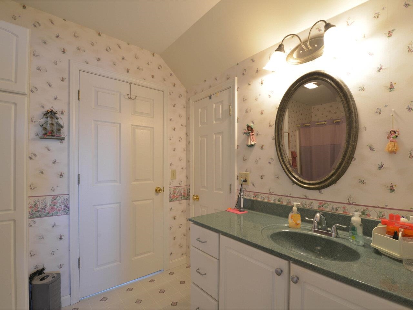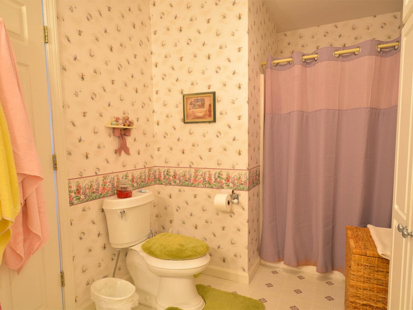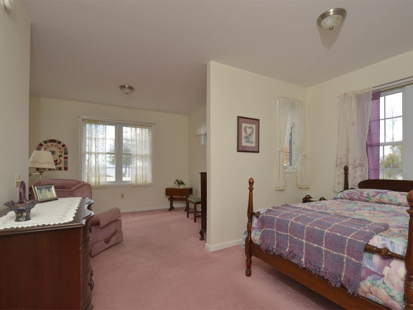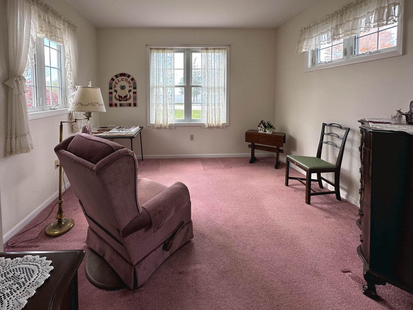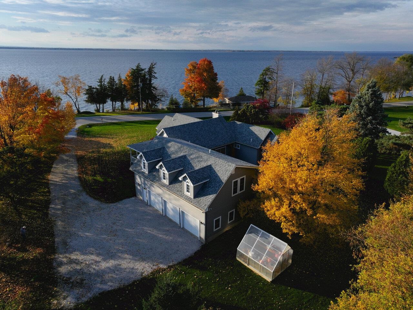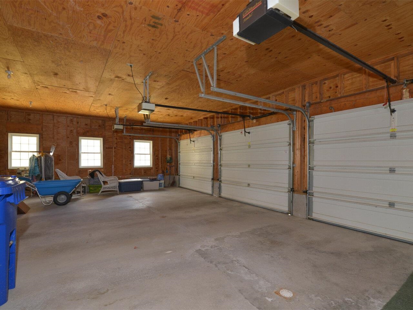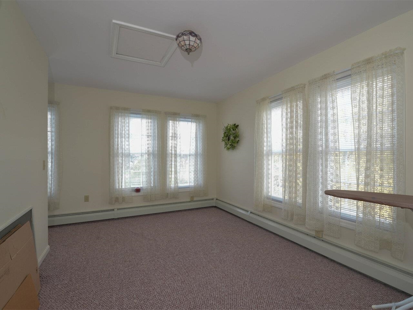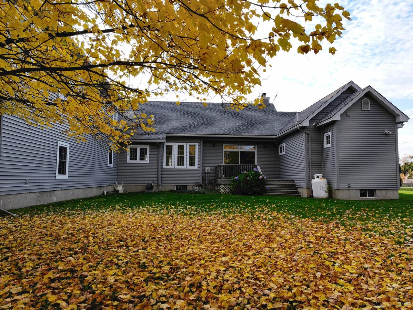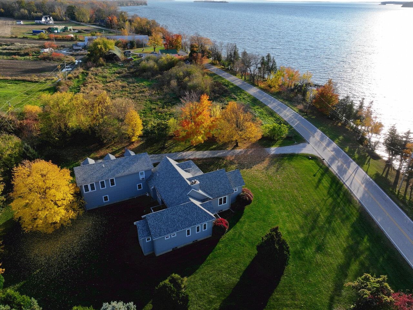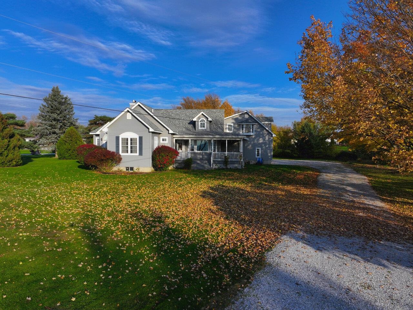5073 Maquam Shore Road St. Albans Town, Vermont 05488 MLS# 4944724
 Back to Search Results
Next Property
Back to Search Results
Next Property
For Sale Status
$619,000 List Price
House Type
4 Beds
4 Baths
3,888 Sqft
Request a Showing or More Info
Mortgage Provider
Mortgage Calculator
$
$ Taxes
$ Principal & Interest
$
This calculation is based on a rough estimate. Every person's situation is different. Be sure to consult with a mortgage advisor on your specific needs.
Franklin County
Beautiful Contemporary Home
Located on a beautiful 1-acre parcel across from Lake Champlain, this contemporary home enjoys stunning western views of Lake Champlain and the Adirondack Mountains beyond as well as the benefits of lakefront living without lakefront taxes. Built by the current owners in 2001, the home features large west-facing windows throughout and has the option for one-level living with two 1st floor bedroom suites and a third suite above the attached garage. Enter from the large covered porch, where there's plenty of space for relaxing or entertaining while watching the gorgeous sunsets over the lake and mountains. With a large open floor plan, this modern contemporary has many possibilities for the creative homeowner. The 3-car garage and huge basement offer plenty of storage space. There's even a greenhouse and gardens. With so few homes like this, this unique home is truly a special find!
• Stunning Western Views
• Across From Lake Champlain
• Built in 2001
• 3 Bedroom Suites
• Large West-Facing Windows
• 3-Car Garage
Property Location
Property Details
| List Price $619,000 | Total Rooms 10 | List Date Mar 6th, 2023 |
|---|---|---|
| MLS# 4944724 | Lot Size 1.000 Acres | Taxes $8,637 |
| Type House | Stories 2 | Road Frontage 200 |
| Bedrooms 4 | Style Contemporary | Water Frontage |
| Full Bathrooms 1 | Finished 3,888 Sqft | Construction No, Existing |
| 3/4 Bathrooms 2 | Above Grade 3,888 Sqft | Seasonal No |
| Half Bathrooms 1 | Below Grade 0 Sqft | Year Built 2001 |
| 1/4 Bathrooms 0 | Garage Size 3 Car | County Franklin |
| Interior FeaturesCathedral Ceiling, Ceiling Fan, Dining Area, Draperies, Fireplace - Gas, Fireplaces - 1, Kitchen Island, Kitchen/Dining, Kitchen/Living, Laundry Hook-ups, Primary BR w/ BA, Natural Light, Storage - Indoor, Walk-in Closet, Programmable Thermostat, Laundry - 1st Floor |
|---|
| Equipment & AppliancesWasher, Dishwasher, Dryer, Refrigerator, Range-Electric, Microwave, Washer, Water Heater - Domestic, Water Heater - Oil, Water Heater - Owned, CO Detector, Smoke Detector, Smoke Detectr-Hard Wired, Smoke Detectr-HrdWrdw/Bat, Radiant Floor |
| Kitchen - Eat-in 18' x 14', 1st Floor | Living Room 21' x 17'8", 1st Floor | Dining Room 13' x 10', 1st Floor |
|---|---|---|
| Foyer 9' x 9', 1st Floor | Laundry Room 10' x 8', 1st Floor | Mudroom 6' x 5'6", 1st Floor |
| Primary BR Suite 21'6" x 15', 1st Floor | Primary BR Suite 22'6" x 13', 1st Floor | Primary BR Suite 23'7" x 17', 2nd Floor |
| Bedroom 23'10' x 10', 2nd Floor |
| ConstructionWood Frame |
|---|
| BasementWalk-up, Storage Space, Climate Controlled, Concrete, Partially Finished, Sump Pump, Interior Stairs, Full, Frost Wall |
| Exterior FeaturesDeck, Garden Space, Natural Shade, Porch - Covered, Greenhouse |
| Exterior Vinyl Siding | Disability Features 1st Floor 1/2 Bathrm, 1st Floor 3/4 Bathrm, 1st Floor Full Bathrm, Kitchen w/5 ft Diameter, 1st Flr Low-Pile Carpet, 1st Floor Laundry |
|---|---|
| Foundation Concrete | House Color Grey |
| Floors Vinyl, Carpet, Ceramic Tile, Slate/Stone | Building Certifications |
| Roof Shingle-Asphalt | HERS Index |
| DirectionsI-89 North to Exit 19 down access road. Right onto Main Street (Rt 7 N). Then left onto Lower Newton Rd. Travel approximately 6 miles down Lower Newton Rd until you come to a stop sign. At the stop sign, turn left onto Maquam Shore Road. Home on the left, opposite lake. Home is in St. Albans Town |
|---|
| Lot DescriptionUnknown, Neighborhood |
| Garage & Parking Auto Open, Direct Entry, Attached |
| Road Frontage 200 | Water Access |
|---|---|
| Suitable UseBed and Breakfast, Residential | Water Type Lake |
| Driveway Gravel | Water Body |
| Flood Zone Unknown | Zoning Residential/Shoreline |
| School District Franklin Northwest | Middle St Albans Town Education Cntr |
|---|---|
| Elementary St. Albans Town Educ. Center | High BFASt Albans |
| Heat Fuel Oil | Excluded |
|---|---|
| Heating/Cool None, Multi Zone, Hot Water, Baseboard, Multi Zone | Negotiable |
| Sewer Septic | Parcel Access ROW |
| Water Public | ROW for Other Parcel |
| Water Heater Domestic, Owned, Oil | Financing |
| Cable Co Comcast | Documents Bldg Plans (Blueprint), Property Disclosure, Deed, Property Disclosure, Tax Map |
| Electric Circuit Breaker(s), 200 Amp | Tax ID 552-174-10489 |








