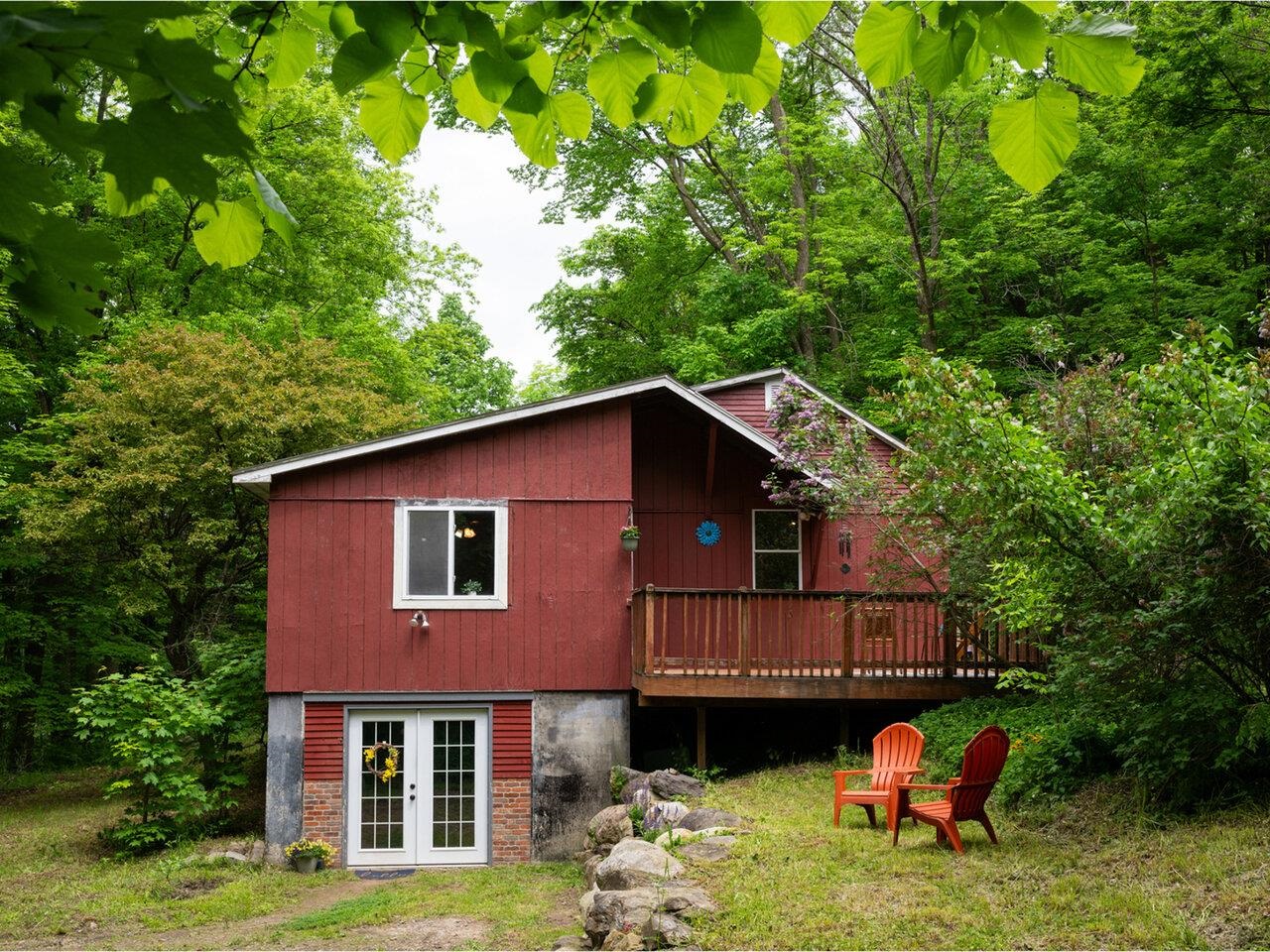Sold Status
$125,000 Sold Price
House Type
3 Beds
2 Baths
1,344 Sqft
Sold By
Similar Properties for Sale
Request a Showing or More Info

Call: 802-863-1500
Mortgage Provider
Mortgage Calculator
$
$ Taxes
$ Principal & Interest
$
This calculation is based on a rough estimate. Every person's situation is different. Be sure to consult with a mortgage advisor on your specific needs.
Addison County
Seller to contribute $2,000 towards closing costs. Nice open fields for your horses or sheep with a 2-3 stall barn. This home has been lovingly cared for and updated with new pergo flooring for ease. Open floor plan with vaulted ceilings and a lot of light makes this an inviting and charming home. Three bedrooms including a master with bath and garden tub. This home is priced to sell! Potential to subdivide. †
Property Location
Property Details
| Sold Price $125,000 | Sold Date Apr 30th, 2013 | |
|---|---|---|
| List Price $175,300 | Total Rooms 6 | List Date Mar 15th, 2012 |
| MLS# 4140565 | Lot Size 10.100 Acres | Taxes $3,588 |
| Type House | Stories 1 | Road Frontage 745 |
| Bedrooms 3 | Style Double Wide | Water Frontage |
| Full Bathrooms 2 | Finished 1,344 Sqft | Construction Existing |
| 3/4 Bathrooms 0 | Above Grade 1,344 Sqft | Seasonal No |
| Half Bathrooms 0 | Below Grade 0 Sqft | Year Built 2002 |
| 1/4 Bathrooms 0 | Garage Size 0 Car | County Addison |
| Interior FeaturesKitchen, Living Room, Smoke Det-Hdwired w/Batt, Laundry Hook-ups, Kitchen/Dining, Skylight, Vaulted Ceiling, Walk-in Closet, Primary BR with BA, Ceiling Fan, Cathedral Ceilings, Blinds, 1st Floor Laundry |
|---|
| Equipment & AppliancesRefrigerator, Microwave, Washer, Dishwasher, Range-Electric, Dryer, Smoke Detector, Satellite Dish, CO Detector |
| Primary Bedroom 12'9x10'3 1st Floor | 2nd Bedroom 10'8x10'8 1st Floor | 3rd Bedroom 10'8x9'10 1st Floor |
|---|---|---|
| Living Room 18'8x11'4 | Kitchen 21'9x11'5 | Family Room 17'10x10'7 1st Floor |
| Full Bath 1st Floor | Full Bath 1st Floor |
| ConstructionExisting, Manufactured Home |
|---|
| BasementSlab |
| Exterior FeaturesSatellite, Full Fence, Partial Fence, Out Building |
| Exterior Vinyl | Disability Features One-Level Home, 1st Floor Bedroom, 1st Floor Full Bathrm, 1st Flr Hard Surface Flr., No Stairs |
|---|---|
| Foundation Float Slab, Skirted, Concrete | House Color |
| Floors Vinyl, Carpet, Laminate | Building Certifications |
| Roof Shingle-Asphalt | HERS Index |
| DirectionsFrom Vergennes take 22a south past Addison four corners take right onto Town Line Road house on right onthe corner of Grandey and Town Line. |
|---|
| Lot DescriptionFenced, Country Setting, Corner, Rural Setting |
| Garage & Parking Driveway |
| Road Frontage 745 | Water Access |
|---|---|
| Suitable Use | Water Type |
| Driveway Gravel | Water Body |
| Flood Zone No | Zoning res |
| School District Addison Northwest | Middle Vergennes UHSD #5 |
|---|---|
| Elementary Addison Central School | High Vergennes UHSD #5 |
| Heat Fuel Oil | Excluded |
|---|---|
| Heating/Cool Hot Air | Negotiable |
| Sewer Septic, Leach Field | Parcel Access ROW No |
| Water Public | ROW for Other Parcel No |
| Water Heater Electric, Owned | Financing VtFHA, Cash Only |
| Cable Co dish netwo | Documents Plot Plan, Property Disclosure, Deed, Building Permit |
| Electric 200 Amp | Tax ID 00300110879 |

† The remarks published on this webpage originate from Listed By Nancy Larrow of via the NNEREN IDX Program and do not represent the views and opinions of Coldwell Banker Hickok & Boardman. Coldwell Banker Hickok & Boardman Realty cannot be held responsible for possible violations of copyright resulting from the posting of any data from the NNEREN IDX Program.

 Back to Search Results
Back to Search Results






