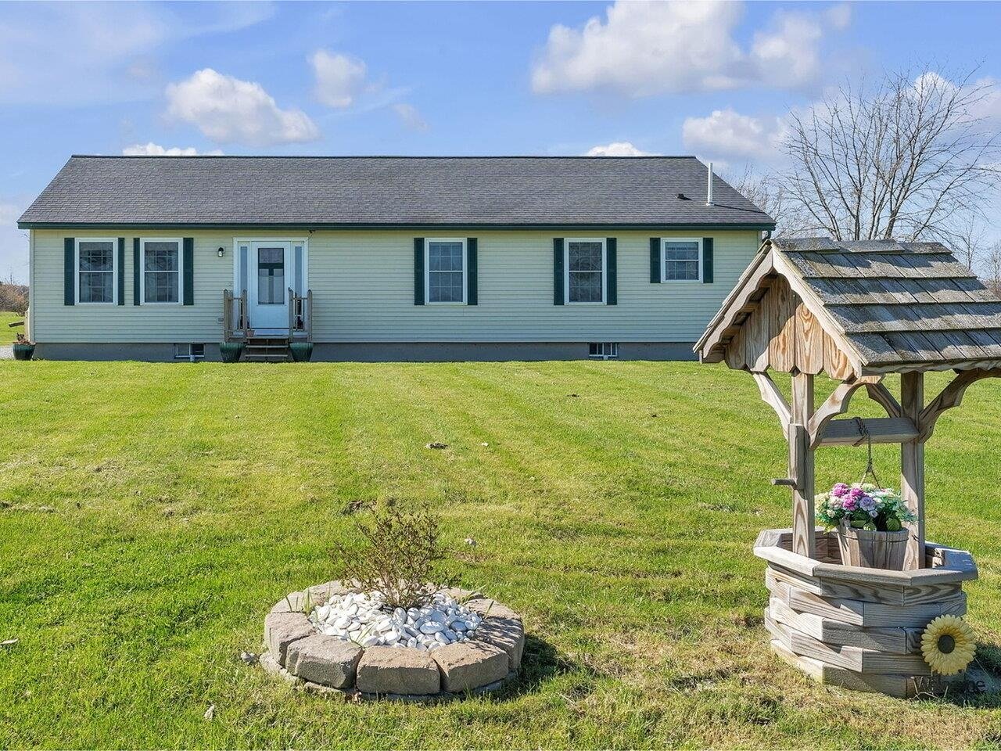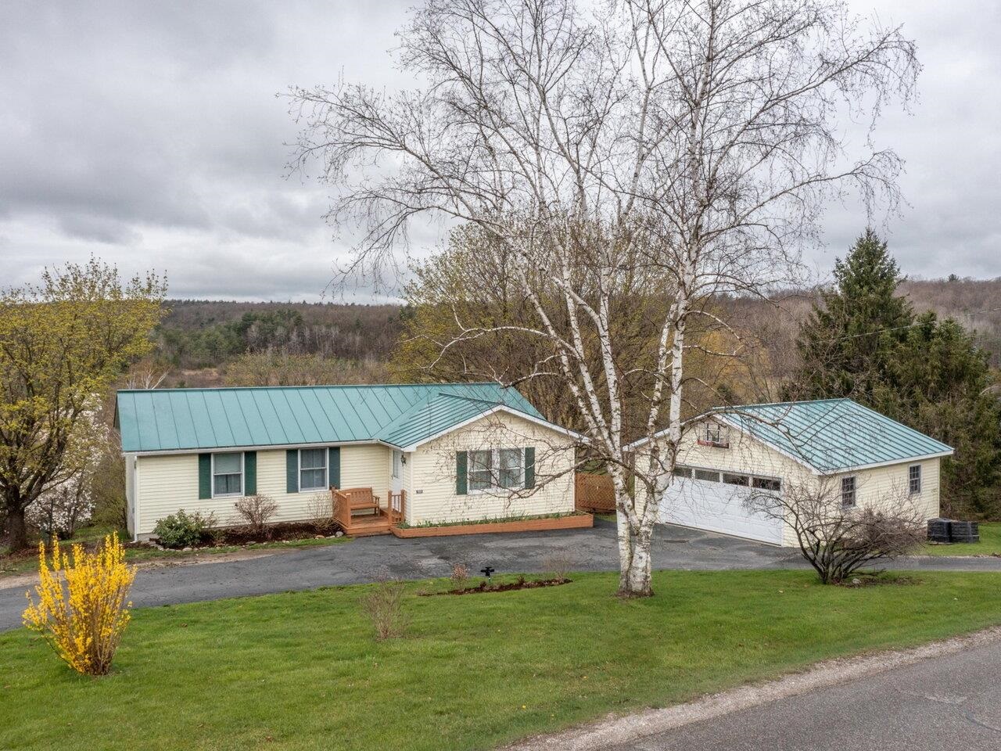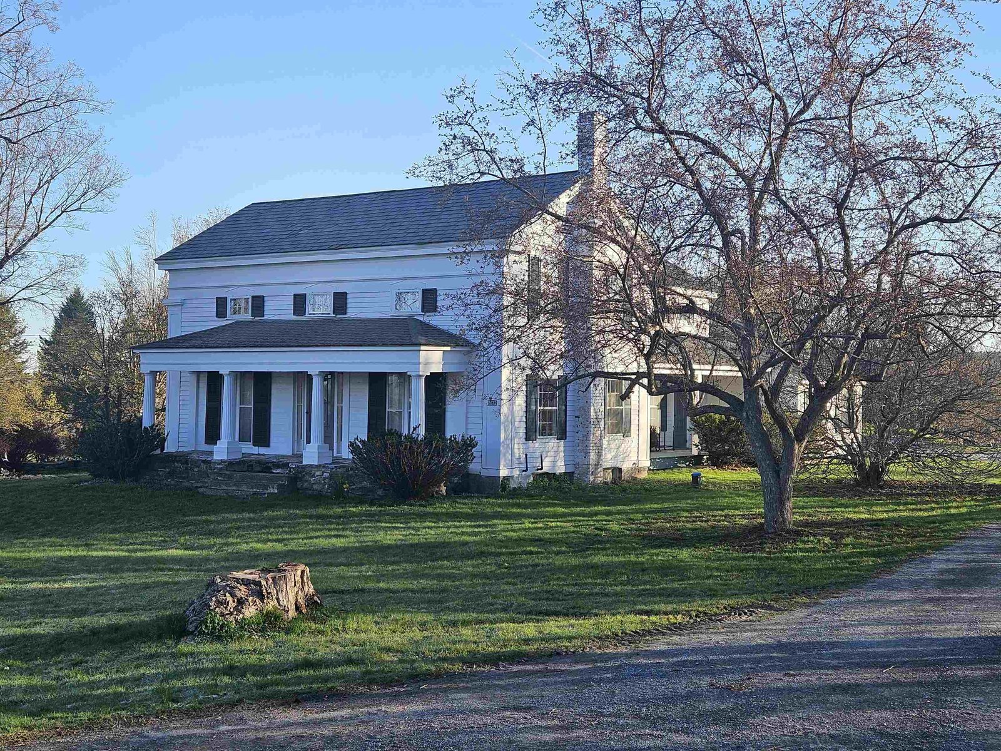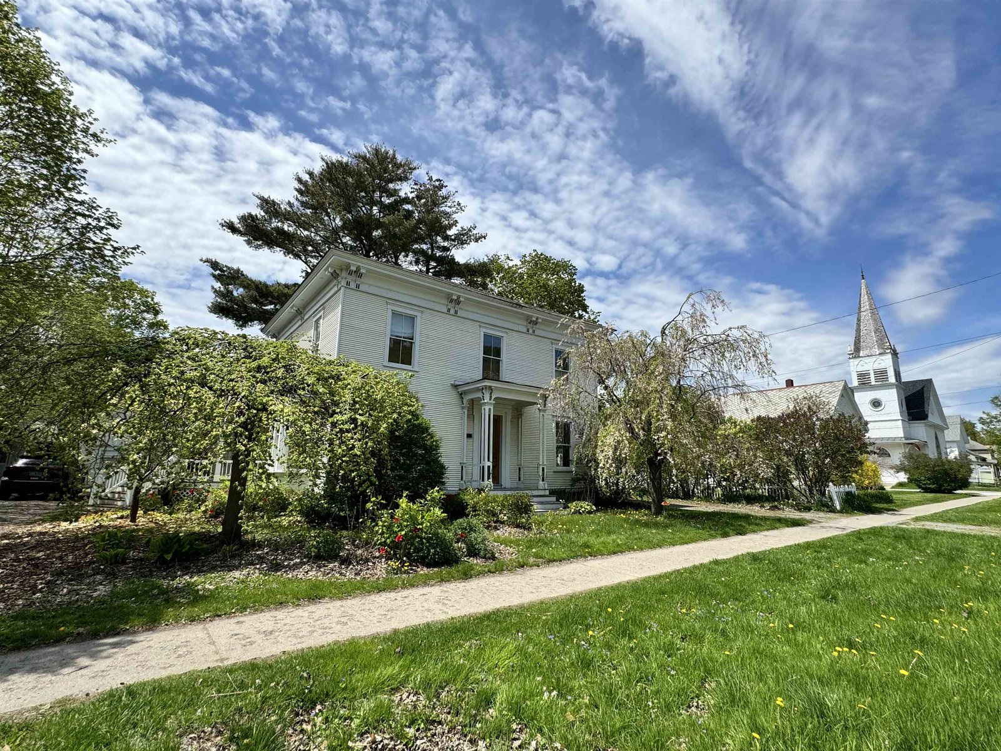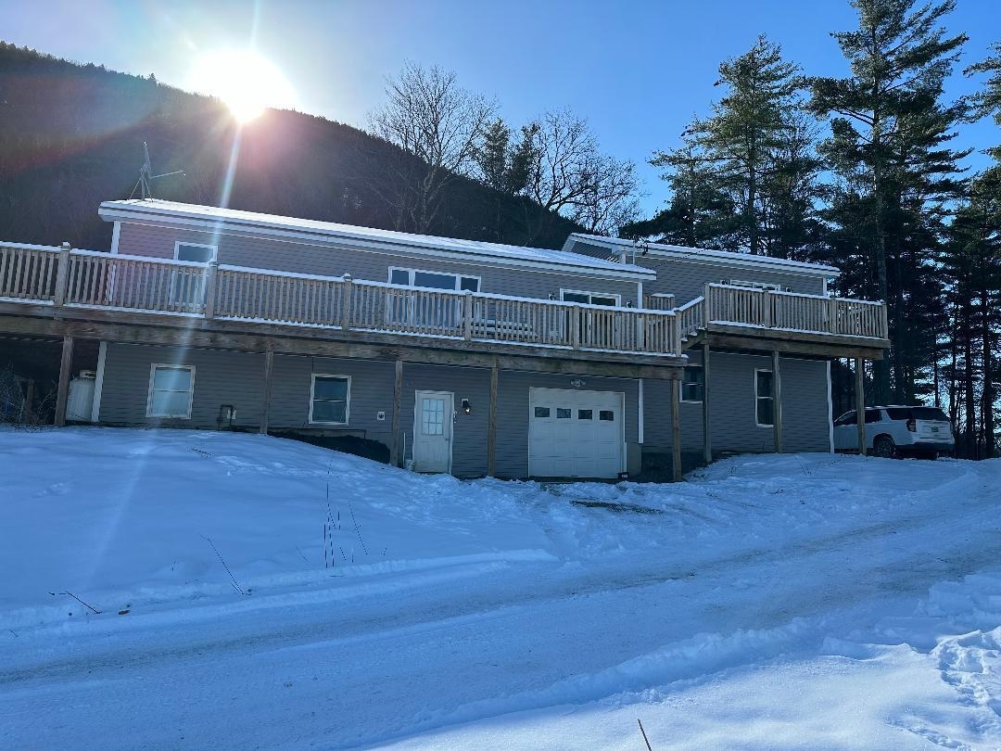Sold Status
$406,000 Sold Price
House Type
6 Beds
5 Baths
6,118 Sqft
Sold By
Similar Properties for Sale
Request a Showing or More Info

Call: 802-863-1500
Mortgage Provider
Mortgage Calculator
$
$ Taxes
$ Principal & Interest
$
This calculation is based on a rough estimate. Every person's situation is different. Be sure to consult with a mortgage advisor on your specific needs.
Addison County
Spectacular Adirondack views from this open ridge top setting offering privacy. An expansive kitchen-dining-family area accented by the wood-burning fireplace. The Master suite has 2 large bedrooms and bath. There is also a guest room on the first floor with a full bath.The upstairs has 2 bedrooms and a full bath, and connects to the 1 bedroom apt over the garage. The garage can house up to a 42 ft. RV. With gently sloping land with western exposure this site offers great vineyard possibilities. Also good location for solar and/or wind energy. †
Property Location
Property Details
| Sold Price $406,000 | Sold Date Jan 5th, 2012 | |
|---|---|---|
| List Price $499,000 | Total Rooms 11 | List Date Jun 20th, 2011 |
| MLS# 4072794 | Lot Size 20.200 Acres | Taxes $17,345 |
| Type House | Stories 1 3/4 | Road Frontage |
| Bedrooms 6 | Style Cape, Contemporary | Water Frontage |
| Full Bathrooms 4 | Finished 6,118 Sqft | Construction Existing |
| 3/4 Bathrooms 0 | Above Grade 6,118 Sqft | Seasonal No |
| Half Bathrooms 1 | Below Grade 0 Sqft | Year Built 1996 |
| 1/4 Bathrooms | Garage Size 4 Car | County Addison |
| Interior Features1st Floor Laundry, Ceiling Fan, Eat-in Kitchen, Fireplace-Wood, Foyer, Island, Kitchen/Dining, 1 Fireplace |
|---|
| Equipment & AppliancesCentral Vacuum, Cook Top-Electric, Dishwasher, Dryer, Kitchen Island, Microwave, Range-Electric, Refrigerator, Washer |
| Primary Bedroom 20 x 20 1st Floor | 2nd Bedroom 20 x 15 1st Floor | 3rd Bedroom 22 x 15 1st Floor |
|---|---|---|
| 4th Bedroom 42 x 14 2nd Floor | 5th Bedroom 42 x 12 2nd Floor | Kitchen 42 x 21 1st Floor |
| Den 19 x 15 2nd Floor | Full Bath 1st Floor | Full Bath 1st Floor |
| Half Bath 1st Floor | Full Bath 2nd Floor | Full Bath 2nd Floor |
| ConstructionExisting |
|---|
| BasementFull, Interior Stairs, Walk Out |
| Exterior FeaturesPorch-Covered, Underground Utilities |
| Exterior Vinyl | Disability Features |
|---|---|
| Foundation Concrete | House Color clay |
| Floors Hardwood,Laminate,Vinyl | Building Certifications |
| Roof Standing Seam | HERS Index |
| DirectionsFrom Vergennes go south on Rte 22A to just past the Panton/Addison Town Line on left (East side) look for gated entrance. From Addison 4 Corners intersection with Rte 17 & 22A go north on 22 A about 2 miles ;just past a big yellow house sited close to road look for entrance. |
|---|
| Lot DescriptionMountain View, Rural Setting, View |
| Garage & Parking 4 Parking Spaces, Attached, Rec Vehicle |
| Road Frontage | Water Access |
|---|---|
| Suitable UseNot Applicable | Water Type |
| Driveway Gravel | Water Body |
| Flood Zone No | Zoning V2 |
| School District Addison Northwest | Middle Vergennes UHSD #5 |
|---|---|
| Elementary Addison Central School | High Vergennes UHSD #5 |
| Heat Fuel Oil | Excluded |
|---|---|
| Heating/Cool Central Air, Hot Water, Multi Zone, Radiant Electric | Negotiable |
| Sewer 1000 Gallon | Parcel Access ROW Yes |
| Water Community, Drilled Well | ROW for Other Parcel Yes |
| Water Heater Domestic, Electric | Financing Cash Only, Conventional |
| Cable Co | Documents Deed, Plot Plan |
| Electric 200 Amp | Tax ID 00300110602 |

† The remarks published on this webpage originate from Listed By of Four Seasons Sotheby\'s Int\'l Realty via the NNEREN IDX Program and do not represent the views and opinions of Coldwell Banker Hickok & Boardman. Coldwell Banker Hickok & Boardman Realty cannot be held responsible for possible violations of copyright resulting from the posting of any data from the NNEREN IDX Program.

 Back to Search Results
Back to Search Results