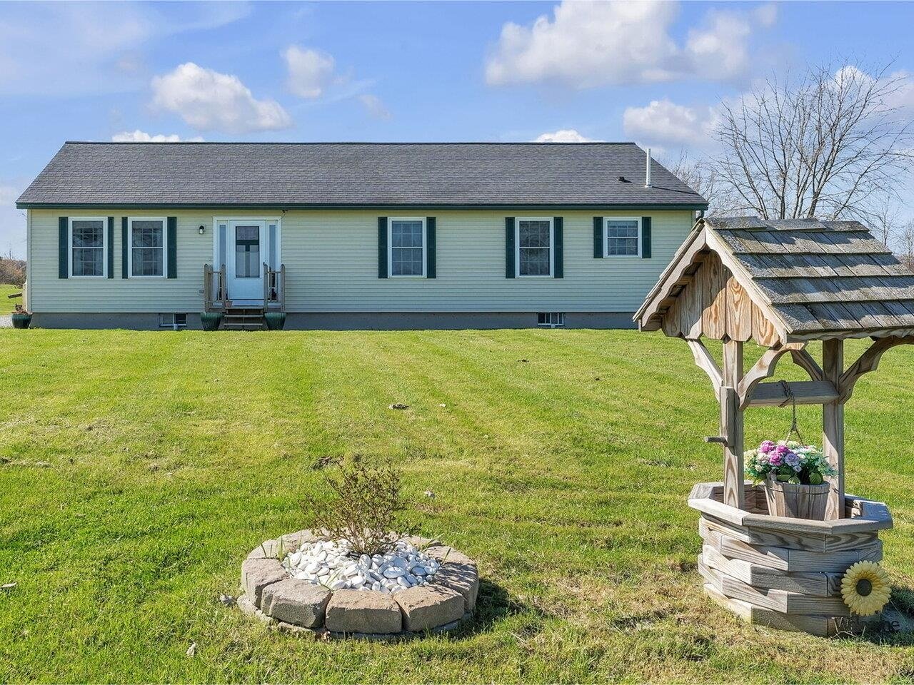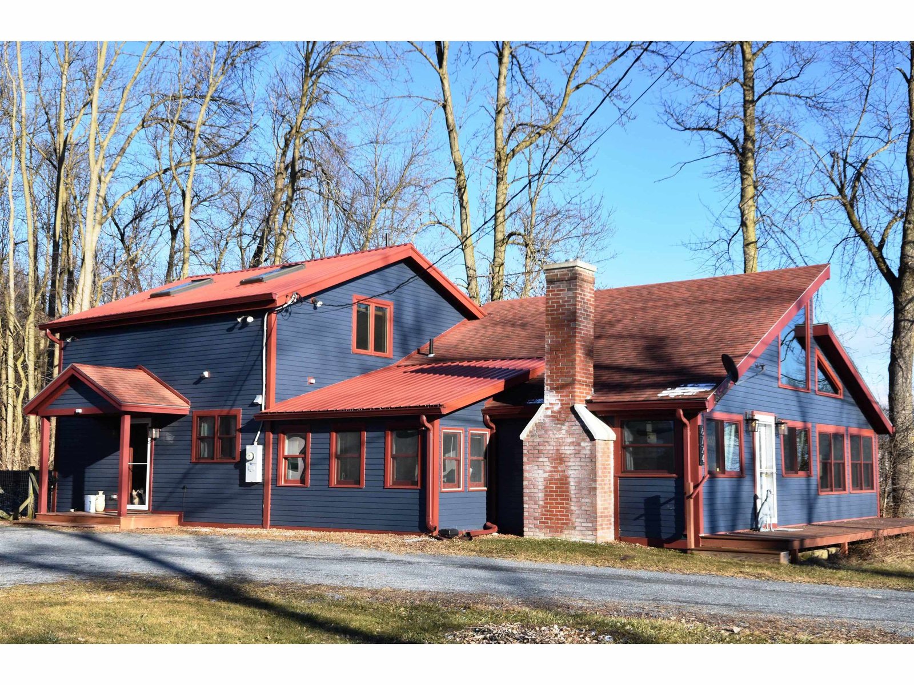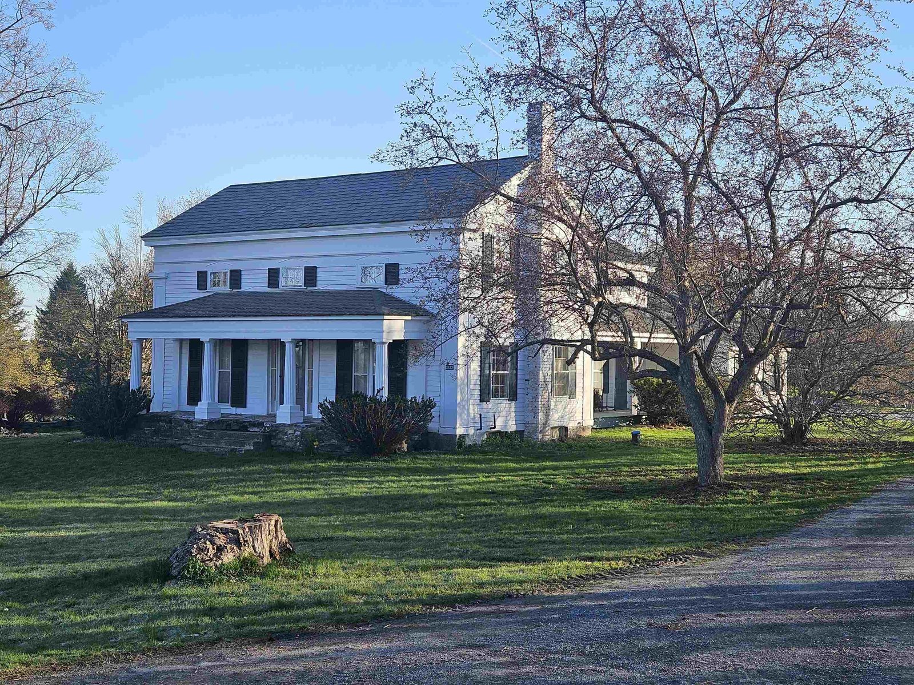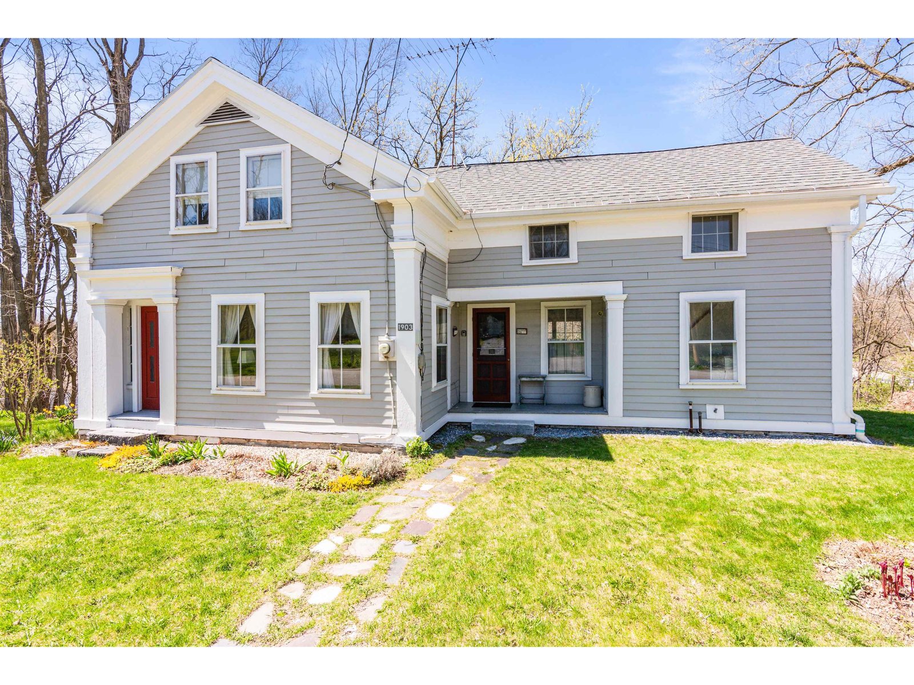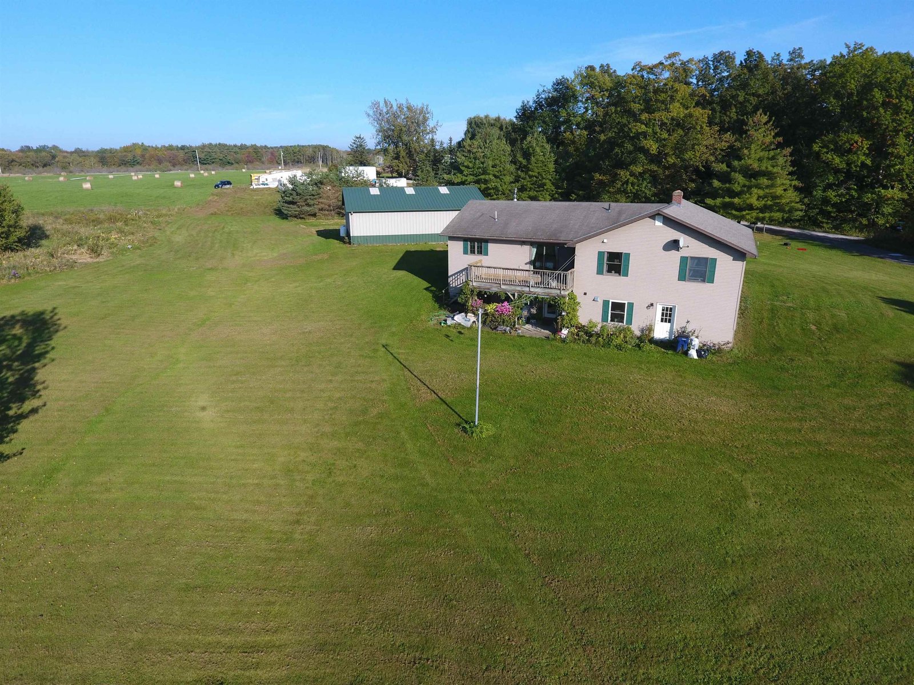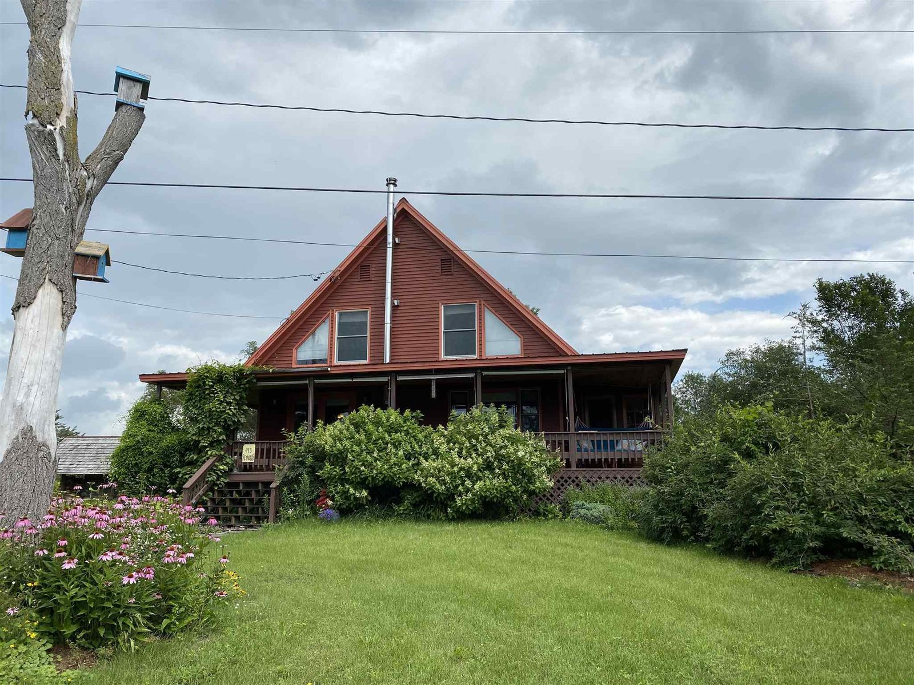Sold Status
$567,500 Sold Price
House Type
3 Beds
3 Baths
1,664 Sqft
Sold By RE/MAX North Professionals, Middlebury
Similar Properties for Sale
Request a Showing or More Info

Call: 802-863-1500
Mortgage Provider
Mortgage Calculator
$
$ Taxes
$ Principal & Interest
$
This calculation is based on a rough estimate. Every person's situation is different. Be sure to consult with a mortgage advisor on your specific needs.
Addison County
On Lake Champlain, enjoy gardening, boating, paddling, swimming, sailing, or having your day wrap up with your favorite beverage watching the sunset over the Adirondacks and Lake Champlain, then this home is for you! With 1.6A of berry bushes, fruit trees, garden space, horseshoes, chicken coop and a sleeping porch as well as an open porch all with the water views as your focal point, you'll enjoy every minute of your day here! Work or play from home with fiberoptic. Relax by the soapstone stove in the cooler weather, open living space but with a quiet library/office creating private space. Lots of built in bookshelves, post and beam interior finishes, and year round comfort with mini splits for heat and A/C. Newly renovated baths on both living levels. The walk out basement features a walk out workshop with another bath and plenty of storage space. Feel like you're on vacation all year long! †
Property Location
Property Details
| Sold Price $567,500 | Sold Date Jul 12th, 2022 | |
|---|---|---|
| List Price $575,000 | Total Rooms 7 | List Date Mar 27th, 2022 |
| MLS# 4902642 | Lot Size 1.600 Acres | Taxes $8,570 |
| Type House | Stories 1 1/2 | Road Frontage 370 |
| Bedrooms 3 | Style Adirondack, Walkout Lower Level, Cape | Water Frontage 62 |
| Full Bathrooms 3 | Finished 1,664 Sqft | Construction No, Existing |
| 3/4 Bathrooms 0 | Above Grade 1,664 Sqft | Seasonal No |
| Half Bathrooms 0 | Below Grade 0 Sqft | Year Built 1993 |
| 1/4 Bathrooms 0 | Garage Size Car | County Addison |
| Interior FeaturesBlinds, Ceiling Fan, Dining Area, Kitchen Island, Kitchen/Dining, Laundry Hook-ups, Living/Dining, Natural Woodwork, Storage - Indoor, Wood Stove Hook-up, Laundry - Basement |
|---|
| Equipment & AppliancesMicrowave, Washer, Range-Gas, Exhaust Hood, Refrigerator, Dryer, Mini Split, CO Detector, Dehumidifier, Smoke Detectr-Hard Wired, Stove-Wood, Air Filter/Exch Sys, Wood Stove, Stove - Wood, Mini Split |
| Kitchen 16x13, 1st Floor | Dining Room 13x12, 1st Floor | Living Room 17x13, 1st Floor |
|---|---|---|
| Den 11x11, 1st Floor | Bedroom 15x11, 2nd Floor | Bedroom 13x12, 2nd Floor |
| Bedroom 12x12, 2nd Floor |
| ConstructionWood Frame |
|---|
| BasementWalkout, Storage Space, Unfinished, Roughed In, Interior Stairs, Full, Walkout, Interior Access, Exterior Access |
| Exterior FeaturesDocks, Fence - Partial, Garden Space, Porch, Porch - Covered, Porch - Enclosed, Porch - Screened, Private Dock, ROW to Water, Shed, Windows - Double Pane |
| Exterior Clapboard, Wood Siding | Disability Features 1st Floor 3/4 Bathrm, Bathrm w/step-in Shower, Bathroom w/Step-in Shower, Hard Surface Flooring |
|---|---|
| Foundation Concrete, Poured Concrete | House Color Red |
| Floors Tile, Softwood, Wood | Building Certifications |
| Roof Metal | HERS Index |
| DirectionsRte. 17 W from Rte. 22A in Addison to Stillmeadow Lane on the right just after Goodies heading South. Go straight on Stillmeadow to end, then sharp left. House is on the left. Lakefront on the right. |
|---|
| Lot DescriptionYes, Mountain View, Waterfront, View, Level, Waterfront-Paragon, Water View, Landscaped, Lake Access, Lake Frontage, Lake View, Water View, Waterfront, Unpaved |
| Garage & Parking , , Driveway, On-Site |
| Road Frontage 370 | Water Access |
|---|---|
| Suitable Use | Water Type Lake |
| Driveway Gravel | Water Body |
| Flood Zone No | Zoning RES |
| School District Addison Northwest | Middle Vergennes UHSD #5 |
|---|---|
| Elementary Addison Central School | High Vergennes UHSD #5 |
| Heat Fuel Wood, Gas-LP/Bottle | Excluded Trailer and lawn mower excluded. |
|---|---|
| Heating/Cool Hot Air, Heat Pump | Negotiable Furnishings |
| Sewer 1000 Gallon, Septic, Private, Septic | Parcel Access ROW No |
| Water Private, Drilled Well, Private | ROW for Other Parcel Yes |
| Water Heater Electric, Tank, Owned, Heat Pump | Financing |
| Cable Co | Documents Survey, Property Disclosure, Deed |
| Electric Other, Circuit Breaker(s) | Tax ID 003-001-10485 |

† The remarks published on this webpage originate from Listed By Bonnie Gridley of RE/MAX North Professionals, Middlebury via the NNEREN IDX Program and do not represent the views and opinions of Coldwell Banker Hickok & Boardman. Coldwell Banker Hickok & Boardman Realty cannot be held responsible for possible violations of copyright resulting from the posting of any data from the NNEREN IDX Program.

 Back to Search Results
Back to Search Results