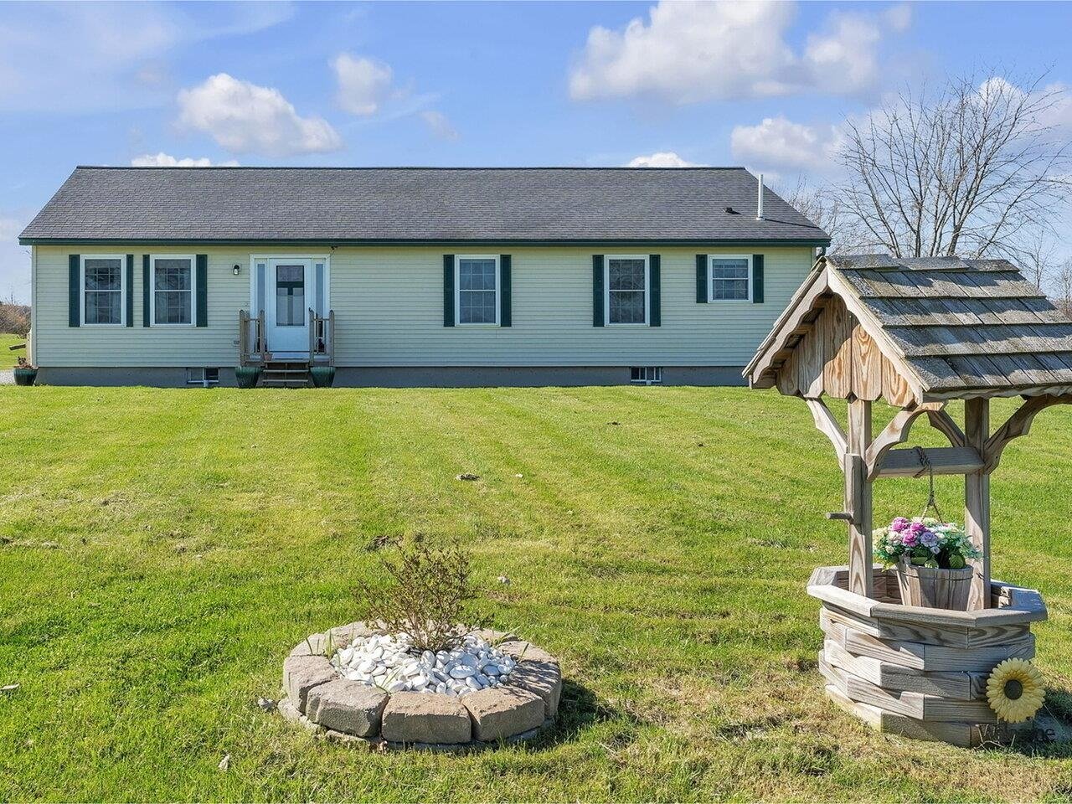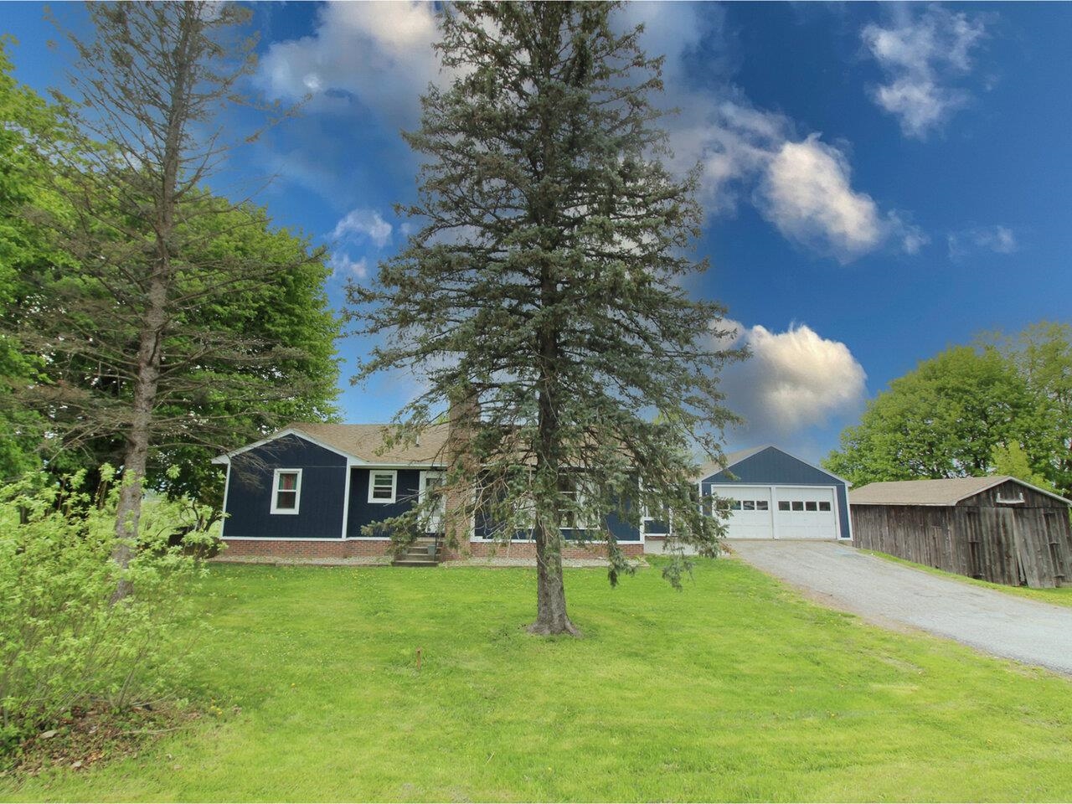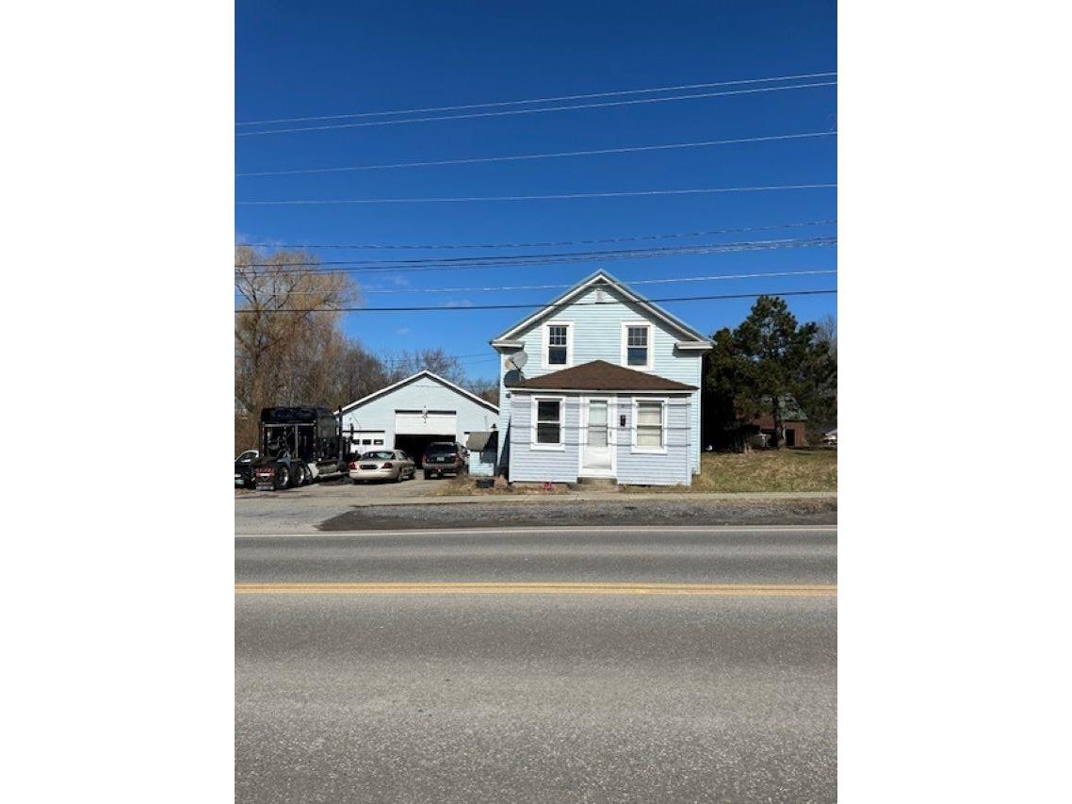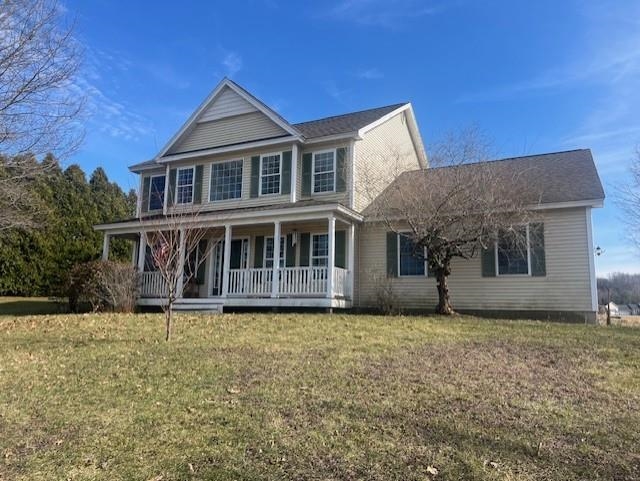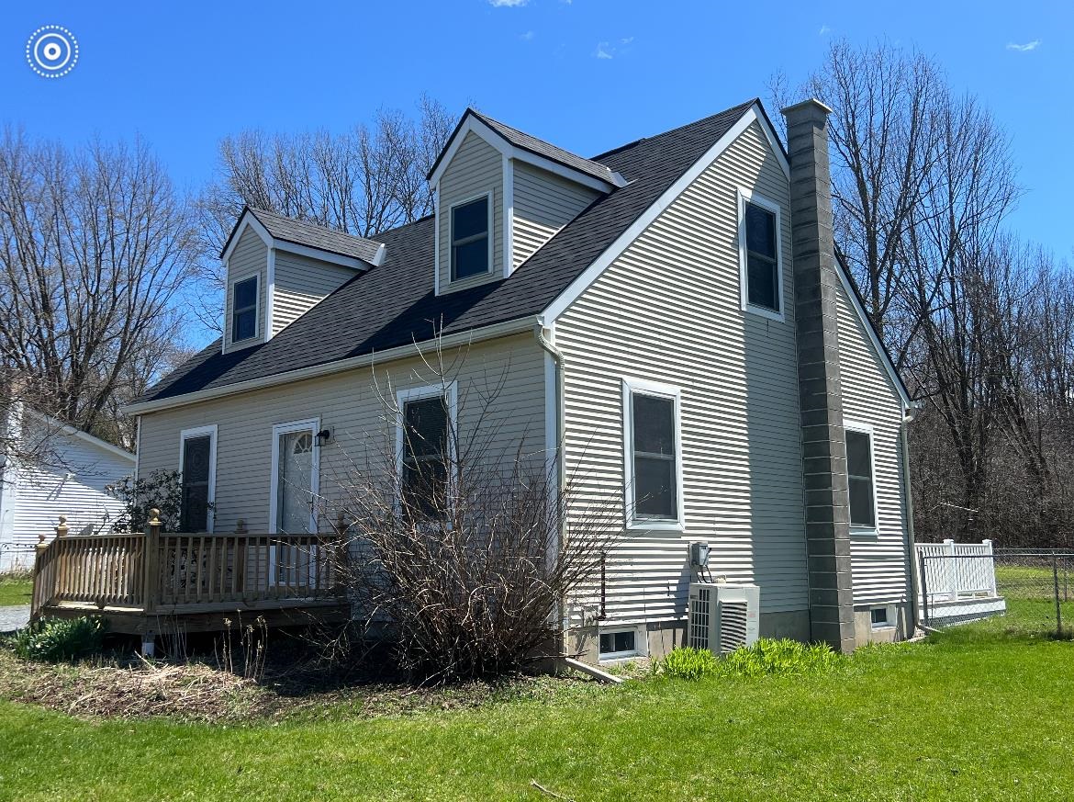Sold Status
$425,000 Sold Price
House Type
4 Beds
4 Baths
2,978 Sqft
Sold By
Similar Properties for Sale
Request a Showing or More Info

Call: 802-863-1500
Mortgage Provider
Mortgage Calculator
$
$ Taxes
$ Principal & Interest
$
This calculation is based on a rough estimate. Every person's situation is different. Be sure to consult with a mortgage advisor on your specific needs.
Addison County
Amazing property at each turn, from the mature landscaping to hand crafted woodwork. This four bedroom home will continue to amaze you. Nicely appointed living area with crown molding, wood burning fireplace and hardwood floors. Formal dining area with custom built ins and bay window. Master bedroom suite with private bath and walk in closet. Cherry kitchen cabinets with soapstone counter tops. Additional studio space in outbuilding. Rustic chicken coop and garden shed amongst with apple trees. Private setting with deed lake access to Lake Champlain. This property is a true gem. †
Property Location
Property Details
| Sold Price $425,000 | Sold Date Jun 20th, 2016 | |
|---|---|---|
| List Price $465,000 | Total Rooms 11 | List Date Apr 11th, 2016 |
| MLS# 4482326 | Lot Size 3.400 Acres | Taxes $8,752 |
| Type House | Stories 2 | Road Frontage 372 |
| Bedrooms 4 | Style Contemporary | Water Frontage |
| Full Bathrooms 2 | Finished 2,978 Sqft | Construction Existing |
| 3/4 Bathrooms 2 | Above Grade 2,978 Sqft | Seasonal No |
| Half Bathrooms 0 | Below Grade 0 Sqft | Year Built 1989 |
| 1/4 Bathrooms | Garage Size 2 Car | County Addison |
| Interior FeaturesKitchen, Living Room, Office/Study, Natural Woodwork, Primary BR with BA, 1 Fireplace, Dining Area, Fireplace-Wood, DSL |
|---|
| Equipment & AppliancesDishwasher, Range-Gas, Refrigerator |
| Primary Bedroom 11'1x17'11 2nd Floor | 2nd Bedroom 11'3x15'4 | 3rd Bedroom 10x17'4 |
|---|---|---|
| 4th Bedroom 9'3x25 | Living Room 14'7x19'7 | Kitchen 10'0x8'6 |
| Dining Room 11'5x26'1 1st Floor |
| ConstructionExisting |
|---|
| BasementWalk-up, Concrete, Crawl Space |
| Exterior FeaturesShed, Barn |
| Exterior Clapboard | Disability Features |
|---|---|
| Foundation Below Frostline, Concrete | House Color |
| Floors Manufactured, Tile, Hardwood | Building Certifications |
| Roof Shingle-Other | HERS Index |
| DirectionsRoute 22A south, take Route 17 West, North onto Lake street, look for sign at the corner of Lake Street and Tri Town Road |
|---|
| Lot DescriptionLake Rights, Country Setting, Secluded, Corner, Rural Setting |
| Garage & Parking Attached, 2 Parking Spaces |
| Road Frontage 372 | Water Access Shared Private |
|---|---|
| Suitable Use | Water Type Lake |
| Driveway Gravel | Water Body Champlain |
| Flood Zone No | Zoning residential |
| School District NA | Middle Vergennes UHSD #5 |
|---|---|
| Elementary Addison Central School | High Vergennes UHSD #5 |
| Heat Fuel Gas-LP/Bottle | Excluded Front entry railing, bath mirror and ceiling light |
|---|---|
| Heating/Cool Baseboard, Hot Water | Negotiable |
| Sewer 1000 Gallon, Leach Field | Parcel Access ROW |
| Water Public | ROW for Other Parcel |
| Water Heater Domestic, On Demand, Gas-Lp/Bottle | Financing Conventional |
| Cable Co | Documents Deed, Property Disclosure, Property Disclosure |
| Electric Circuit Breaker(s) | Tax ID 00300110559 |

† The remarks published on this webpage originate from Listed By Courtney Houston DeBisschop of IPJ Real Estate via the NNEREN IDX Program and do not represent the views and opinions of Coldwell Banker Hickok & Boardman. Coldwell Banker Hickok & Boardman Realty cannot be held responsible for possible violations of copyright resulting from the posting of any data from the NNEREN IDX Program.

 Back to Search Results
Back to Search Results