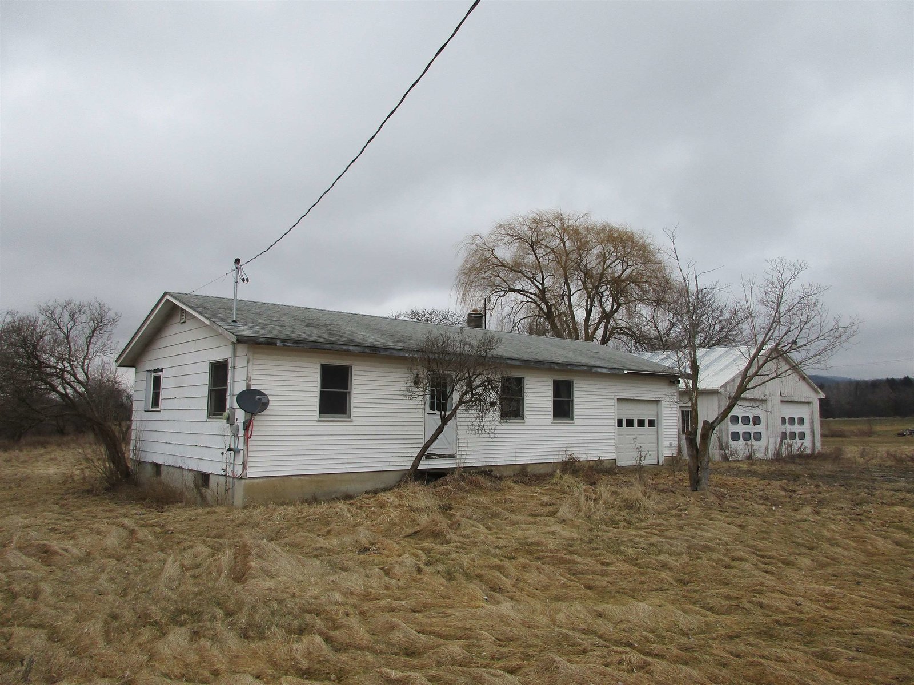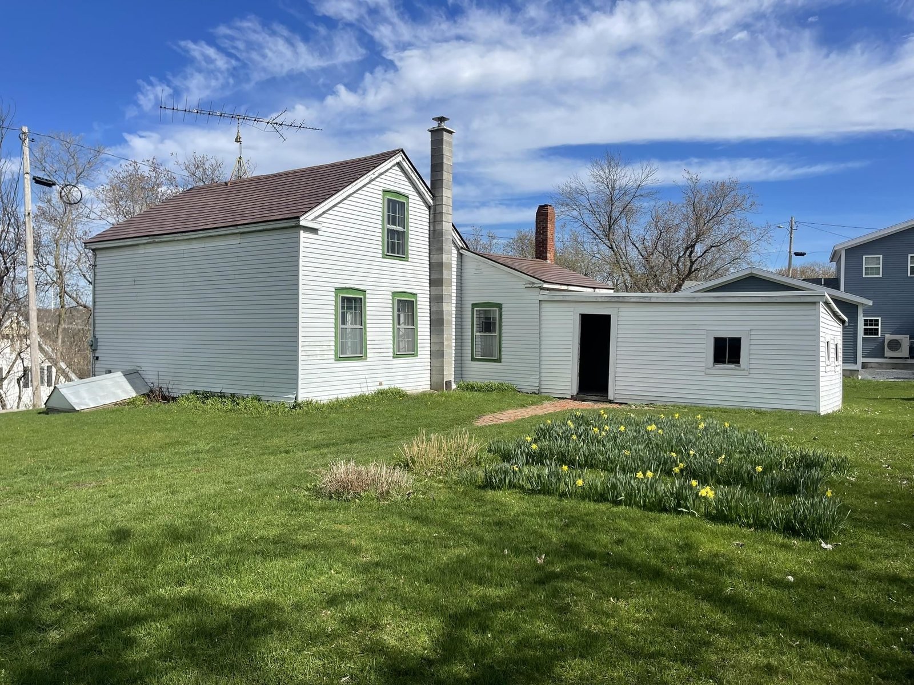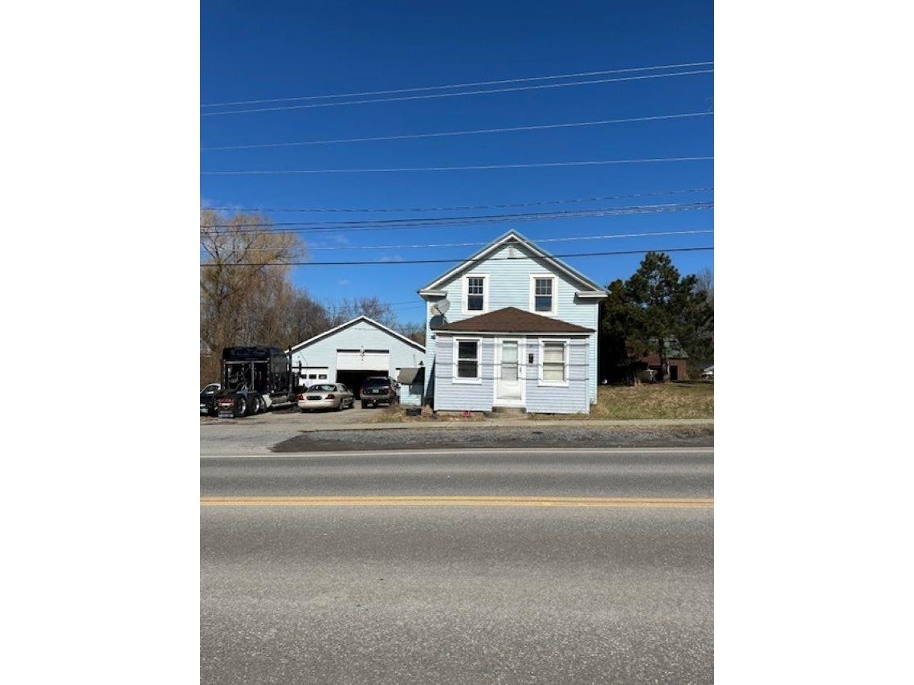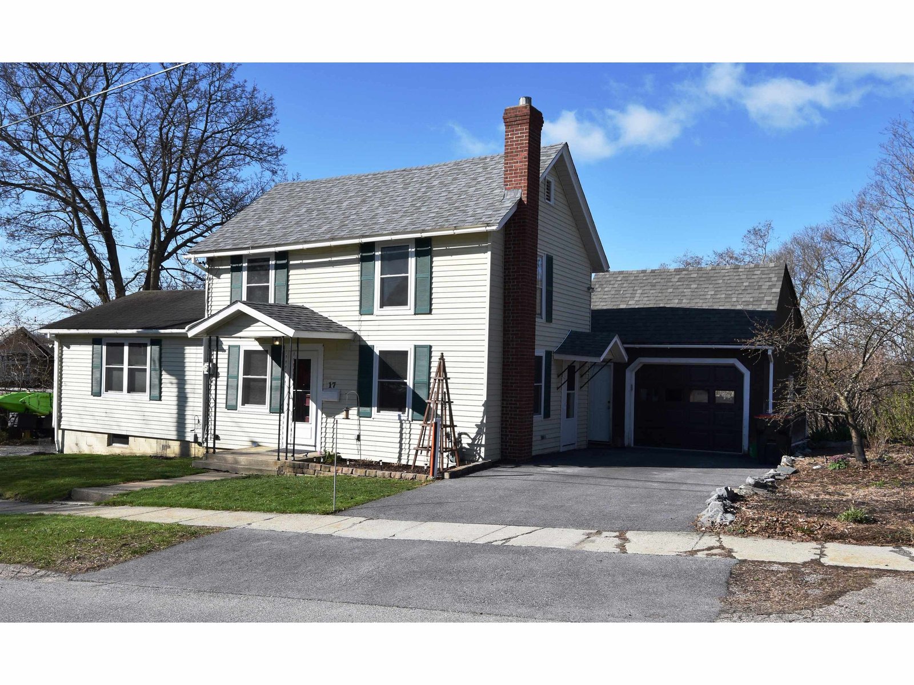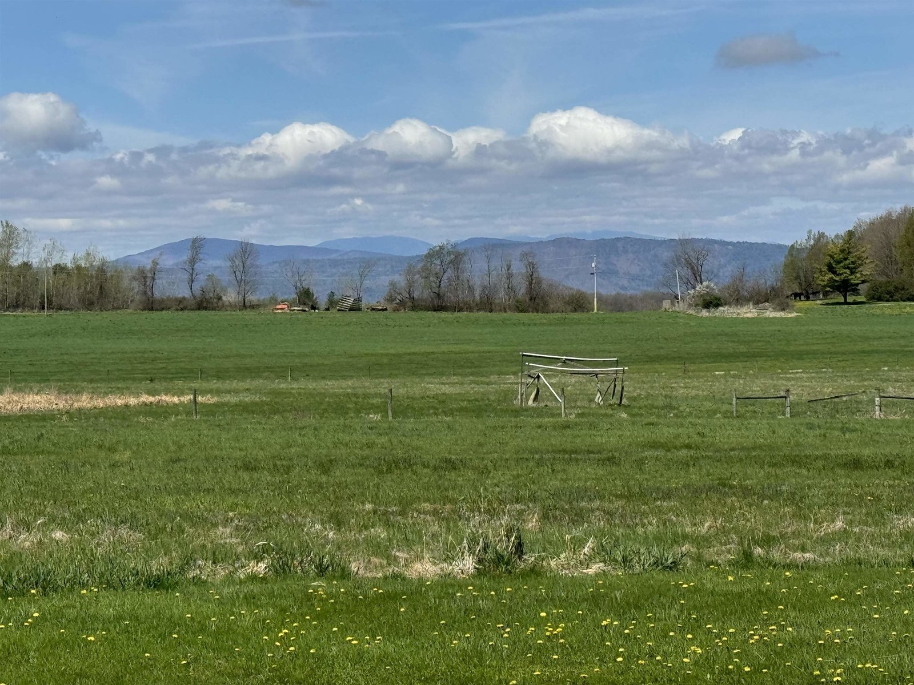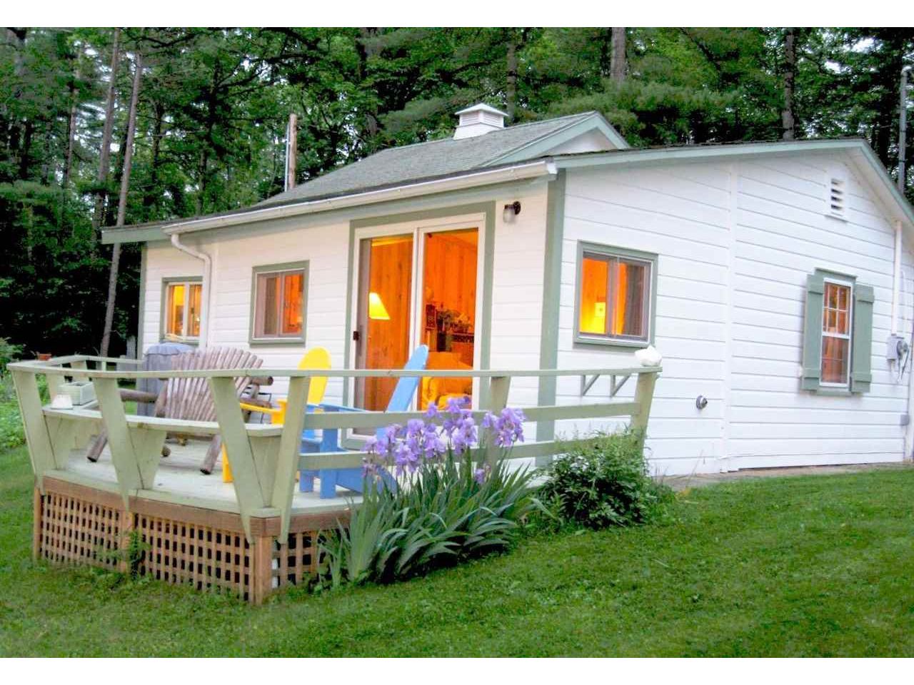Sold Status
$221,250 Sold Price
House Type
2 Beds
1 Baths
950 Sqft
Sold By Rowe Real Estate
Similar Properties for Sale
Request a Showing or More Info

Call: 802-863-1500
Mortgage Provider
Mortgage Calculator
$
$ Taxes
$ Principal & Interest
$
This calculation is based on a rough estimate. Every person's situation is different. Be sure to consult with a mortgage advisor on your specific needs.
Addison County
Desirable affordable lakefront cottage with direct water access (no stairs). 2 bed + loft, 1 bath, 950 sq. ft. Charming, well-maintained home features many upgrades and major renovations to kitchen, living, dining, bath. Custom cherry cabinets, granite/cherry bath vanity and Waterworks fixtures, energy efficient Rinnai heater, new appliances. Pine and basswood walls. Marvin glass slider doors. Nice floor plan layout with cathedral ceilings. Deck offers great lake views. Gentle grass slope access to water. Enjoy 24.7 common acres with 1450 feet of shoreline and large communal dock for fishing/swimming. Mooring space. Marina and General Store nearby. Easy drive to Burlington and Middlebury. One of the more private locations at Owl’s Head. †
Property Location
Property Details
| Sold Price $221,250 | Sold Date Sep 6th, 2019 | |
|---|---|---|
| List Price $227,500 | Total Rooms 6 | List Date May 29th, 2019 |
| MLS# 4754835 | Lot Size 24.700 Acres | Taxes $2,686 |
| Type House | Stories 1 | Road Frontage 27 |
| Bedrooms 2 | Style Bungalow | Water Frontage 1450 |
| Full Bathrooms 0 | Finished 950 Sqft | Construction No, Existing |
| 3/4 Bathrooms 1 | Above Grade 950 Sqft | Seasonal Yes |
| Half Bathrooms 0 | Below Grade 0 Sqft | Year Built 1976 |
| 1/4 Bathrooms 0 | Garage Size Car | County Addison |
| Interior FeaturesAttic, Cathedral Ceiling, Ceiling Fan, Dining Area, Natural Woodwork, Storage - Indoor, Window Treatment |
|---|
| Equipment & AppliancesMicrowave, Range-Electric, Refrigerator, Smoke Detector, Gas Heater |
| Kitchen 8x6, 1st Floor | Dining Room 10x8, 1st Floor | Living Room 16x12, 1st Floor |
|---|---|---|
| Primary Bedroom 12x11, 1st Floor | Bedroom 13x8, 1st Floor | Bedroom 14x10, 2nd Floor |
| ConstructionWood Frame |
|---|
| Basement, None, Slab |
| Exterior FeaturesBoat Mooring, Boat Slip/Dock, Deck, Outbuilding, Patio, Window Screens, Windows - Storm |
| Exterior Wood | Disability Features |
|---|---|
| Foundation Concrete | House Color White |
| Floors Carpet, Other | Building Certifications |
| Roof Shingle-Architectural | HERS Index |
| DirectionsRoute 17 W to north on Lake St. Left at Owls Head Harbor Rd sign. Cottage past parking lot. Sign. |
|---|
| Lot DescriptionYes, Mountain View, View, Country Setting, Water View, Waterfront, Waterfront-Paragon, Rural Setting |
| Garage & Parking , , On-Site |
| Road Frontage 27 | Water Access Shared Private |
|---|---|
| Suitable Use | Water Type Lake |
| Driveway Gravel | Water Body Lake Champlain |
| Flood Zone No | Zoning Res |
| School District NA | Middle |
|---|---|
| Elementary | High |
| Heat Fuel Gas-LP/Bottle | Excluded None |
|---|---|
| Heating/Cool None, Direct Vent | Negotiable |
| Sewer Septic Shared | Parcel Access ROW |
| Water Public Water - On-Site | ROW for Other Parcel |
| Water Heater Electric | Financing |
| Cable Co | Documents Association Docs, Survey, Septic Design |
| Electric Circuit Breaker(s) | Tax ID 003-001-10434 |

† The remarks published on this webpage originate from Listed By Jason Saphire of www.HomeZu.com via the NNEREN IDX Program and do not represent the views and opinions of Coldwell Banker Hickok & Boardman. Coldwell Banker Hickok & Boardman Realty cannot be held responsible for possible violations of copyright resulting from the posting of any data from the NNEREN IDX Program.

 Back to Search Results
Back to Search Results