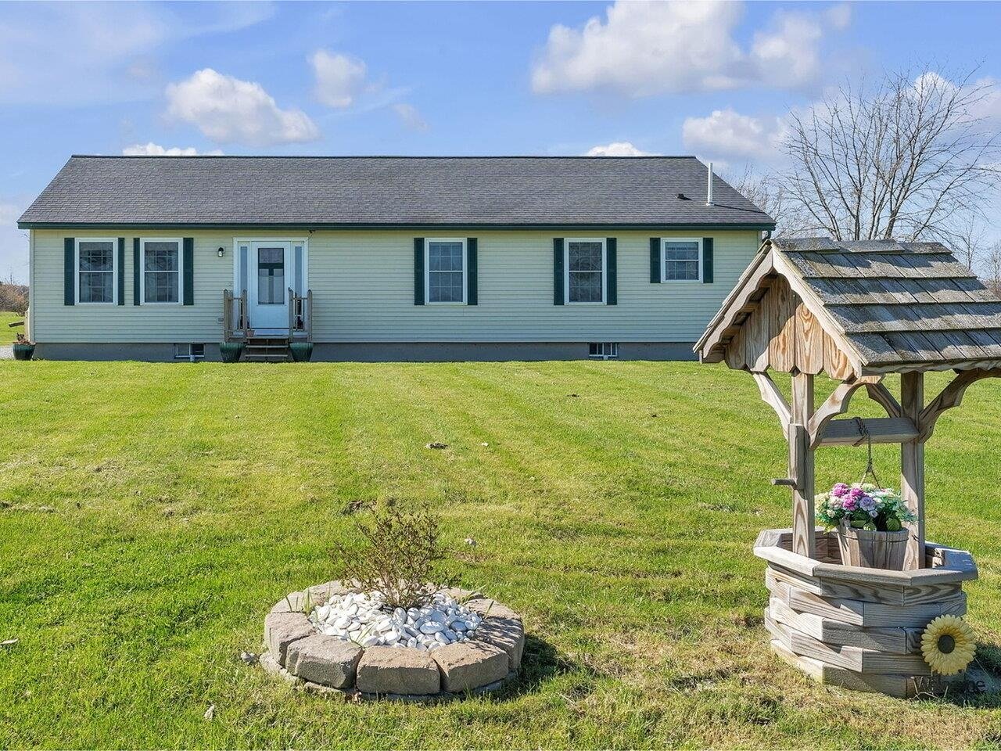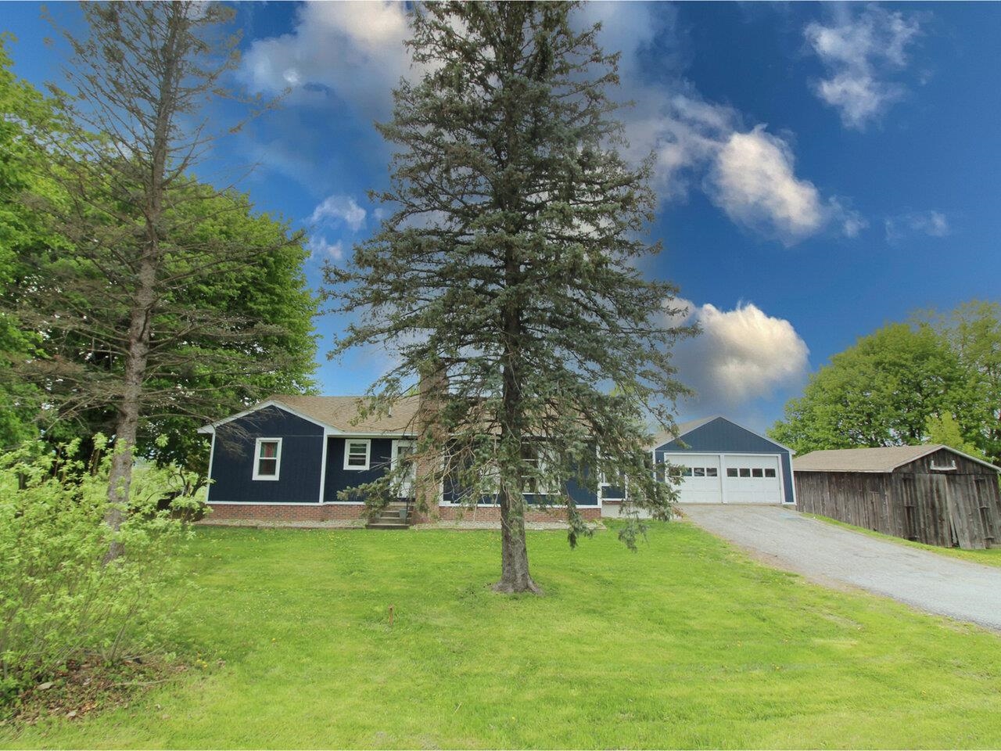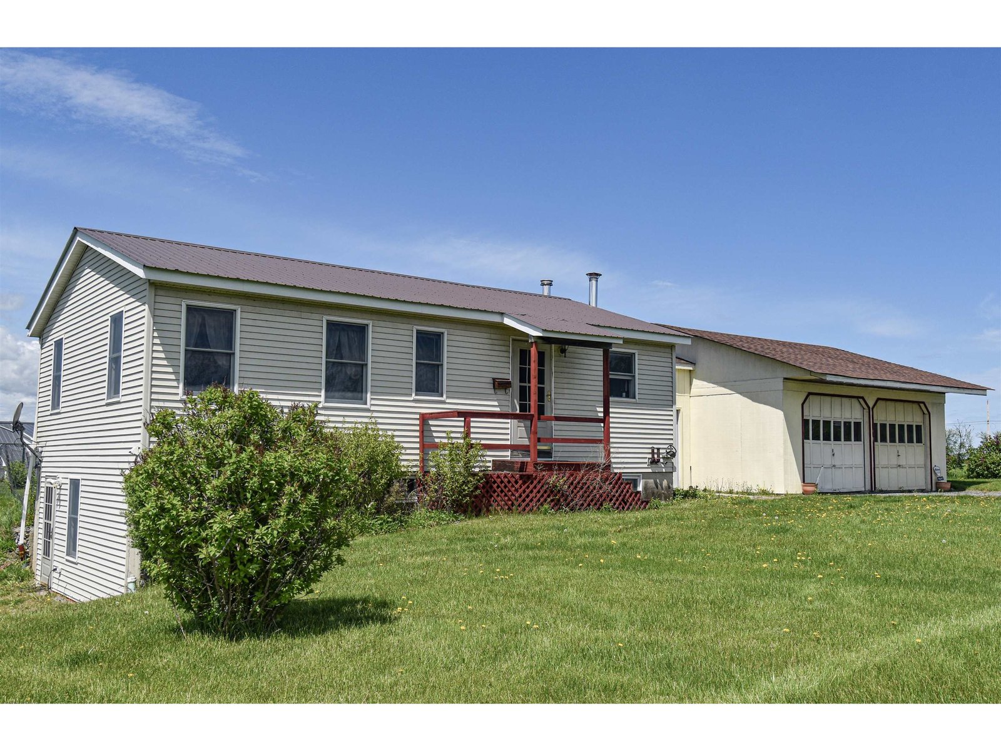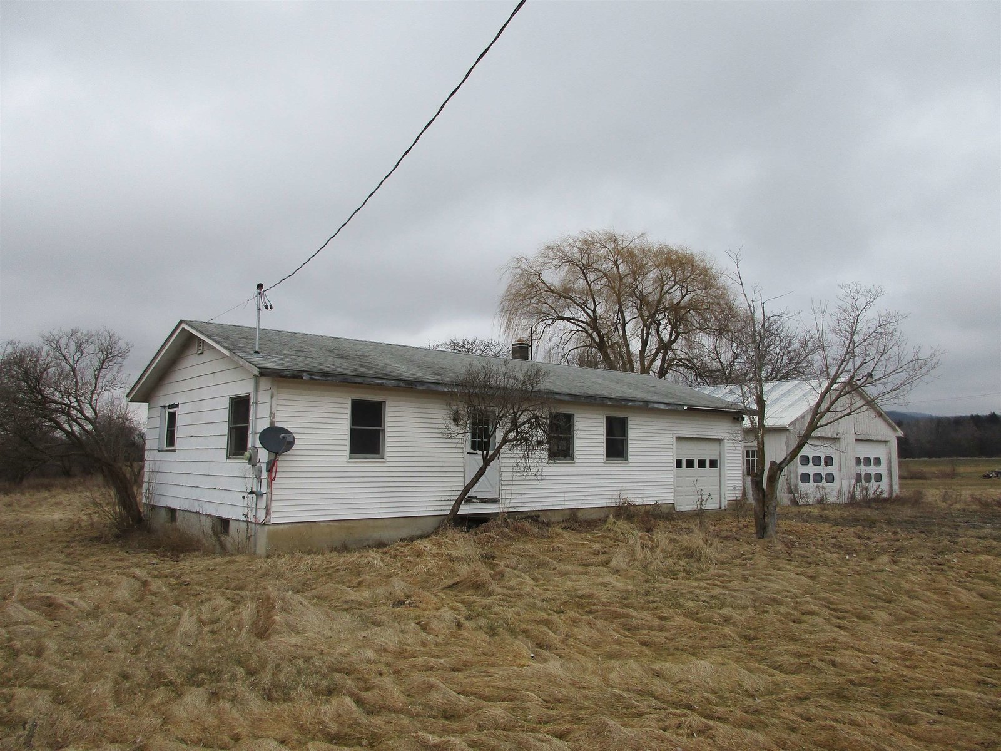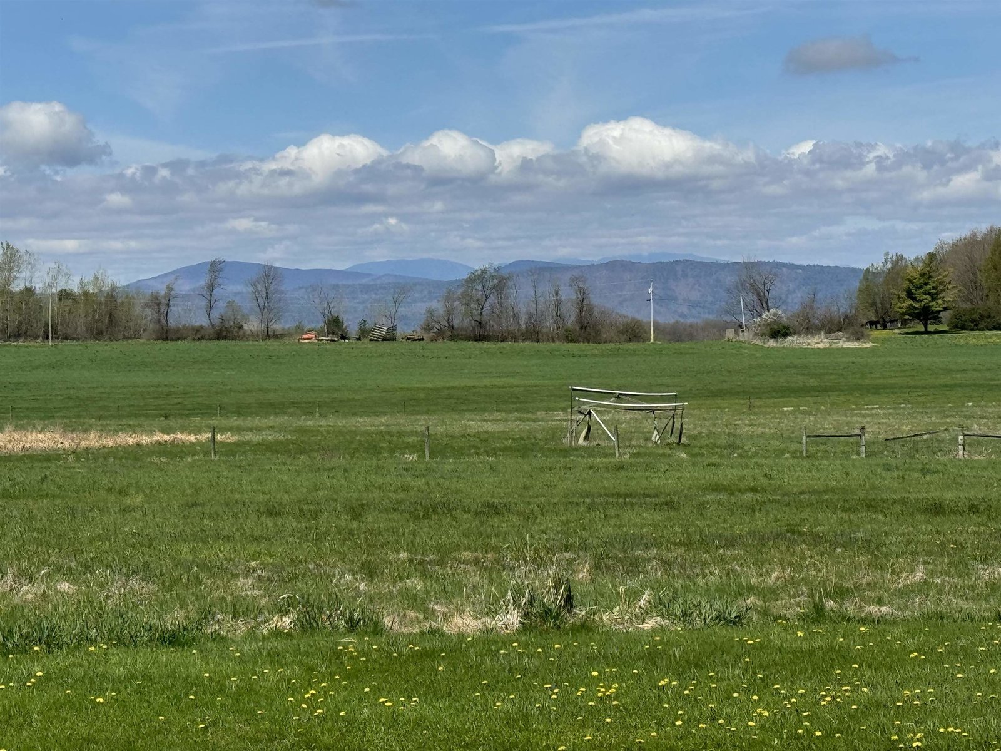Sold Status
$270,000 Sold Price
House Type
2 Beds
2 Baths
2,056 Sqft
Sold By LAER Realty Partners/Chelmsford
Similar Properties for Sale
Request a Showing or More Info

Call: 802-863-1500
Mortgage Provider
Mortgage Calculator
$
$ Taxes
$ Principal & Interest
$
This calculation is based on a rough estimate. Every person's situation is different. Be sure to consult with a mortgage advisor on your specific needs.
Addison County
100 FEET OF OWNED LAKE FRONTAGE!!! Comfortable, welcoming year round Lakefront home with high quality finish throughout. Enjoy spectacular views of Lake Champlain & the mountains from this sunny, open floor plan. Cathedral & vaulted ceilings, one level living with spiral stairs to guest room & office. Silestone counters, beautiful cherry cabinets, maple & softwood floors, knotty pine ceilings, slate floors, solid wood doors, skylights. Detached 1 car garage & shed. †
Property Location
Property Details
| Sold Price $270,000 | Sold Date Aug 15th, 2013 | |
|---|---|---|
| List Price $279,900 | Total Rooms 7 | List Date Mar 30th, 2012 |
| MLS# 4144960 | Lot Size 0.280 Acres | Taxes $4,455 |
| Type House | Stories 1 1/2 | Road Frontage 100 |
| Bedrooms 2 | Style Chalet/A Frame, Adirondack, Contemporary | Water Frontage 100 |
| Full Bathrooms 1 | Finished 2,056 Sqft | Construction Existing |
| 3/4 Bathrooms 1 | Above Grade 2,056 Sqft | Seasonal No |
| Half Bathrooms 0 | Below Grade 0 Sqft | Year Built 1998 |
| 1/4 Bathrooms 0 | Garage Size 1 Car | County Addison |
| Interior FeaturesKitchen, Living Room, Office/Study, Smoke Det-Battery Powered, Laundry Hook-ups, Primary BR with BA, Hearth, Walk-in Closet, Vaulted Ceiling, Skylight, Island, Kitchen/Dining, Natural Woodwork, Wood Stove Insert, Dining Area, Cathedral Ceilings, Fireplace-Wood, Alternative Heat Stove |
|---|
| Equipment & AppliancesRefrigerator, Washer, Dishwasher, Range-Electric, Dryer, Kitchen Island |
| Primary Bedroom 14'6x15'6 1st Floor | 2nd Bedroom 14'6x10'6 1st Floor | Living Room 19'6x17 |
|---|---|---|
| Kitchen 11x16 | Dining Room 8x18 1st Floor | Office/Study 7x7 |
| Full Bath 1st Floor | 3/4 Bath 1st Floor |
| ConstructionWood Frame |
|---|
| BasementInterior, Crawl Space |
| Exterior FeaturesWindow Screens, Porch-Enclosed, Shed |
| Exterior Cedar | Disability Features Access. Common Use Areas, 1st Floor 3/4 Bathrm, 1st Floor Full Bathrm, 1st Flr Hard Surface Flr., Access. Laundry No Steps |
|---|---|
| Foundation Concrete | House Color Brown |
| Floors Softwood, Slate/Stone, Hardwood | Building Certifications |
| Roof Shingle-Asphalt | HERS Index |
| DirectionsRte 125 W of Rte 22A to just before the Bridge Restaurant, on right, look for sign. |
|---|
| Lot DescriptionLevel, Mountain View, View, Country Setting, Waterfront |
| Garage & Parking Detached |
| Road Frontage 100 | Water Access Owned |
|---|---|
| Suitable Use | Water Type Lake |
| Driveway Gravel | Water Body Champlain |
| Flood Zone No | Zoning Residential |
| School District NA | Middle |
|---|---|
| Elementary Addison Central School | High Vergennes UHSD #5 |
| Heat Fuel Oil | Excluded |
|---|---|
| Heating/Cool Multi Zone, Baseboard, Hot Water, Multi Zone | Negotiable |
| Sewer Septic, Private | Parcel Access ROW No |
| Water Public | ROW for Other Parcel |
| Water Heater Domestic | Financing All Financing Options |
| Cable Co | Documents Plot Plan, Property Disclosure, Deed |
| Electric Circuit Breaker(s) | Tax ID 00300110768 |

† The remarks published on this webpage originate from Listed By of via the NNEREN IDX Program and do not represent the views and opinions of Coldwell Banker Hickok & Boardman. Coldwell Banker Hickok & Boardman Realty cannot be held responsible for possible violations of copyright resulting from the posting of any data from the NNEREN IDX Program.

 Back to Search Results
Back to Search Results