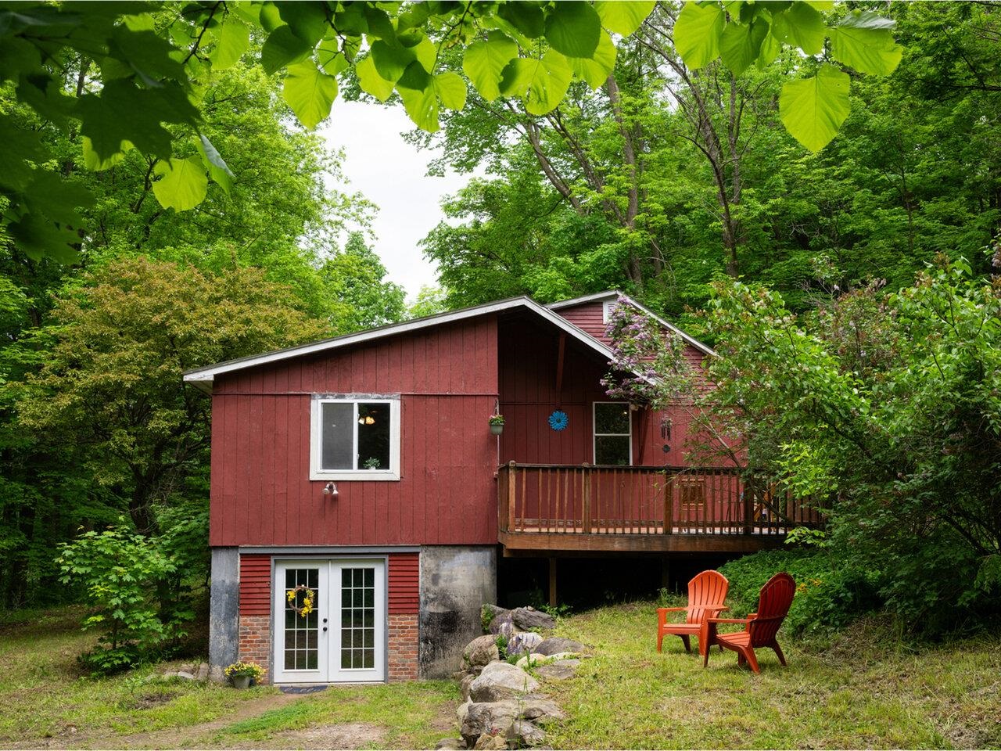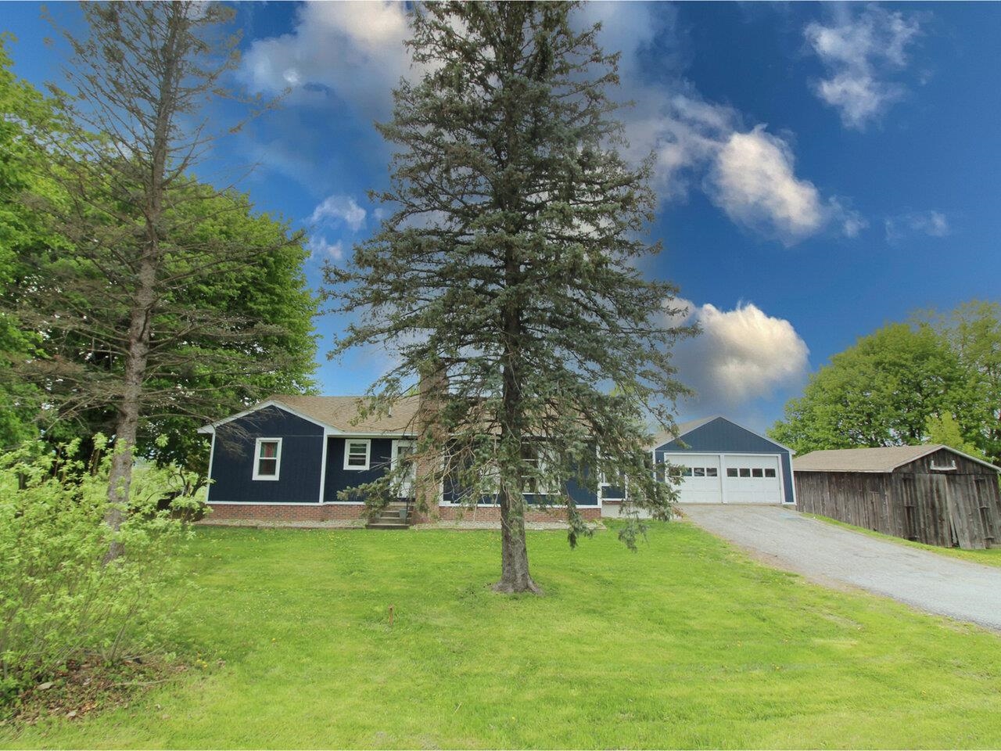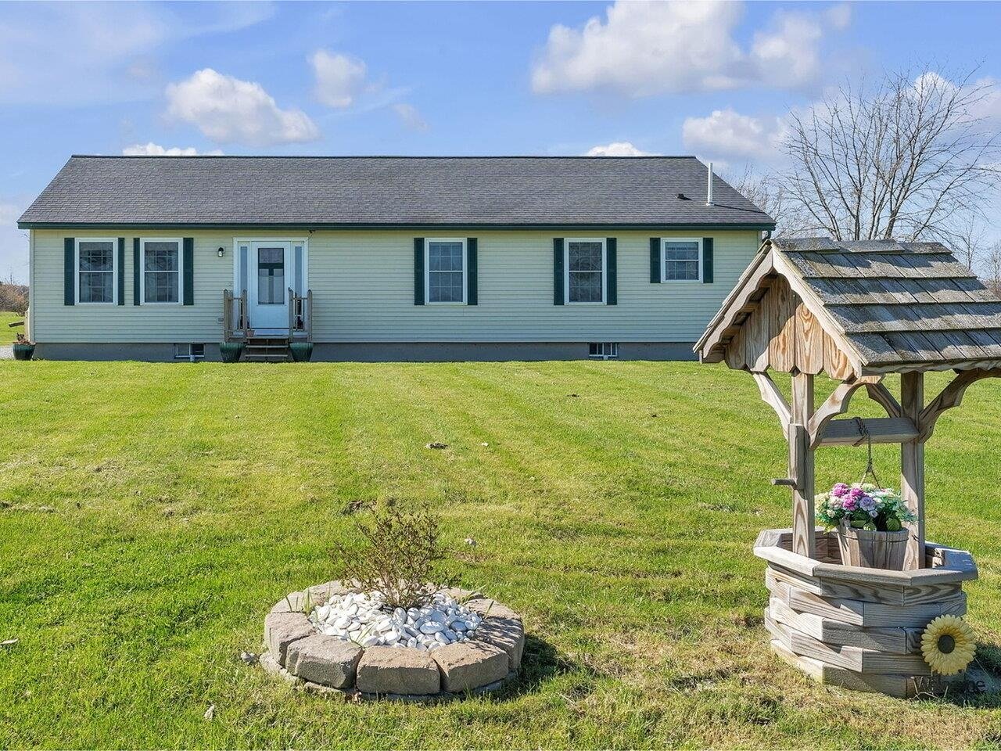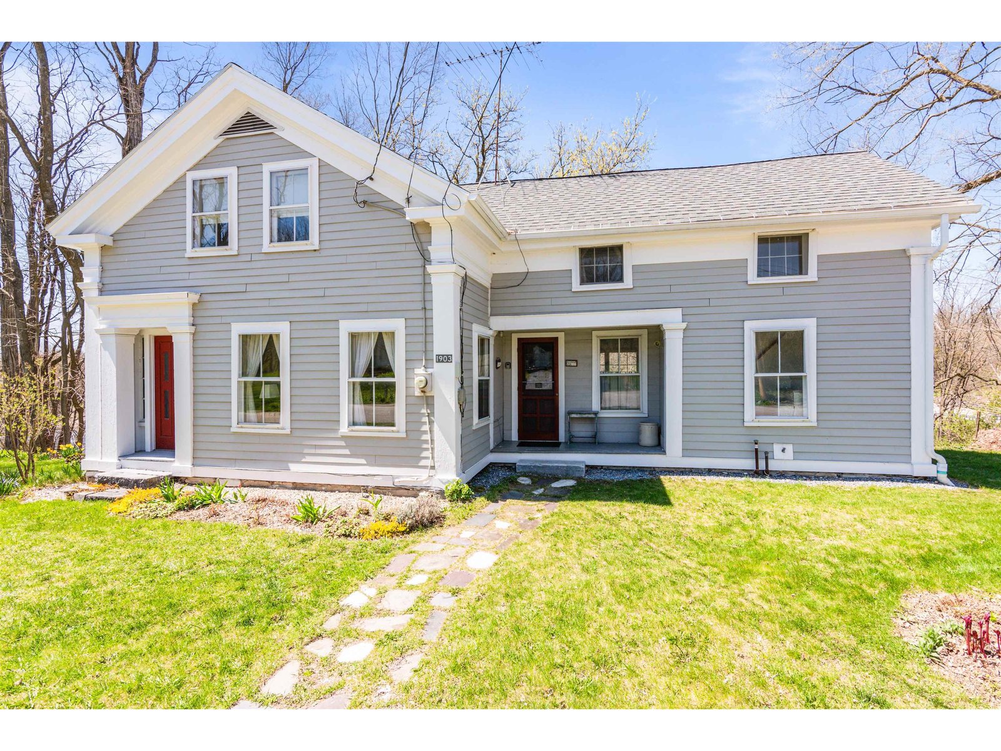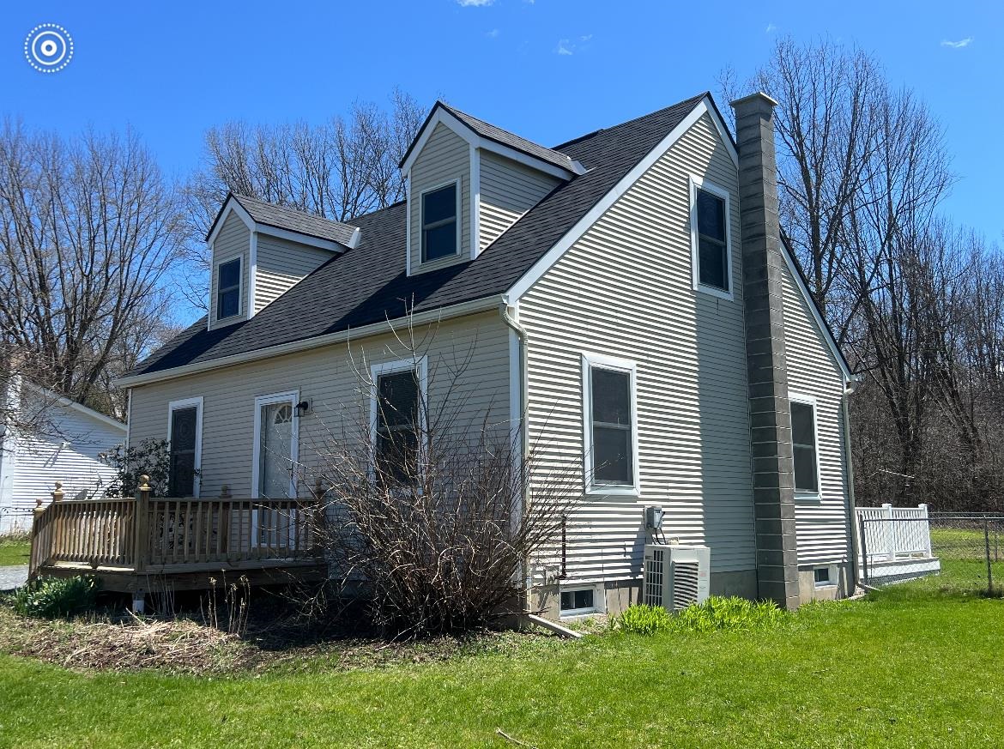Sold Status
$295,000 Sold Price
House Type
4 Beds
3 Baths
2,376 Sqft
Sold By IPJ Real Estate
Similar Properties for Sale
Request a Showing or More Info

Call: 802-863-1500
Mortgage Provider
Mortgage Calculator
$
$ Taxes
$ Principal & Interest
$
This calculation is based on a rough estimate. Every person's situation is different. Be sure to consult with a mortgage advisor on your specific needs.
Addison County
Set in big sky country, this home has gorgeous western views over fields and Adirondacks. The 4-BR home has been beautifully maintained which is evident by the neat interior and well manicured lawns and outbuildings. In addition to the 2-car attached garage, there is a 2-bay equipment garage, a shop building, and a pole barn for larger equipment. A saltwater pool was added a few years ago and has added months of summer fun. A solar farm on one acre of the property was in planning stage and could be revived if new owners want to go forward with it. †
Property Location
Property Details
| Sold Price $295,000 | Sold Date Jan 23rd, 2017 | |
|---|---|---|
| List Price $335,000 | Total Rooms 7 | List Date Sep 30th, 2016 |
| MLS# 4600849 | Lot Size 10.600 Acres | Taxes $6,208 |
| Type House | Stories 2 | Road Frontage 368 |
| Bedrooms 4 | Style Colonial | Water Frontage |
| Full Bathrooms 1 | Finished 2,376 Sqft | Construction No, Existing |
| 3/4 Bathrooms 1 | Above Grade 2,376 Sqft | Seasonal No |
| Half Bathrooms 1 | Below Grade 0 Sqft | Year Built 1992 |
| 1/4 Bathrooms 0 | Garage Size 2 Car | County Addison |
| Interior FeaturesWalk-in Closet, Primary BR with BA, Kitchen/Dining, Kitchen/Family |
|---|
| Equipment & AppliancesRange-Electric, Dishwasher, Refrigerator |
| Living Room 15x25, 1st Floor | Porch 12x14, 1st Floor | Kitchen - Eat-in 12x21, 1st Floor |
|---|---|---|
| Family Room 11x17, 1st Floor | Bedroom 12x14.5, 2nd Floor | Primary Bedroom 15.5x13, 2nd Floor |
| Other 7x12 Walk in Closet, 2nd Floor | Bedroom 11x13.5, 2nd Floor | Bedroom 11.5x15, 2nd Floor |
| ConstructionWood Frame |
|---|
| BasementInterior, Full, Full |
| Exterior FeaturesPool-In Ground, Out Building, Dog Fence, Deck, Barn, Shed |
| Exterior Clapboard | Disability Features |
|---|---|
| Foundation Poured Concrete | House Color Gray |
| Floors Vinyl, Carpet, Hardwood | Building Certifications |
| Roof Shingle-Asphalt | HERS Index |
| DirectionsFrm Addison Four Corners travel south 2 miles. House will be on west side of road. Look for sign. |
|---|
| Lot DescriptionYes, Agricultural Prop, Pasture, Fields |
| Garage & Parking Attached |
| Road Frontage 368 | Water Access |
|---|---|
| Suitable Use | Water Type |
| Driveway Gravel | Water Body |
| Flood Zone No | Zoning RES |
| School District NA | Middle |
|---|---|
| Elementary | High |
| Heat Fuel Gas-LP/Bottle | Excluded |
|---|---|
| Heating/Cool None, Hot Water | Negotiable |
| Sewer 1000 Gallon, Septic | Parcel Access ROW |
| Water Public | ROW for Other Parcel |
| Water Heater Domestic | Financing |
| Cable Co | Documents |
| Electric 100 Amp | Tax ID 00300110672 |

† The remarks published on this webpage originate from Listed By Jan Bark of via the NNEREN IDX Program and do not represent the views and opinions of Coldwell Banker Hickok & Boardman. Coldwell Banker Hickok & Boardman Realty cannot be held responsible for possible violations of copyright resulting from the posting of any data from the NNEREN IDX Program.

 Back to Search Results
Back to Search Results