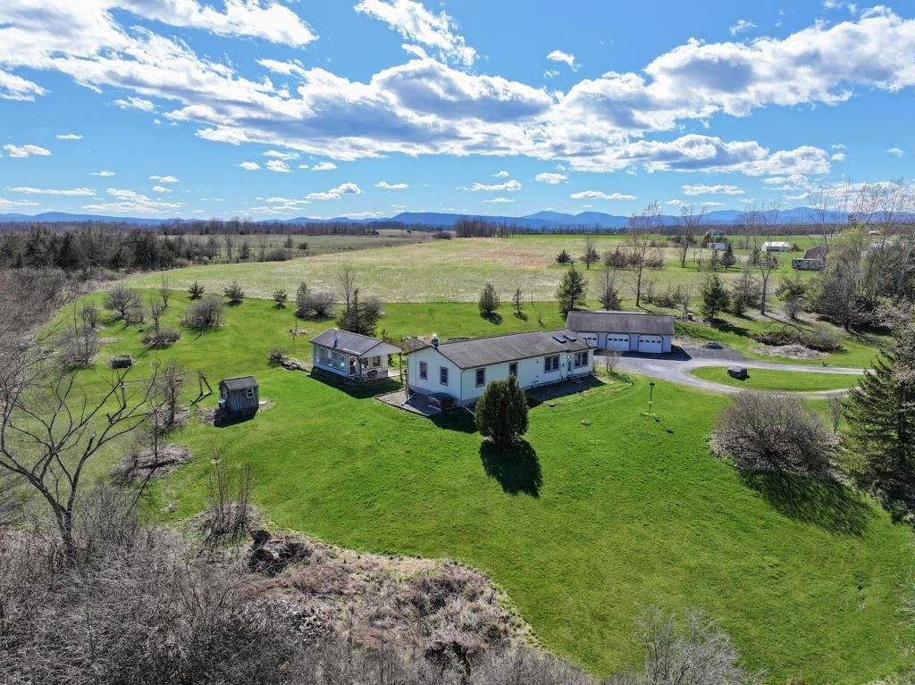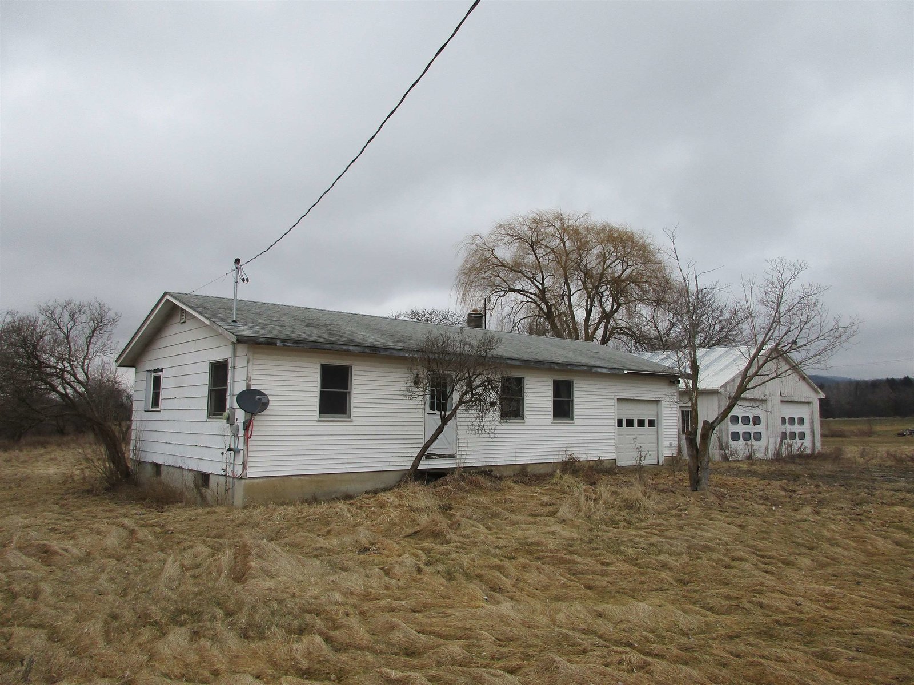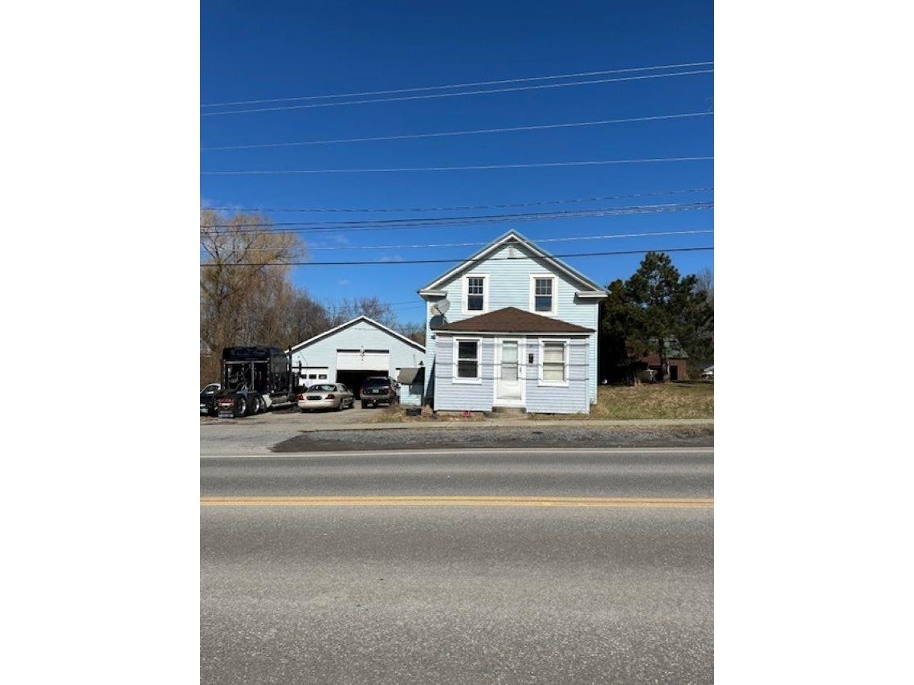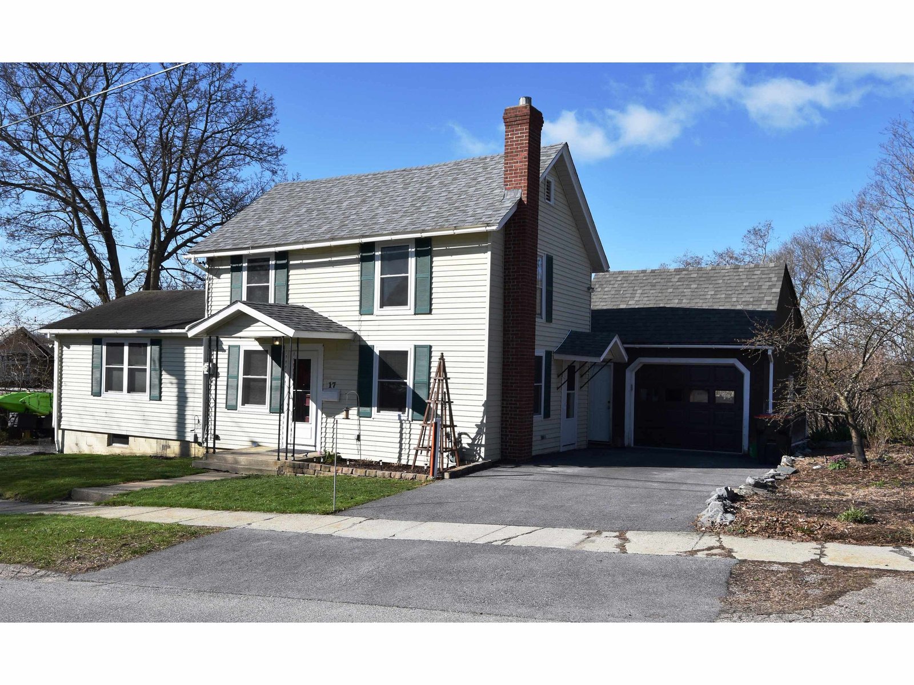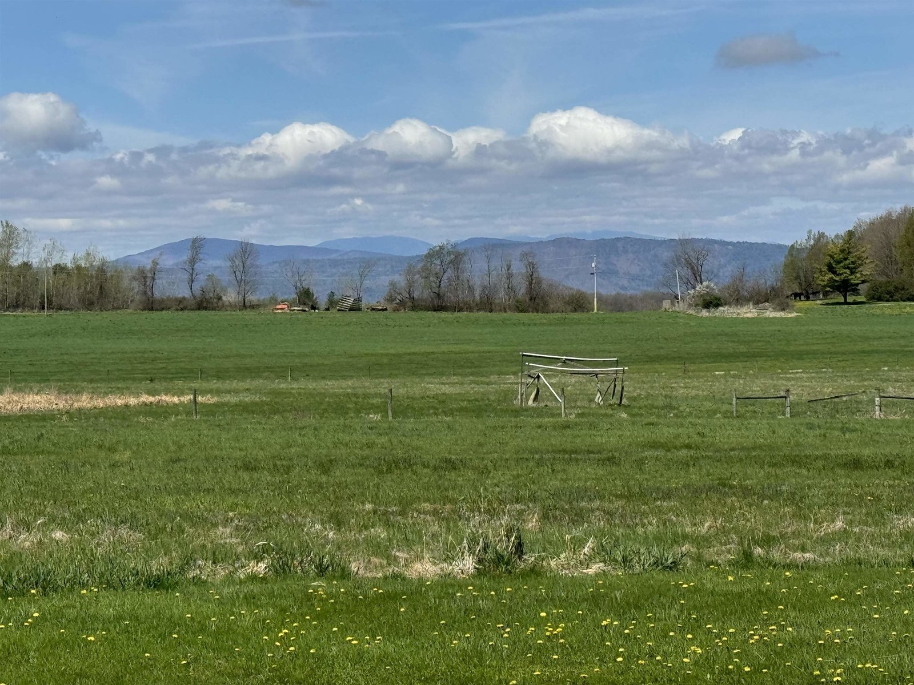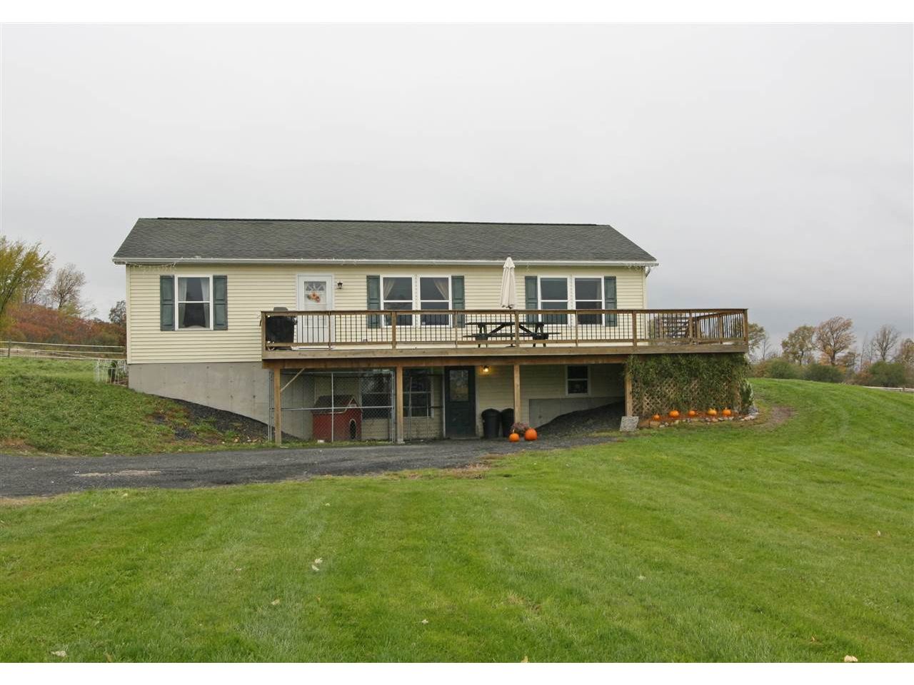Sold Status
$265,000 Sold Price
House Type
3 Beds
3 Baths
2,338 Sqft
Sold By KW Vermont
Similar Properties for Sale
Request a Showing or More Info

Call: 802-863-1500
Mortgage Provider
Mortgage Calculator
$
$ Taxes
$ Principal & Interest
$
This calculation is based on a rough estimate. Every person's situation is different. Be sure to consult with a mortgage advisor on your specific needs.
Addison County
Affordable, animal lovers property on 11 open acres conveniently located just ten minutes from Vergennes. This comfortable ranch style home has three bedrooms and an open concept living area on the main level, with a large deck to enjoy the distant Adirondack views and beautiful sunsets! The walkout lower level offers a finished open space with kitchenette and additional room. If you're looking for an opportunity for a home business this space was previously used as a daycare, but would work great for other home occupations as well. There is plenty of open outdoor space for gardens, badminton, volleyball, picnicking...you name it! Did I mention the barn with four stalls and fenced in pasture! Perfect for the horse lover, gardener, or small hobby farmer. Come take a look at this special property. †
Property Location
Property Details
| Sold Price $265,000 | Sold Date Jun 14th, 2019 | |
|---|---|---|
| List Price $279,500 | Total Rooms 6 | List Date Apr 1st, 2019 |
| MLS# 4743302 | Lot Size 11.650 Acres | Taxes $4,756 |
| Type House | Stories 1 | Road Frontage 400 |
| Bedrooms 3 | Style Ranch | Water Frontage |
| Full Bathrooms 2 | Finished 2,338 Sqft | Construction No, Existing |
| 3/4 Bathrooms 0 | Above Grade 1,248 Sqft | Seasonal No |
| Half Bathrooms 1 | Below Grade 1,090 Sqft | Year Built 2007 |
| 1/4 Bathrooms 0 | Garage Size Car | County Addison |
| Interior FeaturesDining Area, Kitchen/Dining, Living/Dining, Primary BR w/ BA |
|---|
| Equipment & AppliancesWasher, Refrigerator, Dishwasher, Dryer, Stove - Electric |
| Kitchen 8.5' x 12', 1st Floor | Dining Room 9' x 12', 1st Floor | Living Room 12' x 19', 1st Floor |
|---|---|---|
| Primary Bedroom 12' x 14', 1st Floor | Bedroom 10' x 12', 1st Floor | Bedroom 8' (' x 12.5', 1st Floor |
| Mudroom 12 x 18, Basement | Rec Room 12 x 29, Basement | Bonus Room 12 x 13, Basement |
| Utility Room 10 x 12, Basement |
| ConstructionWood Frame |
|---|
| BasementInterior, Storage Space, Daylight, Partially Finished, Interior Stairs, Full, Storage Space, Walkout, Interior Access |
| Exterior FeaturesBarn, Deck, Fence - Partial, Shed |
| Exterior Vinyl Siding | Disability Features |
|---|---|
| Foundation Concrete | House Color Yellow |
| Floors Tile, Carpet, Manufactured | Building Certifications |
| Roof Shingle-Asphalt | HERS Index |
| DirectionsRoute 22A to Norton Town Road. House is on left. Look for sign. |
|---|
| Lot DescriptionYes, Agricultural Prop, Mountain View, Level, View, Horse Prop, Country Setting, View |
| Garage & Parking , |
| Road Frontage 400 | Water Access |
|---|---|
| Suitable Use | Water Type |
| Driveway Gravel | Water Body |
| Flood Zone No | Zoning LDR |
| School District Addison Northwest | Middle Vergennes UHSD #5 |
|---|---|
| Elementary Addison Central School | High Vergennes UHSD #5 |
| Heat Fuel Oil | Excluded |
|---|---|
| Heating/Cool None, Hot Water, Baseboard | Negotiable |
| Sewer Alternative System | Parcel Access ROW |
| Water Public | ROW for Other Parcel |
| Water Heater Off Boiler | Financing |
| Cable Co Direct TV | Documents Survey, Deed, Tax Map |
| Electric Circuit Breaker(s), 200 Amp | Tax ID 003-001-10357 |

† The remarks published on this webpage originate from Listed By Elizabeth Marino of via the NNEREN IDX Program and do not represent the views and opinions of Coldwell Banker Hickok & Boardman. Coldwell Banker Hickok & Boardman Realty cannot be held responsible for possible violations of copyright resulting from the posting of any data from the NNEREN IDX Program.

 Back to Search Results
Back to Search Results