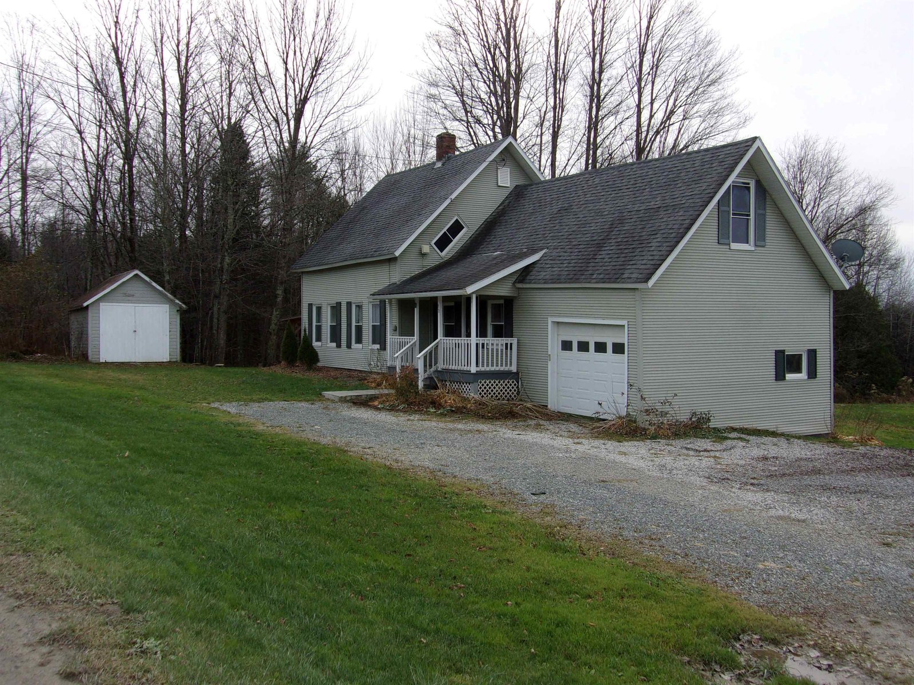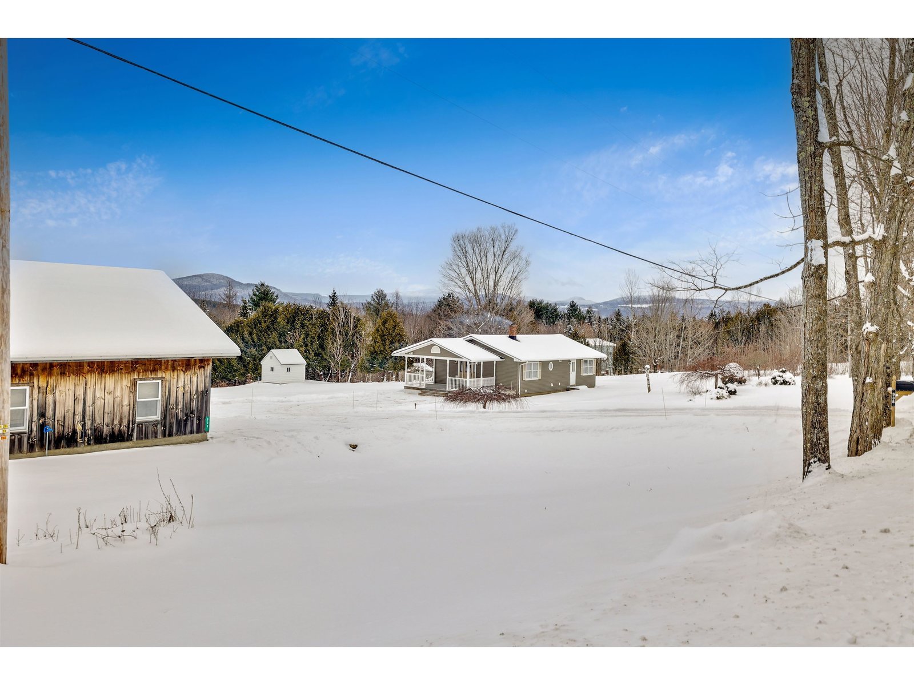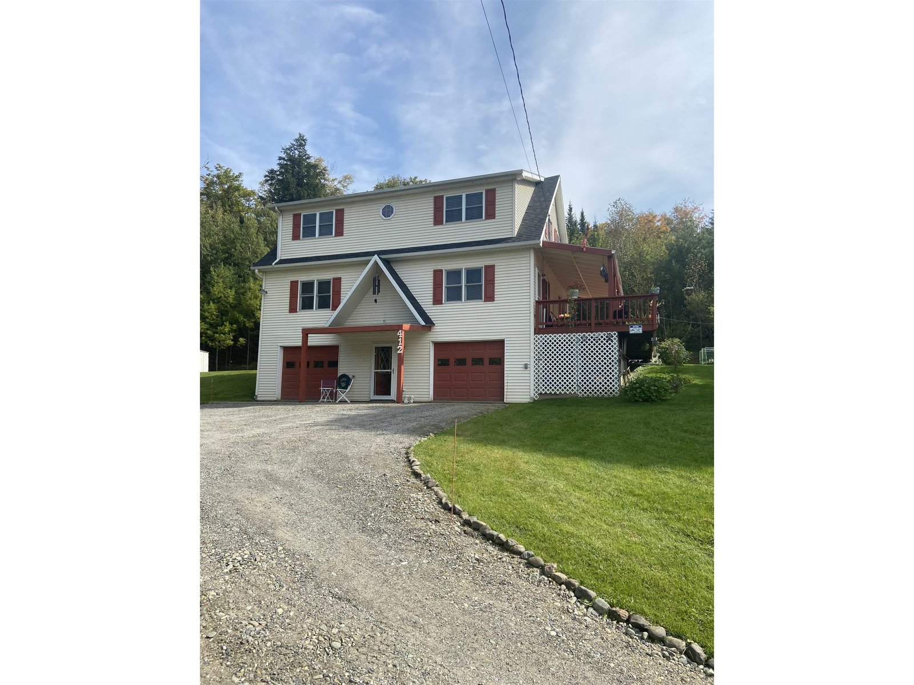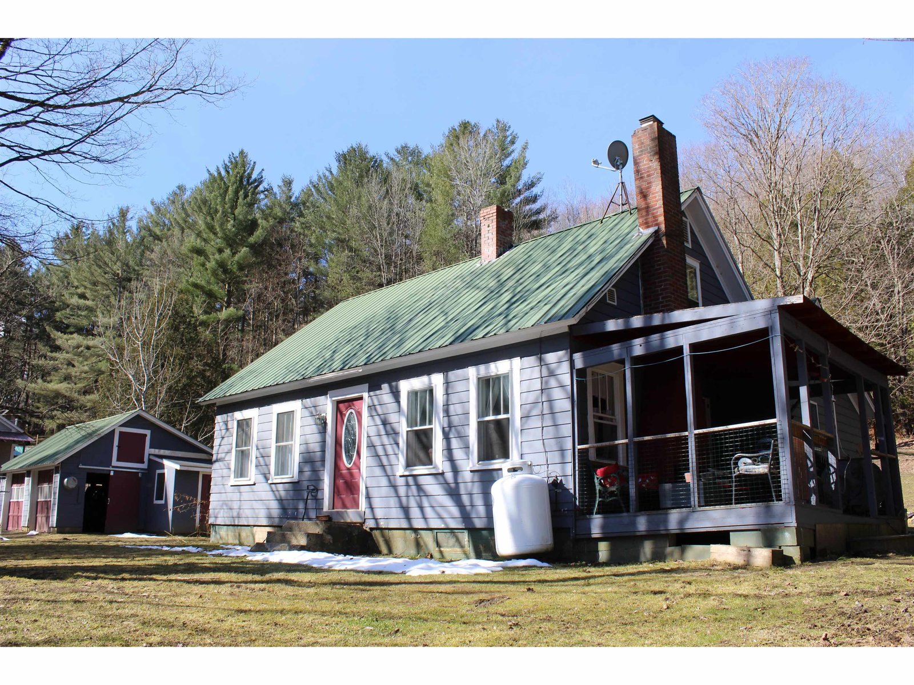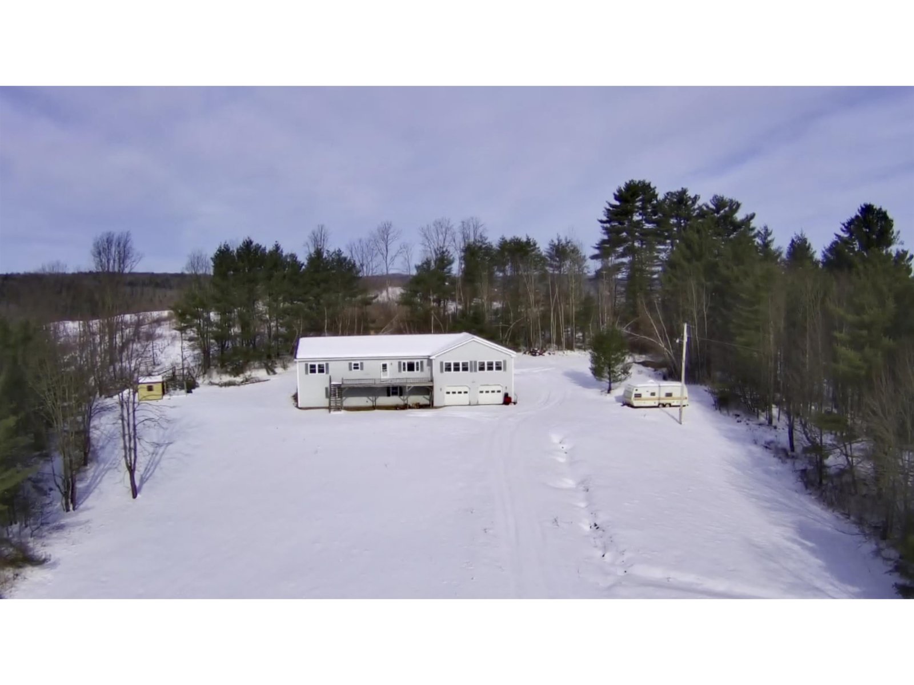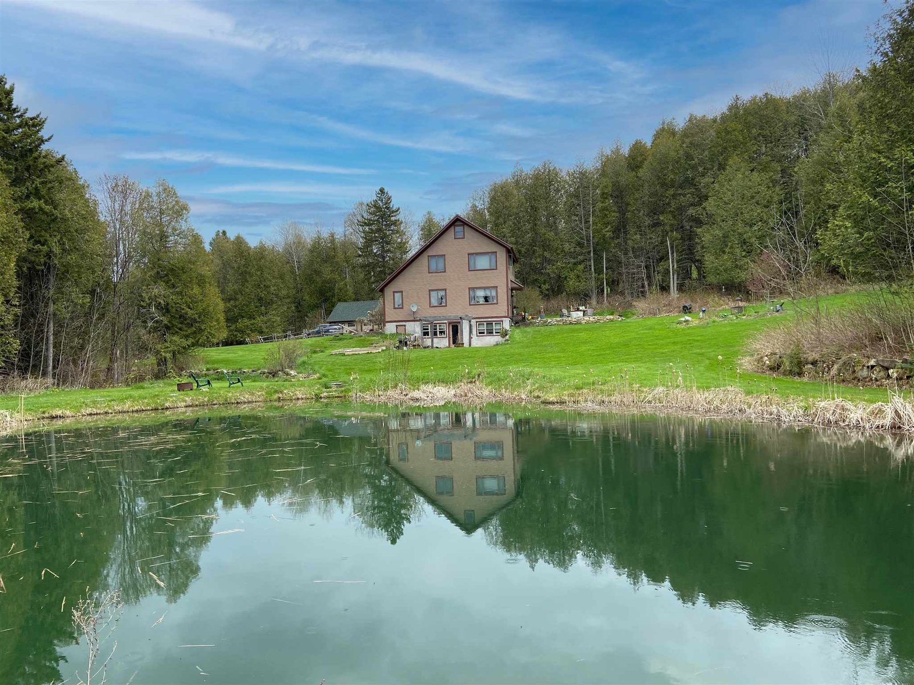Sold Status
$340,000 Sold Price
House Type
2 Beds
3 Baths
1,960 Sqft
Sold By Peter D Watson Agency
Similar Properties for Sale
Request a Showing or More Info

Call: 802-863-1500
Mortgage Provider
Mortgage Calculator
$
$ Taxes
$ Principal & Interest
$
This calculation is based on a rough estimate. Every person's situation is different. Be sure to consult with a mortgage advisor on your specific needs.
Custom Saltbox in Albany VT. Beautifully designed 2 bedroom, 2.5 bath home with cherry floors, granite counters in kitch., custom cabinets, master suite, custom stair railings. 2 full tile baths, half bath and laundry in walk out basement. Wood stove siting on a single blue stone hearth level with the floor. Beautiful. The detail and high-end workmanship is evident throughout. Views overlooking pond, and mountains beyond. 2 stone patios and pergola. Drilled well is a true artesian with 30 GPM that overflows into the pond. 2.5 car detached garage. 13.14 surveyed acres w/ 2+/- ac. open surrounding home, remainder wooded for privacy. Close to Jay Peak, Craftsbury Outdoor Center, Burke. A wonderful place to call home. †
Property Location
Property Details
| Sold Price $340,000 | Sold Date Aug 2nd, 2021 | |
|---|---|---|
| List Price $305,000 | Total Rooms 9 | List Date May 9th, 2021 |
| MLS# 4859970 | Lot Size 13.140 Acres | Taxes $4,370 |
| Type House | Stories 2 | Road Frontage 1008 |
| Bedrooms 2 | Style Saltbox | Water Frontage |
| Full Bathrooms 2 | Finished 1,960 Sqft | Construction No, Existing |
| 3/4 Bathrooms 0 | Above Grade 1,400 Sqft | Seasonal No |
| Half Bathrooms 1 | Below Grade 560 Sqft | Year Built 2006 |
| 1/4 Bathrooms 0 | Garage Size 2 Car | County Orleans |
| Interior FeaturesPrimary BR w/ BA |
|---|
| Equipment & Appliances, , Wood Stove |
| Kitchen 7.5 x 11, 1st Floor | Dining Room 11 x 13, 1st Floor | Living Room 15 x 17, 1st Floor |
|---|---|---|
| Bath - Full 6x10, 1st Floor | Family Room 13 x 17, 2nd Floor | Mudroom 6x7.5, 1st Floor |
| Primary Bedroom 13x19, 2nd Floor | Bedroom 11 x 16, Basement | Bath - 1/2 13 x 17, Basement |
| Utility Room 8x22, Basement |
| ConstructionWood Frame, Post and Beam |
|---|
| BasementWalkout, Climate Controlled, Partially Finished |
| Exterior Features |
| Exterior Wood, Clapboard | Disability Features |
|---|---|
| Foundation Concrete | House Color Gray |
| Floors | Building Certifications |
| Roof Shingle-Architectural | HERS Index |
| DirectionsFrom church in East Albany on Creek Road Take Barton Road east 1.4 miles to mail box 1356 on right. Follow up private drive to house. |
|---|
| Lot DescriptionYes, View, Wooded, Secluded, Country Setting |
| Garage & Parking Detached, |
| Road Frontage 1008 | Water Access |
|---|---|
| Suitable Use | Water Type |
| Driveway Gravel | Water Body |
| Flood Zone No | Zoning No |
| School District NA | Middle Albany Community School |
|---|---|
| Elementary Albany Community School | High Lake Region Union High Sch |
| Heat Fuel Gas-LP/Bottle | Excluded |
|---|---|
| Heating/Cool Multi Zone, Multi Zone, Hot Water | Negotiable |
| Sewer 1000 Gallon, Leach Field | Parcel Access ROW |
| Water Drilled Well | ROW for Other Parcel |
| Water Heater Off Boiler | Financing |
| Cable Co | Documents |
| Electric 200 Amp | Tax ID 006-002-10697 |

† The remarks published on this webpage originate from Listed By David Rowell of Peter D Watson Agency via the NNEREN IDX Program and do not represent the views and opinions of Coldwell Banker Hickok & Boardman. Coldwell Banker Hickok & Boardman Realty cannot be held responsible for possible violations of copyright resulting from the posting of any data from the NNEREN IDX Program.

 Back to Search Results
Back to Search Results