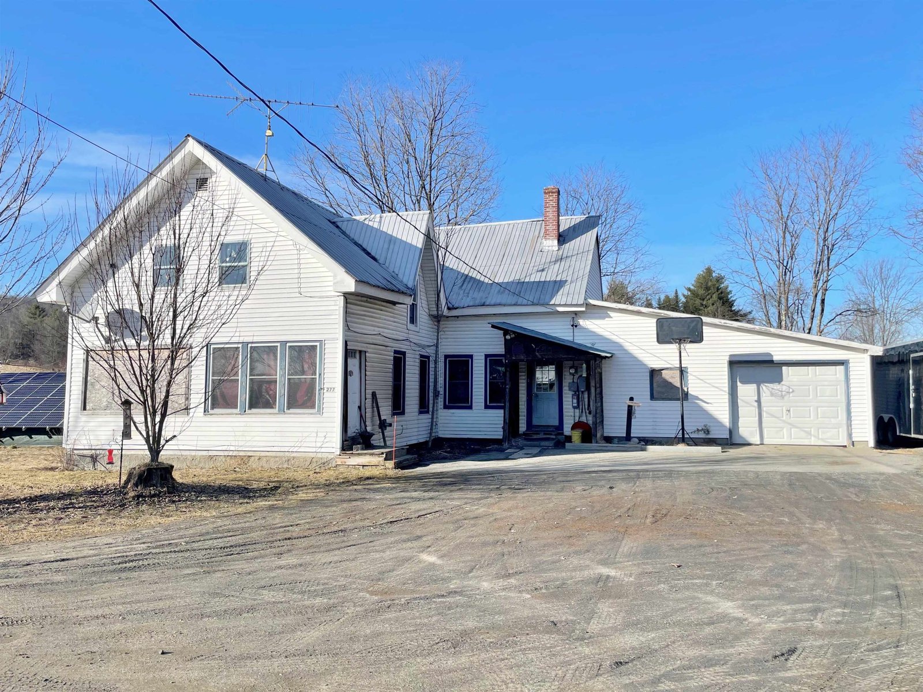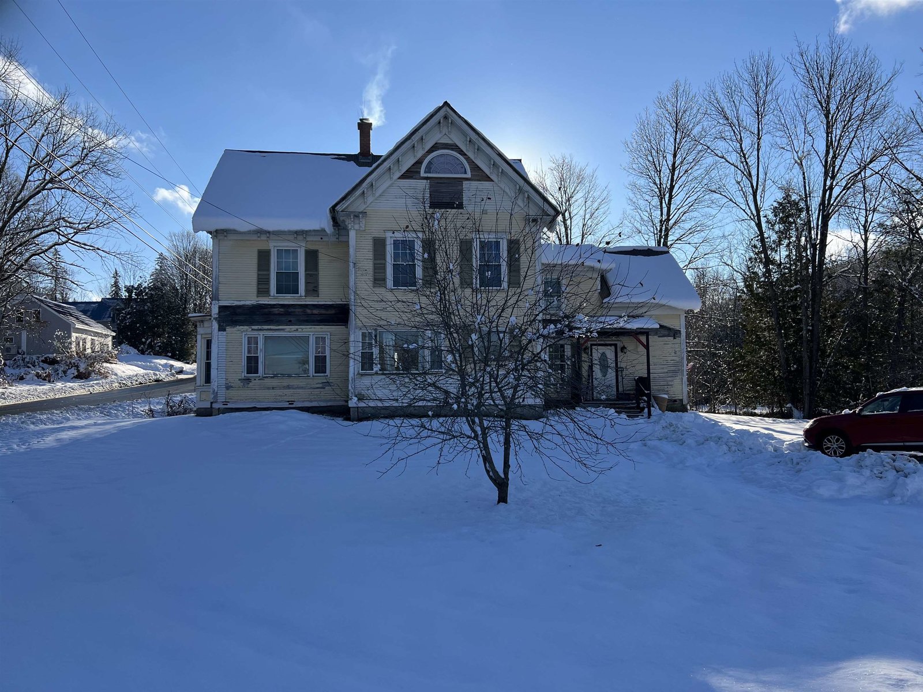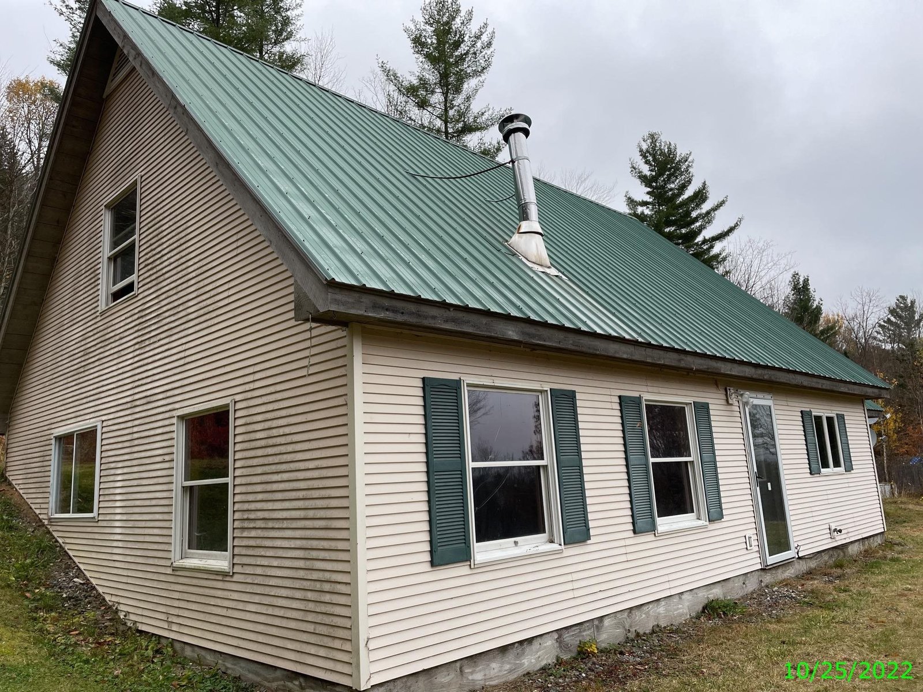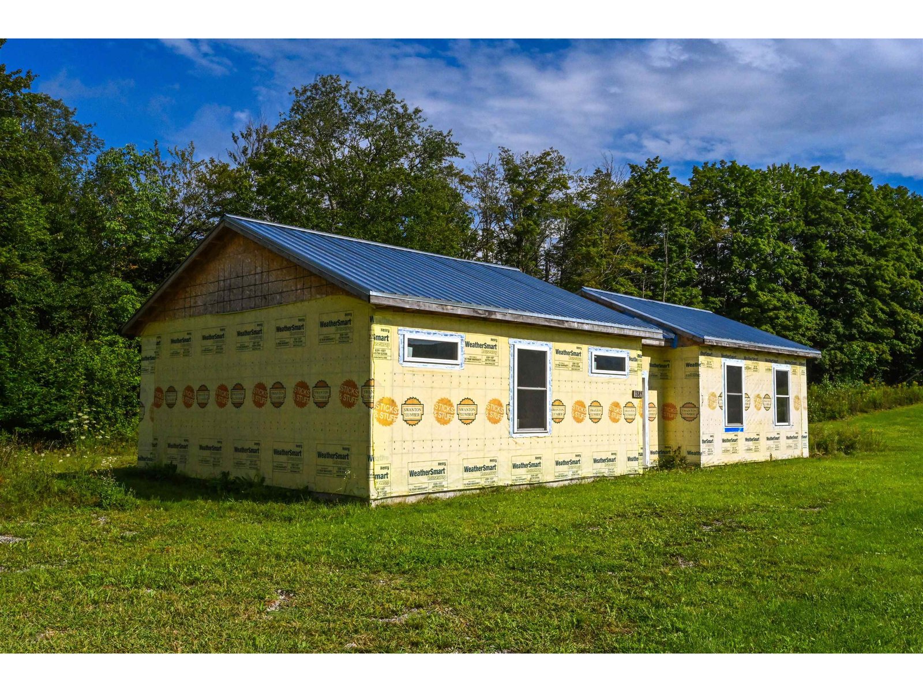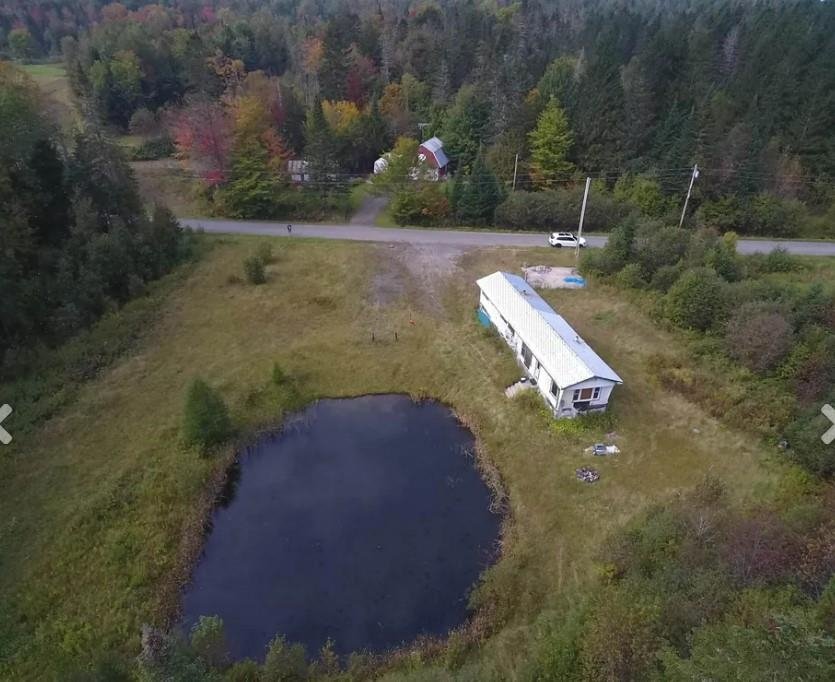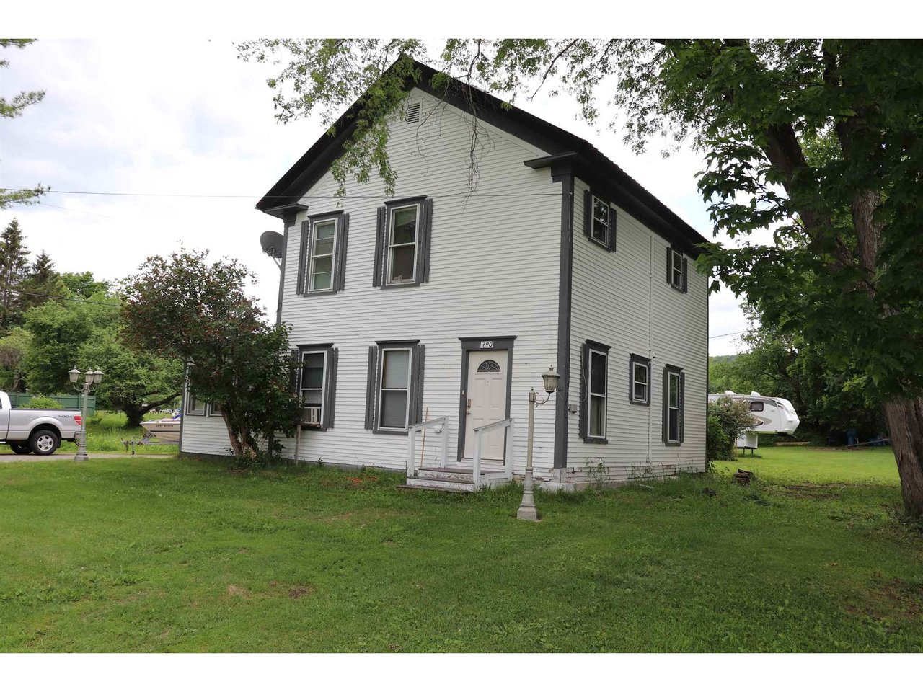Sold Status
$110,000 Sold Price
House Type
4 Beds
2 Baths
1,600 Sqft
Sold By Century 21 Farm & Forest
Similar Properties for Sale
Request a Showing or More Info

Call: 802-863-1500
Mortgage Provider
Mortgage Calculator
$
$ Taxes
$ Principal & Interest
$
This calculation is based on a rough estimate. Every person's situation is different. Be sure to consult with a mortgage advisor on your specific needs.
A 1900 Farmhouse that has been updated over the years in Albany VT that is awaiting new owners. The property welcomes you to a three season porch with the potential to be used year-around. Once inside the main floor features, hardwood floors, first floor master suite, eat in kitchen, dining room and living room. Upstairs there are another two bedrooms, with a 3/4 bath, and kitchen that is currently being rented for extra income. The property also has an attached barn / garage with over head storage. Recent upgrades include a new metal roof, oil boiler, hot water tank and oil tank. All within a 15 minute drive to the Craftsbury Outdoor Center and 25 minute drive to Newport. Priced well below the town assessment. †
Property Location
Property Details
| Sold Price $110,000 | Sold Date Aug 10th, 2020 | |
|---|---|---|
| List Price $110,000 | Total Rooms 7 | List Date Jun 15th, 2020 |
| MLS# 4810919 | Lot Size 0.500 Acres | Taxes $2,669 |
| Type House | Stories 2 | Road Frontage 110 |
| Bedrooms 4 | Style Farmhouse | Water Frontage |
| Full Bathrooms 1 | Finished 1,600 Sqft | Construction No, Existing |
| 3/4 Bathrooms 1 | Above Grade 1,600 Sqft | Seasonal No |
| Half Bathrooms 0 | Below Grade 0 Sqft | Year Built 1900 |
| 1/4 Bathrooms 0 | Garage Size 2 Car | County Orleans |
| Interior FeaturesDining Area, Laundry - 1st Floor |
|---|
| Equipment & AppliancesWasher, Refrigerator, Cook Top-Gas, Dishwasher, Dryer |
| Bedroom 1st Floor | Kitchen/Dining 1st Floor | Bedroom 1st Floor |
|---|---|---|
| Bath - 3/4 2nd Floor | Kitchen/Dining 2nd Floor | Bedroom 2nd Floor |
| Bath - Full 1st Floor |
| ConstructionWood Frame |
|---|
| BasementInterior, Partial, Sump Pump, Concrete, Other, Dirt, Interior Stairs |
| Exterior FeaturesBarn, Porch - Enclosed, Storage |
| Exterior Wood, Clapboard | Disability Features 1st Floor Bedroom, 1st Floor Full Bathrm, Hard Surface Flooring, 1st Floor Laundry |
|---|---|
| Foundation Stone, Concrete | House Color White |
| Floors Carpet, Vinyl, Hardwood, Wood | Building Certifications |
| Roof Metal | HERS Index |
| DirectionsFrom Irasburg Village take Rte 14 for 12 Miles. Propety will be on your right. |
|---|
| Lot Description, Other, Other, Recreational |
| Garage & Parking Attached, Direct Entry, Barn, Storage Above, Driveway, Garage |
| Road Frontage 110 | Water Access |
|---|---|
| Suitable Use | Water Type |
| Driveway Gravel | Water Body |
| Flood Zone No | Zoning none |
| School District Orleans Central | Middle Albany Community School |
|---|---|
| Elementary Albany Community School | High Lake Region Union High Sch |
| Heat Fuel Oil | Excluded |
|---|---|
| Heating/Cool None, Baseboard | Negotiable |
| Sewer 1000 Gallon, Private, Private | Parcel Access ROW No |
| Water Public | ROW for Other Parcel |
| Water Heater Owned, Oil, Off Boiler | Financing |
| Cable Co | Documents Property Disclosure, Deed, Property Disclosure |
| Electric 100 Amp, Circuit Breaker(s) | Tax ID 006-002-10509 |

† The remarks published on this webpage originate from Listed By Tyler Dupuis of Century 21 Farm & Forest via the NNEREN IDX Program and do not represent the views and opinions of Coldwell Banker Hickok & Boardman. Coldwell Banker Hickok & Boardman Realty cannot be held responsible for possible violations of copyright resulting from the posting of any data from the NNEREN IDX Program.

 Back to Search Results
Back to Search Results