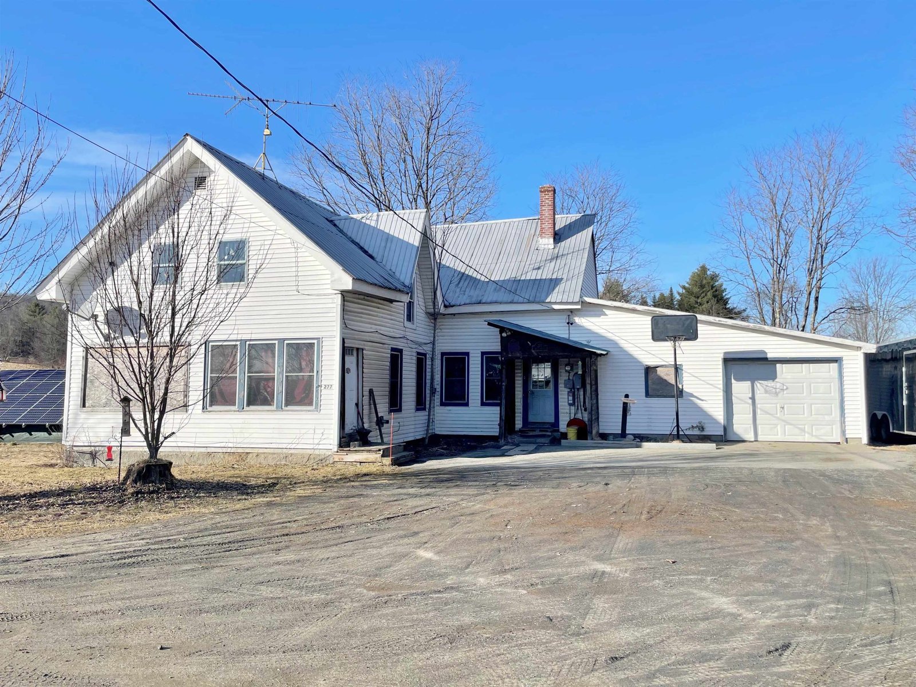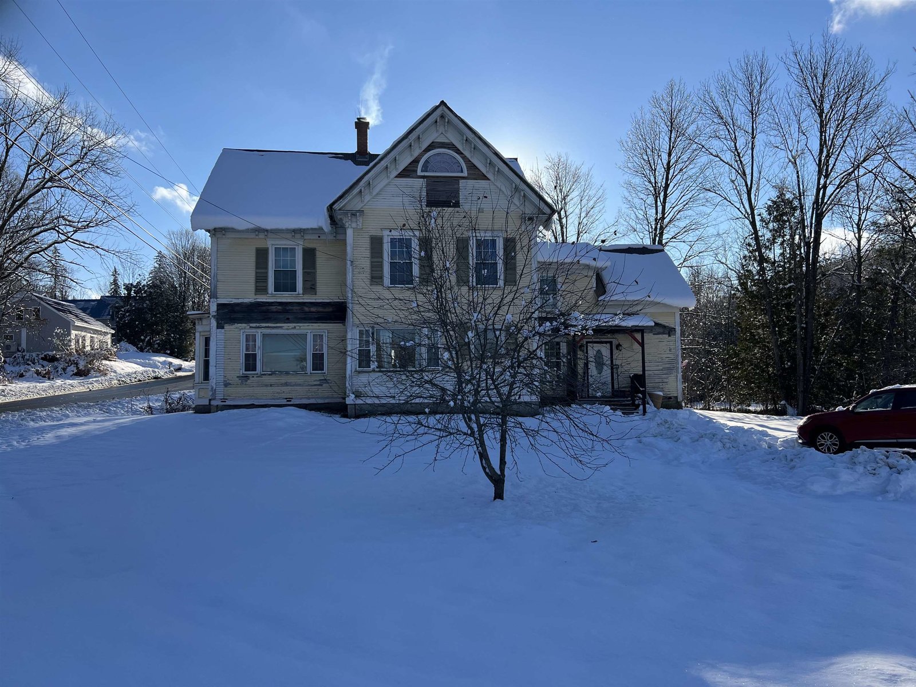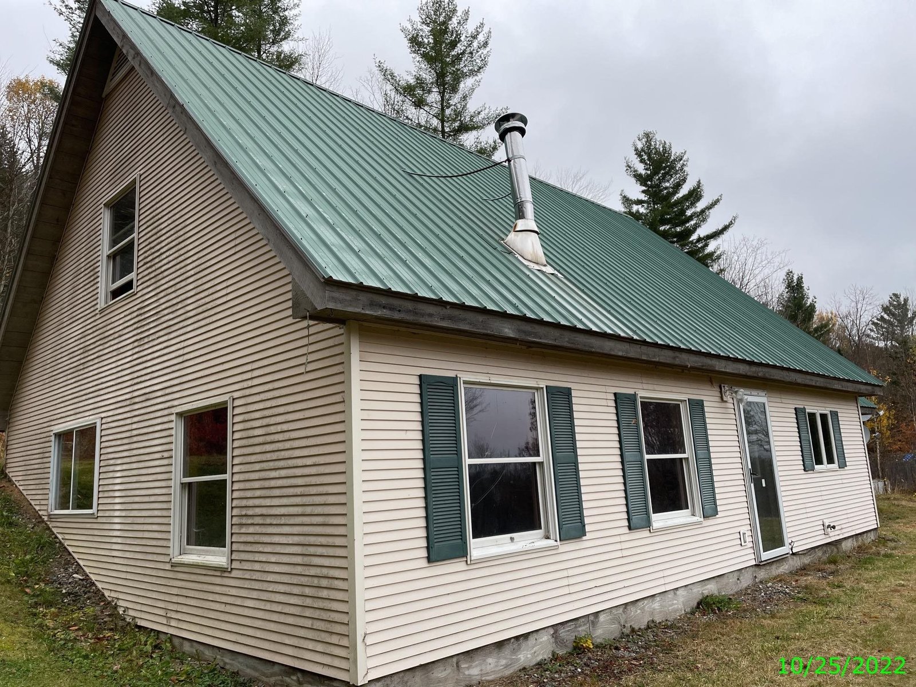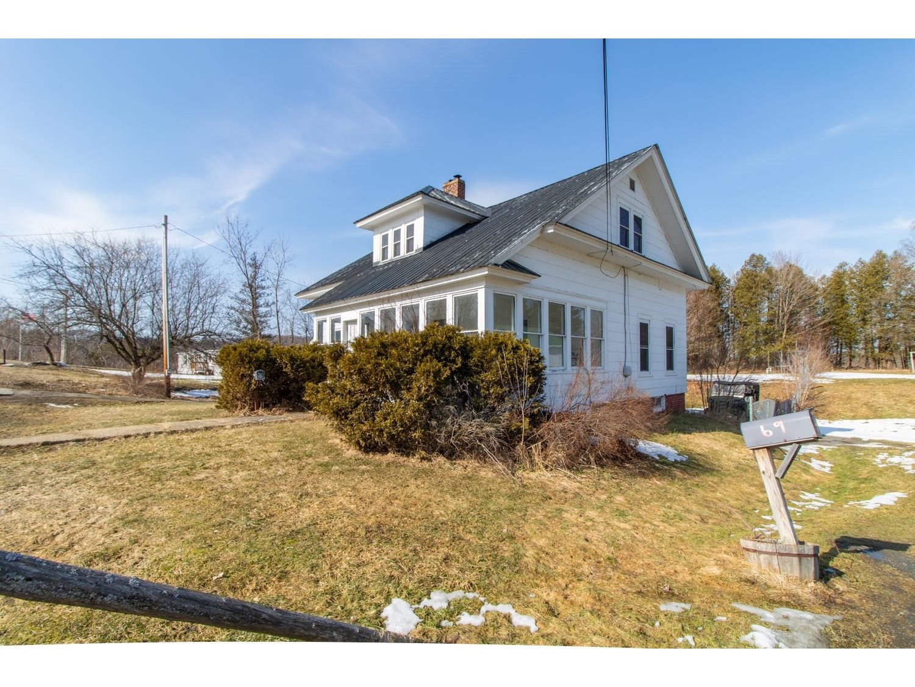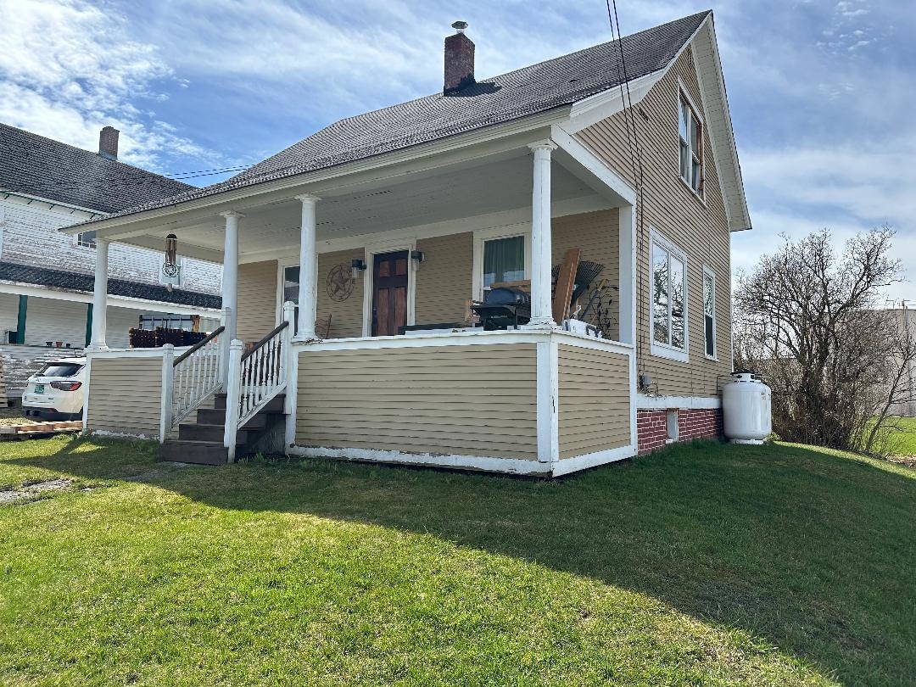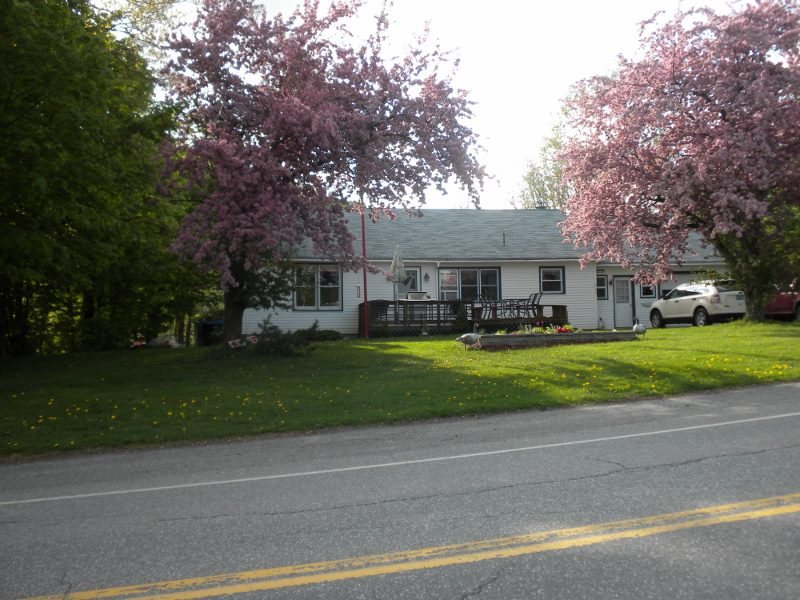Sold Status
$145,000 Sold Price
House Type
3 Beds
1 Baths
1,320 Sqft
Sold By Barbour Real Estate, Inc.
Similar Properties for Sale
Request a Showing or More Info

Call: 802-863-1500
Mortgage Provider
Mortgage Calculator
$
$ Taxes
$ Principal & Interest
$
This calculation is based on a rough estimate. Every person's situation is different. Be sure to consult with a mortgage advisor on your specific needs.
The perfect Vermont village setting and neighbors know each other! Lots of community gatherings including an annual parade. Sit on the deck and listen to church bells ring daily. This one story home is well taken care of and move-in ready. Beautiful new wood laminate and tile floors and freshly painted walls. To keep it all clean, there is a central vac system. You will be challenged to fill all the storage areas both inside and outside! And what a hidden treasure in the basement with several work benches to work on all your hobbies. The private backyard is flat with a fire pit, a playhouse, a split rail fence, a shed and a pole barn for even more storage. Beautiful perennials and trees give the property privacy. This property is perfect for a growing family or a home in which to retire. Motivated seller! †
Property Location
Property Details
| Sold Price $145,000 | Sold Date Nov 2nd, 2018 | |
|---|---|---|
| List Price $150,000 | Total Rooms 6 | List Date Aug 16th, 2018 |
| MLS# 4713384 | Lot Size 0.620 Acres | Taxes $2,834 |
| Type House | Stories 1 | Road Frontage 200 |
| Bedrooms 3 | Style Ranch | Water Frontage |
| Full Bathrooms 1 | Finished 1,320 Sqft | Construction No, Existing |
| 3/4 Bathrooms 0 | Above Grade 1,320 Sqft | Seasonal No |
| Half Bathrooms 0 | Below Grade 0 Sqft | Year Built 1969 |
| 1/4 Bathrooms 0 | Garage Size 1 Car | County Orleans |
| Interior FeaturesAttic, Ceiling Fan, Dining Area, Lighting - LED, Living/Dining, Storage - Indoor, Laundry - 1st Floor |
|---|
| Equipment & AppliancesWasher, Refrigerator, Dishwasher, Range-Gas, Central Vacuum, Dehumidifier, Radon Mitigation, Smoke Detector, Stove-Coal |
| ConstructionWood Frame |
|---|
| BasementWalk-up, Bulkhead, Unfinished, Interior Stairs, Unfinished |
| Exterior FeaturesBarn, Deck, Garden Space, Outbuilding, Shed, Storage, Windows - Double Pane |
| Exterior Vinyl Siding | Disability Features |
|---|---|
| Foundation Concrete | House Color |
| Floors Tile, Laminate, Hardwood | Building Certifications |
| Roof Metal | HERS Index |
| DirectionsFrom Rte 15 in Hardwick, travel north on Rte 14 for 15.8 miles. From North Wolcot Rd, travel north on Rte 14 for 5.2 miles. House is on the left. |
|---|
| Lot Description, Landscaped, Major Road Frontage |
| Garage & Parking Attached, |
| Road Frontage 200 | Water Access |
|---|---|
| Suitable Use | Water Type |
| Driveway Gravel | Water Body |
| Flood Zone Unknown | Zoning none |
| School District NA | Middle Albany Community School |
|---|---|
| Elementary Albany Community School | High Lake Region Union High Sch |
| Heat Fuel Coal, Oil | Excluded |
|---|---|
| Heating/Cool None, Hot Air, Baseboard, Stove - Coal | Negotiable |
| Sewer 1000 Gallon, Leach Field, Concrete, Leach Field - On-Site, On-Site Septic Exists | Parcel Access ROW |
| Water Public | ROW for Other Parcel |
| Water Heater Gas-Lp/Bottle | Financing |
| Cable Co Direct TV | Documents |
| Electric Circuit Breaker(s) | Tax ID 006-002-10321 |

† The remarks published on this webpage originate from Listed By Susan Martin of Century 21 Martin & Associates Real Estate via the NNEREN IDX Program and do not represent the views and opinions of Coldwell Banker Hickok & Boardman. Coldwell Banker Hickok & Boardman Realty cannot be held responsible for possible violations of copyright resulting from the posting of any data from the NNEREN IDX Program.

 Back to Search Results
Back to Search Results