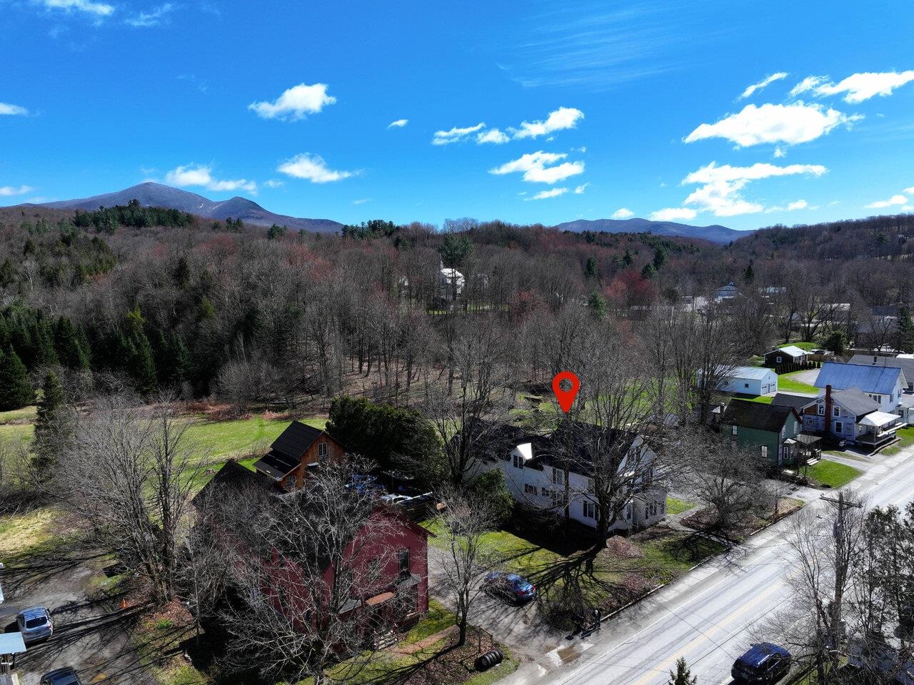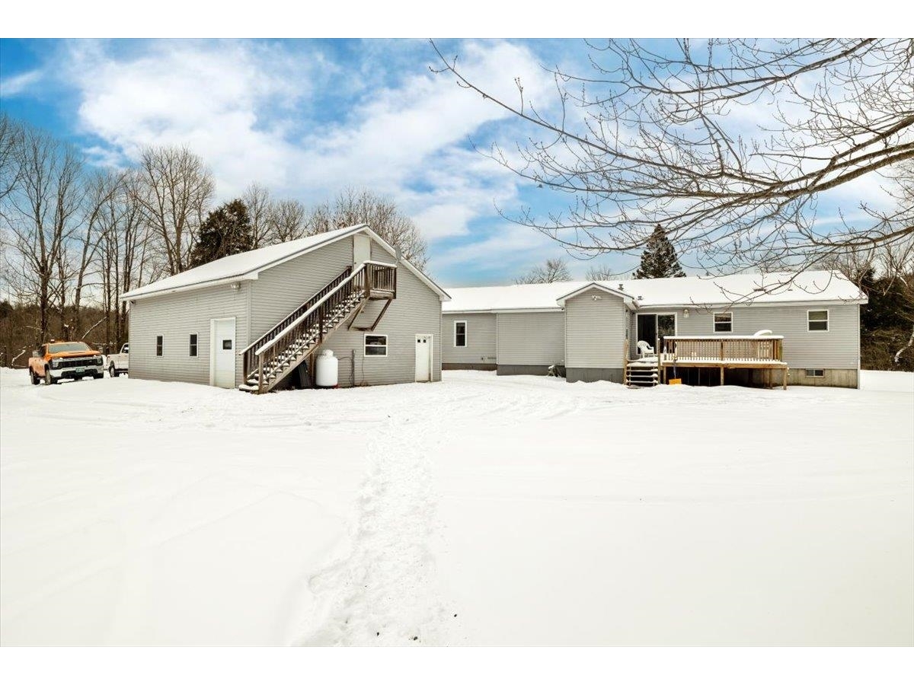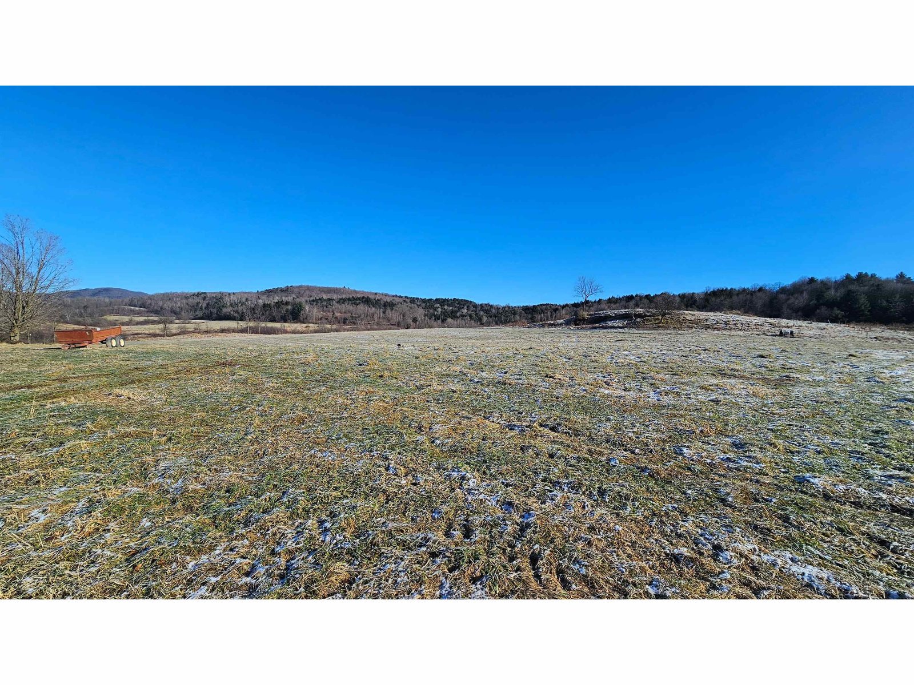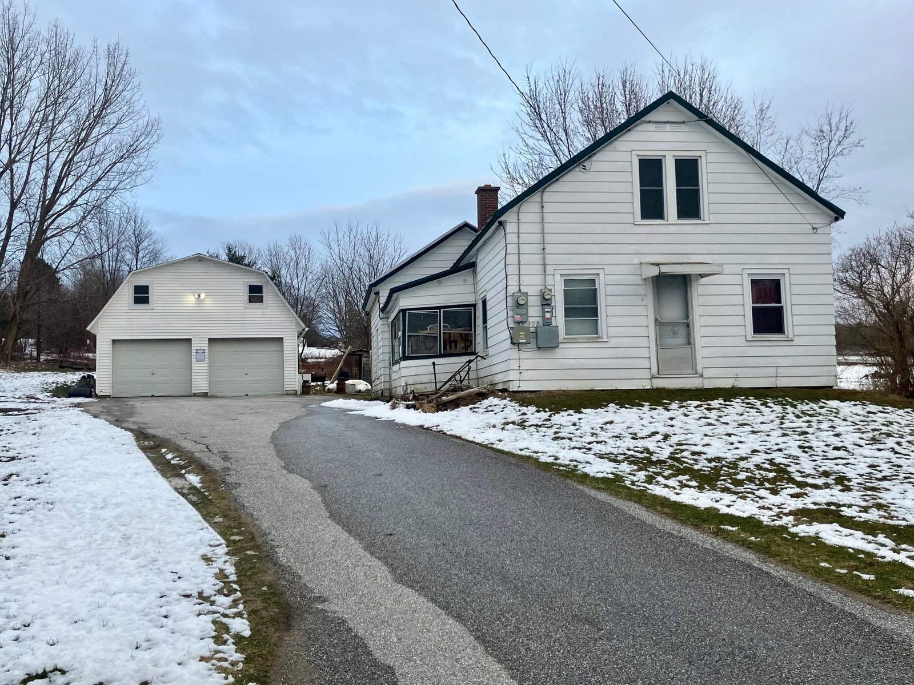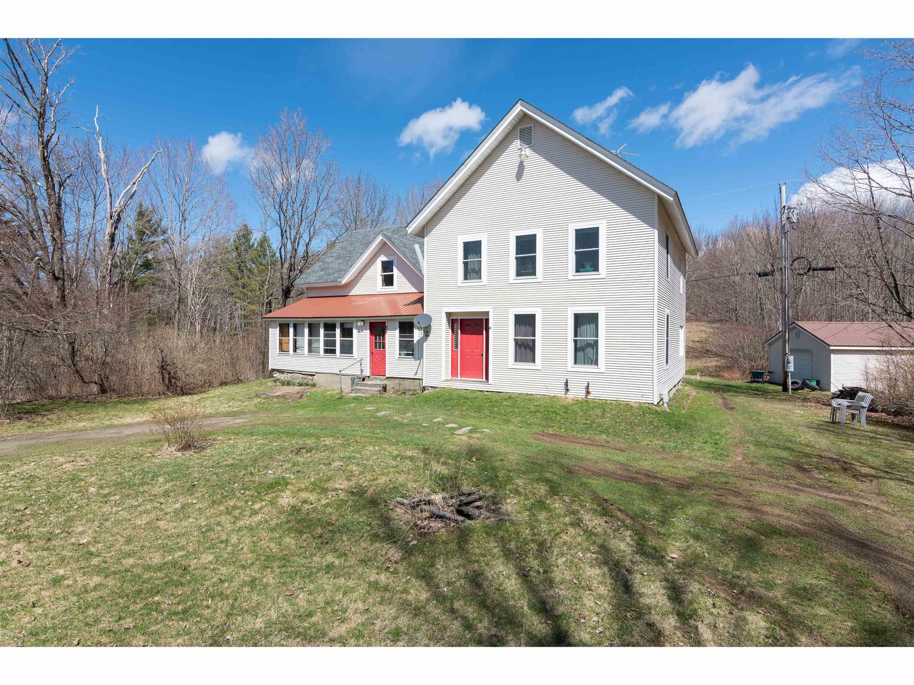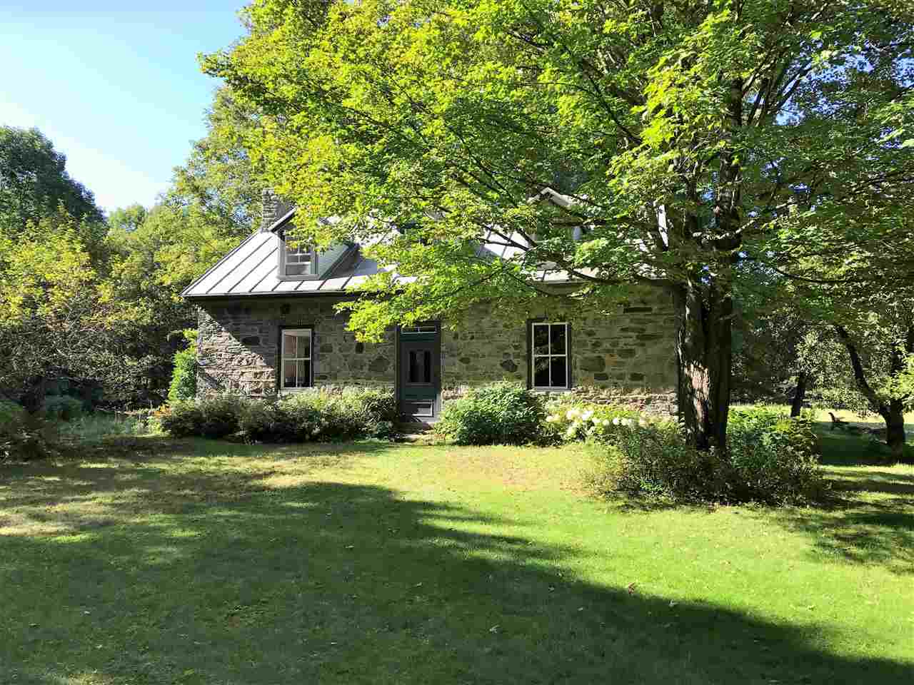Sold Status
$441,000 Sold Price
House Type
5 Beds
2 Baths
2,053 Sqft
Sold By Montgomery Properties
Similar Properties for Sale
Request a Showing or More Info

Call: 802-863-1500
Mortgage Provider
Mortgage Calculator
$
$ Taxes
$ Principal & Interest
$
This calculation is based on a rough estimate. Every person's situation is different. Be sure to consult with a mortgage advisor on your specific needs.
Franklin County
Step back in time in this pristinely kept historic stone home. Character and charm abound in this beautiful old home with its original wide pine floors, tin ceiling, claw foot tub and 24" thick stone walls. There have been upgrades done such as 200 amp electrical service which did not disturb the integrity of the home plus 1000 gal concrete septic tank and new chimney. Situated on 164 acres with road frontage on two quiet country roads the home sits in the middle of the property making it very private. Includes a lovely swimming pond and brook plus hiking and ski trails. There are 25 acres of open land for hay or other farming possibilities. The multi-specied forest has been very carefully maintained in a forest plan for over 40 years. Also being sold on 5 acres MLS#4657666. †
Property Location
Property Details
| Sold Price $441,000 | Sold Date Dec 20th, 2017 | |
|---|---|---|
| List Price $495,000 | Total Rooms 8 | List Date Sep 6th, 2017 |
| MLS# 4657694 | Lot Size 164.600 Acres | Taxes $5,349 |
| Type House | Stories 1 1/2 | Road Frontage 3961 |
| Bedrooms 5 | Style Historic Vintage | Water Frontage |
| Full Bathrooms 1 | Finished 2,053 Sqft | Construction No, Existing |
| 3/4 Bathrooms 1 | Above Grade 2,022 Sqft | Seasonal No |
| Half Bathrooms 0 | Below Grade 31 Sqft | Year Built 1800 |
| 1/4 Bathrooms 0 | Garage Size Car | County Franklin |
| Interior FeaturesSec Sys/Alarms, Skylight, Fireplace-Wood, Skylight |
|---|
| Equipment & AppliancesRefrigerator, Washer, Range-Electric, Forced Air |
| Kitchen 12 x 17'5, 1st Floor | Dining Room 14 x 20'5, 1st Floor | Living Room 14 x 26, 1st Floor |
|---|---|---|
| Bedroom 10'8 x 12'2, 2nd Floor | Bedroom 9'10 x 11'6, 2nd Floor | Bedroom 9'10 x 11'5, 2nd Floor |
| Bedroom 8'4 x 11, 2nd Floor | Bedroom 11'4 x 14'10, 2nd Floor |
| ConstructionOther |
|---|
| BasementInterior, Bulkhead, Unfinished |
| Exterior Features |
| Exterior Stone | Disability Features |
|---|---|
| Foundation Stone | House Color |
| Floors Softwood | Building Certifications |
| Roof Standing Seam | HERS Index |
| DirectionsRte 105 to Enosburg and turn on the Boston Post Rd continue for 5 miles and take left on Sandhill RD. Take 1st right onto Butternut and bear left at the T junction. Property is .5 miles on right. |
|---|
| Lot Description, Walking Trails, Country Setting, Walking Trails |
| Garage & Parking |
| Road Frontage 3961 | Water Access |
|---|---|
| Suitable Use | Water Type |
| Driveway Gravel | Water Body |
| Flood Zone No | Zoning Agricultural |
| School District NA | Middle |
|---|---|
| Elementary | High |
| Heat Fuel Oil | Excluded kitchen island with cooktop |
|---|---|
| Heating/Cool None | Negotiable |
| Sewer 1000 Gallon, Leach Field, Concrete, Private | Parcel Access ROW |
| Water Drilled Well | ROW for Other Parcel |
| Water Heater Electric | Financing |
| Cable Co | Documents |
| Electric 200 Amp | Tax ID 024-007-10210 |

† The remarks published on this webpage originate from Listed By Karen Frascella of Montgomery Properties via the NNEREN IDX Program and do not represent the views and opinions of Coldwell Banker Hickok & Boardman. Coldwell Banker Hickok & Boardman Realty cannot be held responsible for possible violations of copyright resulting from the posting of any data from the NNEREN IDX Program.

 Back to Search Results
Back to Search Results