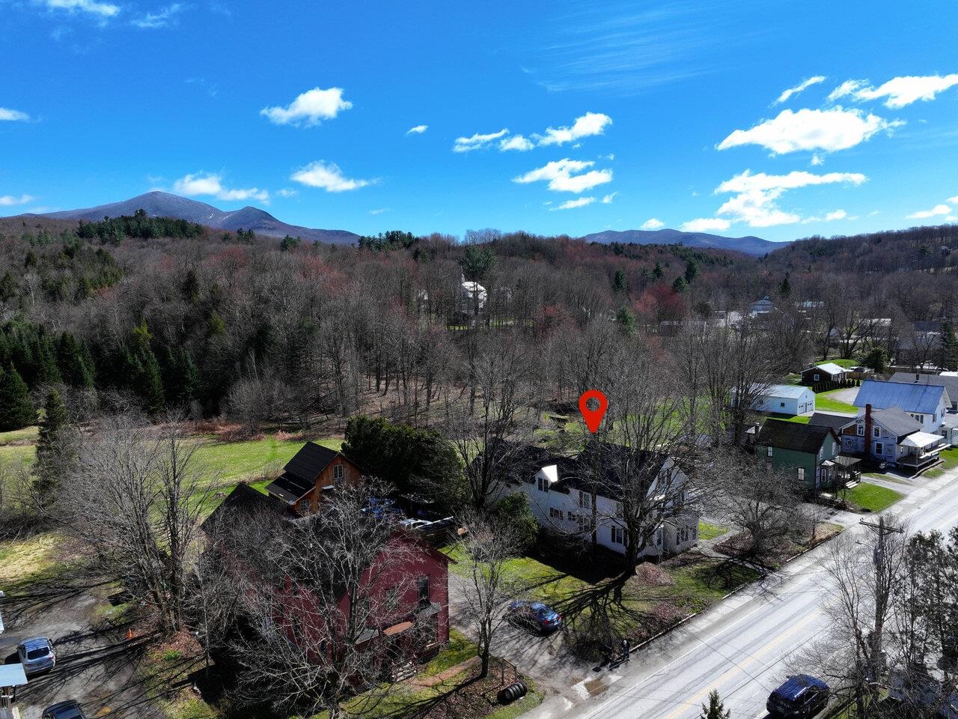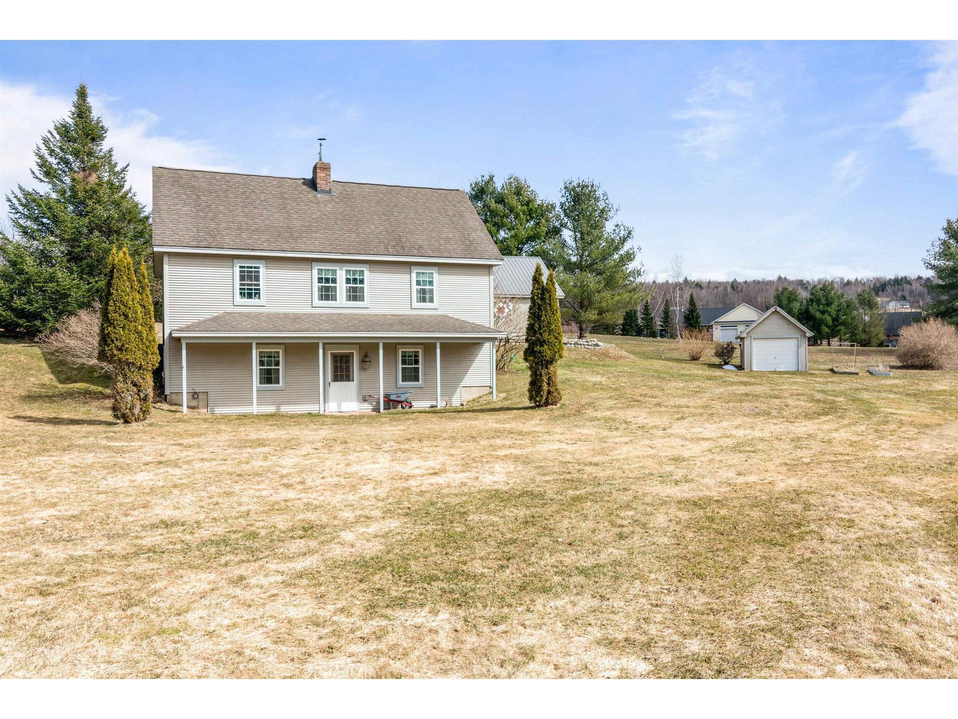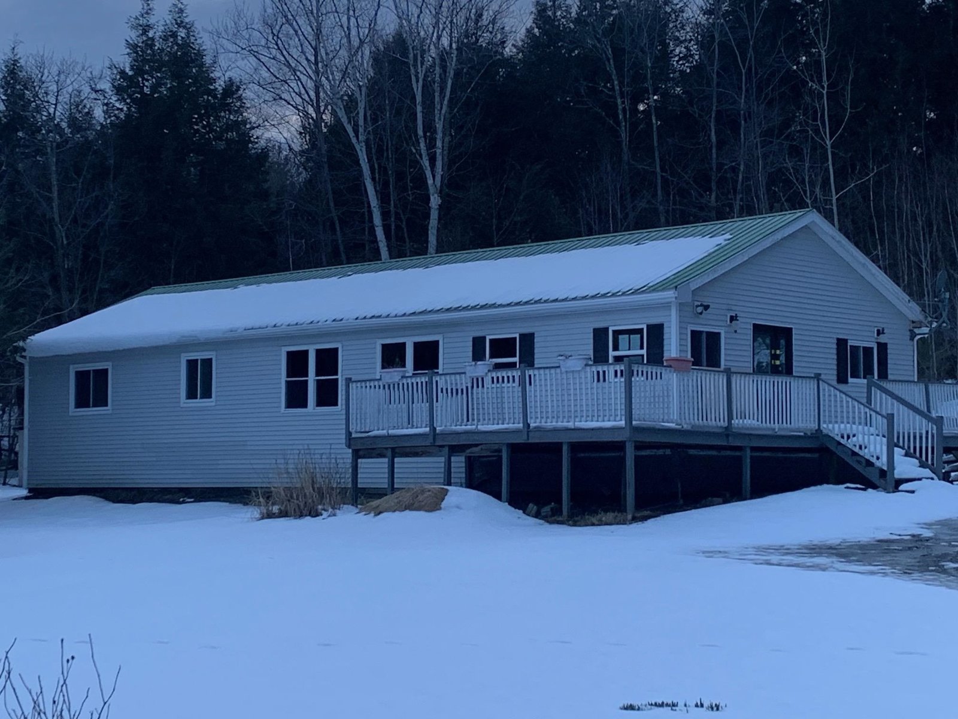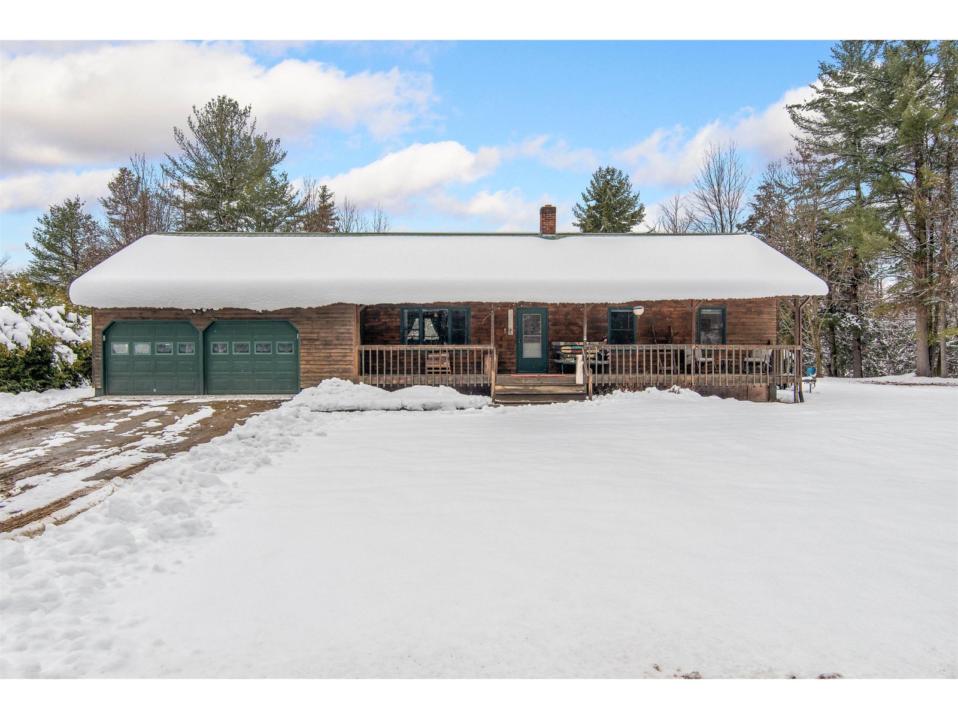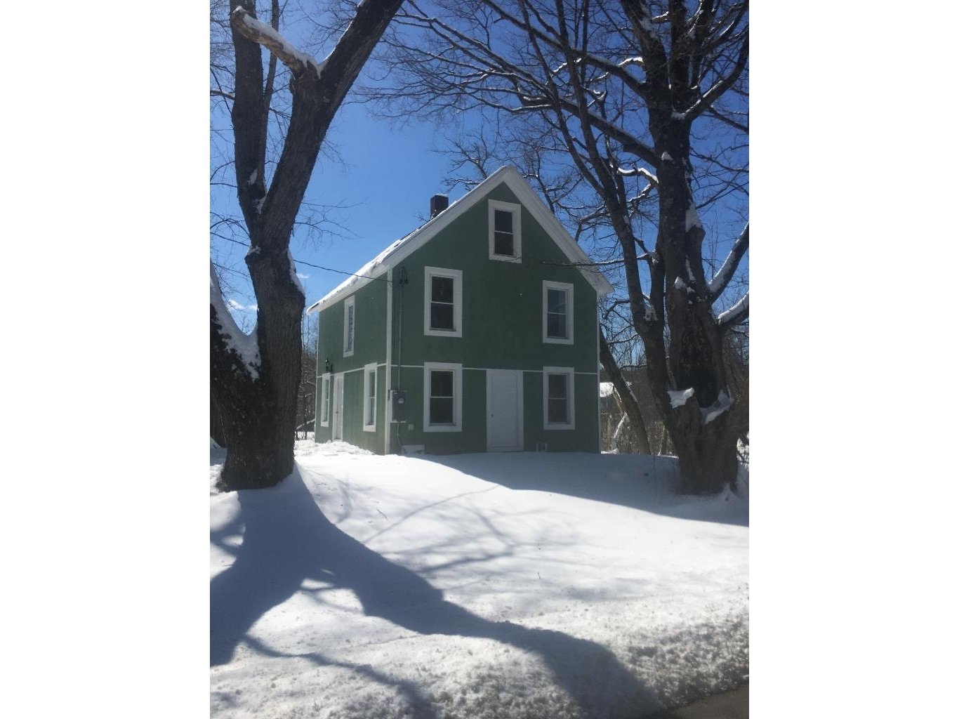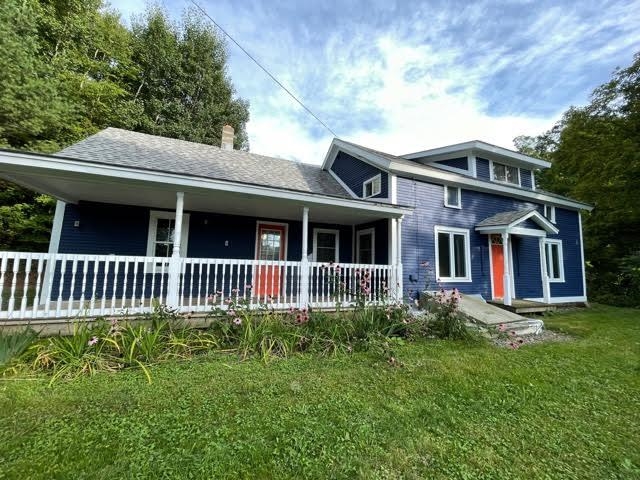Sold Status
$235,000 Sold Price
House Type
3 Beds
1 Baths
1,314 Sqft
Sold By Flex Realty
Similar Properties for Sale
Request a Showing or More Info

Call: 802-863-1500
Mortgage Provider
Mortgage Calculator
$
$ Taxes
$ Principal & Interest
$
This calculation is based on a rough estimate. Every person's situation is different. Be sure to consult with a mortgage advisor on your specific needs.
Franklin County
Have you enjoyed living off your land over the last 1 1/2 years? Or maybe it is something that you would like to do? Here is your opportunity to do just that, have the garden of your dreams, raise animals for your own benefit, or contribute to the community with your bounty. Not only does this property provide you with a great amount of outdoor possibilities, but there is also a beautiful house that has had some wonderful updates by the current owners. A beautiful covered porch welcomes you inside. Spacious rooms, a nice floor plan, all of it is move-in ready, just waiting for you to step right in. There is even an unfinished space perfect for additional storage or potential living space. This property, and the ride to it, will look incredible in the upcoming foliage season, so take a look, and make it your new daily landscape view. There is so much to offer for this price, so don't delay, because like the other listings that you may have missed out on, it won't last long! †
Property Location
Property Details
| Sold Price $235,000 | Sold Date Nov 2nd, 2021 | |
|---|---|---|
| List Price $230,875 | Total Rooms 7 | List Date Aug 30th, 2021 |
| MLS# 4880559 | Lot Size 10.100 Acres | Taxes $2,794 |
| Type House | Stories 2 | Road Frontage 535 |
| Bedrooms 3 | Style Farmhouse | Water Frontage |
| Full Bathrooms 1 | Finished 1,314 Sqft | Construction No, Existing |
| 3/4 Bathrooms 0 | Above Grade 1,314 Sqft | Seasonal No |
| Half Bathrooms 0 | Below Grade 0 Sqft | Year Built 1857 |
| 1/4 Bathrooms 0 | Garage Size Car | County Franklin |
| Interior FeaturesCeiling Fan, Kitchen/Living, Natural Light, Natural Woodwork, Wood Stove Hook-up, Laundry - 1st Floor |
|---|
| Equipment & AppliancesWood Cook Stove, Range-Electric, Dishwasher, Stove-Wood, Wood Stove |
| Kitchen 17'3" x 10'10", 1st Floor | Living Room 19'2" x 15'8", 1st Floor | Den 13'2" x 8'6", 1st Floor |
|---|---|---|
| Primary Bedroom 19'1 x 11'2, 2nd Floor | Bedroom 11'2" x 9'4", 2nd Floor | Bedroom 11'1' x 9'6", 2nd Floor |
| ConstructionWood Frame |
|---|
| BasementWalk-up, Bulkhead, Unfinished, Sump Pump, Interior Stairs, Unfinished |
| Exterior FeaturesFence - Partial, Garden Space, Natural Shade, Outbuilding, Porch - Covered, Shed, Storage |
| Exterior Clapboard | Disability Features |
|---|---|
| Foundation Stone | House Color Blue |
| Floors Tile, Vinyl, Softwood, Hardwood | Building Certifications |
| Roof Shingle | HERS Index |
| DirectionsFrom St. Albans Exit 19, follow Route 104 (North) to Route 36, and continue to intersection of Rte 108 in Bakersfield. Continue straight, then bear left at Y, following East Bakersfield Rd. Bear LT onto Witchcat Road. House is on right, watch for sign. |
|---|
| Lot DescriptionNo, Pasture, Sloping, Mountain View, Fields, Secluded, Country Setting, Rural Setting |
| Garage & Parking , , Driveway |
| Road Frontage 535 | Water Access |
|---|---|
| Suitable UseLand:Woodland, Horse/Animal Farm, Land:Mixed, Land:Pasture, Woodland | Water Type |
| Driveway Gravel, Dirt | Water Body |
| Flood Zone No | Zoning Rural |
| School District Bakersfield School District | Middle Bakersfield Elementary School |
|---|---|
| Elementary Bakersfield Elementary School | High Choice |
| Heat Fuel Wood, Kerosene | Excluded |
|---|---|
| Heating/Cool None, Direct Vent, Stove - Wood | Negotiable |
| Sewer On-Site Septic Exists | Parcel Access ROW No |
| Water Cistern, Spring | ROW for Other Parcel No |
| Water Heater On Demand, Kerosene | Financing |
| Cable Co | Documents Deed, Plat/Grid Map |
| Electric 100 Amp, Circuit Breaker(s) | Tax ID 02400710656 |

† The remarks published on this webpage originate from Listed By Kristine Stell of via the NNEREN IDX Program and do not represent the views and opinions of Coldwell Banker Hickok & Boardman. Coldwell Banker Hickok & Boardman Realty cannot be held responsible for possible violations of copyright resulting from the posting of any data from the NNEREN IDX Program.

 Back to Search Results
Back to Search Results