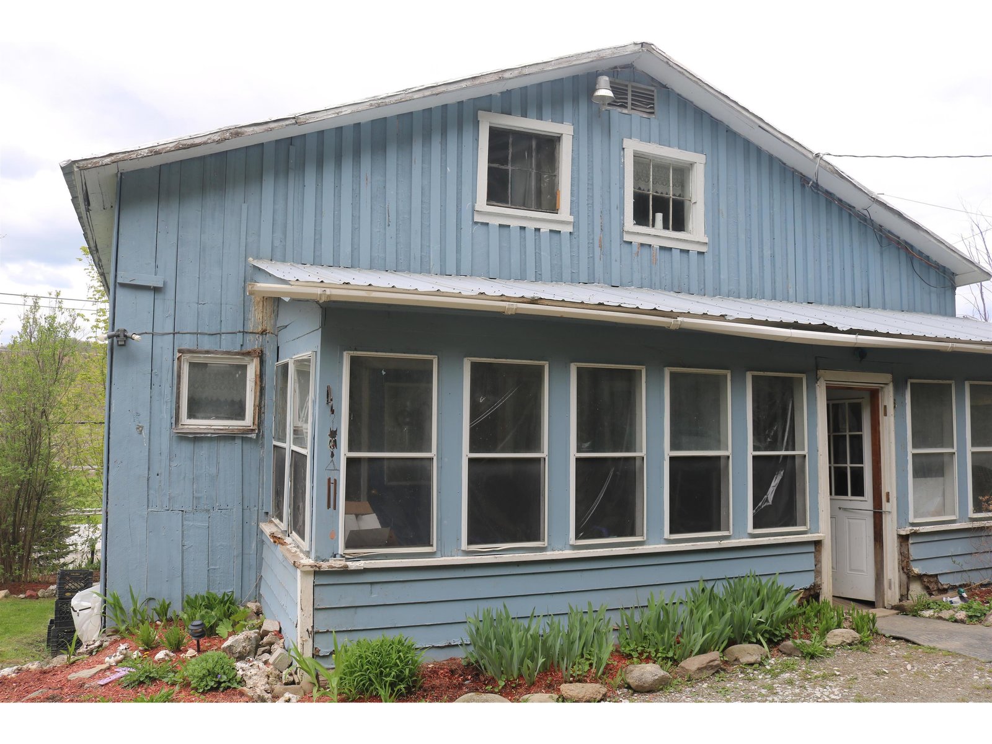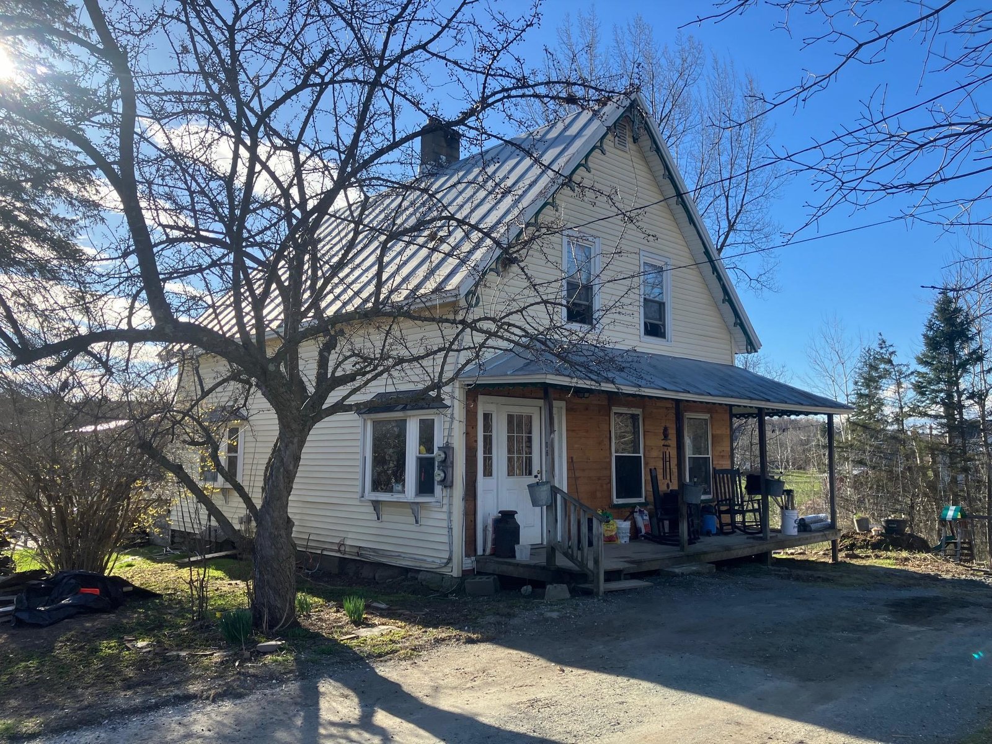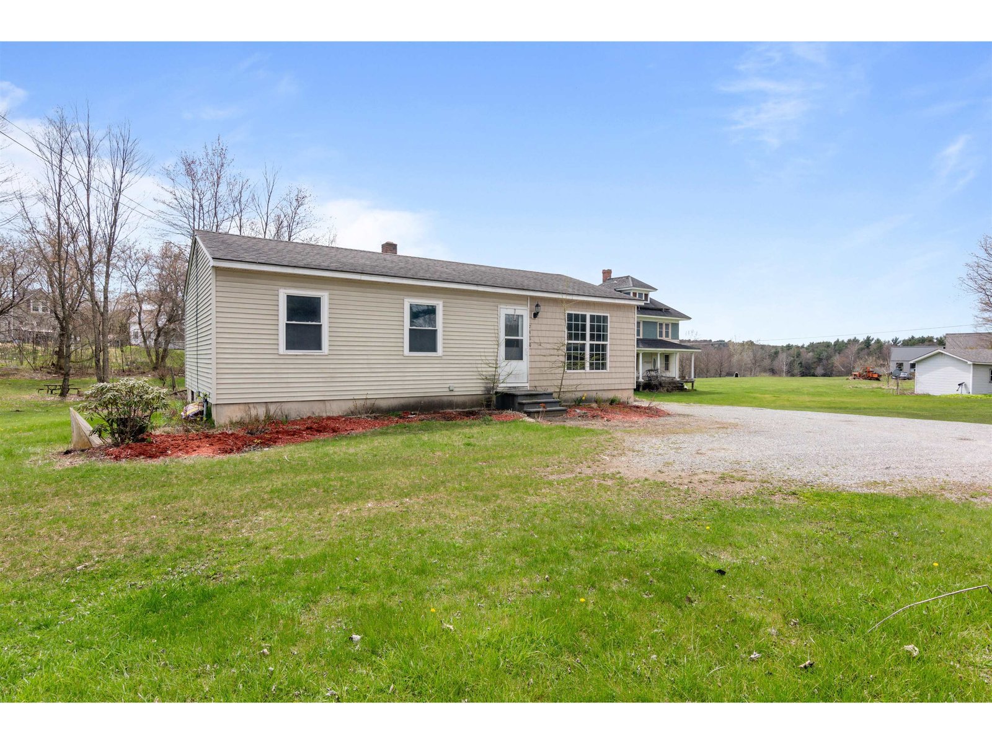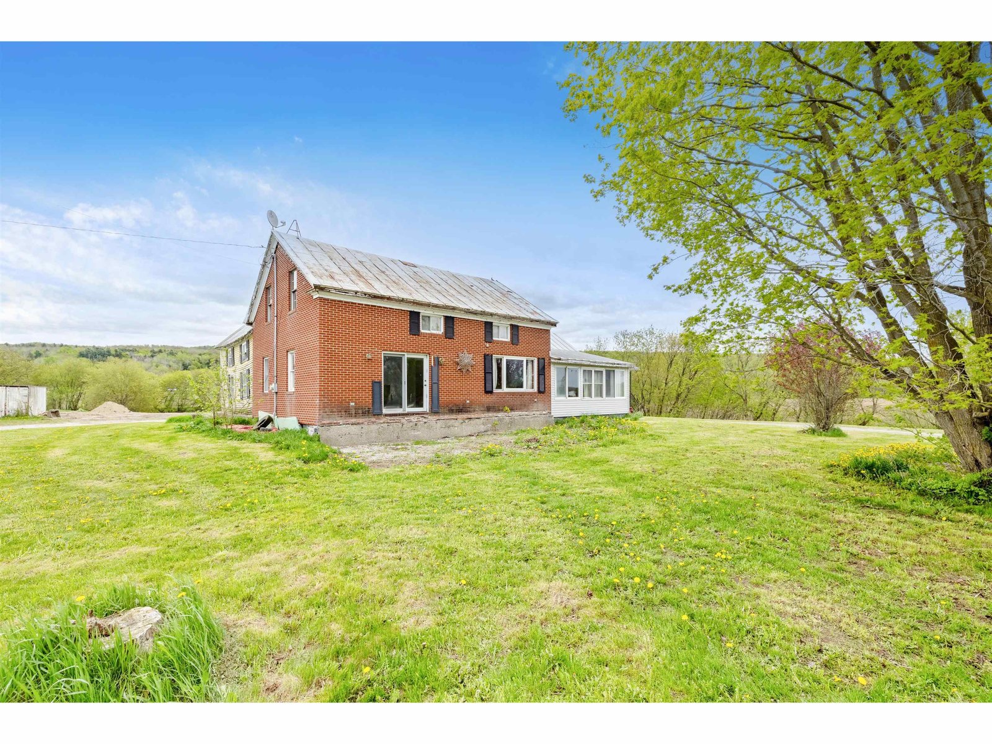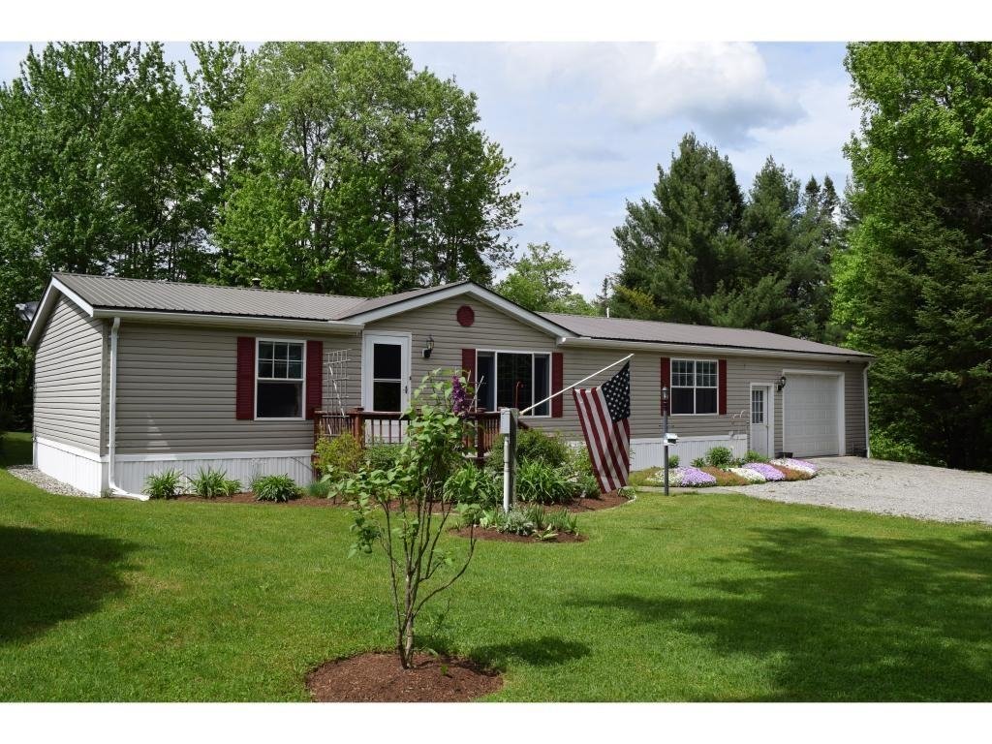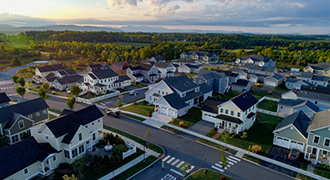Sold Status
$175,000 Sold Price
House Type
3 Beds
2 Baths
2,050 Sqft
Sold By
Similar Properties for Sale
Request a Showing or More Info

Call: 802-863-1500
Mortgage Provider
Mortgage Calculator
$
$ Taxes
$ Principal & Interest
$
This calculation is based on a rough estimate. Every person's situation is different. Be sure to consult with a mortgage advisor on your specific needs.
Franklin County
This is a MUST SEE property! Pictures do not do this home justice. Hardwood, ceramic tile, and laminate floors as well as new carpet. Bow window in living room, lots of cabinets plus pantry in kitchen. Master bedroom with master bath. Built-in bookcase in den. Walk-out basement from family room. Woodstove on each level keep this home cozy warm in the winter without breaking your budget. Walk-in pantry in the basement helps keep canned goods and supplies well organized. Well maintained with lots of storage and finished living space, nicely situated on corner lot on Town maintained dead end road. Space for large garden. Storage shed for tools & toys. Just a short distance from paved road. †
Property Location
Property Details
| Sold Price $175,000 | Sold Date Mar 21st, 2012 | |
|---|---|---|
| List Price $184,900 | Total Rooms 10 | List Date Jan 7th, 2012 |
| MLS# 4122156 | Lot Size 1.000 Acres | Taxes $2,934 |
| Type House | Stories 2 | Road Frontage 260 |
| Bedrooms 3 | Style Split Level, Split Entry | Water Frontage |
| Full Bathrooms 1 | Finished 2,050 Sqft | Construction Yes, Pre-Construction |
| 3/4 Bathrooms 1 | Above Grade 1,338 Sqft | Seasonal No |
| Half Bathrooms 0 | Below Grade 712 Sqft | Year Built 1994 |
| 1/4 Bathrooms 0 | Garage Size 0 Car | County Franklin |
| Interior FeaturesHearth, Kitchen/Dining, Laundry Hook-ups, Primary BR w/ BA, Walk-in Pantry |
|---|
| Equipment & AppliancesRefrigerator, Range-Electric, Dishwasher, , Satellite Dish, Wood Stove, Stove - Wood |
| Kitchen 13 x 25, 1st Floor | Dining Room Kitchen/dining, 1st Floor | Living Room 13 x 13, 1st Floor |
|---|---|---|
| Family Room 13 x 21, Basement | Office/Study 11.5 x 10, Basement | Primary Bedroom 13 x 13.5, 1st Floor |
| Bedroom 13 x 10, 1st Floor | Bedroom 12.5 x 9.6, 1st Floor |
| ConstructionWood Frame |
|---|
| BasementWalkout, Partially Finished, Climate Controlled, Concrete, Daylight, Storage Space, Interior Stairs, Full |
| Exterior FeaturesDeck, Shed |
| Exterior Vinyl | Disability Features |
|---|---|
| Foundation Concrete | House Color Tan |
| Floors Laminate, Carpet, Ceramic Tile, Hardwood | Building Certifications |
| Roof Shingle-Asphalt | HERS Index |
| DirectionsFrom Intersection of VT Routes 108 & 36 in Bakersfield, take Town Road #3 (East Bakersfield Road) east past Town Hall and church, take first right (by Town Garage) onto King's Hill Road, house on right past farmhouse. See sign. |
|---|
| Lot Description, Level, Mountain View, Country Setting, Subdivision, Corner, Village |
| Garage & Parking , , None |
| Road Frontage 260 | Water Access |
|---|---|
| Suitable Use | Water Type |
| Driveway Gravel | Water Body |
| Flood Zone No | Zoning Village |
| School District NA | Middle Bakersfield Elementary School |
|---|---|
| Elementary Bakersfield Elementary School | High Choice |
| Heat Fuel Wood, Oil | Excluded Washer, dryer, and remaining firewood. |
|---|---|
| Heating/Cool Stove, Baseboard, Hot Water, Stove - 2 | Negotiable Washer, Other, Dryer |
| Sewer 1000 Gallon, Private, Leach Field, Concrete | Parcel Access ROW No |
| Water Public | ROW for Other Parcel No |
| Water Heater Domestic | Financing , VA, Rural Development, VtFHA, Conventional, FHA |
| Cable Co | Documents Septic Design, Survey, Property Disclosure, Deed |
| Electric 100 Amp, Circuit Breaker(s) | Tax ID 02400710505 |

† The remarks published on this webpage originate from Listed By of Blue Spruce Realty, Inc. via the NNEREN IDX Program and do not represent the views and opinions of Coldwell Banker Hickok & Boardman. Coldwell Banker Hickok & Boardman Realty cannot be held responsible for possible violations of copyright resulting from the posting of any data from the NNEREN IDX Program.

 Back to Search Results
Back to Search Results