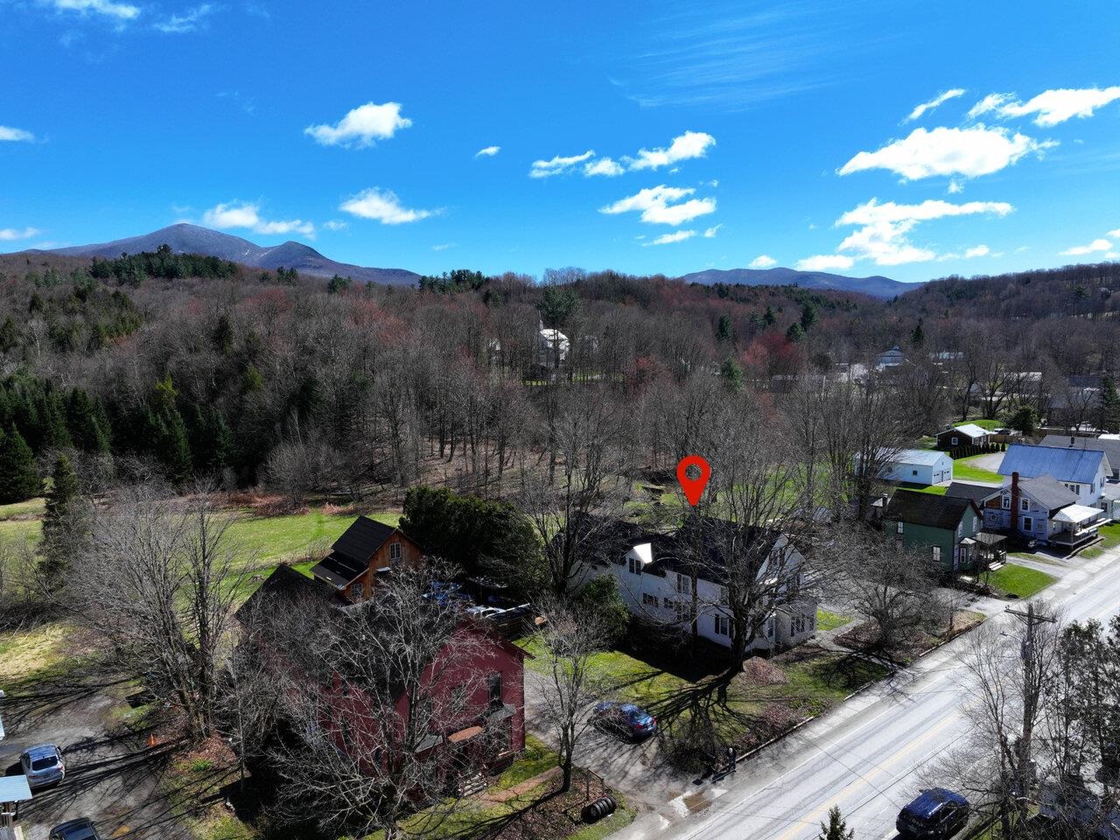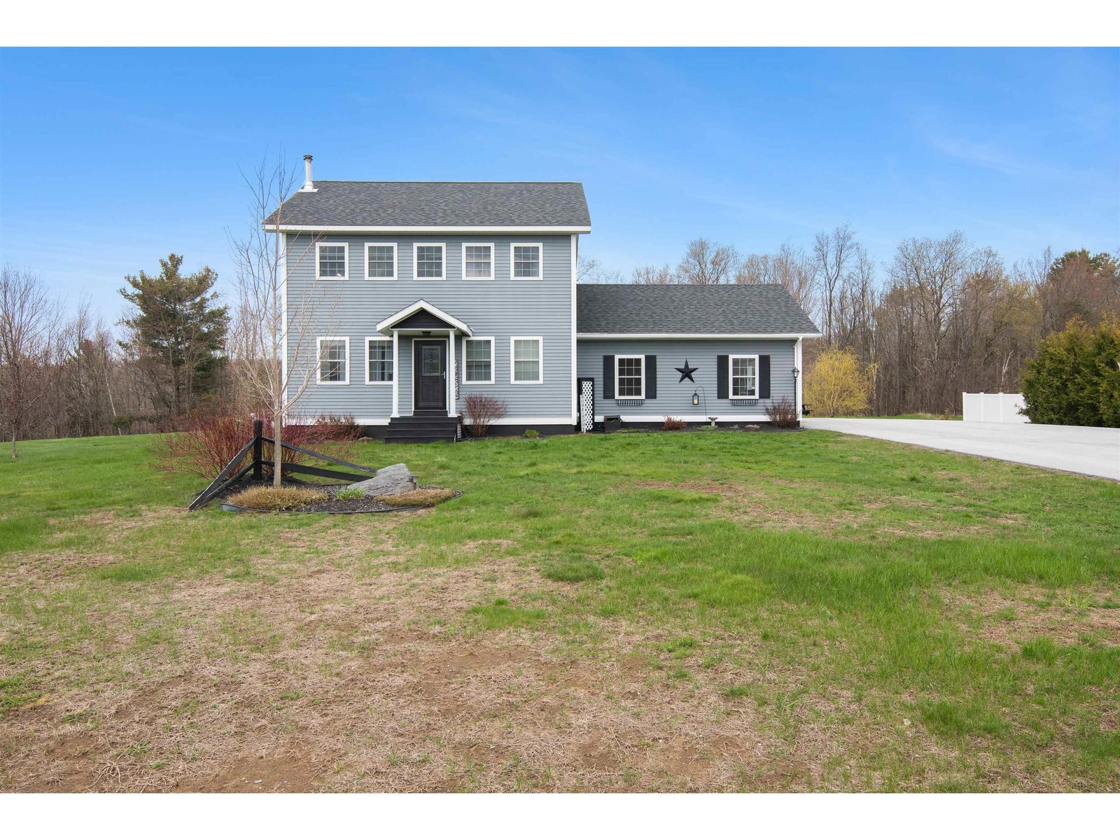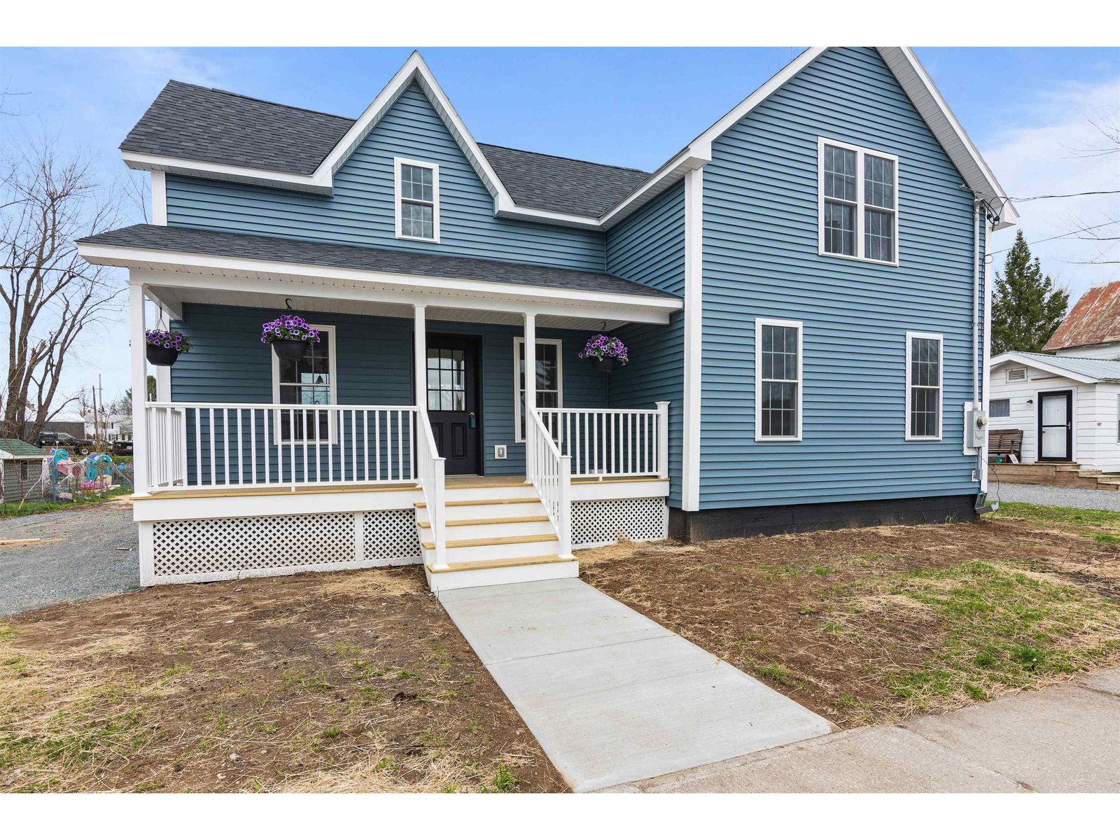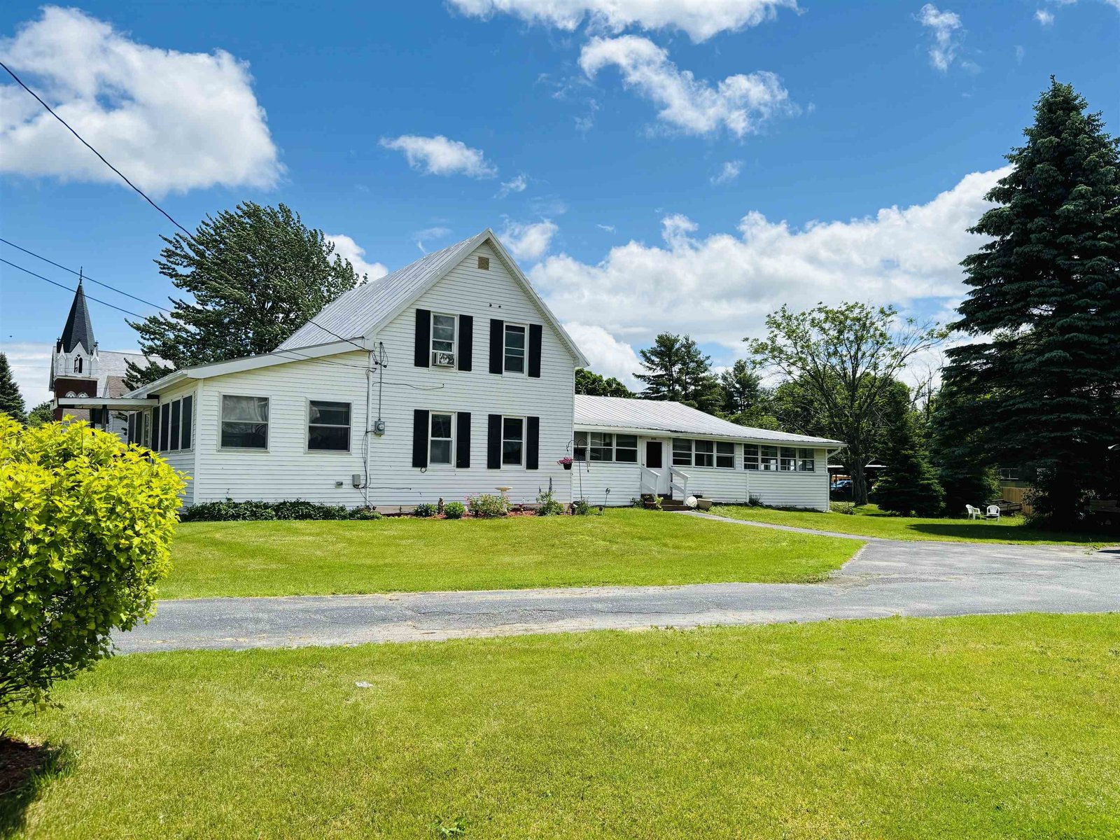Sold Status
$275,000 Sold Price
House Type
3 Beds
2 Baths
3,179 Sqft
Sold By
Similar Properties for Sale
Request a Showing or More Info

Call: 802-863-1500
Mortgage Provider
Mortgage Calculator
$
$ Taxes
$ Principal & Interest
$
This calculation is based on a rough estimate. Every person's situation is different. Be sure to consult with a mortgage advisor on your specific needs.
Franklin County
The ultimate Country Executive Home or Family Retreat/Compound! This custom-built Cedar Log Home was built for the builder/contractor as their personal residence! Home built in 2004 offers 2,315 Sq. Ft. plus another +/-864 SF of finished basement area. Home is sited on 15.48 surveyed acres with 529 feet of road frontage, privacy, seclusion and commanding views of Cold Hollow Mountains. Custom Hickory fully applianced kitchen, 3-zone OHW heat, vaulted ceilings, tongue & groove white cedar walls, maple and cedar floors, and a stone chimney with wood stove. Wall of Glass provides view of the Cold Hollow Mtns at their best! Separate Master bedroom wing of approx. 483 SF with large walk-in closet and bath and tiled flooring and jet tub. 8x24 deck for barbeques and a 3-bay 28x36 detached garage with overhead storage complete the picture. A pleasure to show the ultimate home to own! 30 minutes from 2 major ski areas. Sellers offering $2,500 towards closing costs and pre-paids. †
Property Location
Property Details
| Sold Price $275,000 | Sold Date Jan 16th, 2014 | |
|---|---|---|
| List Price $299,000 | Total Rooms 10 | List Date Nov 11th, 2013 |
| MLS# 4325593 | Lot Size 15.480 Acres | Taxes $6,746 |
| Type House | Stories 1 1/2 | Road Frontage 529 |
| Bedrooms 3 | Style Log | Water Frontage |
| Full Bathrooms 2 | Finished 3,179 Sqft | Construction Existing |
| 3/4 Bathrooms 0 | Above Grade 2,315 Sqft | Seasonal No |
| Half Bathrooms 0 | Below Grade 864 Sqft | Year Built 2004 |
| 1/4 Bathrooms 0 | Garage Size 3 Car | County Franklin |
| Interior FeaturesKitchen, Living Room, Smoke Det-Battery Powered, Cathedral Ceilings, Vaulted Ceiling, Ceiling Fan, Primary BR with BA, Walk-in Closet, Dining Area, 1st Floor Laundry, Whirlpool Tub, Natural Woodwork, Wood Stove, Cable Internet |
|---|
| Equipment & AppliancesRefrigerator, Washer, Dishwasher, Range-Gas, Dryer, Central Vacuum |
| Primary Bedroom 23x12 1st Floor | 2nd Bedroom 14x11 2nd Floor | 3rd Bedroom 13x12 1st Floor |
|---|---|---|
| 4th Bedroom 12x12 1st Floor | Living Room 23x18 | Kitchen 12x12 |
| Dining Room 11x13 1st Floor | Full Bath 1st Floor | Full Bath 1st Floor |
| ConstructionExisting, Log Home |
|---|
| BasementInterior, Bulkhead, Interior Stairs, Full, Partially Finished |
| Exterior FeaturesDeck |
| Exterior Wood, Cedar, Log Siding | Disability Features Bathrm w/tub, 1st Floor Full Bathrm, 1st Flr Hard Surface Flr. |
|---|---|
| Foundation Concrete | House Color Log |
| Floors Ceramic Tile, Hardwood | Building Certifications |
| Roof Metal | HERS Index |
| DirectionsRte 105 to Enosburg, Rte 108South to West Enosburg, at 4 corners turn left onto Tyler Branch Rd. At next 4 corners, right onto Boston Post Rd. First left onto Sand Hill Rd., next right onto Butler Nut Hollow, next left onto Joyal Rd. Go approx. 2 miles on right. See sign. |
|---|
| Lot DescriptionMountain View, View, Country Setting, Secluded, Wooded, Rural Setting |
| Garage & Parking Detached, Auto Open |
| Road Frontage 529 | Water Access |
|---|---|
| Suitable Use | Water Type |
| Driveway Gravel | Water Body |
| Flood Zone No | Zoning Residential |
| School District NA | Middle Bakersfield Elementary School |
|---|---|
| Elementary Bakersfield Elementary School | High Choice |
| Heat Fuel Wood, Oil | Excluded |
|---|---|
| Heating/Cool Multi Zone, Radiant, Multi Zone, Hot Water, Baseboard | Negotiable |
| Sewer 1000 Gallon, Septic | Parcel Access ROW No |
| Water Spring, Dug Well | ROW for Other Parcel |
| Water Heater On Demand, Electric, Owned | Financing All Financing Options |
| Cable Co Wildblue | Documents Deed, Survey, Property Disclosure |
| Electric 200 Amp | Tax ID 02400710020 |

† The remarks published on this webpage originate from Listed By of via the NNEREN IDX Program and do not represent the views and opinions of Coldwell Banker Hickok & Boardman. Coldwell Banker Hickok & Boardman Realty cannot be held responsible for possible violations of copyright resulting from the posting of any data from the NNEREN IDX Program.

 Back to Search Results
Back to Search Results










