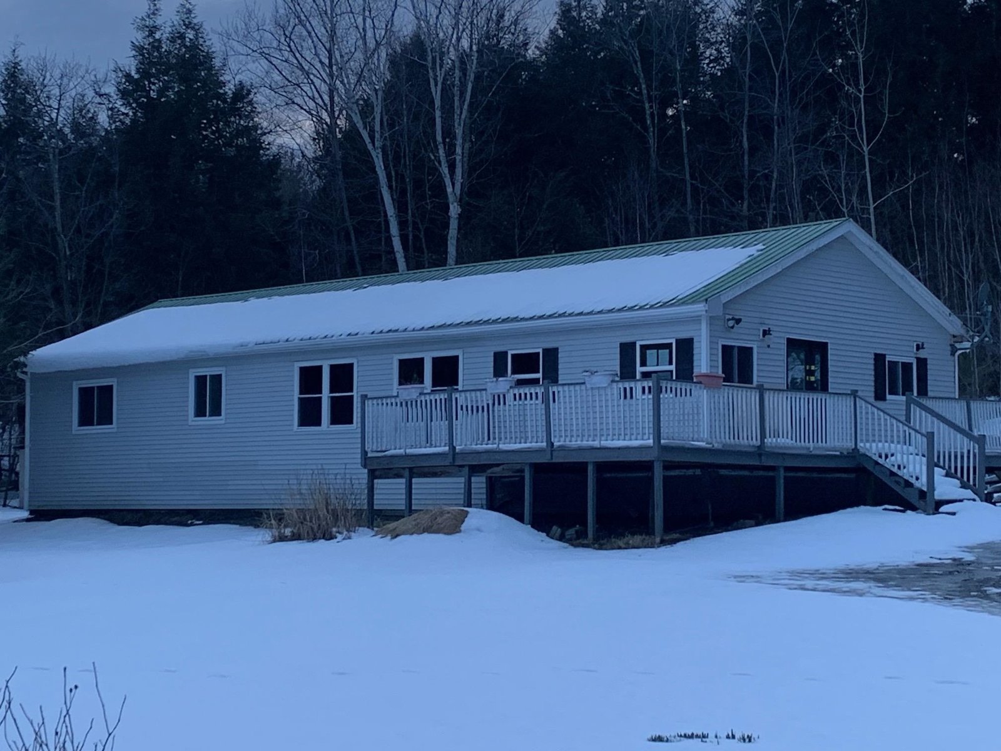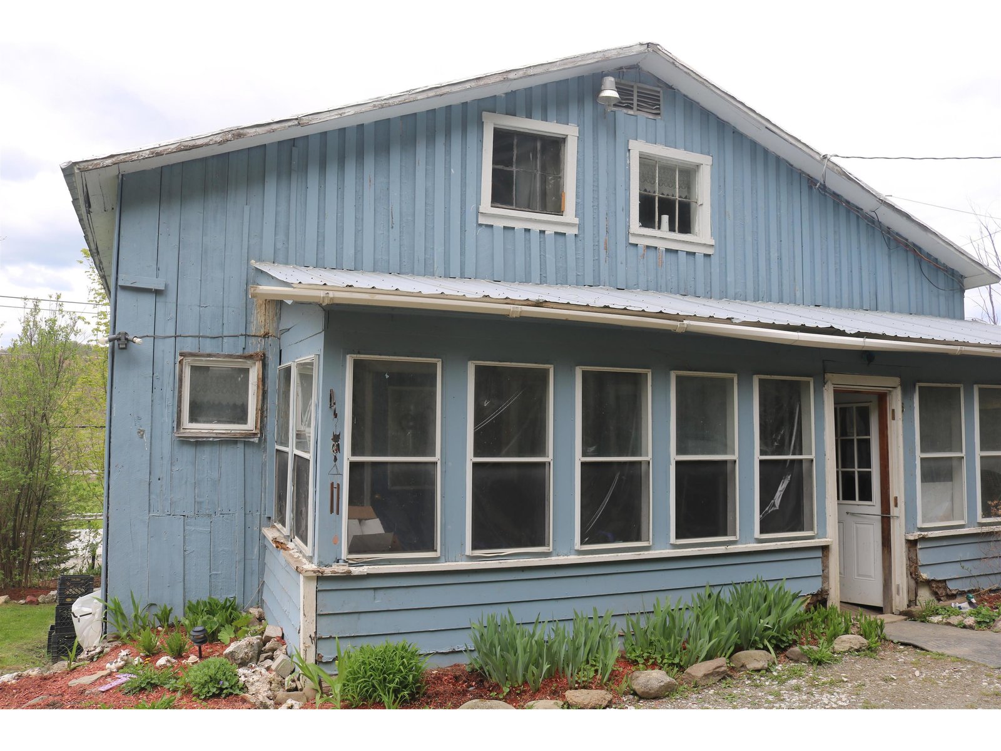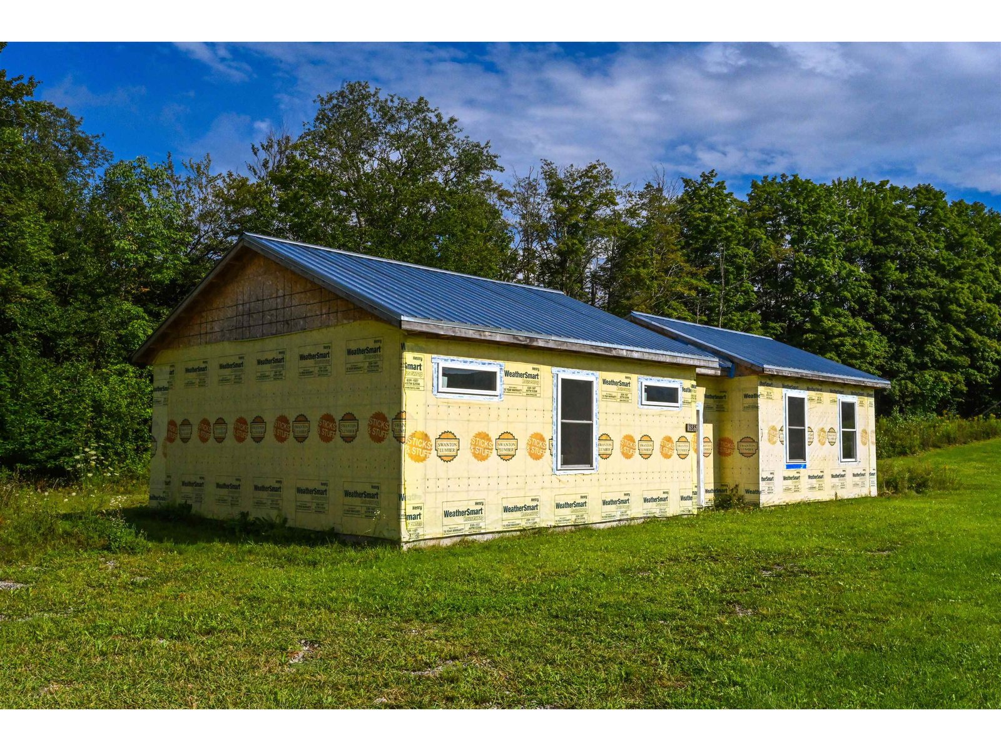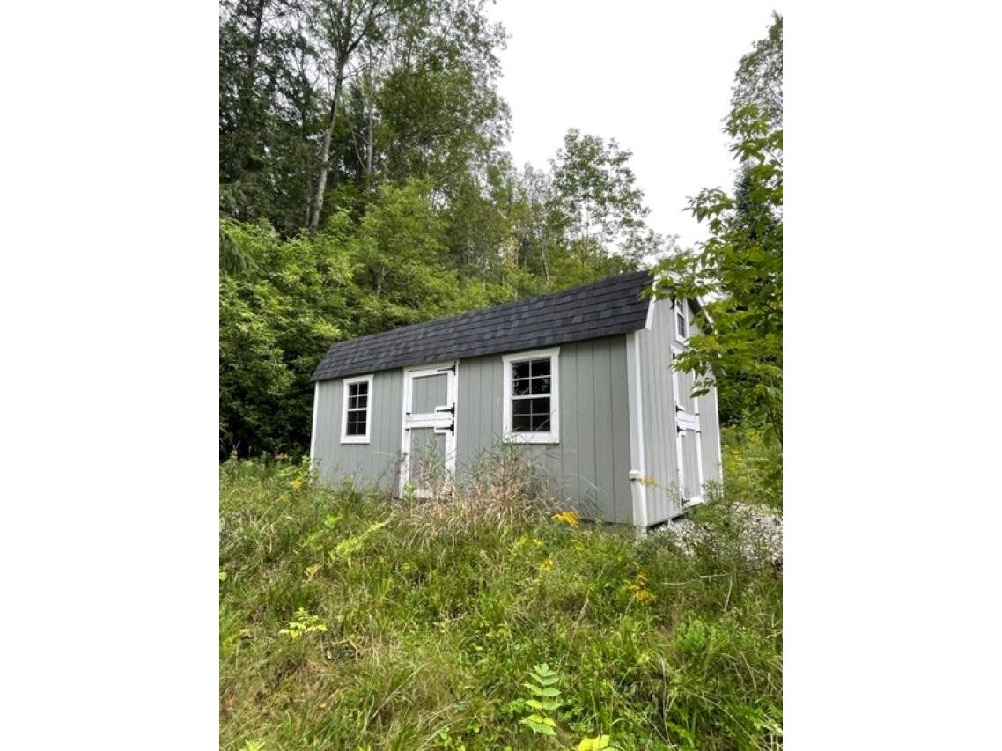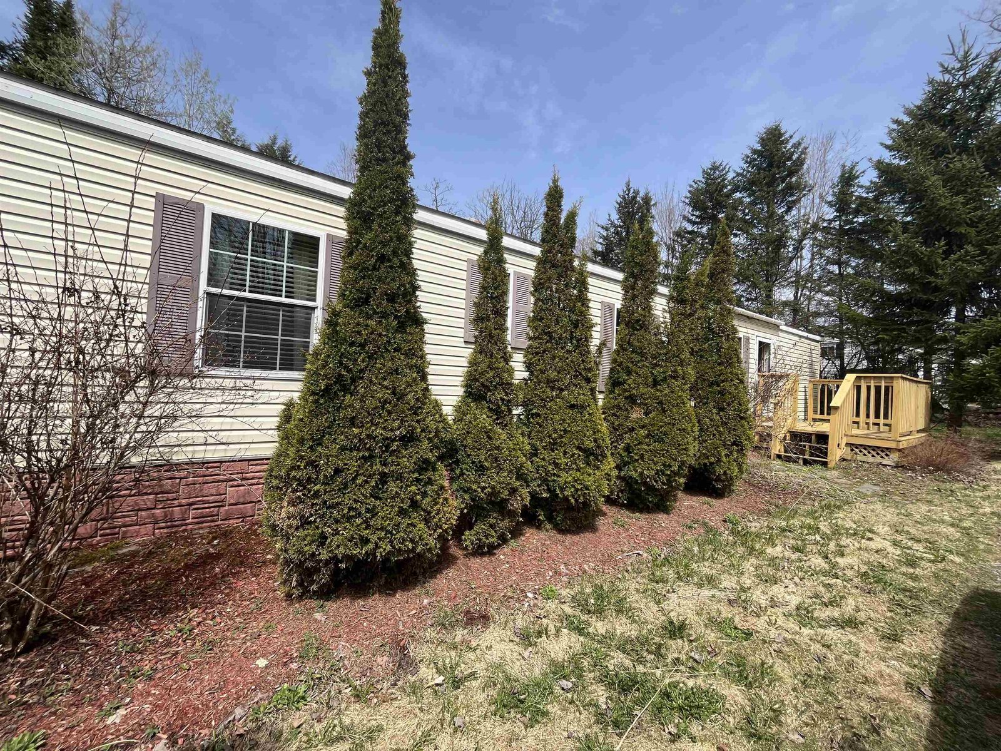Sold Status
$122,700 Sold Price
House Type
2 Beds
2 Baths
1,100 Sqft
Sold By United Country Real Estate Mike Jarvis Group Inc
Similar Properties for Sale
Request a Showing or More Info

Call: 802-863-1500
Mortgage Provider
Mortgage Calculator
$
$ Taxes
$ Principal & Interest
$
This calculation is based on a rough estimate. Every person's situation is different. Be sure to consult with a mortgage advisor on your specific needs.
Franklin County
Sweet vintage home in village - both character and personality the minute you enter. The living room offers decorator colors and provides comfortable space for relaxation. The eat in kitchen has many cupboards, a gas range and prep area for your meals. The addition, warmed by a Hearthstone gas stove, has a cathedral ceiling and softwood flooring, is currently used as a den. Two good sized bedrooms are tastefully painted. Convenient first floor laundry/half bath and a full bath upstairs. A charming 21' covered front porch can accommodate your swing or Adirondack chairs. Level lot with asparagus plants, apple tree, a grape arbor and even a ginko biloba tree plus gardening shed and dog fence. Convenient location to the post office, library and village store. (All sq. footage, dimensions and acreage approximate - bedrooms unheated.) †
Property Location
Property Details
| Sold Price $122,700 | Sold Date Dec 15th, 2017 | |
|---|---|---|
| List Price $124,500 | Total Rooms 5 | List Date Sep 20th, 2017 |
| MLS# 4660397 | Lot Size 0.250 Acres | Taxes $1,871 |
| Type House | Stories 1 1/2 | Road Frontage |
| Bedrooms 2 | Style Antique, Farmhouse | Water Frontage |
| Full Bathrooms 1 | Finished 1,100 Sqft | Construction No, Existing |
| 3/4 Bathrooms 0 | Above Grade 1,100 Sqft | Seasonal No |
| Half Bathrooms 1 | Below Grade 0 Sqft | Year Built 1880 |
| 1/4 Bathrooms 0 | Garage Size Car | County Franklin |
| Interior Features1st Floor Laundry, Laundry Hook-ups, Gas Heat Stove |
|---|
| Equipment & AppliancesRefrigerator, Freezer, Range-Gas, Dehumidifier, Gas Heat Stove |
| Living Room 10'9x17'6, 1st Floor | Kitchen - Eat-in 15'6x10'4 less jog, 1st Floor | Den 10x11, 1st Floor |
|---|---|---|
| Bedroom 10x13'8, 2nd Floor | Bedroom 10'8x9+3'2x2'8, 2nd Floor |
| ConstructionWood Frame |
|---|
| BasementInterior, Unfinished, Crawl Space, Partial |
| Exterior FeaturesShed, Dog Fence, Porch-Covered, Deck |
| Exterior Clapboard | Disability Features |
|---|---|
| Foundation Other, Stone | House Color |
| Floors Vinyl, Softwood, Other | Building Certifications |
| Roof Metal, Shingle | HERS Index |
| DirectionsFrom intersection of Rt. 108 and 36, north on Rte. 108, 2nd left side street, 4th house on right. |
|---|
| Lot DescriptionUnknown, Level, Street Lights |
| Garage & Parking |
| Road Frontage | Water Access |
|---|---|
| Suitable Use | Water Type |
| Driveway Other | Water Body |
| Flood Zone Unknown | Zoning Center Village |
| School District NA | Middle |
|---|---|
| Elementary | High |
| Heat Fuel Gas-LP/Bottle | Excluded Washer and dryer |
|---|---|
| Heating/Cool None | Negotiable |
| Sewer Septic | Parcel Access ROW |
| Water Public | ROW for Other Parcel |
| Water Heater Tankless, Gas-Lp/Bottle | Financing |
| Cable Co | Documents Deed, Property Disclosure |
| Electric Circuit Breaker(s) | Tax ID 02400710592 |

† The remarks published on this webpage originate from Listed By Jean Meehan of The Meehan Group, Inc. via the NNEREN IDX Program and do not represent the views and opinions of Coldwell Banker Hickok & Boardman. Coldwell Banker Hickok & Boardman Realty cannot be held responsible for possible violations of copyright resulting from the posting of any data from the NNEREN IDX Program.

 Back to Search Results
Back to Search Results