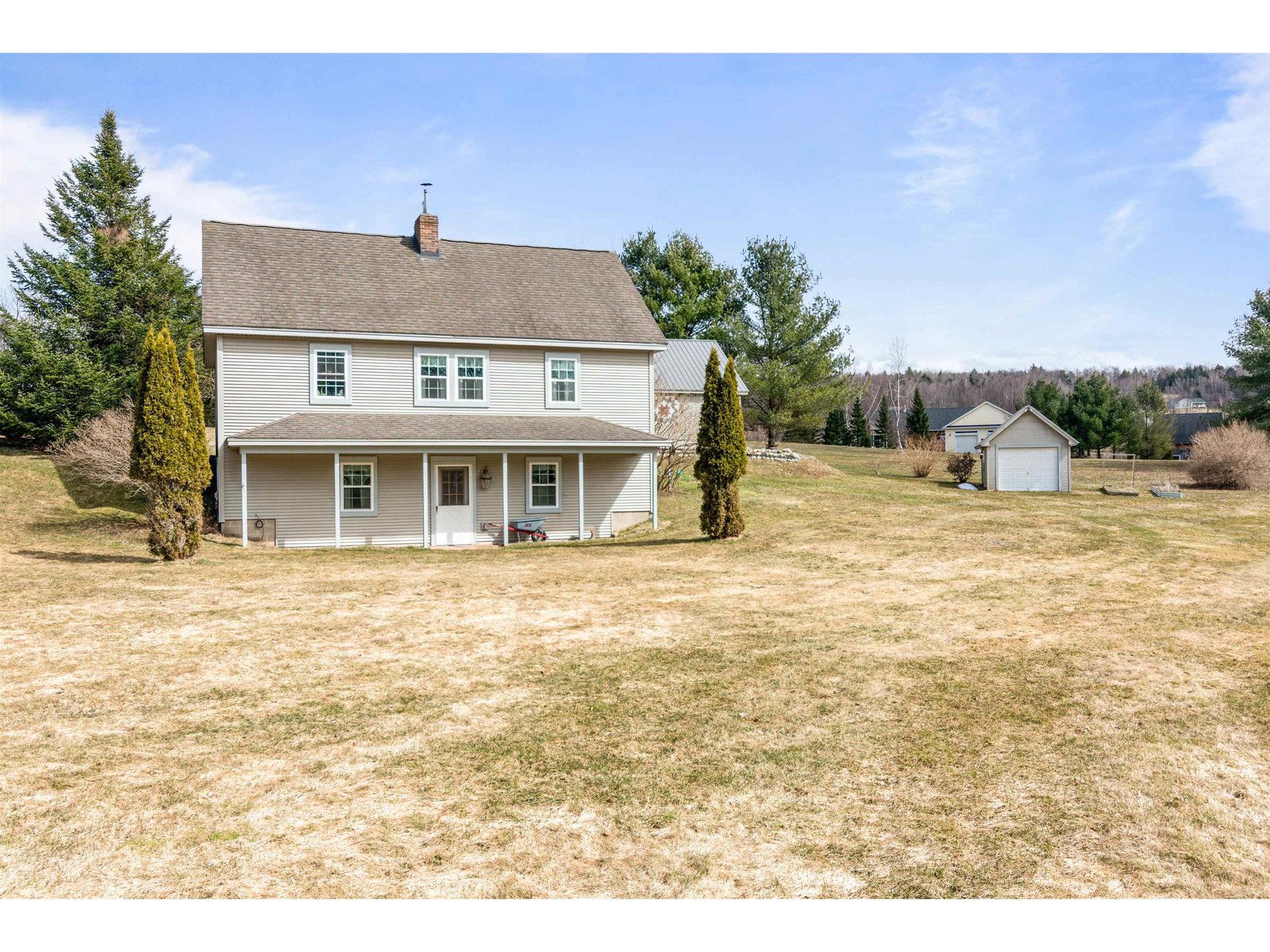Sold Status
$210,000 Sold Price
House Type
2 Beds
1 Baths
1,277 Sqft
Sold By Your Journey Real Estate
Similar Properties for Sale
Request a Showing or More Info

Call: 802-863-1500
Mortgage Provider
Mortgage Calculator
$
$ Taxes
$ Principal & Interest
$
This calculation is based on a rough estimate. Every person's situation is different. Be sure to consult with a mortgage advisor on your specific needs.
Franklin County
RARE Find - This home can be totally self sufficient. 17 Acres, Gentleman's Farm.This bright two bedroom home has it all. Spectacular views, deck over looking a valley, indoor climbing wall, hardwood flooring, slipper tub, two cabin along stream, attached green house, loft with access to a viewing turret,two barns, one has 6 stalls, grazing pasture, garden, pond, stream, grape vines, raspberry bushes, blueberry bushes, solar panel for lighting, 100 amp electrical service, wood cookstove, wood heat, or monitor heat, indoor full bath or outside composting toilet. Storage shed, and root cellar. This is a very unique home and a must see. †
Property Location
Property Details
| Sold Price $210,000 | Sold Date Jul 16th, 2012 | |
|---|---|---|
| List Price $219,900 | Total Rooms 5 | List Date May 22nd, 2012 |
| MLS# 4158256 | Lot Size 17.000 Acres | Taxes $3,771 |
| Type House | Stories 1 1/2 | Road Frontage 700 |
| Bedrooms 2 | Style Contemporary | Water Frontage |
| Full Bathrooms 1 | Finished 1,277 Sqft | Construction , Existing |
| 3/4 Bathrooms 0 | Above Grade 1,097 Sqft | Seasonal No |
| Half Bathrooms 0 | Below Grade 180 Sqft | Year Built 1995 |
| 1/4 Bathrooms | Garage Size 0 Car | County Franklin |
| Interior Features |
|---|
| Equipment & AppliancesRefrigerator, Washer, Range-Gas, Dryer, , Wood Stove |
| Kitchen 10 x 10, 1st Floor | Dining Room 11 x 15, 1st Floor | Living Room 11 x 15, 1st Floor |
|---|---|---|
| Office/Study | Primary Bedroom 11 x 12, 2nd Floor | Bedroom 8 x 10, 2nd Floor |
| Other 12 x 15, Basement |
| Construction |
|---|
| BasementWalkout, Storage Space, Partially Finished |
| Exterior FeaturesDeck, Outbuilding, Porch - Enclosed, Shed |
| Exterior Wood | Disability Features |
|---|---|
| Foundation Concrete | House Color |
| Floors Hardwood | Building Certifications |
| Roof Metal | HERS Index |
| DirectionsFrom Enosburg or Bakersfield take Boston Post Rd. Turn onto Witchcat Rd, go 0.8 miles, turn right to stay on Witchcat Rd. Go approx. 1.5 miles. Parking is on right in front of shed. House is down the hill. See sign by road side. |
|---|
| Lot Description, Mountain View, Horse Prop, Rural Setting |
| Garage & Parking , Barn |
| Road Frontage 700 | Water Access |
|---|---|
| Suitable UseLand:Pasture, Horse/Animal Farm | Water Type |
| Driveway Other | Water Body |
| Flood Zone No | Zoning Res/Ag |
| School District NA | Middle Bakersfield Elementary School |
|---|---|
| Elementary Bakersfield Elementary School | High Choice |
| Heat Fuel Wood, Gas-LP/Bottle | Excluded |
|---|---|
| Heating/Cool Other, Stove, Passive Solar, Wall Furnace, Other | Negotiable |
| Sewer Septic, Leach Field | Parcel Access ROW No |
| Water Spring, Shared, Dug Well | ROW for Other Parcel |
| Water Heater Tankless, Gas-Lp/Bottle, On Demand | Financing , Conventional |
| Cable Co | Documents Survey, Property Disclosure, Deed |
| Electric 100 Amp, Other | Tax ID 02400710740 |

† The remarks published on this webpage originate from Listed By of via the NNEREN IDX Program and do not represent the views and opinions of Coldwell Banker Hickok & Boardman. Coldwell Banker Hickok & Boardman Realty cannot be held responsible for possible violations of copyright resulting from the posting of any data from the NNEREN IDX Program.

 Back to Search Results
Back to Search Results






