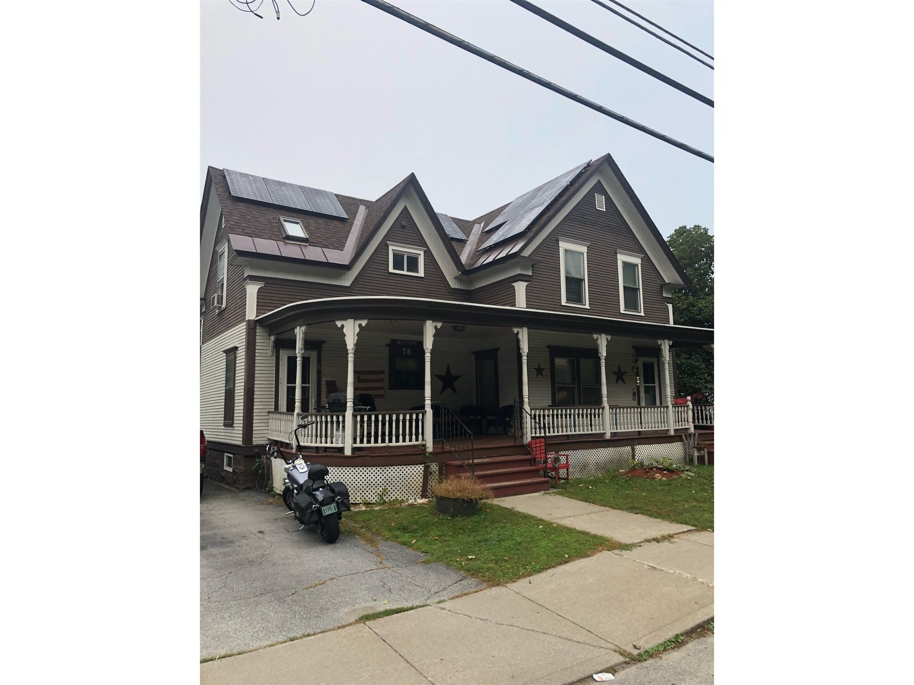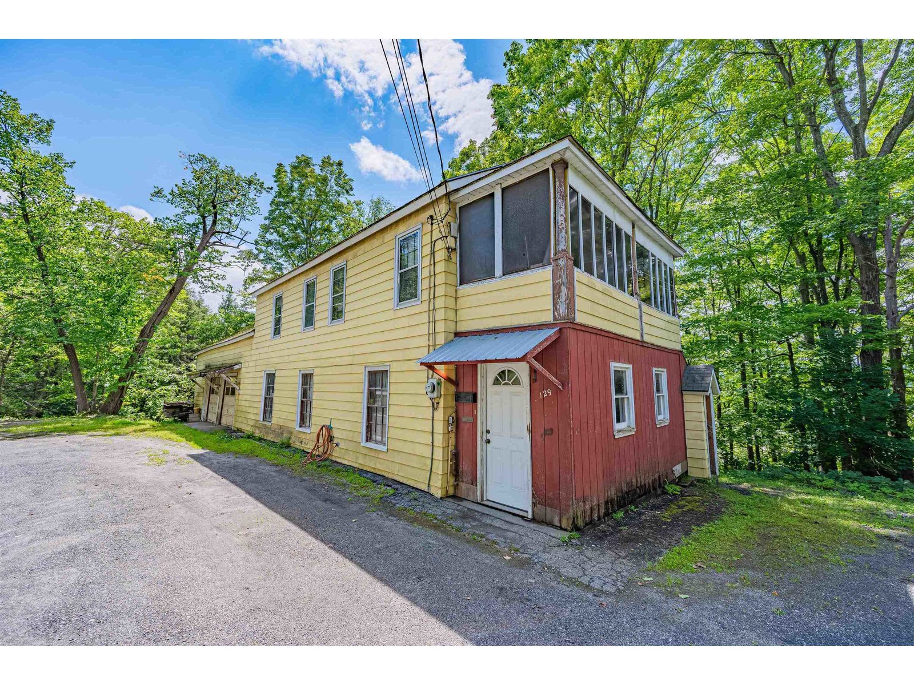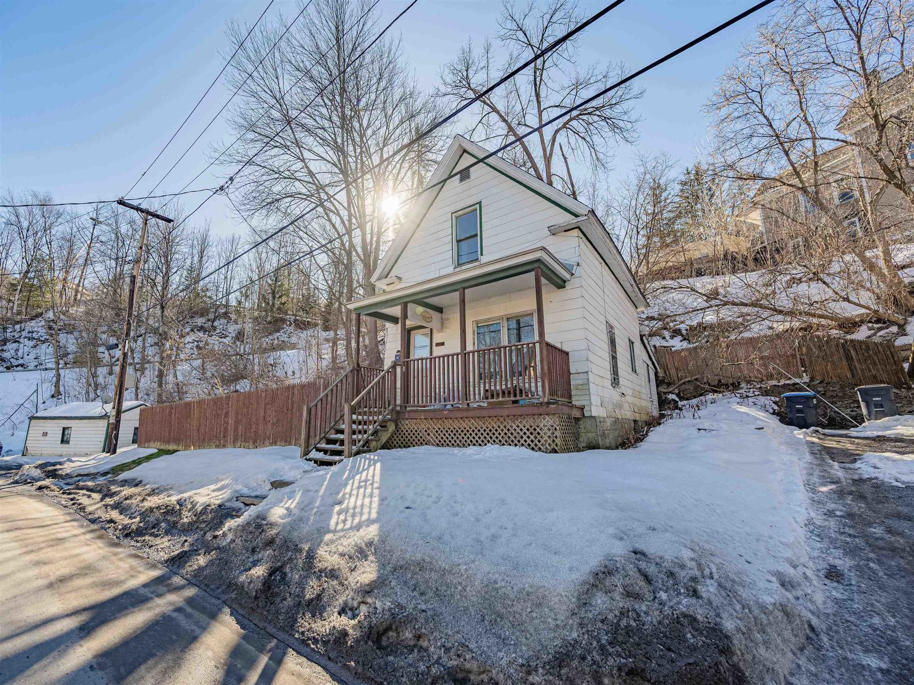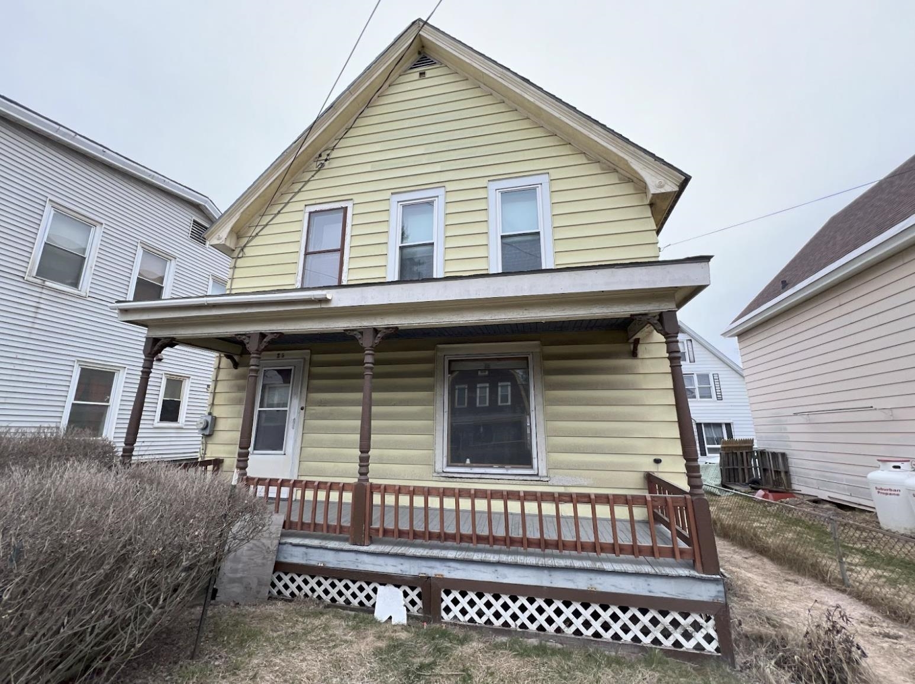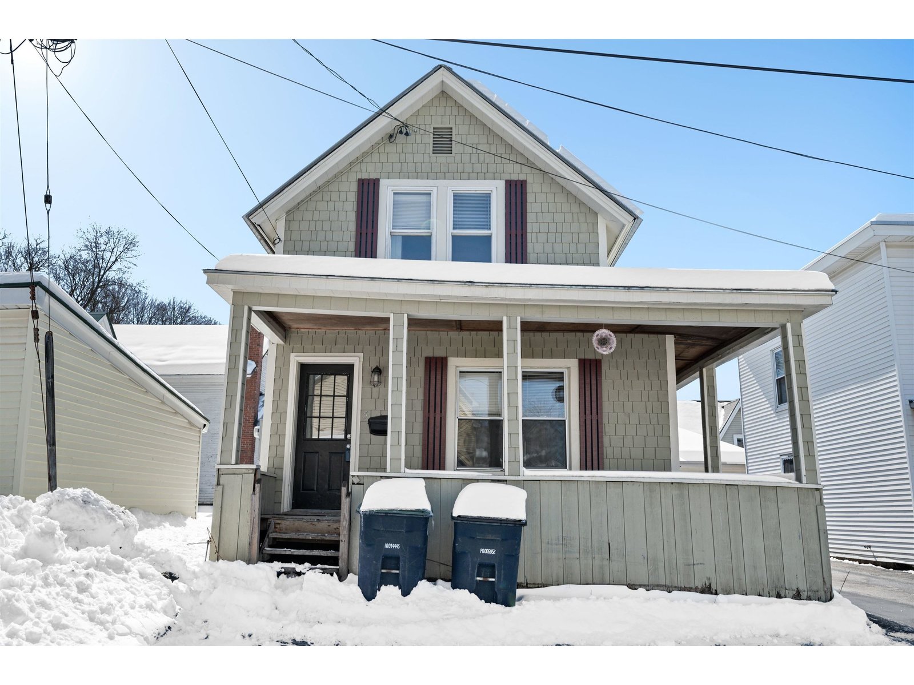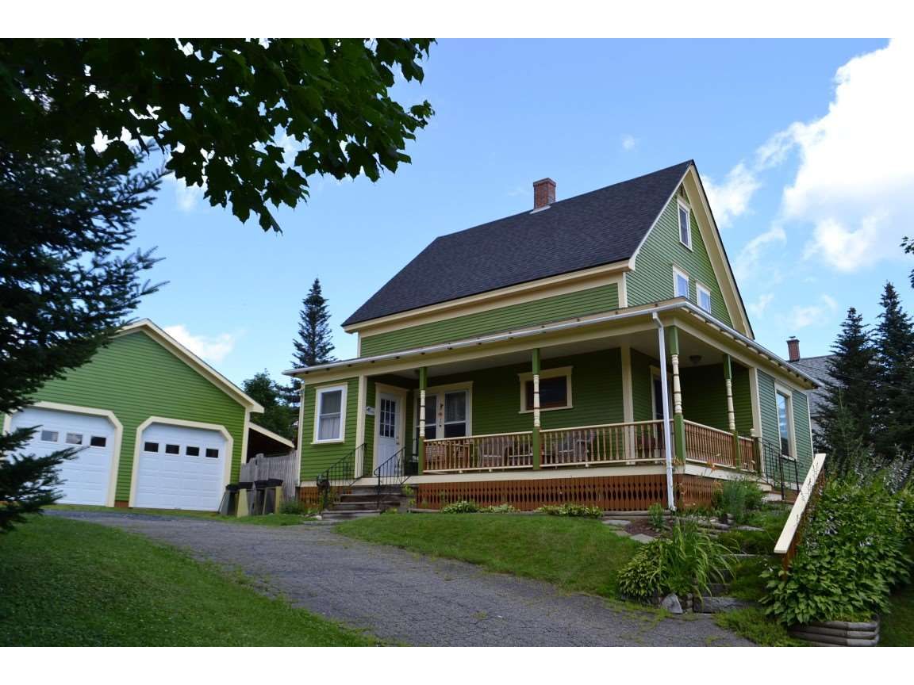Sold Status
$180,000 Sold Price
House Type
3 Beds
3 Baths
1,407 Sqft
Sold By Amy Gerrity-Parent Realty
Similar Properties for Sale
Request a Showing or More Info

Call: 802-863-1500
Mortgage Provider
Mortgage Calculator
$
$ Taxes
$ Principal & Interest
$
This calculation is based on a rough estimate. Every person's situation is different. Be sure to consult with a mortgage advisor on your specific needs.
Washington County
Perched upon a hill in a quiet neighborhood, and close to urban amenities, this well maintained, traditional-style house has stood the test of time. Its historic, and structural integrity hold true. Through each season, its southern exposure takes advantage of the sun's warmth and light. A rebuilt, porch hugs the front of the house while the garage overhang provides a private, cooler place to enjoy the backyard. The.38 acre lot has ample green space, including perennial landscaping, stone fire pit, and stone walkways. Mudroom doors offer direct access to a newly, custom-built fence enclosing the backyard, ensuring a safe and secure place for children or pets. The remodeled, eat-in kitchen offers an expansive view of the backyard and is equipped with SS appliances, re-faced cabinets, new hardware, and granite countertops. Adjacent to the kitchen is a sunlit dining room leading directly into a cozy living room. A pantry closet and half-bath complete the first floor. The basement hosts a utility sink, shower, toilet, and laundry facility to accommodate everyday family life. Ample closets throughout, paired with the attic and garage, provide plenty of dry storage. Three bedrooms, and a full bathroom, with tub, grace the second floor. Blown in insulation and an updated heating system provide low heating costs and comfortable living all year round. The large two+ car garage with workshop has loft storage, frost walls, and a pellet stove. This space will prove itself invaluable. †
Property Location
Property Details
| Sold Price $180,000 | Sold Date Oct 2nd, 2017 | |
|---|---|---|
| List Price $176,900 | Total Rooms 6 | List Date Jul 19th, 2017 |
| MLS# 4648205 | Lot Size 0.380 Acres | Taxes $4,422 |
| Type House | Stories 2 | Road Frontage 125 |
| Bedrooms 3 | Style New Englander | Water Frontage |
| Full Bathrooms 1 | Finished 1,407 Sqft | Construction No, Existing |
| 3/4 Bathrooms 1 | Above Grade 1,380 Sqft | Seasonal No |
| Half Bathrooms 1 | Below Grade 27 Sqft | Year Built 1913 |
| 1/4 Bathrooms 0 | Garage Size 4 Car | County Washington |
| Interior FeaturesAttic, Natural Light, Natural Woodwork, Wood Stove Hook-up |
|---|
| Equipment & AppliancesRange-Electric, Washer, Dishwasher, Disposal, Refrigerator, Other, Dryer, Microwave, Dehumidifier |
| Living Room 12' x 14' + 5' x 5'10", 1st Floor | Dining Room 10' x 12'8", 1st Floor | Kitchen 12'5" x 12'9", 1st Floor |
|---|---|---|
| Primary Bedroom 12' x 14'10", 2nd Floor | Bedroom 8'6" x 10'8", 2nd Floor | Bedroom 8'4" x 10', 2nd Floor |
| Mudroom 5'7" x 6', 1st Floor |
| ConstructionWood Frame |
|---|
| BasementWalkout, Bulkhead, Concrete, Unfinished, Partially Finished |
| Exterior FeaturesFence - Full, Porch - Covered, Windows - Storm |
| Exterior Wood, Clapboard | Disability Features 1st Floor 1/2 Bathrm |
|---|---|
| Foundation Concrete | House Color Green |
| Floors Vinyl, Hardwood | Building Certifications |
| Roof Shingle-Architectural | HERS Index |
| DirectionsFrom Main Street take Beckley Street, third Right onto Perrin Street. Go .22+/- miles on Perrin and take second Left on Beech Street, property on left. |
|---|
| Lot Description, Landscaped, City Lot, In Town, Neighborhood |
| Garage & Parking Detached, Storage Above, 2 Parking Spaces, Parking Spaces 2, Paved |
| Road Frontage 125 | Water Access |
|---|---|
| Suitable Use | Water Type |
| Driveway Paved, Crushed/Stone | Water Body |
| Flood Zone No | Zoning R-10 Residential |
| School District Barre City School District | Middle Barre City Elem & Middle Sch |
|---|---|
| Elementary Barre City Elem & Middle Sch | High Spaulding High School |
| Heat Fuel Oil | Excluded |
|---|---|
| Heating/Cool None, Steam, Radiator | Negotiable |
| Sewer Public, Metered | Parcel Access ROW |
| Water Public, Metered | ROW for Other Parcel |
| Water Heater Off Boiler | Financing |
| Cable Co Charter | Documents Deed, Tax Map |
| Electric 100 Amp, Wired for Generator, Circuit Breaker(s) | Tax ID 036-011-11196 |

† The remarks published on this webpage originate from Listed By Timothy Heney of via the NNEREN IDX Program and do not represent the views and opinions of Coldwell Banker Hickok & Boardman. Coldwell Banker Hickok & Boardman Realty cannot be held responsible for possible violations of copyright resulting from the posting of any data from the NNEREN IDX Program.

 Back to Search Results
Back to Search Results