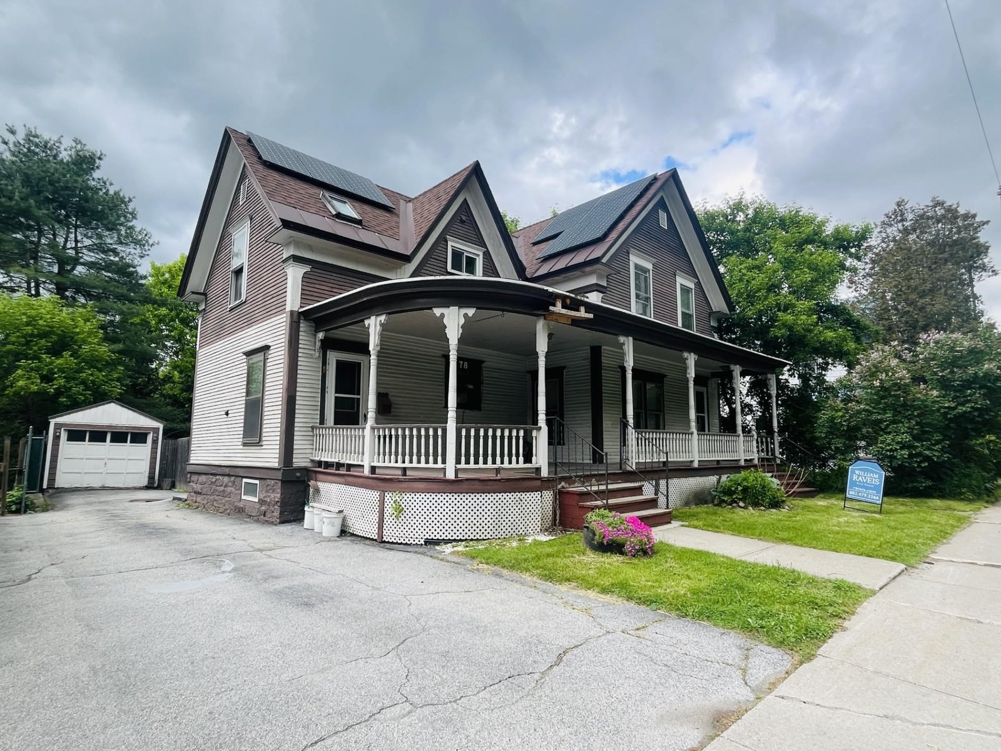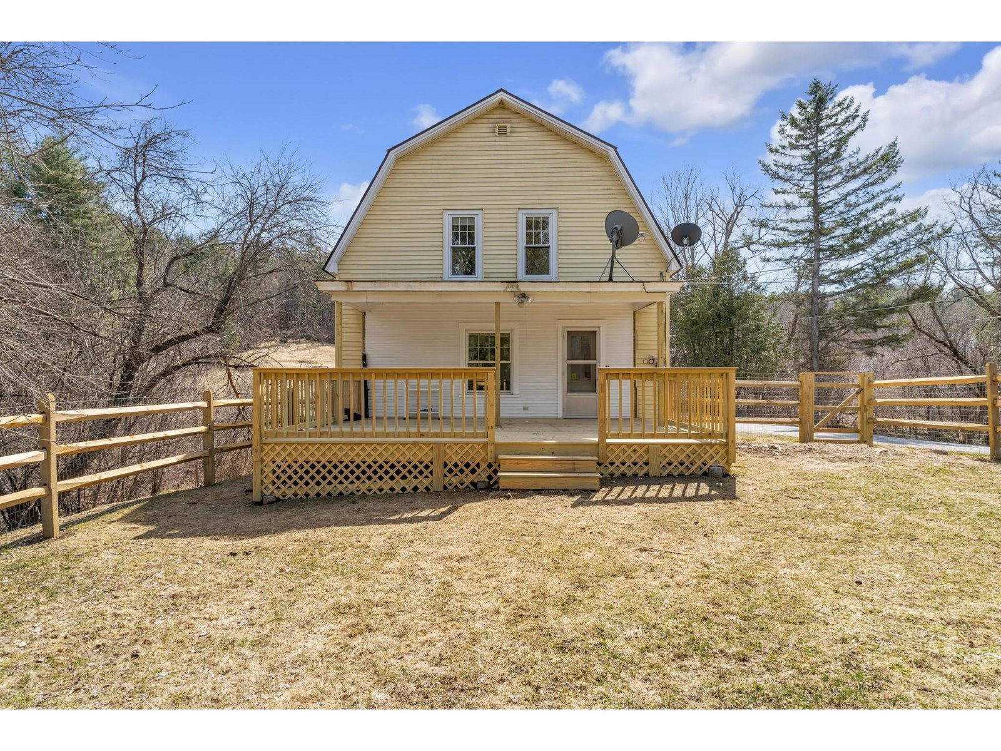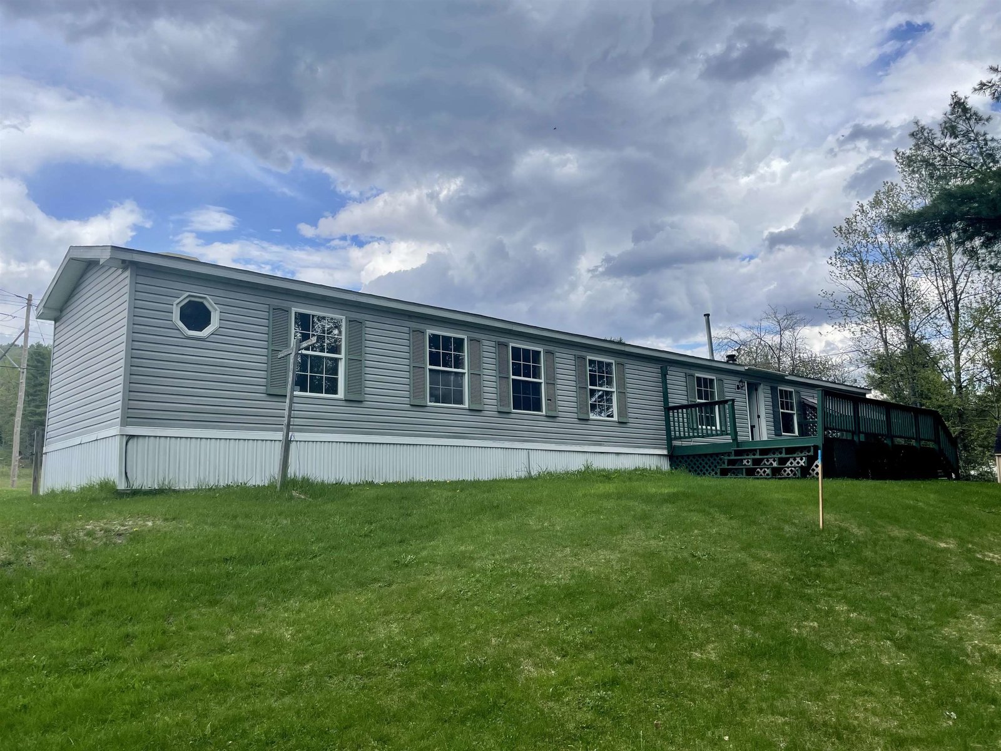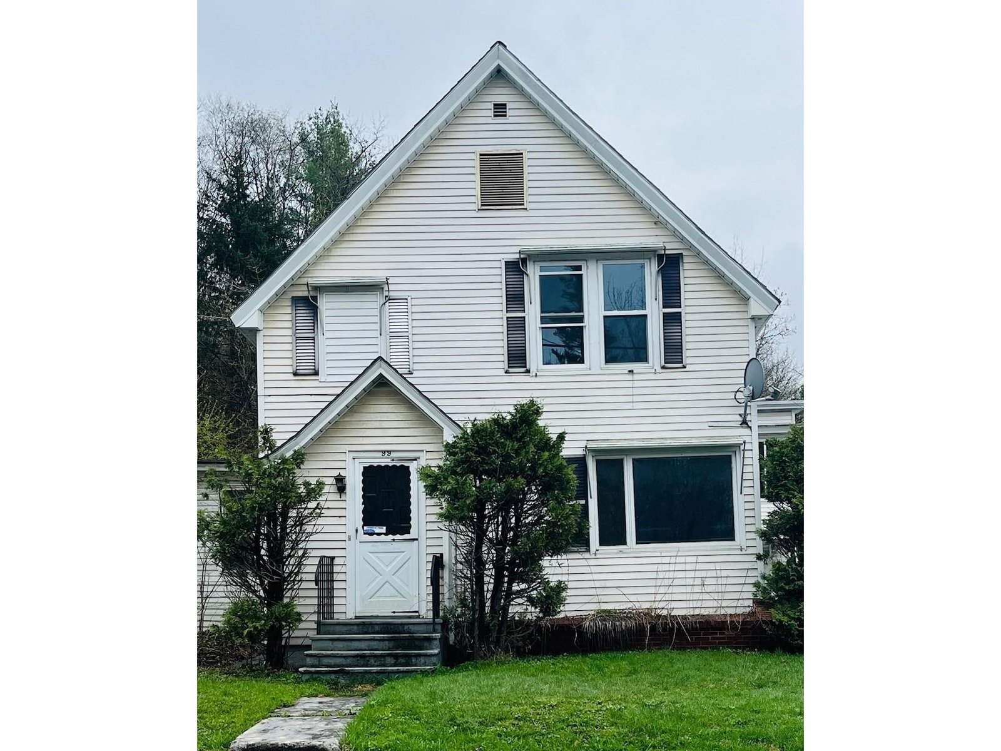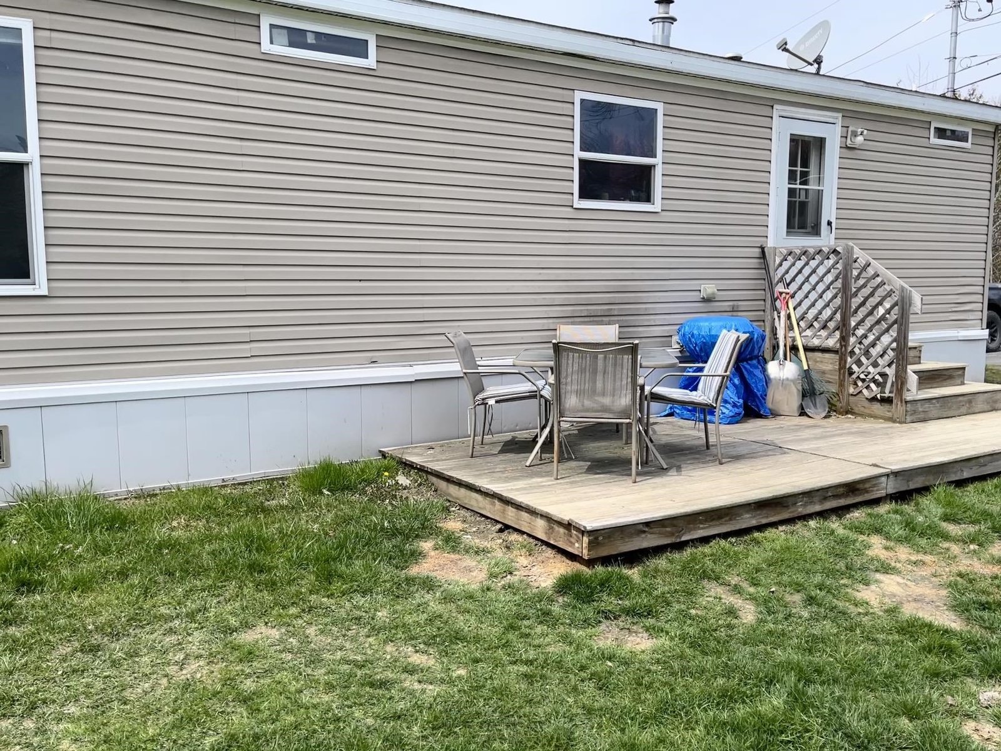Sold Status
$240,000 Sold Price
House Type
3 Beds
3 Baths
1,800 Sqft
Sold By William Raveis Barre
Similar Properties for Sale
Request a Showing or More Info

Call: 802-863-1500
Mortgage Provider
Mortgage Calculator
$
$ Taxes
$ Principal & Interest
$
This calculation is based on a rough estimate. Every person's situation is different. Be sure to consult with a mortgage advisor on your specific needs.
Washington County
This house is a catch. Seriously. Built in 2003 and sitting on over 1/3 of an acre, it's as lovely as it is functional. Tucked away on a dead end road but within easy walking / biking distance to Spaulding High School and only minutes to all that downtown Barre has to offer. The interior is spacious and light with 3 bedrooms, 2.75 bathrooms (master has its own bath), an impressive living room PLUS downstairs family room with woodstove and beautiful brick hearth. 2 car garage, garden shed, nice yard space, and frontage on Stevens Branch River - get creative with access (it's steep) or simply enjoy the soothing sounds of the water. What more could you ask for? †
Property Location
Property Details
| Sold Price $240,000 | Sold Date Oct 8th, 2021 | |
|---|---|---|
| List Price $260,000 | Total Rooms 6 | List Date Aug 3rd, 2021 |
| MLS# 4875750 | Lot Size 0.340 Acres | Taxes $5,446 |
| Type House | Stories 2 | Road Frontage 83 |
| Bedrooms 3 | Style Raised Ranch | Water Frontage 112 |
| Full Bathrooms 2 | Finished 1,800 Sqft | Construction No, Existing |
| 3/4 Bathrooms 1 | Above Grade 1,200 Sqft | Seasonal No |
| Half Bathrooms 0 | Below Grade 600 Sqft | Year Built 2003 |
| 1/4 Bathrooms 0 | Garage Size 2 Car | County Washington |
| Interior FeaturesDining Area, Hearth, Primary BR w/ BA, Natural Light |
|---|
| Equipment & AppliancesRefrigerator, Range-Electric, Dishwasher, Washer, Dryer, , Wood Stove |
| Living Room 18' 9" x 17' 4", 1st Floor | Kitchen/Dining 17' 4" x 12', 1st Floor | Primary Bedroom 15' 4" x 11' 8", 1st Floor |
|---|---|---|
| Bedroom 11' x 11', 1st Floor | Bath - Full 1st Floor | Bath - Full 1st Floor |
| Family Room 16' x 12' 8", Basement | Bedroom 14' 1" x 10' 6", Basement | Bath - 3/4 Basement |
| ConstructionWood Frame |
|---|
| BasementWalkout, Full, Concrete, Finished |
| Exterior FeaturesPatio, Porch, Shed |
| Exterior Vinyl Siding | Disability Features 1st Floor 3/4 Bathrm, 1st Floor Bedroom, 1st Floor Hrd Surfce Flr, 3 Ft. Doors, Hard Surface Flooring |
|---|---|
| Foundation Concrete | House Color White |
| Floors Vinyl, Laminate | Building Certifications |
| Roof Shingle-Asphalt | HERS Index |
| DirectionsFrom Route 14, take Ayers Street for .4 miles and continue straight onto Batchelder Street for .1 miles. Left onto C Street, which turns right and becomes Bridgeman. Second house on the left. |
|---|
| Lot DescriptionNo, Wooded, Sloping, Level, Wooded |
| Garage & Parking , Driveway, Garage |
| Road Frontage 83 | Water Access |
|---|---|
| Suitable Use | Water Type River |
| Driveway Paved | Water Body |
| Flood Zone No | Zoning R-4 |
| School District Barre City School District | Middle |
|---|---|
| Elementary Barre City Elem & Middle Sch | High Spaulding High School |
| Heat Fuel Wood, Oil | Excluded |
|---|---|
| Heating/Cool None, Hot Water, Baseboard | Negotiable |
| Sewer Public | Parcel Access ROW |
| Water Public | ROW for Other Parcel |
| Water Heater Off Boiler | Financing |
| Cable Co | Documents |
| Electric Circuit Breaker(s) | Tax ID 036-011-13237 |

† The remarks published on this webpage originate from Listed By Sophie Roya of Central Vermont Real Estate via the NNEREN IDX Program and do not represent the views and opinions of Coldwell Banker Hickok & Boardman. Coldwell Banker Hickok & Boardman Realty cannot be held responsible for possible violations of copyright resulting from the posting of any data from the NNEREN IDX Program.

 Back to Search Results
Back to Search Results