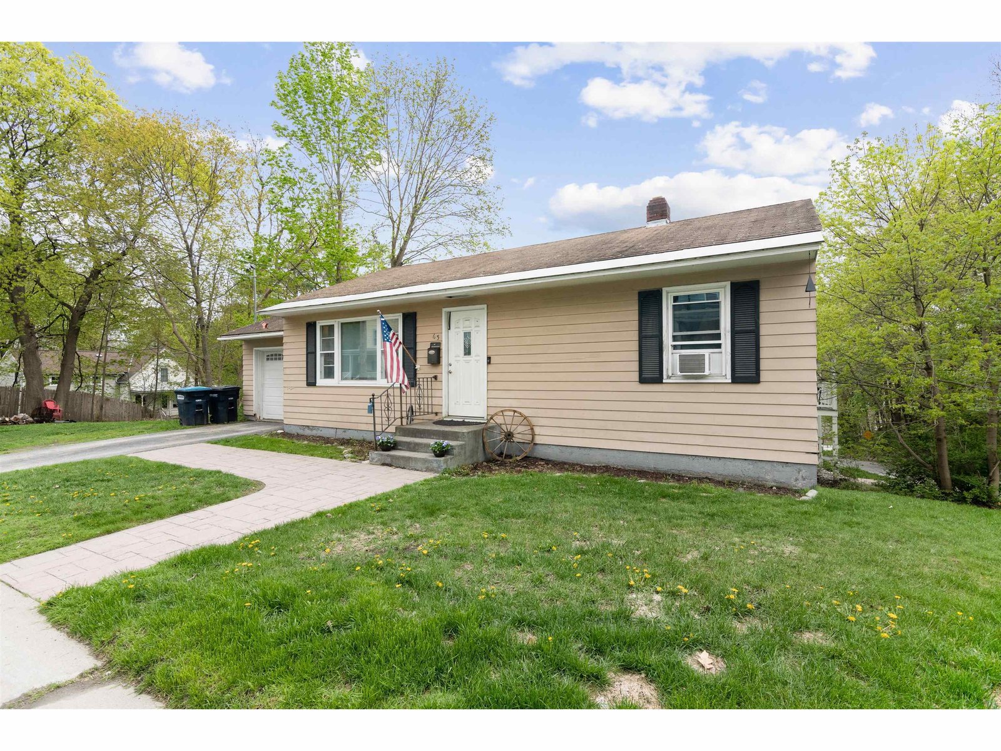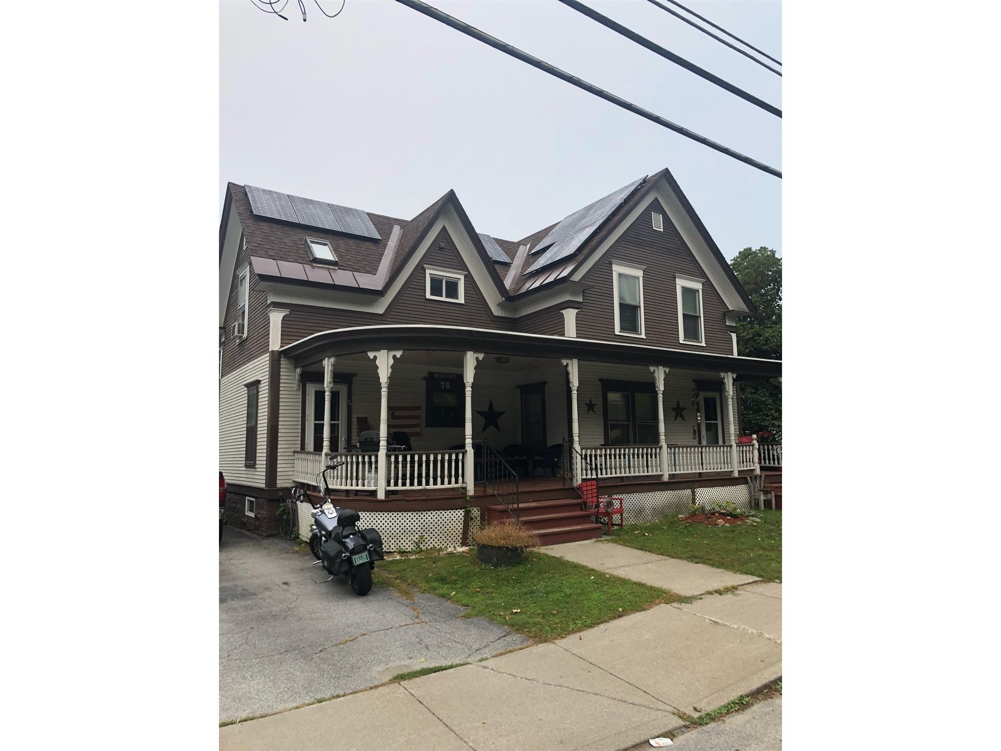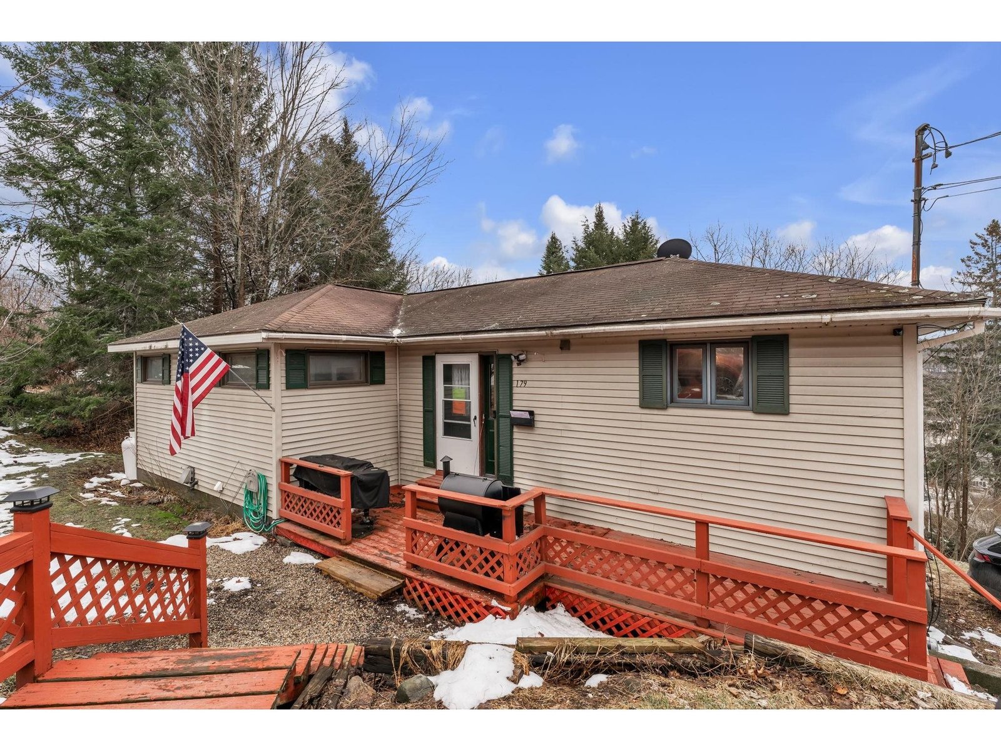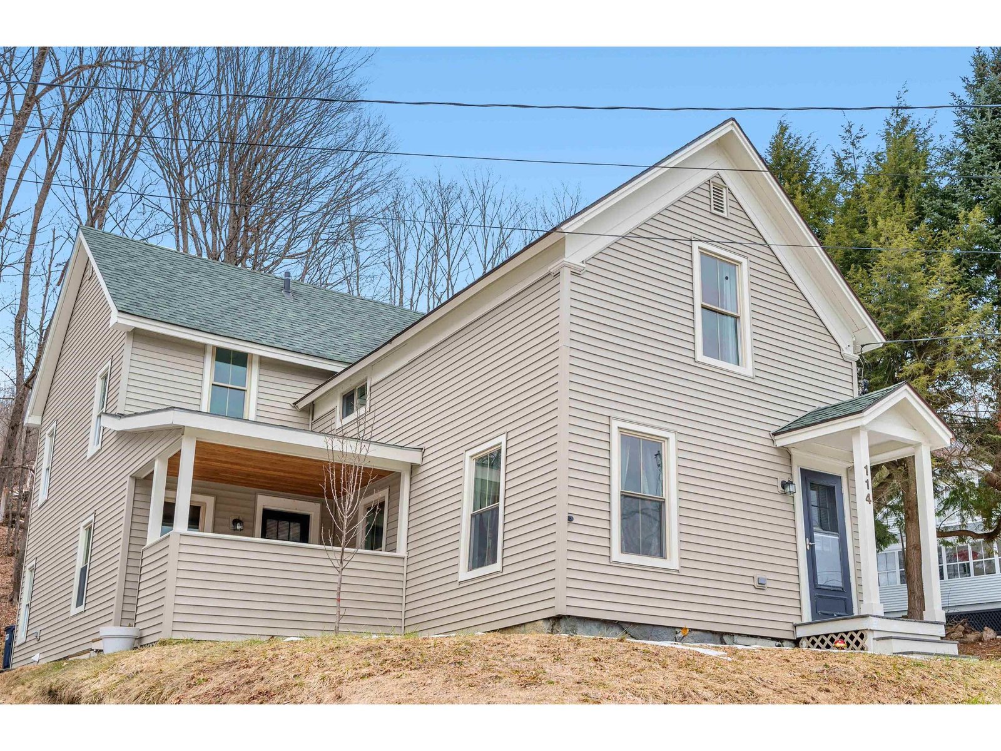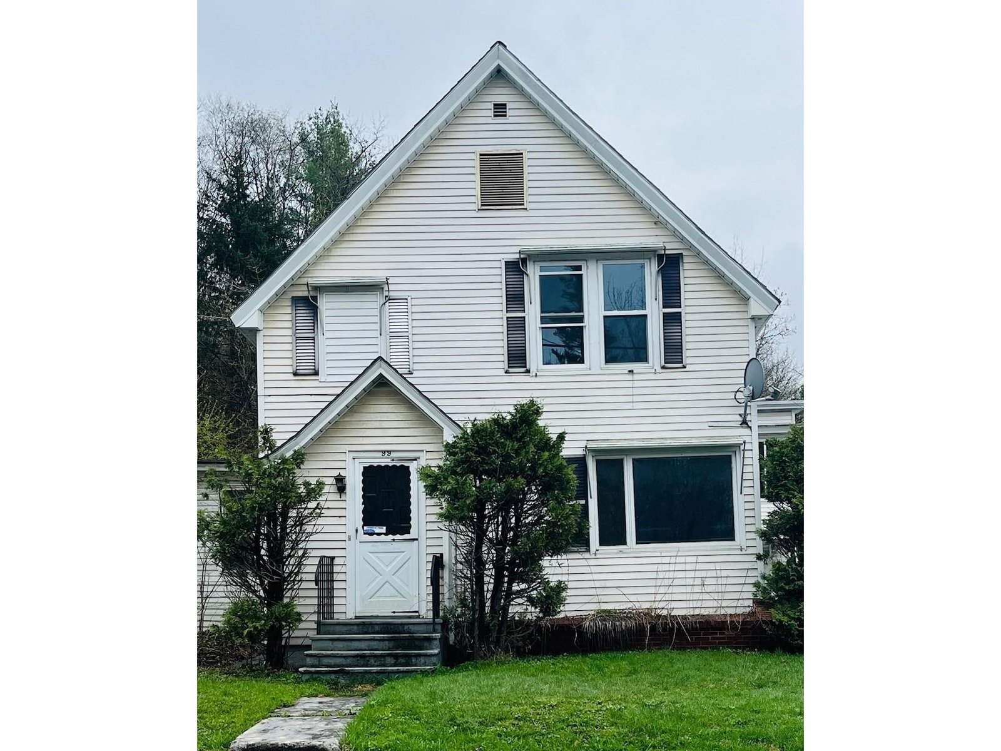Sold Status
$300,000 Sold Price
House Type
3 Beds
2 Baths
2,437 Sqft
Sold By Lipkin Audette Team of Coldwell Banker Hickok and Boardman
Similar Properties for Sale
Request a Showing or More Info

Call: 802-863-1500
Mortgage Provider
Mortgage Calculator
$
$ Taxes
$ Principal & Interest
$
This calculation is based on a rough estimate. Every person's situation is different. Be sure to consult with a mortgage advisor on your specific needs.
Washington County
Open House Saturday 9/24 10 am until Noon Overlooking Barre City, this charming 3-bedroom ranch has much to offer. Large eat in kitchen has a new granite-topped breakfast bar/island, granite counters and opens to open dining room, with hardwood flooring and an oversize picture window allowing lots of natural light to stream in. The living room features a wood stove, and newly refinished hardwood flooring and opens into a 3-season porch with direct access to the private back deck. Recently remodeled full bath has quartz vanity and houses a newer, stackable, washer dryer which allows easy one floor living. The 3 generously sized bedrooms are reached via an extra-wide hallway. Bedroom carpets cover the same hardwood uncovered in the living room. In the partially finished lower level is an oversize bonus room with bar, 1/2 bath and a large separate space for storage. Updates include new roof (2020) new windows (2020) and new insulation in the attic and basement crawl space (2018). Ready for your personal touch, this home is a must see. Open House Saturday 9/24 10am until Noon †
Property Location
Property Details
| Sold Price $300,000 | Sold Date Dec 2nd, 2022 | |
|---|---|---|
| List Price $299,500 | Total Rooms 8 | List Date Aug 23rd, 2022 |
| MLS# 4926585 | Lot Size 0.360 Acres | Taxes $5,421 |
| Type House | Stories 1 | Road Frontage |
| Bedrooms 3 | Style Ranch | Water Frontage |
| Full Bathrooms 1 | Finished 2,437 Sqft | Construction No, Existing |
| 3/4 Bathrooms 0 | Above Grade 1,687 Sqft | Seasonal No |
| Half Bathrooms 1 | Below Grade 750 Sqft | Year Built 1953 |
| 1/4 Bathrooms 0 | Garage Size 1 Car | County Washington |
| Interior Features |
|---|
| Equipment & Appliances, , Forced Air |
| Kitchen 14 x 19, 1st Floor | Dining Room 11'6 x 14'11, 1st Floor | Living Room 15 x 20, 1st Floor |
|---|---|---|
| Bedroom 14 x 12'11, 1st Floor | Bedroom 13 x 11'9, 1st Floor | Bedroom 13'5 x 11'9, 1st Floor |
| Foyer 5'2 x 14'11, 1st Floor | Bonus Room 62 x 43, Basement | Workshop 42 x 15, Basement |
| ConstructionWood Frame |
|---|
| BasementInterior, Unfinished, Daylight, Storage Space, Partially Finished, Interior Stairs, Full, Stairs - Interior, Storage Space, Unfinished |
| Exterior Features |
| Exterior Wood | Disability Features |
|---|---|
| Foundation Concrete, Block | House Color White |
| Floors | Building Certifications |
| Roof Shingle-Asphalt | HERS Index |
| DirectionsFrom RTE 302 turn onto Berlin St at RK Miles. Proceed on Berlin till end, left onto Prospect ST. first right turn onto Jacques ST. #13 is the 3rd house on the right. From Barre City Post Office, turn onto Prospect St. proceed .7 miles, make left onto to Jacques ST. house on right see sign. |
|---|
| Lot DescriptionNo, Level, City Lot |
| Garage & Parking Attached, Auto Open, Direct Entry |
| Road Frontage | Water Access |
|---|---|
| Suitable Use | Water Type |
| Driveway Paved | Water Body |
| Flood Zone No | Zoning R-4 Residential |
| School District Barre City School District | Middle Barre City Elem & Middle Sch |
|---|---|
| Elementary Barre City Elem & Middle Sch | High Spaulding High School |
| Heat Fuel Oil | Excluded |
|---|---|
| Heating/Cool None | Negotiable |
| Sewer Public | Parcel Access ROW |
| Water Public | ROW for Other Parcel |
| Water Heater Oil | Financing |
| Cable Co Spectrum | Documents Other, Deed, Tax Map |
| Electric 100 Amp, Circuit Breaker(s) | Tax ID 036-011-11657 |

† The remarks published on this webpage originate from Listed By Michael Calcagni of William Raveis Barre via the NNEREN IDX Program and do not represent the views and opinions of Coldwell Banker Hickok & Boardman. Coldwell Banker Hickok & Boardman Realty cannot be held responsible for possible violations of copyright resulting from the posting of any data from the NNEREN IDX Program.

 Back to Search Results
Back to Search Results