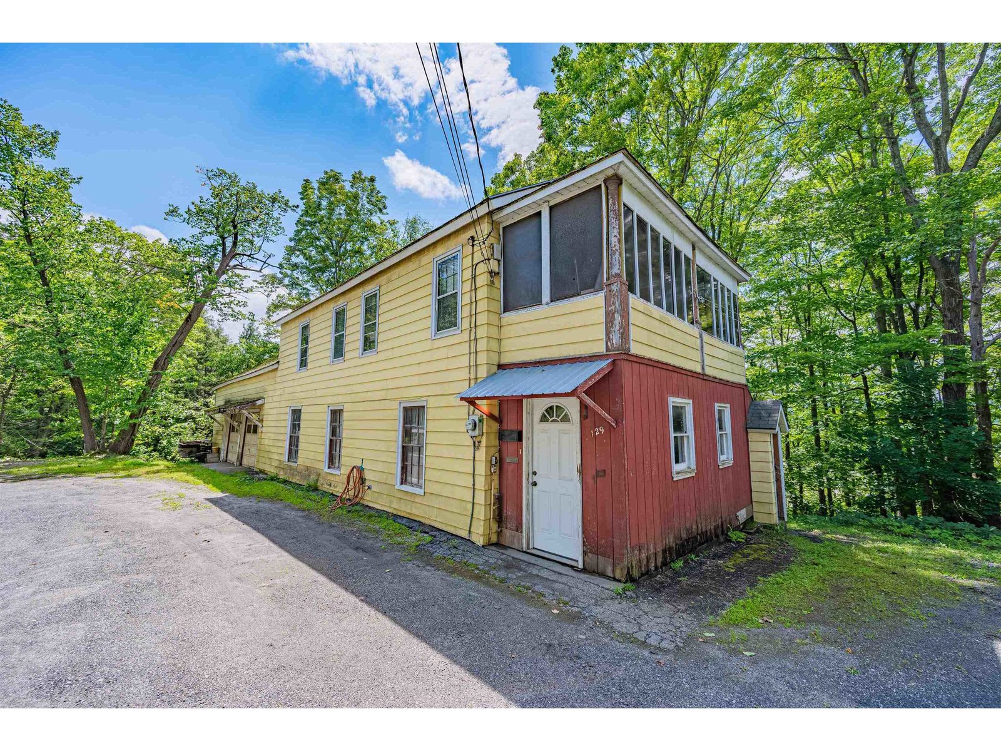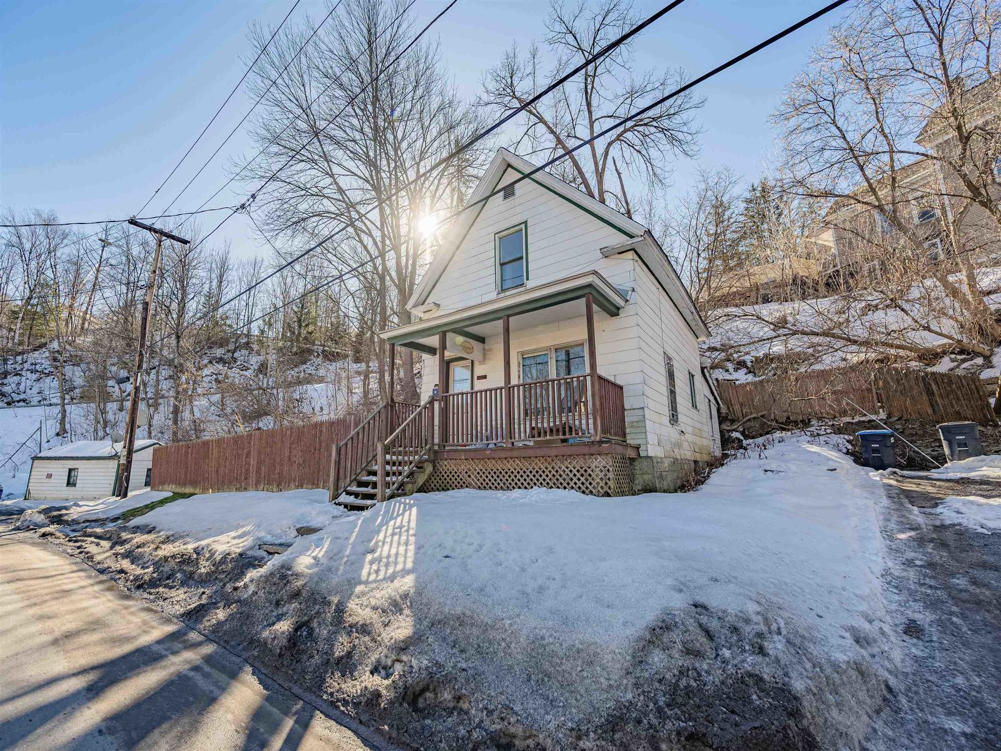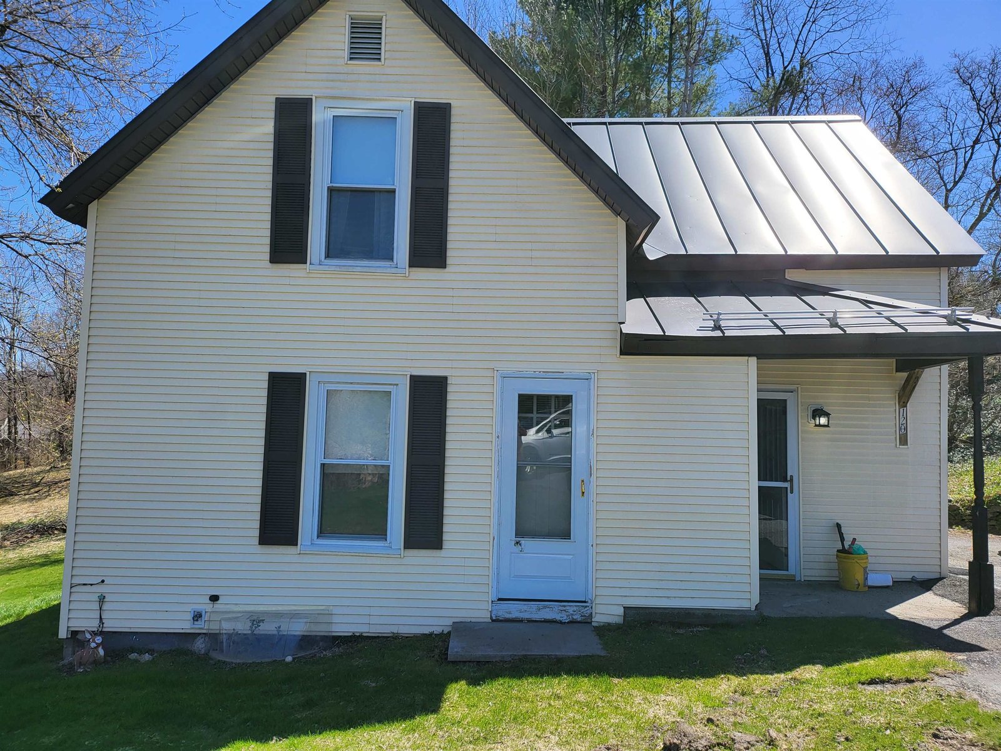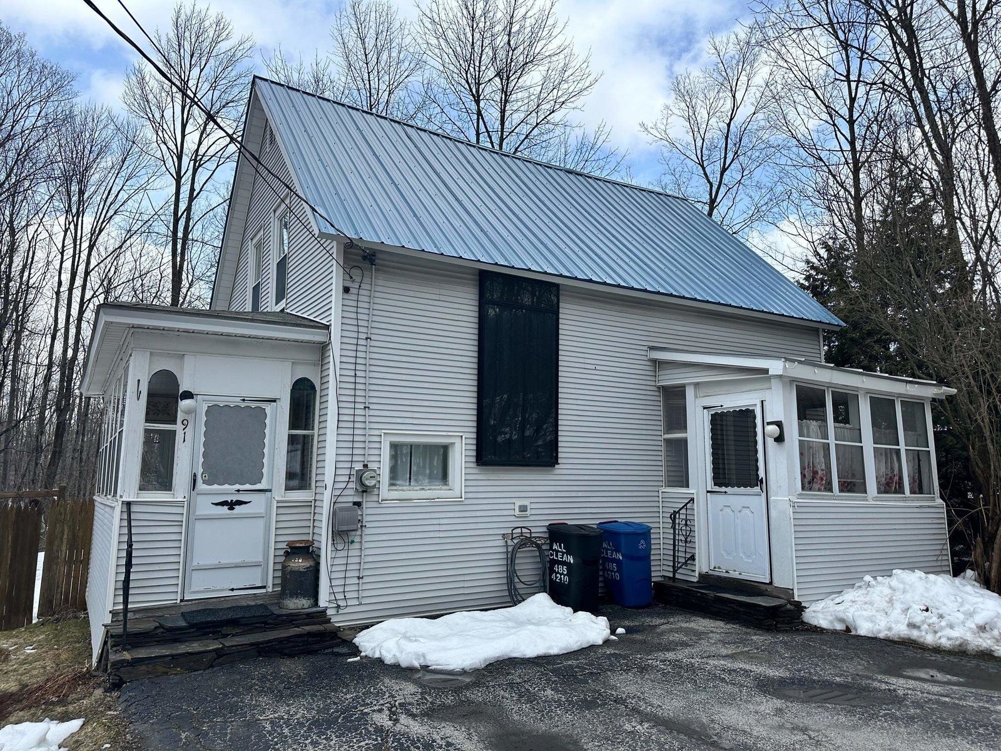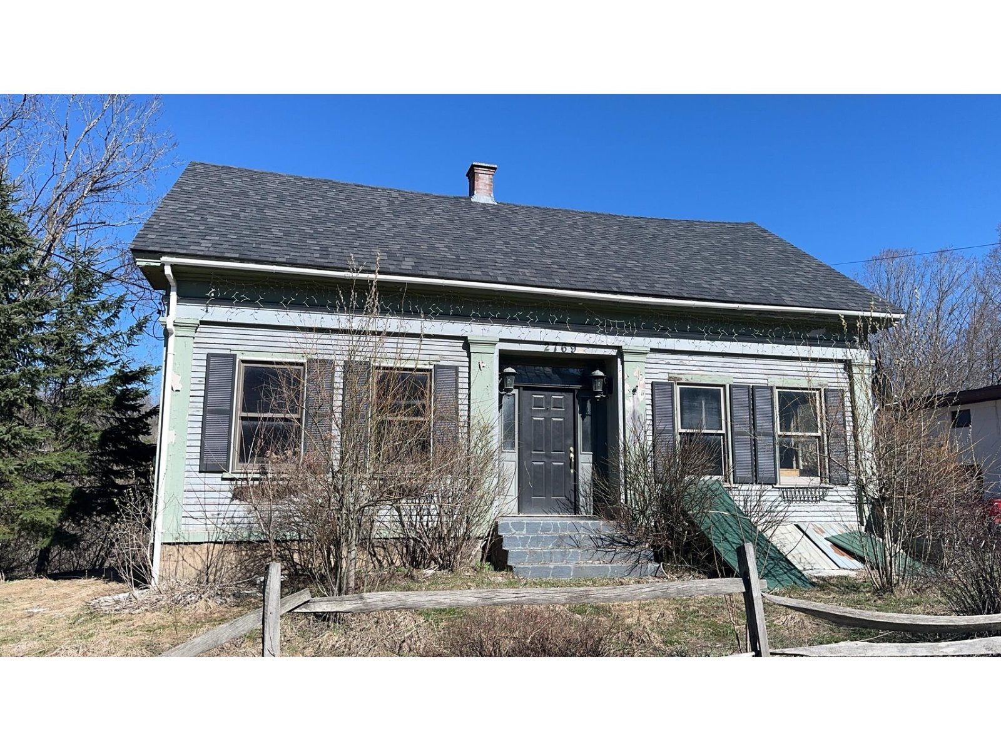Sold Status
$140,000 Sold Price
House Type
3 Beds
2 Baths
960 Sqft
Sold By
Similar Properties for Sale
Request a Showing or More Info

Call: 802-863-1500
Mortgage Provider
Mortgage Calculator
$
$ Taxes
$ Principal & Interest
$
This calculation is based on a rough estimate. Every person's situation is different. Be sure to consult with a mortgage advisor on your specific needs.
Washington County
Value-priced 3-BR residence with oversized garage (30'x28') and enormous yard (includes 0.91 house lot plus adjacent 0.42 acre lot). Hardwood flooring in living room and hallway. New heating plant just installed March 2012. Recent kitchen appliances included. Unfinished basement has utility 1/2 bath and woodstove as an alternative to the central oil heat. Breezeway offers great storage, as does the overhead garage space. Covered rear deck (10'x26') is private, especially during the summmer months. Lot abuts the Jail Branch of the Winooski River, but it's a long way down to the water. This property presents itself well , especially for the price, and should be on your short list. Homestead property taxes would have been roughly $540 less this year, but it's no longer Seller's primary residence. †
Property Location
Property Details
| Sold Price $140,000 | Sold Date Jun 29th, 2012 | |
|---|---|---|
| List Price $147,000 | Total Rooms 5 | List Date Mar 3rd, 2012 |
| MLS# 4138660 | Lot Size 1.330 Acres | Taxes $5,145 |
| Type House | Stories 2 | Road Frontage 241 |
| Bedrooms 3 | Style Split Level, Split Entry | Water Frontage 241 |
| Full Bathrooms 1 | Finished 960 Sqft | Construction , Existing |
| 3/4 Bathrooms 0 | Above Grade 960 Sqft | Seasonal No |
| Half Bathrooms 1 | Below Grade 0 Sqft | Year Built 1973 |
| 1/4 Bathrooms 0 | Garage Size 2 Car | County Washington |
| Interior FeaturesLaundry Hook-ups |
|---|
| Equipment & AppliancesRange-Electric, Refrigerator, Dishwasher, Disposal, Microwave, , , Wood Stove |
| Kitchen 11'9x15', 1st Floor | Living Room 11'x15', 1st Floor | Primary Bedroom 11'8x12', 1st Floor |
|---|---|---|
| Bedroom 11'8x8'5, 1st Floor | Bedroom 9'x10'6, 1st Floor |
| ConstructionModular Prefab |
|---|
| BasementInterior, Unfinished, Concrete, Sump Pump, Interior Stairs |
| Exterior FeaturesPorch - Covered |
| Exterior Vinyl | Disability Features |
|---|---|
| Foundation Concrete | House Color White |
| Floors Vinyl, Carpet, Hardwood | Building Certifications |
| Roof Shingle-Asphalt | HERS Index |
| DirectionsFrom the traffic signal at the intersection of South Main, Hill and Ayer Streets, turn onto Ayer Street. Continue straight up hill about a half mile beyond Spaulding High School. House on left, immediately after Westview Condominiums. |
|---|
| Lot Description, Waterfront, Level |
| Garage & Parking Attached, Auto Open, Storage Above |
| Road Frontage 241 | Water Access Owned |
|---|---|
| Suitable Use | Water Type River |
| Driveway Paved | Water Body Jail Branch |
| Flood Zone No | Zoning Planned Res |
| School District NA | Middle Barre City Elem & Middle Sch |
|---|---|
| Elementary Barre City Elem & Middle Sch | High Spaulding High School |
| Heat Fuel Wood, Oil | Excluded |
|---|---|
| Heating/Cool Stove, Hot Air | Negotiable |
| Sewer Public | Parcel Access ROW No |
| Water Public, Metered | ROW for Other Parcel |
| Water Heater Electric | Financing , Conventional |
| Cable Co | Documents Survey, Property Disclosure, Deed |
| Electric 100 Amp, Wired for Generator, Circuit Breaker(s) | Tax ID 03601112304 |

† The remarks published on this webpage originate from Listed By Lori Holt of BHHS Vermont Realty Group/Montpelier via the NNEREN IDX Program and do not represent the views and opinions of Coldwell Banker Hickok & Boardman. Coldwell Banker Hickok & Boardman Realty cannot be held responsible for possible violations of copyright resulting from the posting of any data from the NNEREN IDX Program.

 Back to Search Results
Back to Search Results